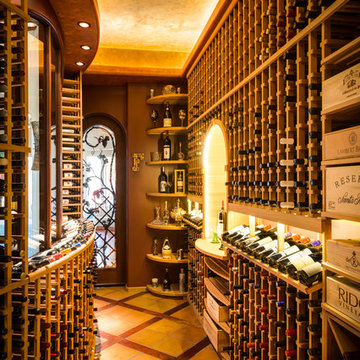Geräumige Moderne Weinkeller Ideen und Design
Suche verfeinern:
Budget
Sortieren nach:Heute beliebt
1 – 20 von 327 Fotos
1 von 3
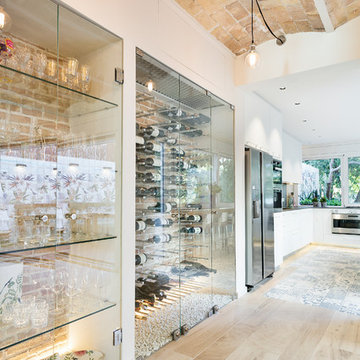
Cava - Bodega a medida / Cava - Custom winery
Geräumiger Moderner Weinkeller mit Porzellan-Bodenfliesen, waagerechter Lagerung und beigem Boden in Barcelona
Geräumiger Moderner Weinkeller mit Porzellan-Bodenfliesen, waagerechter Lagerung und beigem Boden in Barcelona
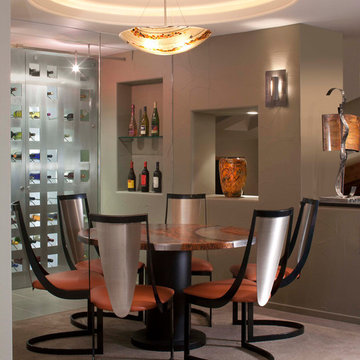
Photos by: Emily Minton Redfield Photography
Geräumiger Moderner Weinkeller mit Teppichboden, Kammern und beigem Boden in Denver
Geräumiger Moderner Weinkeller mit Teppichboden, Kammern und beigem Boden in Denver
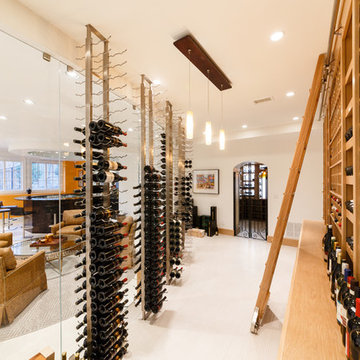
Glass radius cellar with seamless glass and ducted cooling system. This is one of two cellars..front wine room is moder design with metal wine racks and white oak wooden racks, Library ladder,custom wrought iron gates and tuscan black walnut wine racks in back room
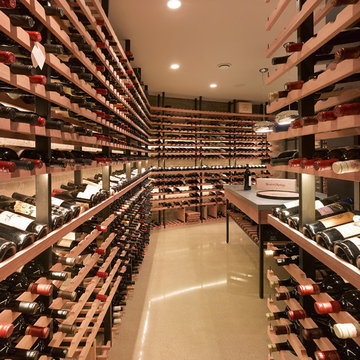
Natural light streams in everywhere through abundant glass, giving a 270 degree view of the lake. Reflecting straight angles of mahogany wood broken by zinc waves, this home blends efficiency with artistry.
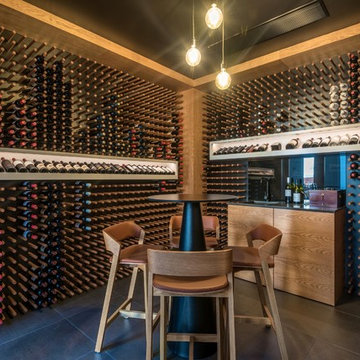
Geräumiger Moderner Weinkeller mit Keramikboden, waagerechter Lagerung und grauem Boden in Sunshine Coast
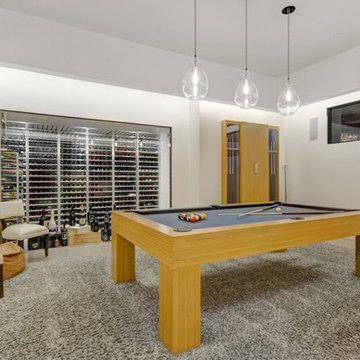
Pool + Wine
Photo credit: The Boutique Real Estate Group www.TheBoutiqueRE.com
Geräumiger Moderner Weinkeller in Orange County
Geräumiger Moderner Weinkeller in Orange County
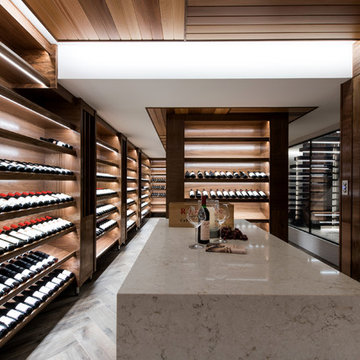
Phill Jackson Photography
Geräumiger Moderner Weinkeller mit waagerechter Lagerung in Gold Coast - Tweed
Geräumiger Moderner Weinkeller mit waagerechter Lagerung in Gold Coast - Tweed
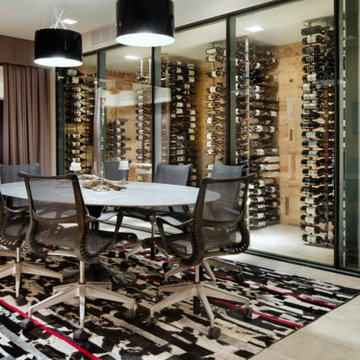
Geräumiger Moderner Weinkeller mit Kalkstein, Kammern und grauem Boden in Austin
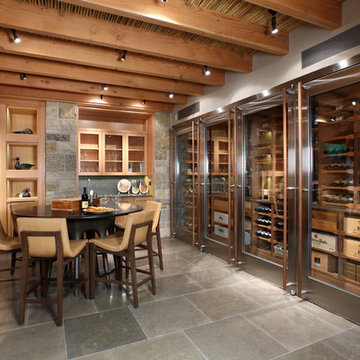
Geräumiger Moderner Weinkeller mit Kammern, grauem Boden und Travertin in Grand Rapids
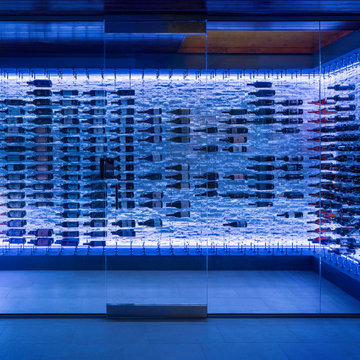
Rodwin Architecture & Skycastle Homes
Location: Boulder, Colorado, USA
Interior design, space planning and architectural details converge thoughtfully in this transformative project. A 15-year old, 9,000 sf. home with generic interior finishes and odd layout needed bold, modern, fun and highly functional transformation for a large bustling family. To redefine the soul of this home, texture and light were given primary consideration. Elegant contemporary finishes, a warm color palette and dramatic lighting defined modern style throughout. A cascading chandelier by Stone Lighting in the entry makes a strong entry statement. Walls were removed to allow the kitchen/great/dining room to become a vibrant social center. A minimalist design approach is the perfect backdrop for the diverse art collection. Yet, the home is still highly functional for the entire family. We added windows, fireplaces, water features, and extended the home out to an expansive patio and yard.
The cavernous beige basement became an entertaining mecca, with a glowing modern wine-room, full bar, media room, arcade, billiards room and professional gym.
Bathrooms were all designed with personality and craftsmanship, featuring unique tiles, floating wood vanities and striking lighting.
This project was a 50/50 collaboration between Rodwin Architecture and Kimball Modern
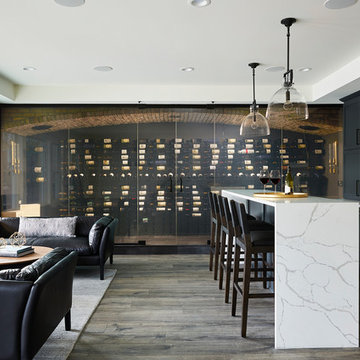
This stunning new basement finish checks everything on our clients wish list! A custom temperature- controlled wine-cellar with Smart Glass, a home bar with comfortable lounge, and a cozy reading nook under the stairs to name a few. Their home features a backyard pool with easy access to the entertainment zone in the basement. From the 3D design presentation to the custom walnut tables and styling, this lower level has it all.
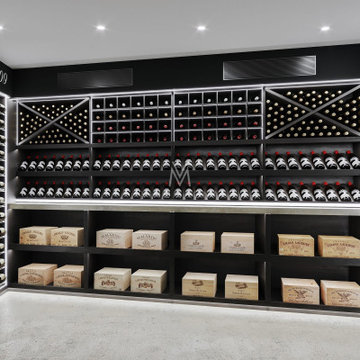
This beautiful luxury wine cellar sits perfectly at home within a chalet in the ski mountains of Verbier, Switzerland. The design direction was based on a dark smokey oak timber finish. This was inspired by our clients love for our Bespoke Home Wine Cellar project he visited in London.
Smokey deep grained timber lit with 5000k daylight LED lighting has become a winning choice of design combination for many of our clients.
The addition of marble backdrops behind the bottles adds further to the luxury wine cellar theme.
The absence of 90° adjoining structural walls behind the cabinetry set the complexity of achieving design symmetry without reducing the size of the space. The widest wall in the space was selected as the central focus point of the display. It was also the deepest part of the cabinetry in which the overhead coolers could be concealed. This was also the furthest wall from the entering doors making it the most sensible area to accommodate the deep storage required for wine cases.
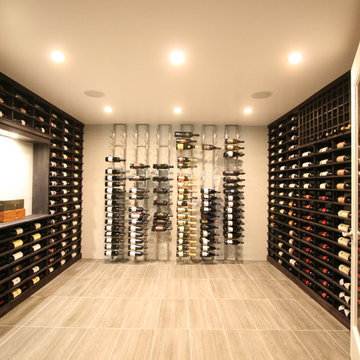
Geräumiger Moderner Weinkeller mit Porzellan-Bodenfliesen, waagerechter Lagerung und braunem Boden in New York
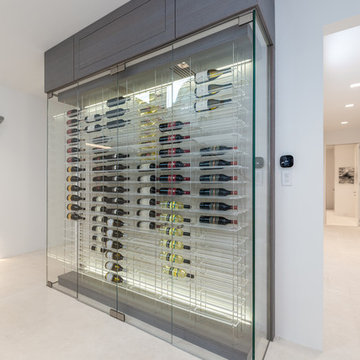
Geräumiger Moderner Weinkeller mit hellem Holzboden, waagerechter Lagerung und beigem Boden in New York
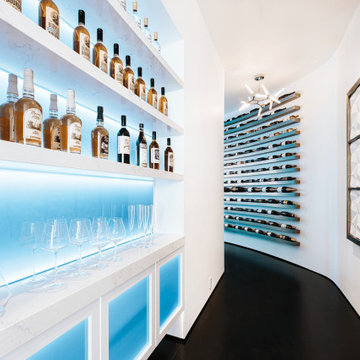
An ultra-modern wine room in one of Portland's most desired zip codes.
Custom-built acrylic shelving in this walk-in wine room creates the dramatic appearance of 600 bottles of wine floating in mid-air. Lighting effects add to the futuristic vibe and establish a luxurious aesthetic that links the walk-in wine cellar to the exterior bar and shelves. Bridging the two spaces, a floor-to-ceiling steel ledge bottle display and a chic sitting area create the perfect alcove for sipping that La Landonne.
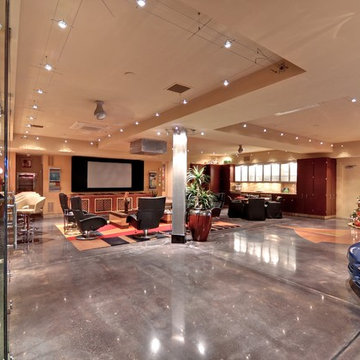
Eagle Luxury
Geräumiger Moderner Weinkeller mit Betonboden und waagerechter Lagerung in Phoenix
Geräumiger Moderner Weinkeller mit Betonboden und waagerechter Lagerung in Phoenix
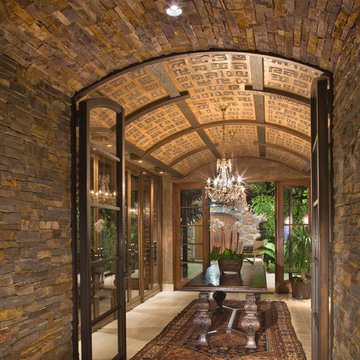
Wine Cellar - Remodel
Photo by Robert Hansen
Geräumiger Moderner Weinkeller mit Kalkstein, waagerechter Lagerung und beigem Boden in Orange County
Geräumiger Moderner Weinkeller mit Kalkstein, waagerechter Lagerung und beigem Boden in Orange County
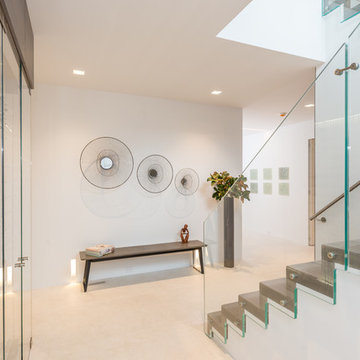
Geräumiger Moderner Weinkeller mit hellem Holzboden, waagerechter Lagerung und beigem Boden in New York
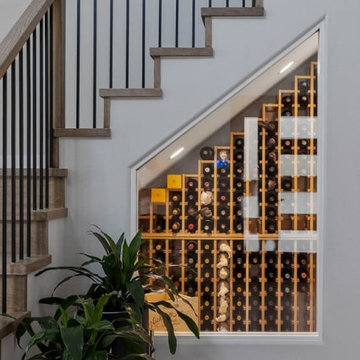
This home is a bachelor’s dream, but it didn’t start that way. It began with a young man purchasing his first single-family home in Westlake Village. The house was dated from the late 1980s, dark, and closed off. In other words, it felt like a man cave — not a home. It needed a masculine makeover.
He turned to his friend, who spoke highly of their experience with us. We had remodeled and designed their home, now known as the “Oak Park Soiree.” The result of this home’s new, open floorplan assured him we could provide the same flow and functionality to his own home. He put his trust in our hands, and the construction began.
The entry of our client’s original home had no “wow factor.” As you walked in, you noticed a staircase enclosed by a wall, making the space feel bulky and uninviting. Our team elevated the entry by designing a new modern staircase with a see-through railing. We even took advantage of the area under the stairs by building a wine cellar underneath it… because wine not?
Down the hall, the kitchen and family room used to be separated by a wall. The kitchen lacked countertop and storage space, and the family room had a high ceiling open to the second floor. This floorplan didn’t function well with our client’s lifestyle. He wanted one large space that allowed him to entertain family and friends while at the same time, not having to worry about noise traveling upstairs. Our architects crafted a new floorplan to make the kitchen, breakfast nook, and family room flow together as a great room. We removed the obstructing wall and enclosed the high ceiling above the family room by building a new loft space above.
The kitchen area of the great room is now the heart of the home! Our client and his guests have plenty of space to gather around the oversized island with additional seating. The walls are surrounded by custom Crystal cabinetry, and the countertops glisten with Vadara quartz, providing ample cooking and storage space. To top it all off, we installed several new appliances, including a built-in fridge and coffee machine, a Miele 48-inch range, and a beautifully designed boxed ventilation hood with brass strapping and contrasting color.
There is now an effortless transition from the kitchen to the family room, where your eyes are drawn to the newly centered, linear fireplace surrounded by floating shelves. Its backlighting spotlights the purposefully placed symmetrical décor inside it. Next to this focal point lies a LaCantina bi-fold door leading to the backyard’s sparkling new pool and additional outdoor living space. Not only does the wide door create a seamless transition to the outside, but it also brings an abundance of natural light into the home.
Once in need of a masculine makeover, this home’s sexy black and gold finishes paired with additional space for wine and guests to have a good time make it a bachelor’s dream.
Photographer: Andrew Orozco
Geräumige Moderne Weinkeller Ideen und Design
1
