Geräumige Rote Schlafzimmer Ideen und Design
Suche verfeinern:
Budget
Sortieren nach:Heute beliebt
1 – 20 von 53 Fotos
1 von 3
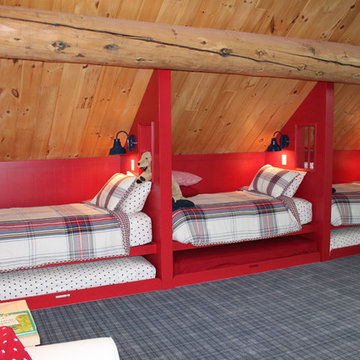
A "Bunkhouse" style room for the owners' grandchildren. Trundles under each bed allow for six kids in separate beds.
Geräumiges Rustikales Gästezimmer ohne Kamin mit beiger Wandfarbe, Teppichboden und grauem Boden in Denver
Geräumiges Rustikales Gästezimmer ohne Kamin mit beiger Wandfarbe, Teppichboden und grauem Boden in Denver
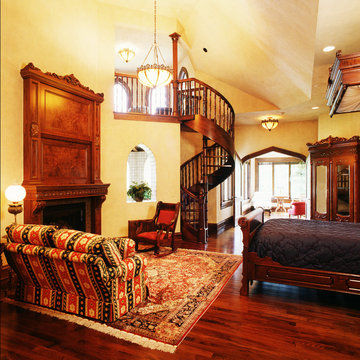
The master bedroom features a spiral staircase that leads to a lookout tower above.
Photo by Fisheye Studios, Hiawatha, Iowa
Geräumiges Mediterranes Hauptschlafzimmer mit beiger Wandfarbe, dunklem Holzboden, Kamin und Kaminumrandung aus Holz in Cedar Rapids
Geräumiges Mediterranes Hauptschlafzimmer mit beiger Wandfarbe, dunklem Holzboden, Kamin und Kaminumrandung aus Holz in Cedar Rapids
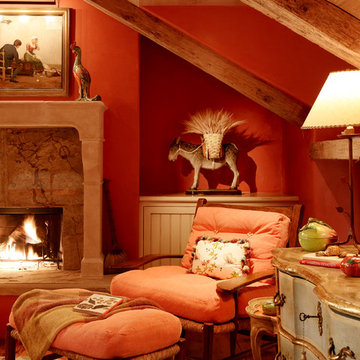
Architect: Caldwell Associates,
Interior Design: Tucker & Marks
Geräumiges Modernes Schlafzimmer in San Francisco
Geräumiges Modernes Schlafzimmer in San Francisco
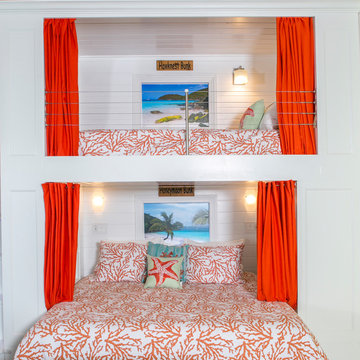
This is the first of three sets of bunks along the 34' wall in the 700 sq. ft. bunk room at Deja View Villa, a Caribbean vacation rental in St. John USVI. This section features a king bed on the bottom with shelves on both sides and a twin XL on the top. Each bunk has it's own lamps, plugs with usb's, a miniature fan and a beach picture with led lighting. A 6" wide full bed length granite shelf is on the side of each twin xl bed between the mattress and the wall to provide a wider, more spacious bunk! With the ceilings being 11' 3" tall, the bunks were custom built extra tall to ensure all guests, no matter what their height, can sit comfortably. The walls and ceilings are white painted tongue and groove cypress. Each of the six bunks have individual beach pictures and hand painted bunk signs to make ever guest feel special! The custom orange curtains provide privacy and the cable railing safety for the top bunks. This massive wall of bunks was made in Texas, trucked to Florida and shipped to the Caribbean for install.
www.dejaviewvilla.com
Steve Simonsen Photography
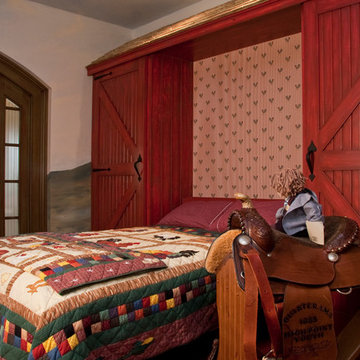
A large circular driveway and serene rock garden welcome visitors to this elegant estate. Classic columns, Shingle and stone distinguish the front exterior, which leads inside through a light-filled entryway. Rear exterior highlights include a natural-style pool, another rock garden and a beautiful, tree-filled lot.
Interior spaces are equally beautiful. The large formal living room boasts coved ceiling, abundant windows overlooking the woods beyond, leaded-glass doors and dramatic Old World crown moldings. Not far away, the casual and comfortable family room entices with coffered ceilings and an unusual wood fireplace. Looking for privacy and a place to curl up with a good book? The dramatic library has intricate paneling, handsome beams and a peaked barrel-vaulted ceiling. Other highlights include a spacious master suite, including a large French-style master bath with his-and-hers vanities. Hallways and spaces throughout feature the level of quality generally found in homes of the past, including arched windows, intricately carved moldings and painted walls reminiscent of Old World manors.
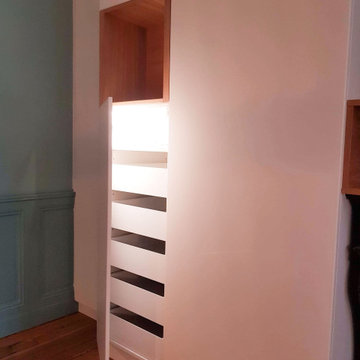
Création d'un dressing sur mesure, intégrant les spécificités de la pièce et la cheminée. Finition peinte, niches en chêne.
Geräumiges Modernes Hauptschlafzimmer mit blauer Wandfarbe, braunem Holzboden, Kamin, Kaminumrandung aus Stein und vertäfelten Wänden in Sonstige
Geräumiges Modernes Hauptschlafzimmer mit blauer Wandfarbe, braunem Holzboden, Kamin, Kaminumrandung aus Stein und vertäfelten Wänden in Sonstige

Masculine Luxe Master Suite
Geräumiges Modernes Hauptschlafzimmer mit grauer Wandfarbe, hellem Holzboden, Tunnelkamin, Kaminumrandung aus Beton und grauem Boden in Los Angeles
Geräumiges Modernes Hauptschlafzimmer mit grauer Wandfarbe, hellem Holzboden, Tunnelkamin, Kaminumrandung aus Beton und grauem Boden in Los Angeles
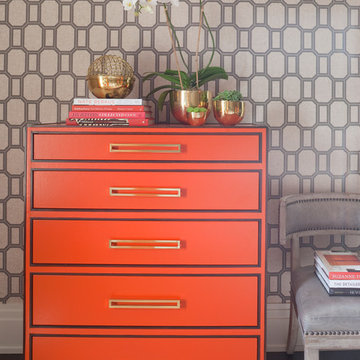
Wallpaper is Phillip Jeffries. Chest is Lexington Home Brands. Accessories are Arteriors. Side chair is from Mecox Gardens in Southampton.
Geräumiges Klassisches Hauptschlafzimmer mit beiger Wandfarbe, braunem Holzboden, Kamin und Kaminumrandung aus Stein in New York
Geräumiges Klassisches Hauptschlafzimmer mit beiger Wandfarbe, braunem Holzboden, Kamin und Kaminumrandung aus Stein in New York
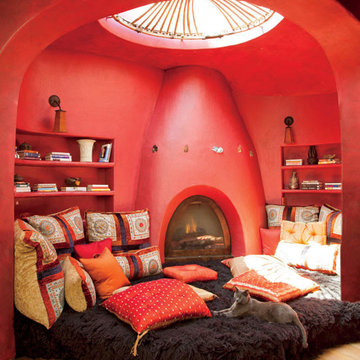
photo by: Roger Davies
Geräumiges Asiatisches Hauptschlafzimmer mit bunten Wänden und Eckkamin in Los Angeles
Geräumiges Asiatisches Hauptschlafzimmer mit bunten Wänden und Eckkamin in Los Angeles
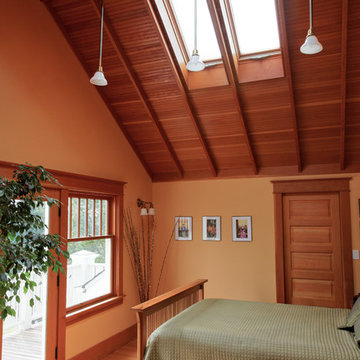
Master bedroom opens to roof terrace over front porch. Walk-in closet is beyond. Four operable skylights were added. Pendants are reproductions from Rejuvenation Lighting. Wall color is Benjamin Moore AC-12 "Copper Mountain." David Whelan photo
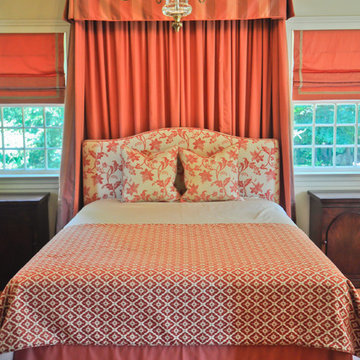
Jennifer Cardinal Photography
Geräumiges Klassisches Hauptschlafzimmer ohne Kamin mit gelber Wandfarbe, hellem Holzboden und braunem Boden in Sonstige
Geräumiges Klassisches Hauptschlafzimmer ohne Kamin mit gelber Wandfarbe, hellem Holzboden und braunem Boden in Sonstige
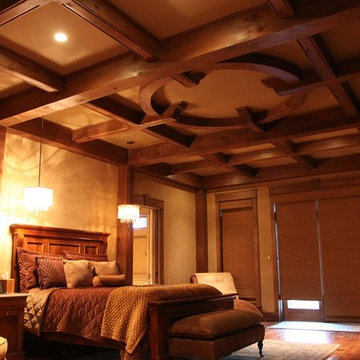
Geräumiges Hauptschlafzimmer mit beiger Wandfarbe und braunem Holzboden in Toronto
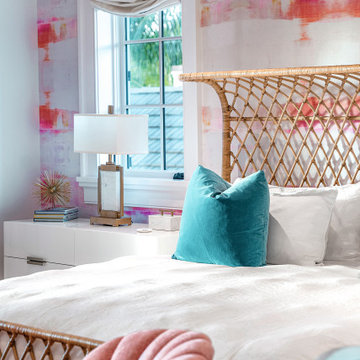
Geräumiges Klassisches Gästezimmer mit rosa Wandfarbe, dunklem Holzboden, braunem Boden, freigelegten Dachbalken und Tapetenwänden in Miami
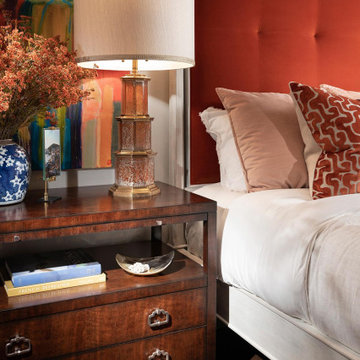
Geräumiges Klassisches Hauptschlafzimmer mit grauer Wandfarbe, braunem Holzboden, Kamin, gefliester Kaminumrandung, braunem Boden und gewölbter Decke in Sonstige
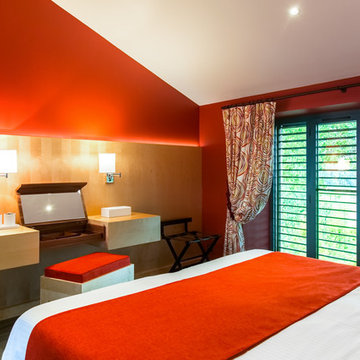
Valérie Servant
Geräumiges Modernes Hauptschlafzimmer mit roter Wandfarbe, Keramikboden und grauem Boden in Toulouse
Geräumiges Modernes Hauptschlafzimmer mit roter Wandfarbe, Keramikboden und grauem Boden in Toulouse
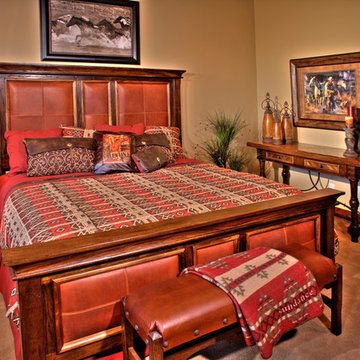
A truly western designed bedroom. Clients wanted to feel like they were in an old western movie.
Geräumiges Klassisches Hauptschlafzimmer in Salt Lake City
Geräumiges Klassisches Hauptschlafzimmer in Salt Lake City
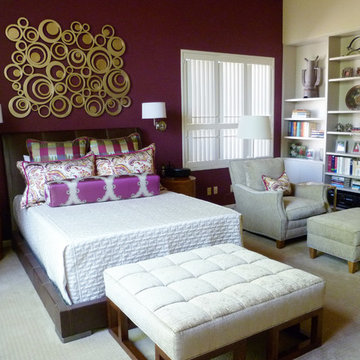
Rich rasberry hues draw your eye in to this luxurious yet comfortable master bedroom retreat.
Geräumiges Modernes Hauptschlafzimmer mit bunten Wänden und Teppichboden in Phoenix
Geräumiges Modernes Hauptschlafzimmer mit bunten Wänden und Teppichboden in Phoenix
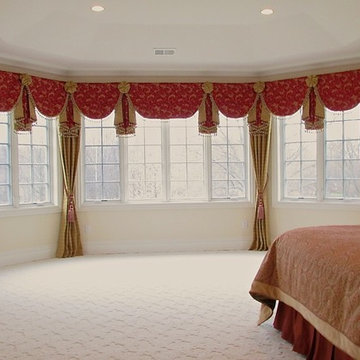
Red and gold Moreland valance with beaded tails and jabots over pinch pleated drapes with tassel tiebacks. Modern style custom duvet with banding and pleated bedskirt and decorative pillows.
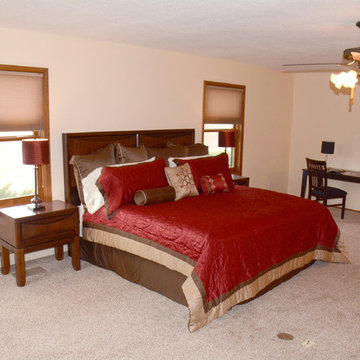
Furniture Provided by CORT Furniture Rental Albuquerque
Geräumiges Mediterranes Hauptschlafzimmer ohne Kamin mit beiger Wandfarbe und Teppichboden in Albuquerque
Geräumiges Mediterranes Hauptschlafzimmer ohne Kamin mit beiger Wandfarbe und Teppichboden in Albuquerque
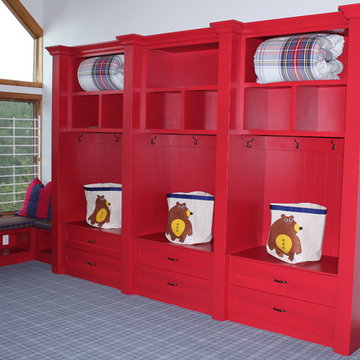
A "Bunkhouse" style room for the owners' grandchildren. Trundles under each bed allow for six kids in separate beds.
Geräumiges Rustikales Gästezimmer ohne Kamin mit beiger Wandfarbe und Teppichboden in Denver
Geräumiges Rustikales Gästezimmer ohne Kamin mit beiger Wandfarbe und Teppichboden in Denver
Geräumige Rote Schlafzimmer Ideen und Design
1