Geräumige Schlafzimmer mit Kaminumrandung aus Holz Ideen und Design
Suche verfeinern:
Budget
Sortieren nach:Heute beliebt
1 – 20 von 122 Fotos
1 von 3
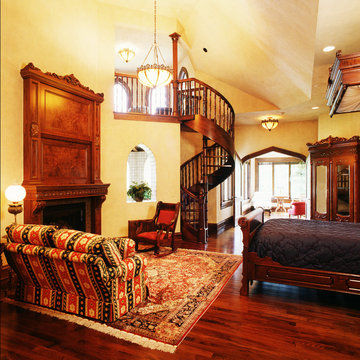
The master bedroom features a spiral staircase that leads to a lookout tower above.
Photo by Fisheye Studios, Hiawatha, Iowa
Geräumiges Mediterranes Hauptschlafzimmer mit beiger Wandfarbe, dunklem Holzboden, Kamin und Kaminumrandung aus Holz in Cedar Rapids
Geräumiges Mediterranes Hauptschlafzimmer mit beiger Wandfarbe, dunklem Holzboden, Kamin und Kaminumrandung aus Holz in Cedar Rapids

Our client’s charming cottage was no longer meeting the needs of their family. We needed to give them more space but not lose the quaint characteristics that make this little historic home so unique. So we didn’t go up, and we didn’t go wide, instead we took this master suite addition straight out into the backyard and maintained 100% of the original historic façade.
Master Suite
This master suite is truly a private retreat. We were able to create a variety of zones in this suite to allow room for a good night’s sleep, reading by a roaring fire, or catching up on correspondence. The fireplace became the real focal point in this suite. Wrapped in herringbone whitewashed wood planks and accented with a dark stone hearth and wood mantle, we can’t take our eyes off this beauty. With its own private deck and access to the backyard, there is really no reason to ever leave this little sanctuary.
Master Bathroom
The master bathroom meets all the homeowner’s modern needs but has plenty of cozy accents that make it feel right at home in the rest of the space. A natural wood vanity with a mixture of brass and bronze metals gives us the right amount of warmth, and contrasts beautifully with the off-white floor tile and its vintage hex shape. Now the shower is where we had a little fun, we introduced the soft matte blue/green tile with satin brass accents, and solid quartz floor (do you see those veins?!). And the commode room is where we had a lot fun, the leopard print wallpaper gives us all lux vibes (rawr!) and pairs just perfectly with the hex floor tile and vintage door hardware.
Hall Bathroom
We wanted the hall bathroom to drip with vintage charm as well but opted to play with a simpler color palette in this space. We utilized black and white tile with fun patterns (like the little boarder on the floor) and kept this room feeling crisp and bright.
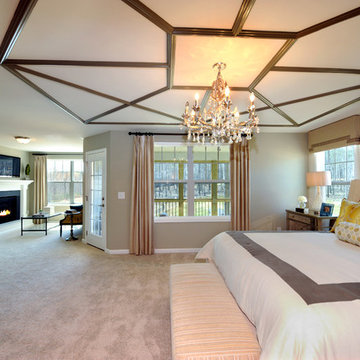
David Sciabarasi
Geräumiges Klassisches Hauptschlafzimmer mit grauer Wandfarbe, Teppichboden, Kamin und Kaminumrandung aus Holz in Raleigh
Geräumiges Klassisches Hauptschlafzimmer mit grauer Wandfarbe, Teppichboden, Kamin und Kaminumrandung aus Holz in Raleigh
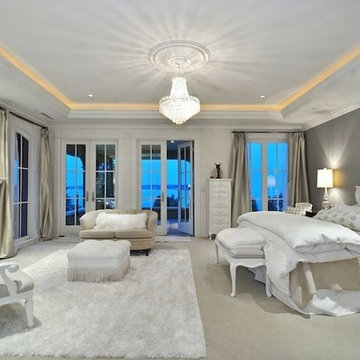
Geräumiges Klassisches Hauptschlafzimmer mit grauer Wandfarbe, Teppichboden, Kamin und Kaminumrandung aus Holz in Sonstige
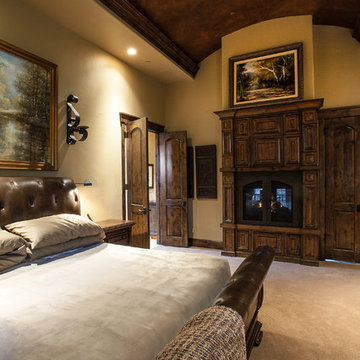
Spacious master bedroom with a barrel arched faux finished ceiling and a double sided fireplace sharing with the homeoffice.
Geräumiges Hauptschlafzimmer mit beiger Wandfarbe, Teppichboden, Kaminumrandung aus Holz und Kamin in Salt Lake City
Geräumiges Hauptschlafzimmer mit beiger Wandfarbe, Teppichboden, Kaminumrandung aus Holz und Kamin in Salt Lake City
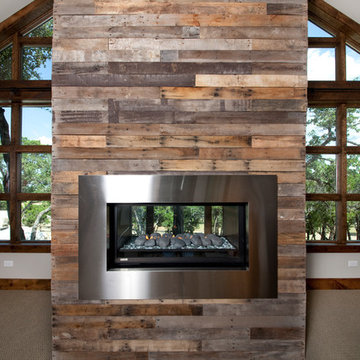
Maggie Messer
Geräumiges Landhaus Hauptschlafzimmer mit weißer Wandfarbe, Teppichboden, Tunnelkamin und Kaminumrandung aus Holz in Austin
Geräumiges Landhaus Hauptschlafzimmer mit weißer Wandfarbe, Teppichboden, Tunnelkamin und Kaminumrandung aus Holz in Austin
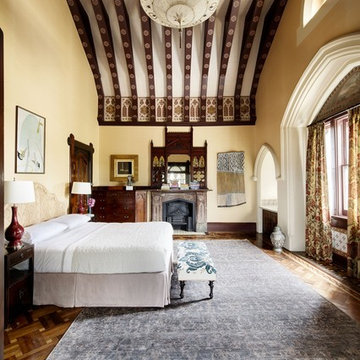
Thomas Dalhoff
Geräumiges Klassisches Hauptschlafzimmer mit gelber Wandfarbe, braunem Holzboden, Kaminofen, Kaminumrandung aus Holz und braunem Boden in Sydney
Geräumiges Klassisches Hauptschlafzimmer mit gelber Wandfarbe, braunem Holzboden, Kaminofen, Kaminumrandung aus Holz und braunem Boden in Sydney
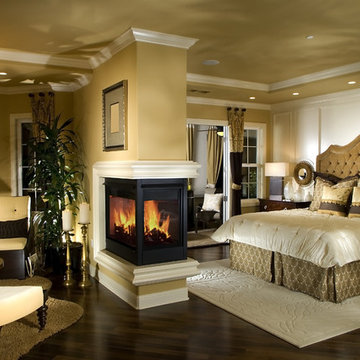
Geräumiges Klassisches Hauptschlafzimmer mit beiger Wandfarbe, dunklem Holzboden, Tunnelkamin und Kaminumrandung aus Holz in Orange County

Lori Hamilton Photography
Geräumiges Klassisches Hauptschlafzimmer mit blauer Wandfarbe, braunem Holzboden, Kamin, Kaminumrandung aus Holz und braunem Boden in Miami
Geräumiges Klassisches Hauptschlafzimmer mit blauer Wandfarbe, braunem Holzboden, Kamin, Kaminumrandung aus Holz und braunem Boden in Miami
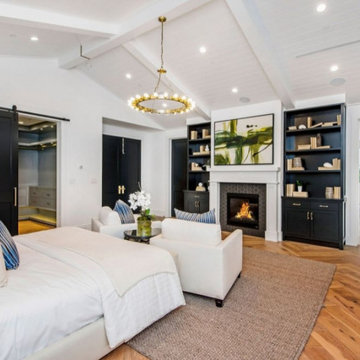
Modern flair Cape Cod stunner presents all aspects of luxury living in Los Angeles. stunning features, and endless amenities make this home a one of a kind. As you walk through the front door you will be enchanted with the immense natural light, high ceilings, Oak hardwood flooring, and custom paneling. This home carries an indescribable airy atmosphere that is obvious as soon as you walk through the front door. Family room seamlessly leads you into a private office space, and open dining room in the presence of a stunning glass-encased wine room. Theater room, and en suite bedroom accompany the first floor to prove this home has it all. Just down the hall a gourmet Chef’s Kitchen awaits featuring custom cabinetry, quartz countertops, large center island w/ breakfast bar, top of the line Wolf stainless steel-appliances,Butler & Walk-in pantry. Living room with custom built-ins leads to large pocket glass doors that open to a lushly landscaped, & entertainers dream rear-yard. Covered patio with outdoor kitchen area featuring a built in barbeque, overlooks a waterfall pool & elevated zero-edge spa. Just upstairs, a master retreat awaits with vaulted ceilings, fireplace, and private balcony. His and her walk in closets, and a master bathroom with dual vanities, large soaking tub, & glass rain shower. Other amenities include indoor & outdoor surround sound, Control 4 smart home security system, 3 fireplaces, upstairs laundry room, and 2-car garage.
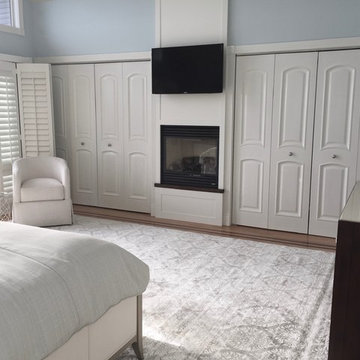
Our clients never felt their summer home had reached its full potential. After our initial walk through, we could see they were right.
Beautiful water views gave us our color palette right from the start.
We let the beach hues dictate this design. Soft blues, grays, whites and neutrals marry perfectly with open spaces of his home,
Each piece of furniture chosen with high style and ultimate comfort in mind,
This home has officially arrived!
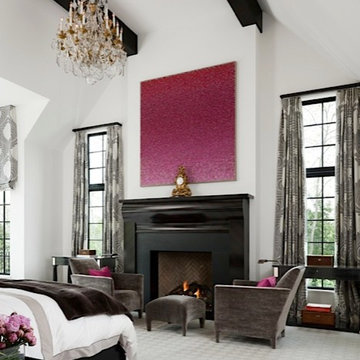
©Beth Singer Photographer, Inc.
Geräumiges Klassisches Hauptschlafzimmer mit weißer Wandfarbe, Kamin, Kaminumrandung aus Holz und Teppichboden in Detroit
Geräumiges Klassisches Hauptschlafzimmer mit weißer Wandfarbe, Kamin, Kaminumrandung aus Holz und Teppichboden in Detroit
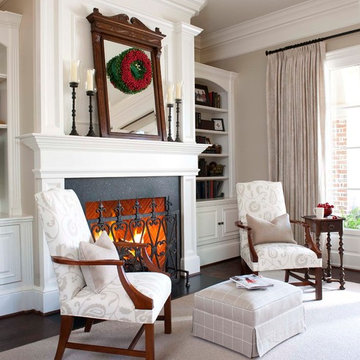
Geräumiges Klassisches Hauptschlafzimmer mit dunklem Holzboden, Kamin und Kaminumrandung aus Holz in Dallas
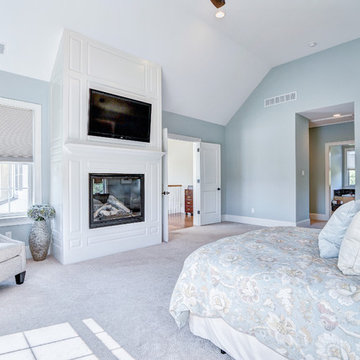
Sean Dooley
Geräumiges Klassisches Hauptschlafzimmer mit blauer Wandfarbe, Teppichboden, Kamin und Kaminumrandung aus Holz in Philadelphia
Geräumiges Klassisches Hauptschlafzimmer mit blauer Wandfarbe, Teppichboden, Kamin und Kaminumrandung aus Holz in Philadelphia
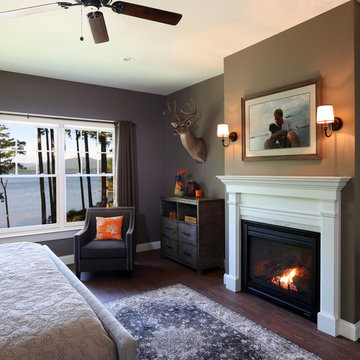
Master bedroom suite with traditional fireplace and oversized windows with a view of the lake.
Tom Grimes Photography
Geräumiges Klassisches Hauptschlafzimmer mit brauner Wandfarbe, dunklem Holzboden, Kamin und Kaminumrandung aus Holz in Boston
Geräumiges Klassisches Hauptschlafzimmer mit brauner Wandfarbe, dunklem Holzboden, Kamin und Kaminumrandung aus Holz in Boston
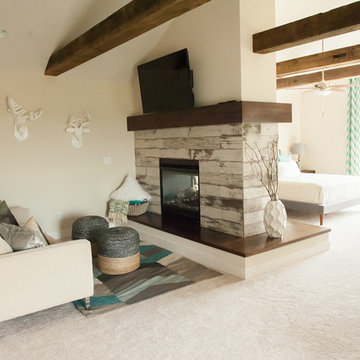
Geräumiges Klassisches Hauptschlafzimmer mit weißer Wandfarbe, Teppichboden, Tunnelkamin, Kaminumrandung aus Holz und beigem Boden in Milwaukee
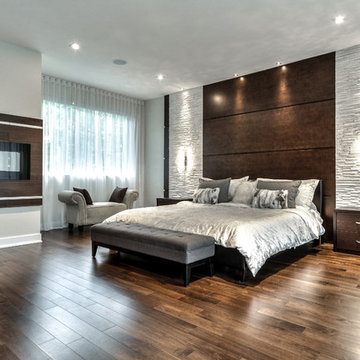
Réalisation : Atelier D'ébénisterie SMJ
Design : MCDI
http://www.houzz.com/ideabooks/users/mcdesigninterieur
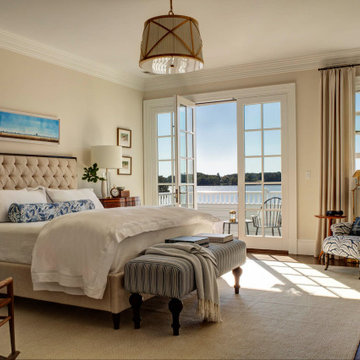
This bedroom evokes a feeling of calm sophistication through the use of natural textures, neutral color tones, and pops of blue, which together reinforce the sweeping waterfront views available from its private balcony.
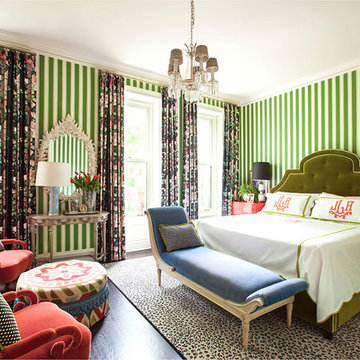
A mix of patterns, colors and styles work together to create a bright, fresh bedroom that never stops surprising. Striped green walls continue from the hallway and are interrupted by floor to ceiling windows with dark floral draperies. A cheetah print rug provides the perfect base for a green upholstered bed and a blue velvet chaise. The bed is flanked by two coral lacquered tables which are mirrored across the room in the form of a matching set of coral chairs with a fun patterned ottoman.
Summer Thornton Design, Inc.
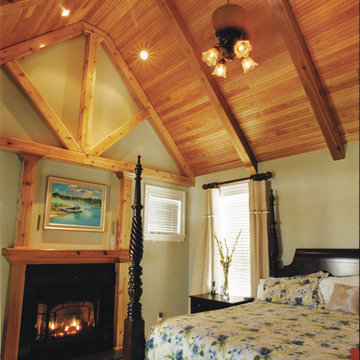
Columns frame the barrel-vault entrance, while shake, stone and siding complement the front porch’s metal roof. The two-story foyer grants views of the study, dining room, living room and balcony, while ceiling treatments, built-ins, fireplaces and a walk-in-pantry add elegance. Walk-in closets, a library and bonus room complete this home.
Geräumige Schlafzimmer mit Kaminumrandung aus Holz Ideen und Design
1