Geräumige Schlafzimmer mit Kaminumrandungen Ideen und Design
Suche verfeinern:
Budget
Sortieren nach:Heute beliebt
161 – 180 von 1.844 Fotos
1 von 3
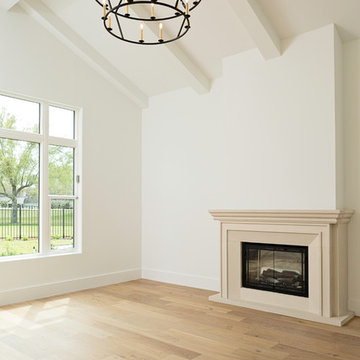
Geräumiges Hauptschlafzimmer mit weißer Wandfarbe, hellem Holzboden, Kamin, Kaminumrandung aus Beton und braunem Boden in Orlando
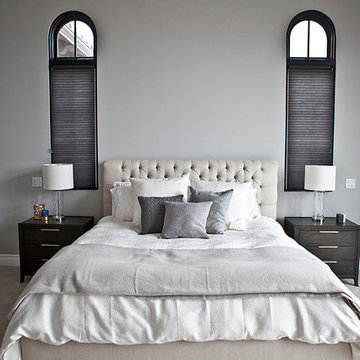
Kristen Vincent Photography
Geräumiges Klassisches Hauptschlafzimmer mit grauer Wandfarbe, Teppichboden, Kamin und Kaminumrandung aus Stein in San Diego
Geräumiges Klassisches Hauptschlafzimmer mit grauer Wandfarbe, Teppichboden, Kamin und Kaminumrandung aus Stein in San Diego
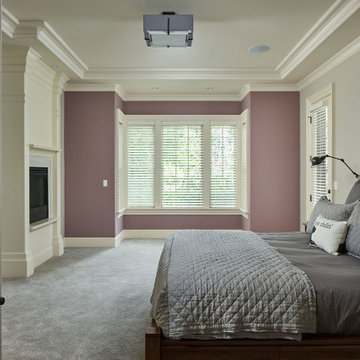
In a warm and spacious primary bedroom, large windows invite plenty of natural light. One wall is painted a lovely mauve accented with crown molding throughout. The fireplace with tile and columned surround is double sided, seeing through to the primary ensuite bathroom.
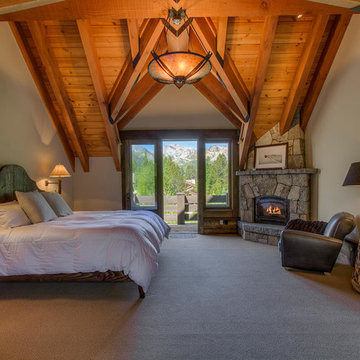
Bedrooms with stone fireplace, mountain views and exposed wood beams at BrokenArrowLodge.info in Squaw Valley, Lake Tahoe photography by Photo-tecture.com
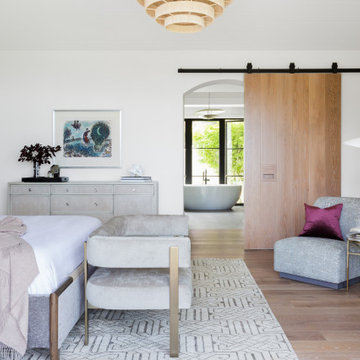
Geräumiges Modernes Hauptschlafzimmer mit weißer Wandfarbe, braunem Holzboden, Kamin, Kaminumrandung aus Stein und beigem Boden in Houston
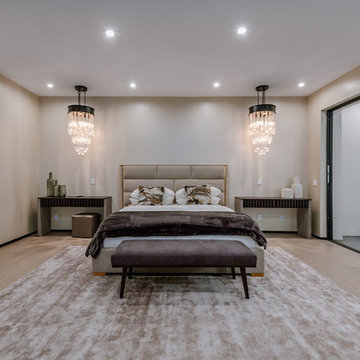
Master Bedroom with two Fireplaces and a large open balcony and sitting area with view of waterfall
Geräumiges Modernes Hauptschlafzimmer mit grauer Wandfarbe, hellem Holzboden, Gaskamin und Kaminumrandung aus Stein in Los Angeles
Geräumiges Modernes Hauptschlafzimmer mit grauer Wandfarbe, hellem Holzboden, Gaskamin und Kaminumrandung aus Stein in Los Angeles
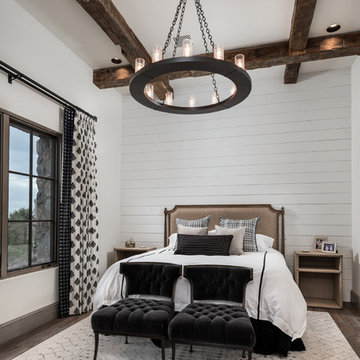
World Renowned Interior Design Firm Fratantoni Interior Designers created this beautiful home! They design homes for families all over the world in any size and style. They also have in-house Architecture Firm Fratantoni Design and world class Luxury Home Building Firm Fratantoni Luxury Estates! Hire one or all three companies to design, build and or remodel your home!
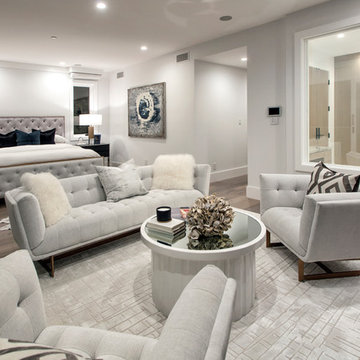
Geräumiges Klassisches Hauptschlafzimmer mit grauer Wandfarbe, braunem Holzboden, Gaskamin, Kaminumrandung aus Beton und braunem Boden in Orange County
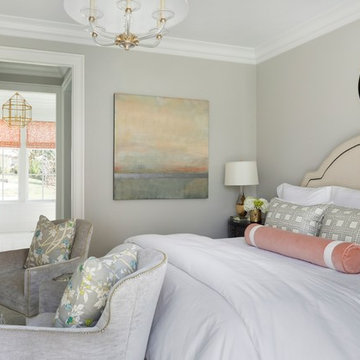
Design: Tucker Thomas Interior Design and Lenox House Design
Builder: John Kraemer and Sons Custom Builders
Architect: Mike Sharratt, Sharratt Design
Photos: Spacecrafting
Location: Lake Minnetonka, Minnesota
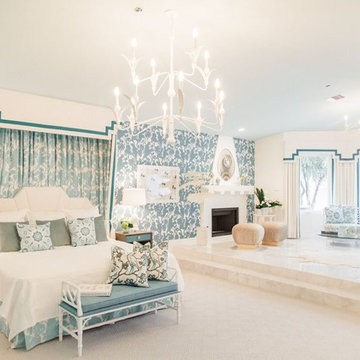
Trellis Home Design
Geräumiges Klassisches Hauptschlafzimmer mit weißer Wandfarbe, Kamin, weißem Boden und verputzter Kaminumrandung in Boston
Geräumiges Klassisches Hauptschlafzimmer mit weißer Wandfarbe, Kamin, weißem Boden und verputzter Kaminumrandung in Boston
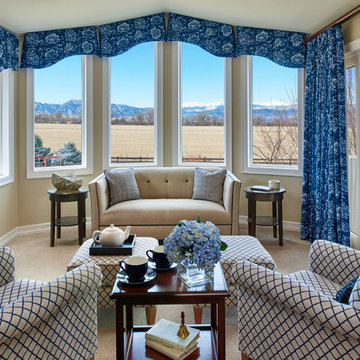
Master Bedroom seating area
Arranged to see the amazing view of the Boulder Flatirons
Geräumiges Klassisches Hauptschlafzimmer mit beiger Wandfarbe, Teppichboden, Tunnelkamin und Kaminumrandung aus Stein in Denver
Geräumiges Klassisches Hauptschlafzimmer mit beiger Wandfarbe, Teppichboden, Tunnelkamin und Kaminumrandung aus Stein in Denver
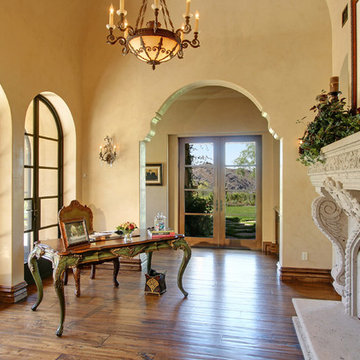
The stunning master bedroom has a home office at its entrance with a double sided fireplace, custom desk and beautiful chandelier.
Geräumiges Mediterranes Hauptschlafzimmer mit beiger Wandfarbe, braunem Holzboden, Tunnelkamin und Kaminumrandung aus Stein in Phoenix
Geräumiges Mediterranes Hauptschlafzimmer mit beiger Wandfarbe, braunem Holzboden, Tunnelkamin und Kaminumrandung aus Stein in Phoenix
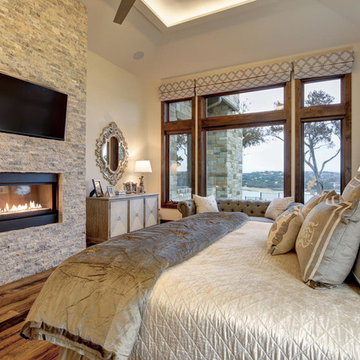
Kurt Forschen of Twist Tours Photography
Geräumiges Klassisches Hauptschlafzimmer mit weißer Wandfarbe, hellem Holzboden, Gaskamin, Kaminumrandung aus Stein und buntem Boden in Austin
Geräumiges Klassisches Hauptschlafzimmer mit weißer Wandfarbe, hellem Holzboden, Gaskamin, Kaminumrandung aus Stein und buntem Boden in Austin
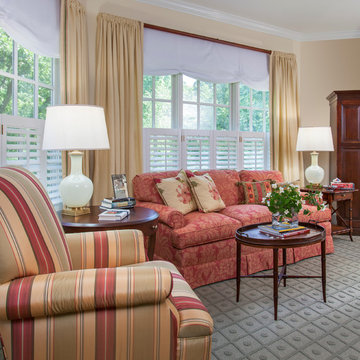
D Randolph Foulds Photography
Geräumiges Klassisches Hauptschlafzimmer mit beiger Wandfarbe, Teppichboden, Kamin und Kaminumrandung aus Holz in Washington, D.C.
Geräumiges Klassisches Hauptschlafzimmer mit beiger Wandfarbe, Teppichboden, Kamin und Kaminumrandung aus Holz in Washington, D.C.

Geräumiges Maritimes Hauptschlafzimmer mit weißer Wandfarbe, braunem Holzboden, Kamin, Kaminumrandung aus Stein und braunem Boden in New York
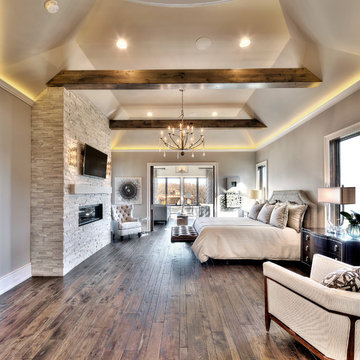
Geräumiges Modernes Hauptschlafzimmer mit grauer Wandfarbe, braunem Holzboden, Gaskamin und Kaminumrandung aus Stein in Kansas City
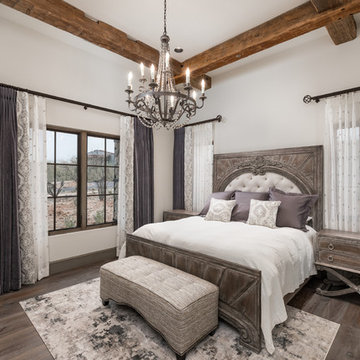
World Renowned Architecture Firm Fratantoni Design created this beautiful home! They design home plans for families all over the world in any size and style. They also have in-house Interior Designer Firm Fratantoni Interior Designers and world class Luxury Home Building Firm Fratantoni Luxury Estates! Hire one or all three companies to design and build and or remodel your home!

Luxury modern farmhouse master bedroom featuring jumbo shiplap accent wall and fireplace, oversized pendants, custom built-ins, wet bar, and vaulted ceilings.
Paint color: SW Elephant Ear
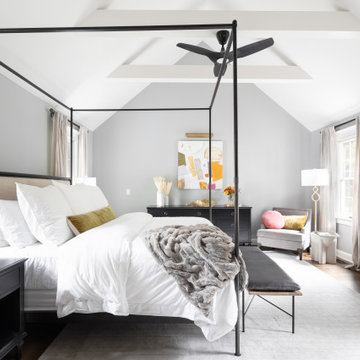
Geräumiges Klassisches Hauptschlafzimmer mit grauer Wandfarbe, braunem Holzboden, Hängekamin, Kaminumrandung aus Stein, braunem Boden und freigelegten Dachbalken in Providence

With adjacent neighbors within a fairly dense section of Paradise Valley, Arizona, C.P. Drewett sought to provide a tranquil retreat for a new-to-the-Valley surgeon and his family who were seeking the modernism they loved though had never lived in. With a goal of consuming all possible site lines and views while maintaining autonomy, a portion of the house — including the entry, office, and master bedroom wing — is subterranean. This subterranean nature of the home provides interior grandeur for guests but offers a welcoming and humble approach, fully satisfying the clients requests.
While the lot has an east-west orientation, the home was designed to capture mainly north and south light which is more desirable and soothing. The architecture’s interior loftiness is created with overlapping, undulating planes of plaster, glass, and steel. The woven nature of horizontal planes throughout the living spaces provides an uplifting sense, inviting a symphony of light to enter the space. The more voluminous public spaces are comprised of stone-clad massing elements which convert into a desert pavilion embracing the outdoor spaces. Every room opens to exterior spaces providing a dramatic embrace of home to natural environment.
Grand Award winner for Best Interior Design of a Custom Home
The material palette began with a rich, tonal, large-format Quartzite stone cladding. The stone’s tones gaveforth the rest of the material palette including a champagne-colored metal fascia, a tonal stucco system, and ceilings clad with hemlock, a tight-grained but softer wood that was tonally perfect with the rest of the materials. The interior case goods and wood-wrapped openings further contribute to the tonal harmony of architecture and materials.
Grand Award Winner for Best Indoor Outdoor Lifestyle for a Home This award-winning project was recognized at the 2020 Gold Nugget Awards with two Grand Awards, one for Best Indoor/Outdoor Lifestyle for a Home, and another for Best Interior Design of a One of a Kind or Custom Home.
At the 2020 Design Excellence Awards and Gala presented by ASID AZ North, Ownby Design received five awards for Tonal Harmony. The project was recognized for 1st place – Bathroom; 3rd place – Furniture; 1st place – Kitchen; 1st place – Outdoor Living; and 2nd place – Residence over 6,000 square ft. Congratulations to Claire Ownby, Kalysha Manzo, and the entire Ownby Design team.
Tonal Harmony was also featured on the cover of the July/August 2020 issue of Luxe Interiors + Design and received a 14-page editorial feature entitled “A Place in the Sun” within the magazine.
Geräumige Schlafzimmer mit Kaminumrandungen Ideen und Design
9