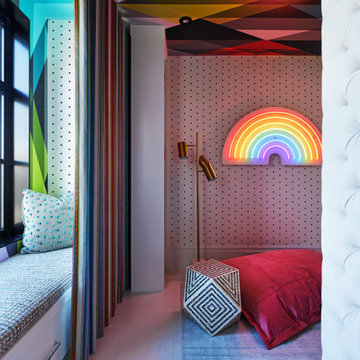Schlafzimmer
Suche verfeinern:
Budget
Sortieren nach:Heute beliebt
81 – 100 von 401 Fotos
1 von 3
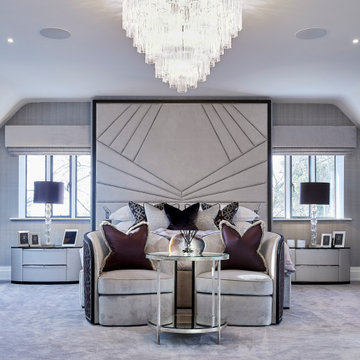
A full renovation of a dated but expansive family home, including bespoke staircase repositioning, entertainment living and bar, updated pool and spa facilities and surroundings and a repositioning and execution of a new sunken dining room to accommodate a formal sitting room.
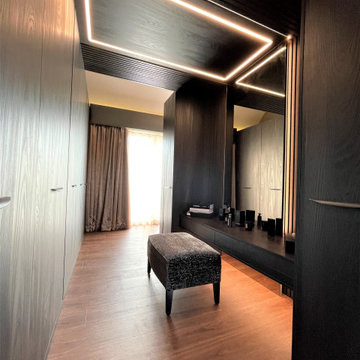
A master bedroom project draws inspiration from the sumptuous interior design often associated with boutique hotel suites. Featuring a large headboard wall which forms a walk-through dressing area with vast wardrobe space, meticulously optimised to comfortably fulfil all of the client’s storage requirements.
The combination of Xylo Cleaf ‘burned Yosemite’ cabinetry, dark oak slatted wall panelling, soft taupe fabrics and patinated brass accessories, provide a contemporary yet warm and luxurious feel.
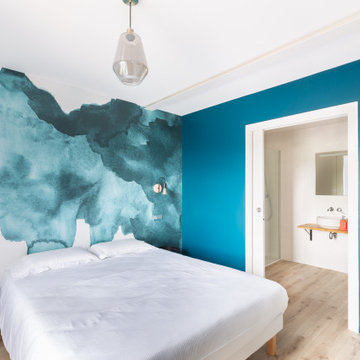
Chambre d'hôte
Geräumiges Klassisches Hauptschlafzimmer mit bunten Wänden, Vinylboden, schwarzem Boden und Tapetenwänden in Dijon
Geräumiges Klassisches Hauptschlafzimmer mit bunten Wänden, Vinylboden, schwarzem Boden und Tapetenwänden in Dijon
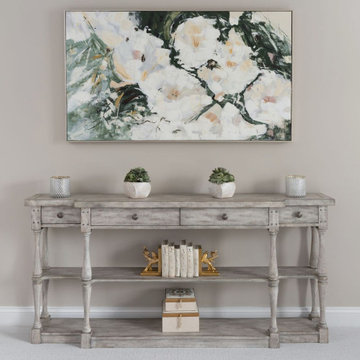
We took this dated master bedroom and sitting room and turned it into a luxury suite. We added higher baseboards, crown moldings, trim around archways to really play into the large bedroom. In the sitting room a sofa, coffee table and media cabinet brought the space to life, including a chandelier and window treatments. In the bedroom we went with simple and sweet so there was plenty of room still left for this growing family. Upholstered Bed, nightstands, a custom made bench, console, mirrors, art and window treatments brought this space to life!
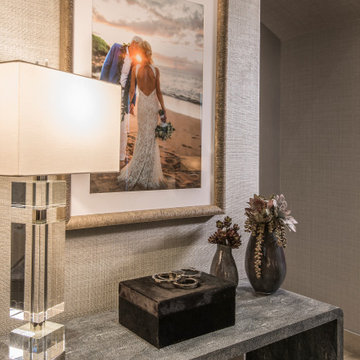
Relaxing and Restorative Bedroom
Geräumiges Modernes Hauptschlafzimmer mit grauer Wandfarbe, Teppichboden, Eckkamin, beigem Boden und Tapetenwänden in Phoenix
Geräumiges Modernes Hauptschlafzimmer mit grauer Wandfarbe, Teppichboden, Eckkamin, beigem Boden und Tapetenwänden in Phoenix
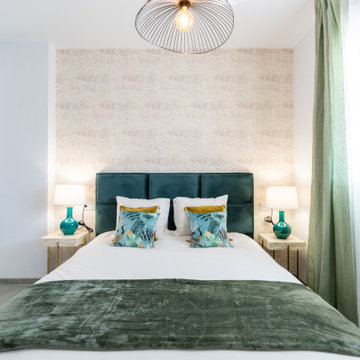
Dormitorio con zona de vestidor
Geräumiges Modernes Hauptschlafzimmer mit weißer Wandfarbe, Porzellan-Bodenfliesen, grauem Boden und Tapetenwänden in Sevilla
Geräumiges Modernes Hauptschlafzimmer mit weißer Wandfarbe, Porzellan-Bodenfliesen, grauem Boden und Tapetenwänden in Sevilla
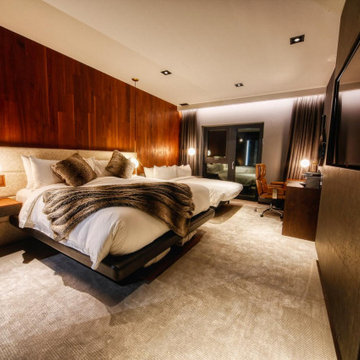
Geräumiges Modernes Gästezimmer mit grauer Wandfarbe, Teppichboden, Tunnelkamin, Kaminumrandung aus Stein, beigem Boden, gewölbter Decke und Tapetenwänden in Kent
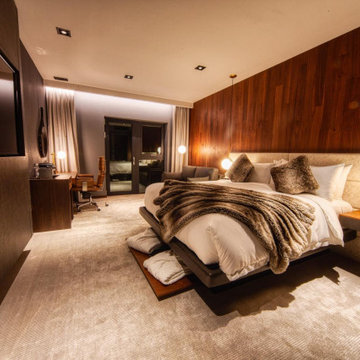
Geräumiges Modernes Gästezimmer mit grauer Wandfarbe, Teppichboden, beigem Boden und Tapetenwänden in Kent
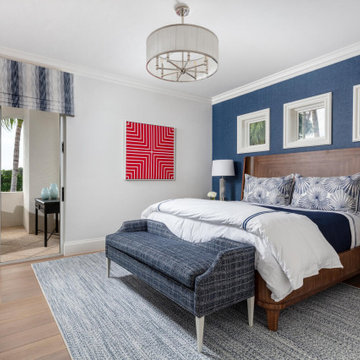
This Naples home was the typical Florida Tuscan Home design, our goal was to modernize the design with cleaner lines but keeping the Traditional Moulding elements throughout the home. This is a great example of how to de-tuscanize your home.
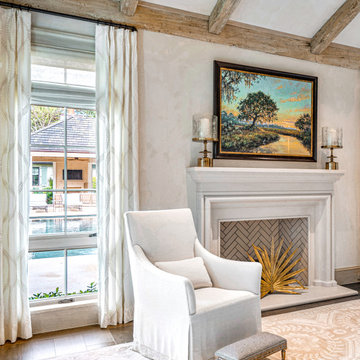
Geräumiges Klassisches Hauptschlafzimmer mit Kamin, Kaminumrandung aus Stein, beiger Wandfarbe, dunklem Holzboden, braunem Boden, freigelegten Dachbalken und Tapetenwänden in Miami
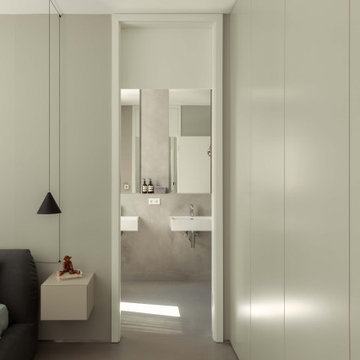
Klare Linien, klare Farben, viel Licht und Luft – mit Blick in den Berliner Himmel. Die Realisierung der Komplettplanung dieser Privatwohnung in Berlin aus dem Jahr 2019 erfüllte alle Wünsche der Bewohner. Auch die, von denen sie nicht gewusst hatten, dass sie sie haben.
Fotos: Jordana Schramm
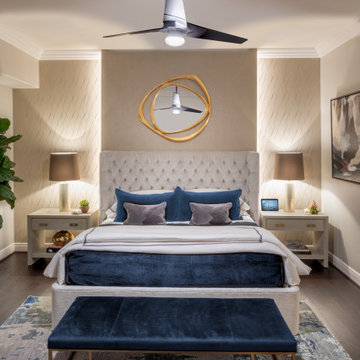
Geräumiges Klassisches Gästezimmer mit dunklem Holzboden, braunem Boden und Tapetenwänden in Houston
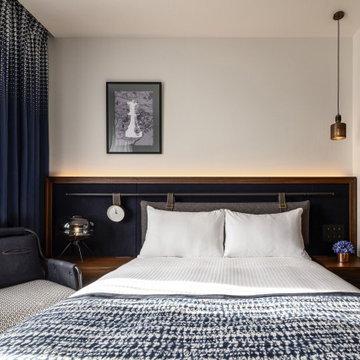
Service : Hotel
Location : 東京都港区
Area : 62 rooms
Completion : NOV / 2019
Designer : T.Fujimoto / K.Koki / N.Sueki
Photos : Kenji MASUNAGA / Kenta Hasegawa
Link : https://www.the-lively.com/azabu
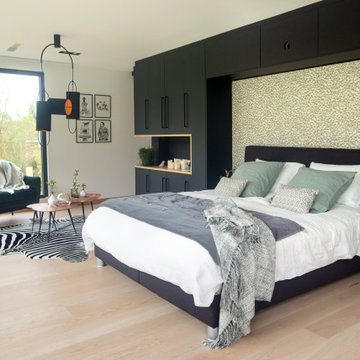
L’envie d’avoir une suite digne des grands hôtels tout en restant chez soi ! Voici la mission que nous ont confié nos clients. Leur souhait : un espace inédit, sur-mesure et fonctionnel.
L’architecte en charge de la création de l’extension et les clients nous ont donné carte blanche pour aménager son intérieur !
Nous avons donc pensé et créé ce nouvel espace comme une suite à l’hôtel, comprenant chambre, salle de bain, dressing, salon, sans oublier un coin bureau et un minibar ! Pas de cloison pour délimiter les espaces mais un meuble séparatif qui vient naturellement réunir et répartir les différentes fonctions de la suite. Placé au centre de la pièce, on circule autour de ce meuble qui comprend le dressing côté salle de bain, la tête de lit et l’espace bureau côté chambre et salon, sur les côtés le minibar et 2 portes coulissantes se dissimulent dans le meuble pour pouvoir isoler si on le souhaite l’espace dressing – salle de bain de l’espace chambre – salon. Dans la chambre un joli papier peint vient accentuer l’effet cocooning afin de bien délimiter le coin nuit du coin salon.
L’alliance du noir & du blanc, le choix des matériaux de qualité crée un style élégant, contemporain et intemporel à cette suite ; au sol le parquet réchauffe l’ambiance quant à la vue exceptionnelle sur le jardin elle fait rentrer la nature et les couleurs dans la suite et sublime l’ensemble.
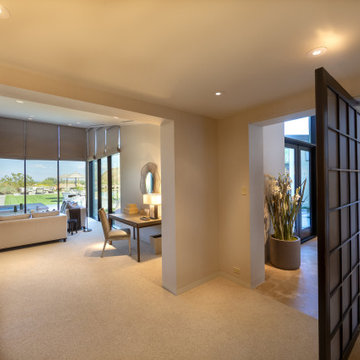
Custom offset pivot hinge master bedroom door. Metal frame with custom paint finish and frosted glass inserts.
Geräumiges Modernes Hauptschlafzimmer mit beiger Wandfarbe, Teppichboden, gewölbter Decke und Tapetenwänden in Sonstige
Geräumiges Modernes Hauptschlafzimmer mit beiger Wandfarbe, Teppichboden, gewölbter Decke und Tapetenwänden in Sonstige
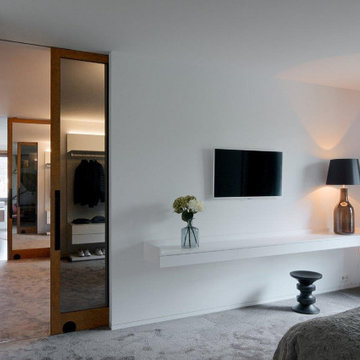
Ein Zuhause, das die Ruhe seiner Umgebung, direkt am Fluss, umgeben von Natur, widerspiegelt. In Zusammenarbeit mit Volker Röhricht Ingenieur Architekt (Architekt), Steinert & Bitterling (Innenarchitektur) und Anke Augsburg Licht (Lichtplanung) realisierte RUBY dieses Projekt.
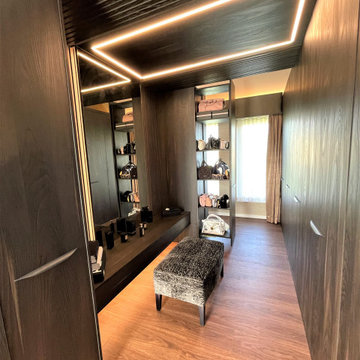
A master bedroom project draws inspiration from the sumptuous interior design often associated with boutique hotel suites. Featuring a large headboard wall which forms a walk-through dressing area with vast wardrobe space, meticulously optimised to comfortably fulfil all of the client’s storage requirements.
The combination of Xylo Cleaf ‘burned Yosemite’ cabinetry, dark oak slatted wall panelling, soft taupe fabrics and patinated brass accessories, provide a contemporary yet warm and luxurious feel.
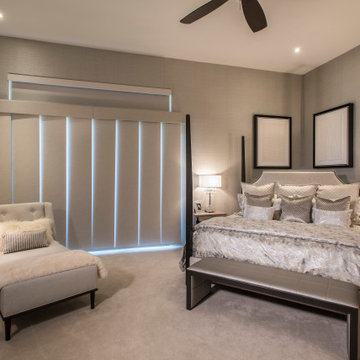
Relaxing and Restorative Bedroom
Geräumiges Modernes Hauptschlafzimmer mit grauer Wandfarbe, Teppichboden, Eckkamin, beigem Boden und Tapetenwänden in Phoenix
Geräumiges Modernes Hauptschlafzimmer mit grauer Wandfarbe, Teppichboden, Eckkamin, beigem Boden und Tapetenwänden in Phoenix
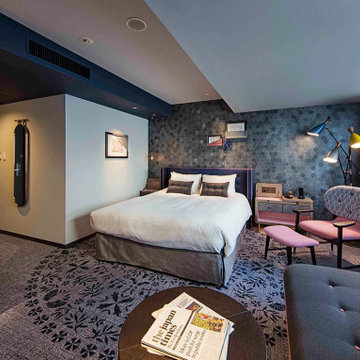
Service : Hotel
Location : 東京都中央区
Area : 208 rooms
Completion : SEP / 2018
Designer : T.Fujimoto / N.Sueki
Photos : Kenta Hasegawa
Link : http://www.mercureginza.jp/
5
