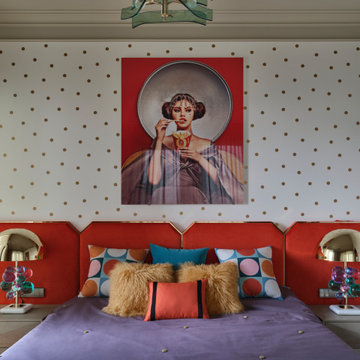Geräumige Schlafzimmer mit Wandgestaltungen Ideen und Design
Suche verfeinern:
Budget
Sortieren nach:Heute beliebt
81 – 100 von 679 Fotos
1 von 3
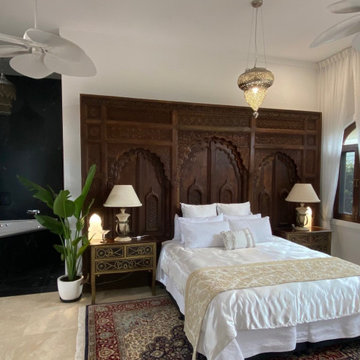
Jodha Bai Retreat bedroom
Geräumiges Asiatisches Gästezimmer mit weißer Wandfarbe, Keramikboden, beigem Boden und vertäfelten Wänden in Gold Coast - Tweed
Geräumiges Asiatisches Gästezimmer mit weißer Wandfarbe, Keramikboden, beigem Boden und vertäfelten Wänden in Gold Coast - Tweed
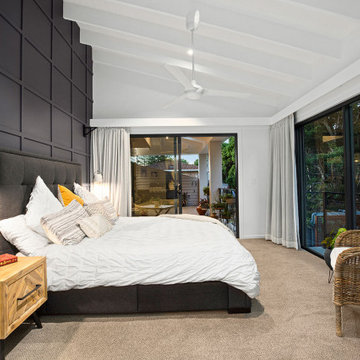
The master bedroom features and eye-catching 3D grid pattern feature wall painted black. The sumptuous, expansive bedhead helps to soften the affect of the soaring feature wall and ceiling.

The Master Bedroom suite remained the only real neutral room as far as the color palette. This serves the owners need to escape the daily hustle-bustle and recharge, so it must be calm and relaxing. A softer palette with light off-whites and warm tones. Sheers were added to the doors of the balcony so they could blow in the breeze like a resort but not block the view outside.
A sitting area with swivel chairs was added for TV viewing, conversation or reading.

Incredible Bridle Trails Modern Farmhouse master bedroom. This primary suite checks all the boxes with its Benjamin Moore Hale Navy accent paint, jumbo shiplap millwork, fireplace, white oak flooring, and built-in desk and wet bar. The vaulted ceiling and stained beam are the perfect compliment to the canopy bed and large sputnik chandelier by Capital Lighting.
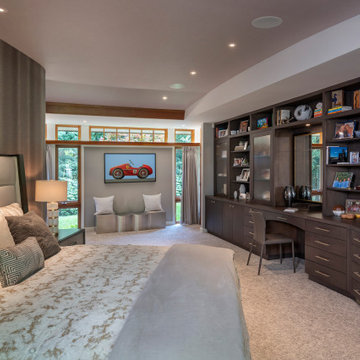
Custom builtins design by MDK designs. Bedding by eastern accents. Custom throw pillows. We added new lighting and wall covering in the ceiling to add more texture. We also incorporated vinyl wall covering on the curved walls. Custom bed with leather from Romo and custom furniture with shagreen door fronts.
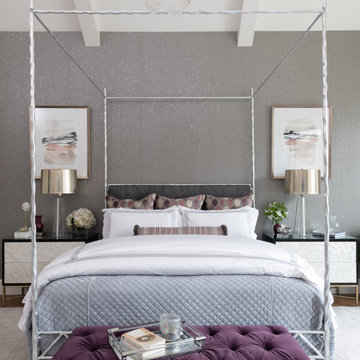
Geräumiges Klassisches Hauptschlafzimmer mit grauer Wandfarbe, braunem Holzboden, braunem Boden, gewölbter Decke und Tapetenwänden in Dallas
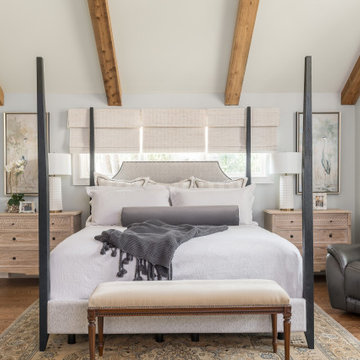
Our design team listened carefully to our clients' wish list. They had a vision of a cozy rustic mountain cabin type master suite retreat. The rustic beams and hardwood floors complement the neutral tones of the walls and trim. Walking into the new primary bathroom gives the same calmness with the colors and materials used in the design.

master bedroom with custom wood ceiling
Geräumiges Retro Hauptschlafzimmer mit bunten Wänden, Teppichboden, Gaskamin, Kaminumrandung aus Stein, grauem Boden, gewölbter Decke, Holzdecke und Tapetenwänden in Salt Lake City
Geräumiges Retro Hauptschlafzimmer mit bunten Wänden, Teppichboden, Gaskamin, Kaminumrandung aus Stein, grauem Boden, gewölbter Decke, Holzdecke und Tapetenwänden in Salt Lake City
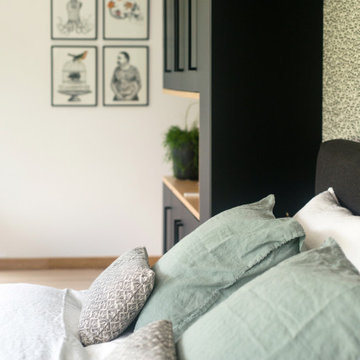
L’envie d’avoir une suite digne des grands hôtels tout en restant chez soi ! Voici la mission que nous ont confié nos clients. Leur souhait : un espace inédit, sur-mesure et fonctionnel.
L’architecte en charge de la création de l’extension et les clients nous ont donné carte blanche pour aménager son intérieur !
Nous avons donc pensé et créé ce nouvel espace comme une suite à l’hôtel, comprenant chambre, salle de bain, dressing, salon, sans oublier un coin bureau et un minibar ! Pas de cloison pour délimiter les espaces mais un meuble séparatif qui vient naturellement réunir et répartir les différentes fonctions de la suite. Placé au centre de la pièce, on circule autour de ce meuble qui comprend le dressing côté salle de bain, la tête de lit et l’espace bureau côté chambre et salon, sur les côtés le minibar et 2 portes coulissantes se dissimulent dans le meuble pour pouvoir isoler si on le souhaite l’espace dressing – salle de bain de l’espace chambre – salon. Dans la chambre un joli papier peint vient accentuer l’effet cocooning afin de bien délimiter le coin nuit du coin salon.
L’alliance du noir & du blanc, le choix des matériaux de qualité crée un style élégant, contemporain et intemporel à cette suite ; au sol le parquet réchauffe l’ambiance quant à la vue exceptionnelle sur le jardin elle fait rentrer la nature et les couleurs dans la suite et sublime l’ensemble.
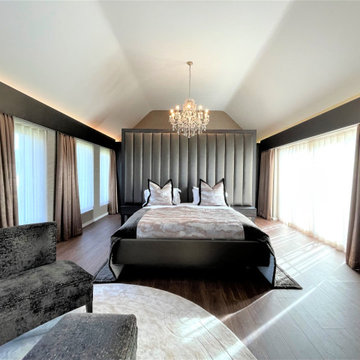
A master bedroom project draws inspiration from the sumptuous interior design often associated with boutique hotel suites. Featuring a large headboard wall which forms a walk-through dressing area with vast wardrobe space, meticulously optimised to comfortably fulfil all of the client’s storage requirements.
The combination of Xylo Cleaf ‘burned Yosemite’ cabinetry, dark oak slatted wall panelling, soft taupe fabrics and patinated brass accessories, provide a contemporary yet warm and luxurious feel.
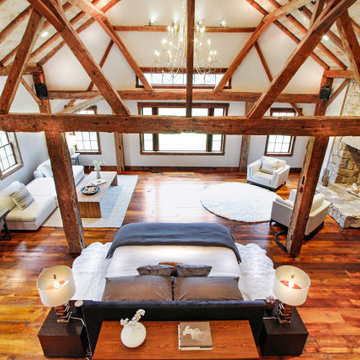
This magnificent barn home staged by BA Staging & Interiors features over 10,000 square feet of living space, 6 bedrooms, 6 bathrooms and is situated on 17.5 beautiful acres. Contemporary furniture with a rustic flare was used to create a luxurious and updated feeling while showcasing the antique barn architecture.
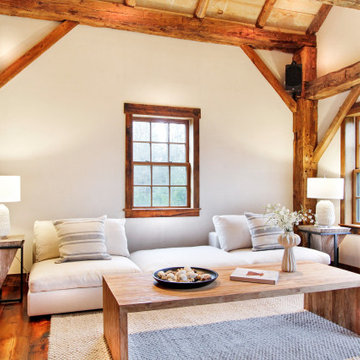
This magnificent barn home staged by BA Staging & Interiors features over 10,000 square feet of living space, 6 bedrooms, 6 bathrooms and is situated on 17.5 beautiful acres. Contemporary furniture with a rustic flare was used to create a luxurious and updated feeling while showcasing the antique barn architecture.
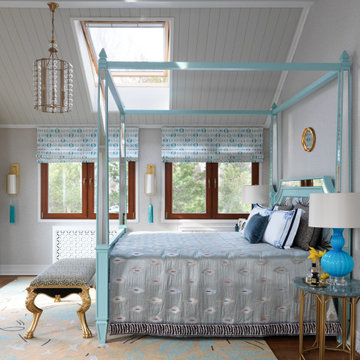
Хозяйская спальня
Geräumiges Maritimes Hauptschlafzimmer mit beiger Wandfarbe, braunem Holzboden, Holzdielendecke und Tapetenwänden in Moskau
Geräumiges Maritimes Hauptschlafzimmer mit beiger Wandfarbe, braunem Holzboden, Holzdielendecke und Tapetenwänden in Moskau
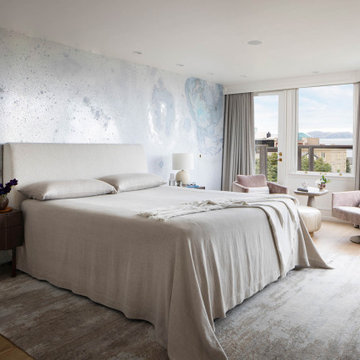
We juxtaposed bold colors and contemporary furnishings with the early twentieth-century interior architecture for this four-level Pacific Heights Edwardian. The home's showpiece is the living room, where the walls received a rich coat of blackened teal blue paint with a high gloss finish, while the high ceiling is painted off-white with violet undertones. Against this dramatic backdrop, we placed a streamlined sofa upholstered in an opulent navy velour and companioned it with a pair of modern lounge chairs covered in raspberry mohair. An artisanal wool and silk rug in indigo, wine, and smoke ties the space together.
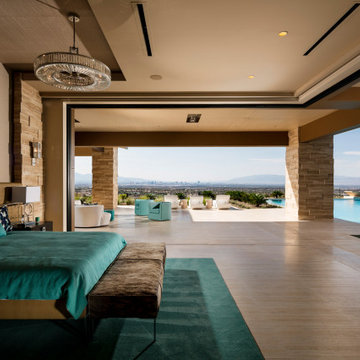
Geräumiges Mediterranes Schlafzimmer mit beiger Wandfarbe, beigem Boden und Tapetenwänden in Berlin
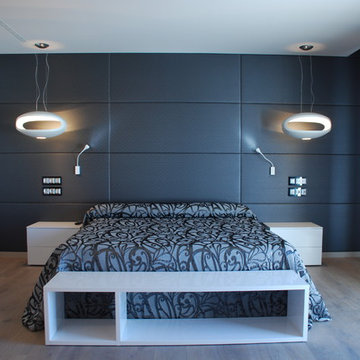
Dormitorio de matrimonio (Ilumación de Foscarini)
Geräumiges Modernes Hauptschlafzimmer mit grauer Wandfarbe, braunem Holzboden, braunem Boden und Wandpaneelen in Sonstige
Geräumiges Modernes Hauptschlafzimmer mit grauer Wandfarbe, braunem Holzboden, braunem Boden und Wandpaneelen in Sonstige
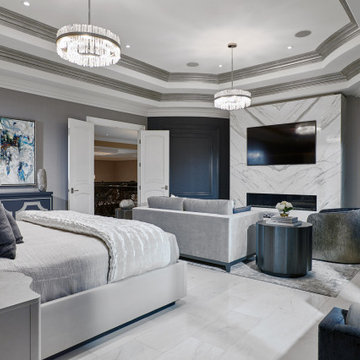
Luxurious primary bedroom.
Geräumiges Klassisches Hauptschlafzimmer mit grauer Wandfarbe, Porzellan-Bodenfliesen, Tunnelkamin, gefliester Kaminumrandung, beigem Boden, eingelassener Decke und Wandpaneelen in Toronto
Geräumiges Klassisches Hauptschlafzimmer mit grauer Wandfarbe, Porzellan-Bodenfliesen, Tunnelkamin, gefliester Kaminumrandung, beigem Boden, eingelassener Decke und Wandpaneelen in Toronto
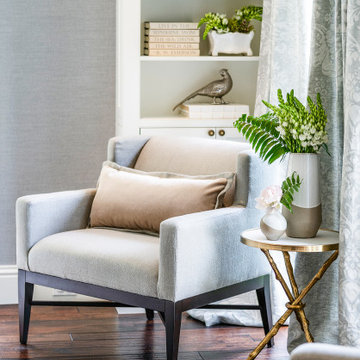
Geräumiges Maritimes Hauptschlafzimmer mit weißer Wandfarbe, dunklem Holzboden, braunem Boden und Tapetenwänden in Miami
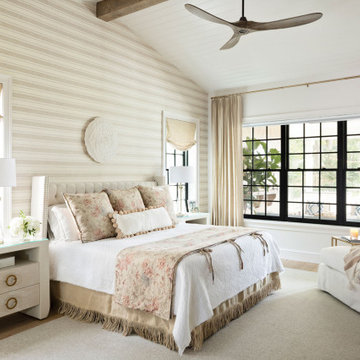
A master class in modern contemporary design is on display in Ocala, Florida. Six-hundred square feet of River-Recovered® Pecky Cypress 5-1/4” fill the ceilings and walls. The River-Recovered® Pecky Cypress is tastefully accented with a coat of white paint. The dining and outdoor lounge displays a 415 square feet of Midnight Heart Cypress 5-1/4” feature walls. Goodwin Company River-Recovered® Heart Cypress warms you up throughout the home. As you walk up the stairs guided by antique Heart Cypress handrails you are presented with a stunning Pecky Cypress feature wall with a chevron pattern design.
Geräumige Schlafzimmer mit Wandgestaltungen Ideen und Design
5
