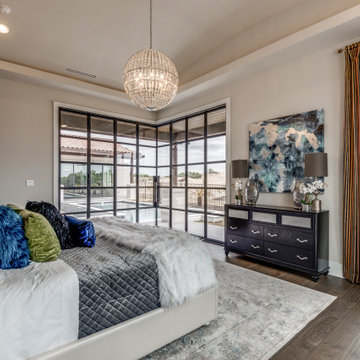Geräumige Schlafzimmer mit Wandpaneelen Ideen und Design
Suche verfeinern:
Budget
Sortieren nach:Heute beliebt
41 – 60 von 92 Fotos
1 von 3
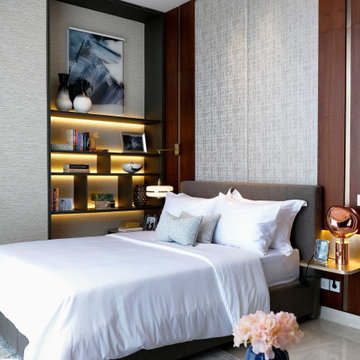
Geräumiges Modernes Schlafzimmer ohne Kamin mit weißer Wandfarbe, Marmorboden, beigem Boden, eingelassener Decke und Wandpaneelen in Sonstige
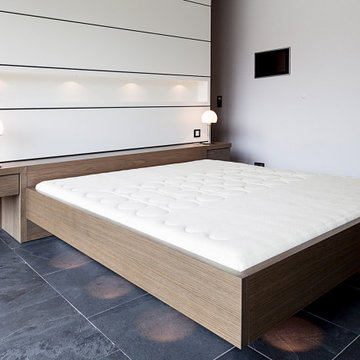
Wir fertigten für unseren Kunden auf Wunsch ein King-Size Bett aus amerikanischem Nussbaum mit bündig anschließenden Nachtschränken und einer Ablage, sowie Steckdosen. Das Bett wird durch eingelassene LED-Spots an der Unterseite beleuchtet.
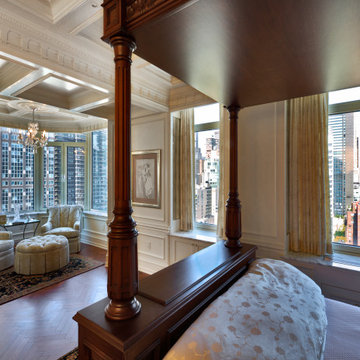
This white interior frames beautifully the expansive views of midtown Manhattan, and blends seamlessly the closet, master bedroom and sitting areas into one space highlighted by a coffered ceiling and the mahogany wood in the bed and night tables.
For more projects visit our website wlkitchenandhome.com
.
.
.
.
#mastersuite #luxurydesign #luxurycloset #whitecloset #closetideas #classicloset #classiccabinets #customfurniture #luxuryfurniture #mansioncloset #manhattaninteriordesign #manhattandesigner #bedroom #masterbedroom #luxurybedroom #luxuryhomes #bedroomdesign #whitebedroom #panelling #panelledwalls #milwork #classicbed #traditionalbed #sophisticateddesign #woodworker #luxurywoodworker #cofferedceiling #ceilingideas #livingroom #اتاق_مستر
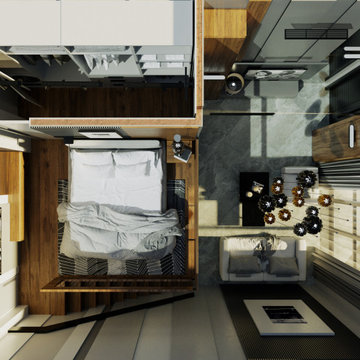
Il progetto di affitto a breve termine di un appartamento commerciale di lusso. Cosa è stato fatto: Un progetto completo per la ricostruzione dei locali. L'edificio contiene 13 appartamenti simili. Lo spazio di un ex edificio per uffici a Milano è stato completamente riorganizzato. L'altezza del soffitto ha permesso di progettare una camera da letto con la zona TV e uno spogliatoio al livello inferiore, dove si accede da una scala graziosa. Il piano terra ha un ingresso, un ampio soggiorno, cucina e bagno. Anche la facciata dell'edificio è stata ridisegnata. Il progetto è concepito in uno stile moderno di lusso.
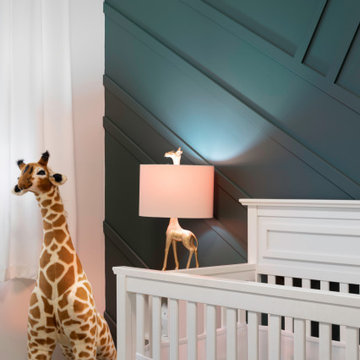
This home was completely remodelled with high end stainless steel appliances, custom millwork cabinets, new hardwood flooring throughout, and new fixtures.
The updated home is now a bright, inviting space to entertain and create new memories in.
The renovation continued into the living, dining, and entry areas as well as the upstairs bedrooms and master bathroom. A large barn door was installed in the upstairs master bedroom to conceal the walk in closet.
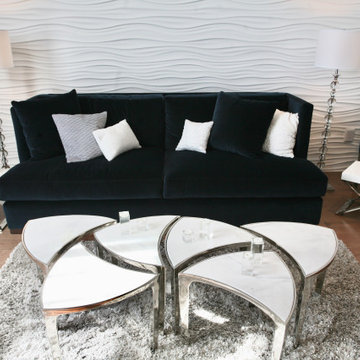
This carefully planned master suite incorporates varying shades of blue and nautical accents to create a romantic bedroom with a nautical twist.
The marble and polished steel sectional coffee table's individual pieces imitate boat sails. The dimensional wave wall conjures gentle seas. The hand-applied Ralph Lauren silver plated painted wall mimics the shimmer of the sun on the water. A strings of clear glass balls of the floor lamps and the tortoise patterned vase all give a give a nod towards the sea, tying together the suggestive nautical theme.
RaRah Photo
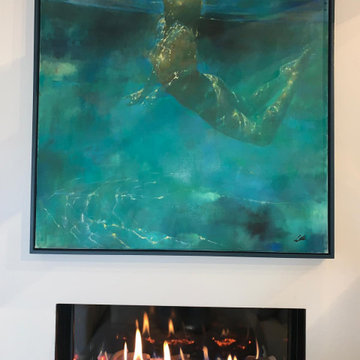
Fireplace in bedroom
Geräumiges Modernes Hauptschlafzimmer ohne Kamin mit Wandpaneelen in Oxfordshire
Geräumiges Modernes Hauptschlafzimmer ohne Kamin mit Wandpaneelen in Oxfordshire
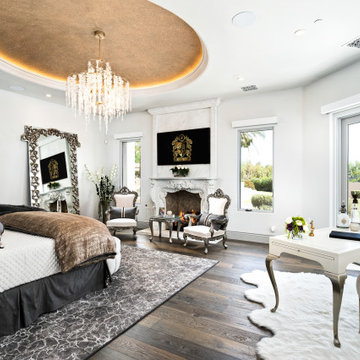
Master bedroom's double entry doors, the custom vaulted tray ceiling, custom fireplace, mantel, and wood flooring.
Geräumiges Mid-Century Gästezimmer mit weißer Wandfarbe, braunem Holzboden, Kamin, Kaminumrandung aus Stein, braunem Boden, eingelassener Decke und Wandpaneelen in Phoenix
Geräumiges Mid-Century Gästezimmer mit weißer Wandfarbe, braunem Holzboden, Kamin, Kaminumrandung aus Stein, braunem Boden, eingelassener Decke und Wandpaneelen in Phoenix
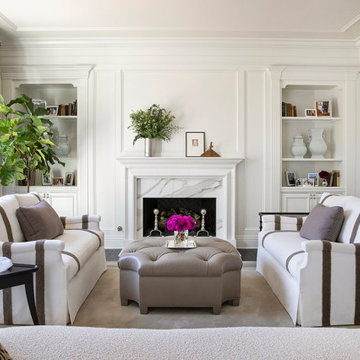
Master Bedroom sitting area with white painted paneled walls and ceiling, built-in bookshelves and marble fireplace surround.
Geräumiges Klassisches Hauptschlafzimmer mit weißer Wandfarbe, dunklem Holzboden, Kamin, Kaminumrandung aus Stein, braunem Boden und Wandpaneelen in Los Angeles
Geräumiges Klassisches Hauptschlafzimmer mit weißer Wandfarbe, dunklem Holzboden, Kamin, Kaminumrandung aus Stein, braunem Boden und Wandpaneelen in Los Angeles
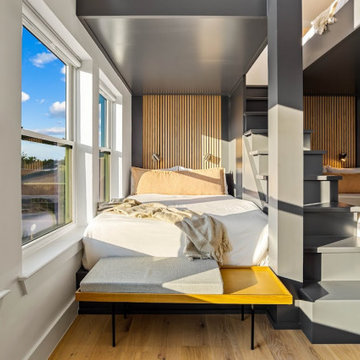
This client was creating an Air BNB and wanted to allow as many guests as possible for the most revenue, and that ls exactly what he got!
With this project my goal was to help my client host as many guests as possible. We always discuss the ideas, talk about paint colors, lighting, decor, and ways to add textures. During construction we do everything needed to execute the design.
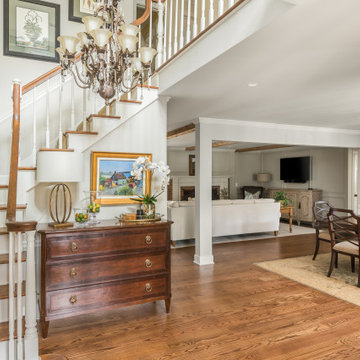
Our design team listened carefully to our clients' wish list. They had a vision of a cozy rustic mountain cabin type master suite retreat. The rustic beams and hardwood floors complement the neutral tones of the walls and trim. Walking into the new primary bathroom gives the same calmness with the colors and materials used in the design.
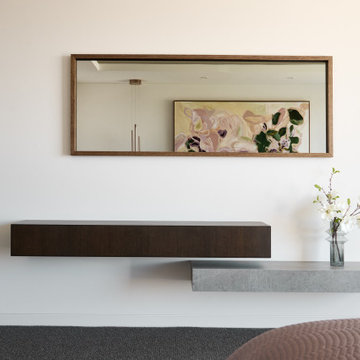
Geräumiges Modernes Hauptschlafzimmer mit weißer Wandfarbe, Teppichboden, grauem Boden und Wandpaneelen in Perth
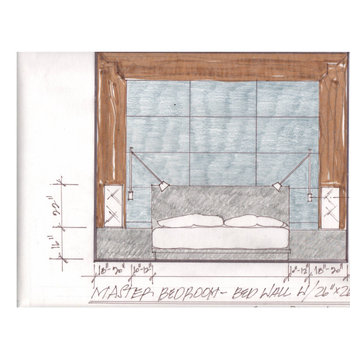
Pleain walls transformed to inviting warm special area for bedtime relaxation.
Geräumiges Modernes Hauptschlafzimmer mit blauer Wandfarbe, Teppichboden, grauem Boden und Wandpaneelen in Phoenix
Geräumiges Modernes Hauptschlafzimmer mit blauer Wandfarbe, Teppichboden, grauem Boden und Wandpaneelen in Phoenix
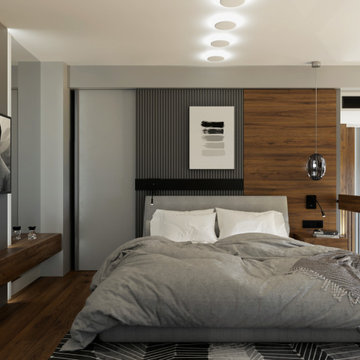
Il progetto di affitto a breve termine di un appartamento commerciale di lusso. Cosa è stato fatto: Un progetto completo per la ricostruzione dei locali. L'edificio contiene 13 appartamenti simili. Lo spazio di un ex edificio per uffici a Milano è stato completamente riorganizzato. L'altezza del soffitto ha permesso di progettare una camera da letto con la zona TV e uno spogliatoio al livello inferiore, dove si accede da una scala graziosa. Il piano terra ha un ingresso, un ampio soggiorno, cucina e bagno. Anche la facciata dell'edificio è stata ridisegnata. Il progetto è concepito in uno stile moderno di lusso.
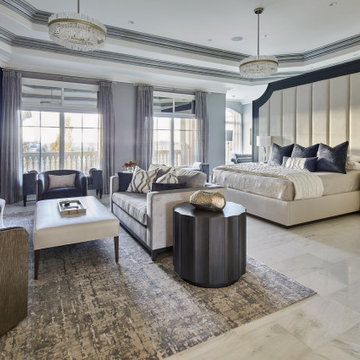
Luxurious primary bedroom.
Geräumiges Klassisches Hauptschlafzimmer mit bunten Wänden, Porzellan-Bodenfliesen, beigem Boden, eingelassener Decke und Wandpaneelen in Toronto
Geräumiges Klassisches Hauptschlafzimmer mit bunten Wänden, Porzellan-Bodenfliesen, beigem Boden, eingelassener Decke und Wandpaneelen in Toronto
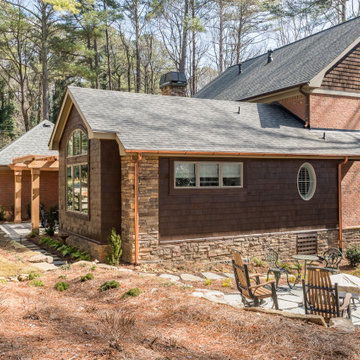
Our design team listened carefully to our clients' wish list. They had a vision of a cozy rustic mountain cabin type master suite retreat. The rustic beams and hardwood floors complement the neutral tones of the walls and trim. Walking into the new primary bathroom gives the same calmness with the colors and materials used in the design.
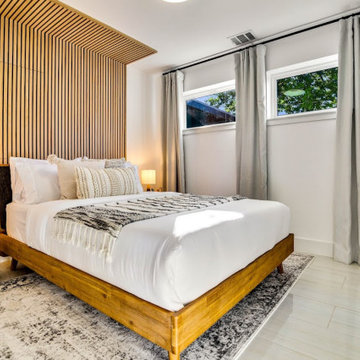
This client was creating an Air BNB and wanted to allow as many guests as possible for the most revenue, and that ls exactly what he got!
With this project my goal was to help my client host as many guests as possible. We always discuss the ideas, talk about paint colors, lighting, decor, and ways to add textures. During construction we do everything needed to execute the design.
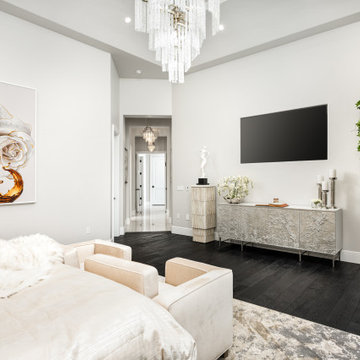
We love this master bedroom's chandelier and wood floors.
Geräumiges Modernes Hauptschlafzimmer mit weißer Wandfarbe, dunklem Holzboden, Kamin, Kaminumrandung aus Beton, braunem Boden, Kassettendecke und Wandpaneelen in Phoenix
Geräumiges Modernes Hauptschlafzimmer mit weißer Wandfarbe, dunklem Holzboden, Kamin, Kaminumrandung aus Beton, braunem Boden, Kassettendecke und Wandpaneelen in Phoenix
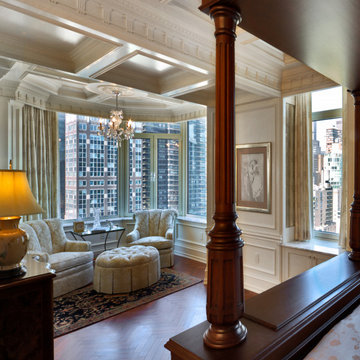
This white interior frames beautifully the expansive views of midtown Manhattan, and blends seamlessly the closet, master bedroom and sitting areas into one space highlighted by a coffered ceiling and the mahogany wood in the bed and night tables.
For more projects visit our website wlkitchenandhome.com
.
.
.
.
#mastersuite #luxurydesign #luxurycloset #whitecloset #closetideas #classicloset #classiccabinets #customfurniture #luxuryfurniture #mansioncloset #manhattaninteriordesign #manhattandesigner #bedroom #masterbedroom #luxurybedroom #luxuryhomes #bedroomdesign #whitebedroom #panelling #panelledwalls #milwork #classicbed #traditionalbed #sophisticateddesign #woodworker #luxurywoodworker #cofferedceiling #ceilingideas #livingroom #اتاق_مستر
Geräumige Schlafzimmer mit Wandpaneelen Ideen und Design
3
