Geräumige Schwarze Küchen Ideen und Design
Suche verfeinern:
Budget
Sortieren nach:Heute beliebt
161 – 180 von 2.364 Fotos
1 von 3
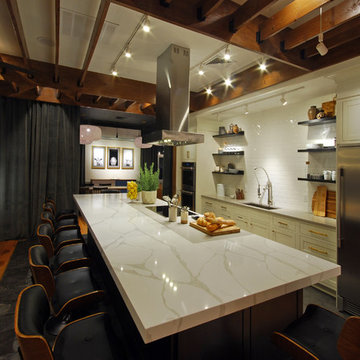
Studio InSitu
Einzeilige, Geräumige Moderne Wohnküche mit Unterbauwaschbecken, Schrankfronten im Shaker-Stil, schwarzen Schränken, Quarzwerkstein-Arbeitsplatte, Küchenrückwand in Weiß, Rückwand aus Keramikfliesen, Küchengeräten aus Edelstahl, Porzellan-Bodenfliesen, Kücheninsel, grauem Boden und weißer Arbeitsplatte in Boston
Einzeilige, Geräumige Moderne Wohnküche mit Unterbauwaschbecken, Schrankfronten im Shaker-Stil, schwarzen Schränken, Quarzwerkstein-Arbeitsplatte, Küchenrückwand in Weiß, Rückwand aus Keramikfliesen, Küchengeräten aus Edelstahl, Porzellan-Bodenfliesen, Kücheninsel, grauem Boden und weißer Arbeitsplatte in Boston
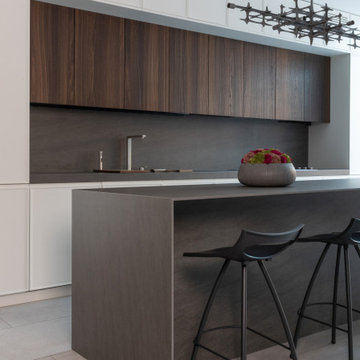
A complete gut renovation of a Borough Park, Brooklyn kosher kitchen, with am addition of a breakfast room.
DOCA cabinets, in textured dark oak, thin shaker white matte lacquer, porcelain fronts, counters and backsplashes, as well as metallic lacquer cabinets.

Offene, Geräumige Country Küche in L-Form mit Landhausspüle, Kassettenfronten, weißen Schränken, Quarzit-Arbeitsplatte, Küchenrückwand in Beige, Kalk-Rückwand, weißen Elektrogeräten, hellem Holzboden, zwei Kücheninseln, beigem Boden und beiger Arbeitsplatte in Salt Lake City
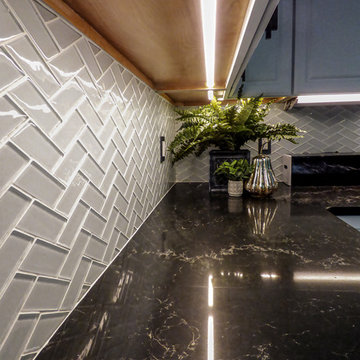
Looking for a tile that fit the elongated and luxurious aesthetic of the rest of the space, the client opted for a beautiful custom designed herringbone glass tile for their backsplash. With the herringbone pattern pointing upwards, the tile brings attention to the verticality of the space, accentuating the height of the room, all while increasing comfort.

Josie Withers
Zweizeilige, Geräumige Industrial Küche mit Vorratsschrank, Doppelwaschbecken, Schrankfronten im Shaker-Stil, grauen Schränken, Mineralwerkstoff-Arbeitsplatte, Küchenrückwand in Schwarz, Rückwand aus Metrofliesen, Küchengeräten aus Edelstahl, Betonboden, Kücheninsel, grauem Boden und weißer Arbeitsplatte in Sonstige
Zweizeilige, Geräumige Industrial Küche mit Vorratsschrank, Doppelwaschbecken, Schrankfronten im Shaker-Stil, grauen Schränken, Mineralwerkstoff-Arbeitsplatte, Küchenrückwand in Schwarz, Rückwand aus Metrofliesen, Küchengeräten aus Edelstahl, Betonboden, Kücheninsel, grauem Boden und weißer Arbeitsplatte in Sonstige
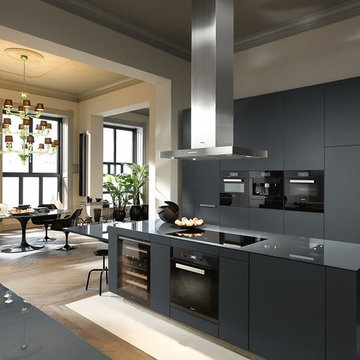
Offene, Zweizeilige, Geräumige Moderne Küche mit flächenbündigen Schrankfronten, schwarzen Schränken, schwarzen Elektrogeräten, Kücheninsel, braunem Boden und schwarzer Arbeitsplatte in Toulouse
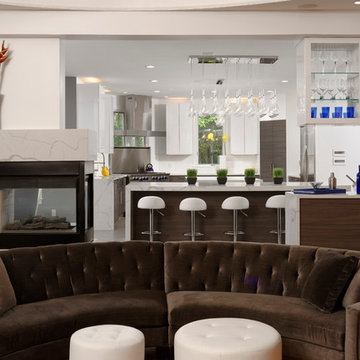
Offene, Geräumige Moderne Küche in U-Form mit Landhausspüle, flächenbündigen Schrankfronten, weißen Schränken, Quarzwerkstein-Arbeitsplatte, Küchenrückwand in Weiß, Rückwand aus Keramikfliesen, Küchengeräten aus Edelstahl, Porzellan-Bodenfliesen und zwei Kücheninseln in Washington, D.C.
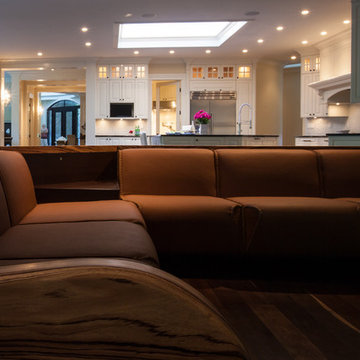
Photos by Mike Victory
Zweizeilige, Geräumige Klassische Wohnküche mit Unterbauwaschbecken, Schrankfronten mit vertiefter Füllung, weißen Schränken, Granit-Arbeitsplatte, bunter Rückwand, Küchengeräten aus Edelstahl, braunem Holzboden und Kücheninsel in Vancouver
Zweizeilige, Geräumige Klassische Wohnküche mit Unterbauwaschbecken, Schrankfronten mit vertiefter Füllung, weißen Schränken, Granit-Arbeitsplatte, bunter Rückwand, Küchengeräten aus Edelstahl, braunem Holzboden und Kücheninsel in Vancouver
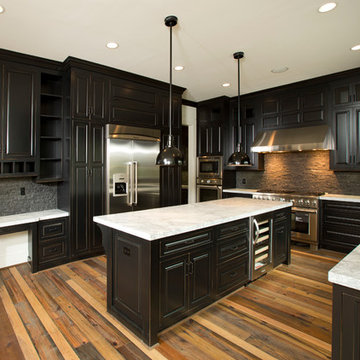
Every prefinished wide plank floor is produced when ordered, so your floor will be made for you.
Unlike topcoat finishes, our oil penetrates deep into the wood so the finish does not scratch, chip or peel.
Best of all, these wood floors are Made to Live On!

Geräumige, Zweizeilige, Offene Moderne Küche mit flächenbündigen Schrankfronten, schwarzen Schränken, Kücheninsel, Unterbauwaschbecken, Mineralwerkstoff-Arbeitsplatte, schwarzen Elektrogeräten und hellem Holzboden in New York
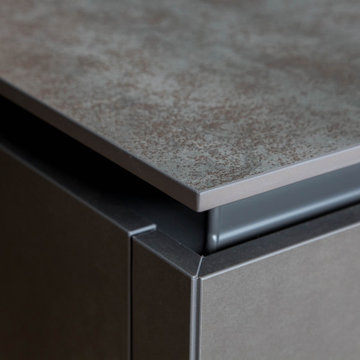
As part of a rear extension with glass panel doors leading directly to the garden, Ealing-based Vogue Kitchens was commissioned to design a kitchen that would comprise part of a large open plan ground floor area with the kitchen and dining room leading to a further open plan living space.
The space benefits from a vast amount of light coming from the glass doors and also from a rectangular ceiling lantern incorporated in the space between the property and the extension. To contrast with the vibrance of the pure white walls and ceilings, the clients were keen to find a kitchen that featured a dark, dramatic and unusual finish. They also required a neat and uncluttered design as the kitchen zone was to be used for cooking and informal socialising while the formal dining area is only a few steps away.
They wanted an easy to clean kitchen with plenty of storage, and smart cooking appliances that would make entertaining easier. Because the ceiling depth was different between the architecture of the original property and the extension itself and the design of the kitchen island would bisect both areas, extraction was also a main consideration.
For the tall kitchen furniture and for the island, Sharan Johal creative director at Vogue suggested premium range Leicht Minera matt lacquer handleless door fronts in Kiruna colourway, which has an anti-fingerprint shimmering metallic two tone oxydised finish. These match with carbon grey laminate edging on the cabinetry and plinths for a seamless effect. The tall units were designed to fit floor to ceiling and feature dry food storage and housings for two Siemens HomeConnect Wi-Fi enabled ovens plus a warming drawer. A Siemens integrated larder fridge and tall freezer were transferred from the client’s previous kitchen, which was also designed and supplied by Vogue.
To continue the back run of cabinetry and to differentiate the space to allow for freestanding and decorative kitchen items, base units were suggested with pull-out drawers underneath to store pans, plates and bowls. The three side-by-side overhead wall units all feature Servo Drive opening systems for one-touch access and easy closing and are designed to accommodate glasses, cups and crockery with under-cabinet lighting that can be activated by voice control via a home hub. The ultra-slim 12mm countertop work surface by Neolith is in Iron Grey colourway, with a satin finish to complement the cabinetry.
This Neolith worksurface continues through to the three metre kitchen island, which has an 80mm raised Ash wood cantilever breakfast bar attached to it in black oil finish by Spekva that also includes an overhang at one end. This informal seating area features the client’s own timber and metal-framed bar stools.
Together with handleless cupboards under the worksurface, the island features a 60cm Siemens integrated dishwasher and a food preparation space to one end with a Blanco undermount stainless steel sink and Quooker Flex Boiling Water tap. Integrated at an equal distance from the centre of the island, and situated directly in front of the ovens is an 80cm Siemens induction hob with an air venting system, which negates the need for overhead extraction.
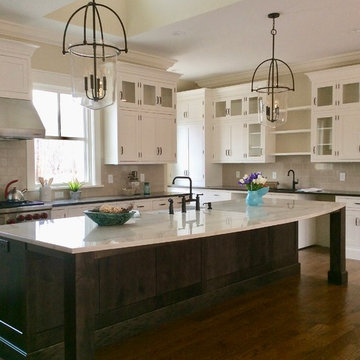
This modern farmhouse kitchen has Amish Custom Cabinets by Mullet. Wolf range with subway tile backsplash.
Dark hardwood floors. Large island quartz countertop and farm sink.
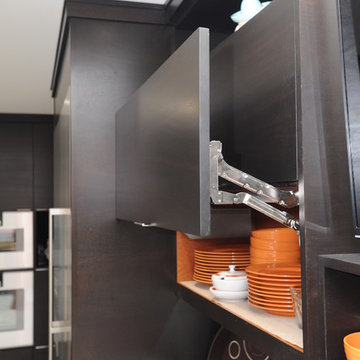
McGinnis Leathers
Geräumige Moderne Wohnküche in L-Form mit Unterbauwaschbecken, dunklen Holzschränken, Quarzwerkstein-Arbeitsplatte, Küchengeräten aus Edelstahl, Porzellan-Bodenfliesen, Kücheninsel, flächenbündigen Schrankfronten, Küchenrückwand in Grau, Rückwand aus Stäbchenfliesen und weißem Boden in Atlanta
Geräumige Moderne Wohnküche in L-Form mit Unterbauwaschbecken, dunklen Holzschränken, Quarzwerkstein-Arbeitsplatte, Küchengeräten aus Edelstahl, Porzellan-Bodenfliesen, Kücheninsel, flächenbündigen Schrankfronten, Küchenrückwand in Grau, Rückwand aus Stäbchenfliesen und weißem Boden in Atlanta
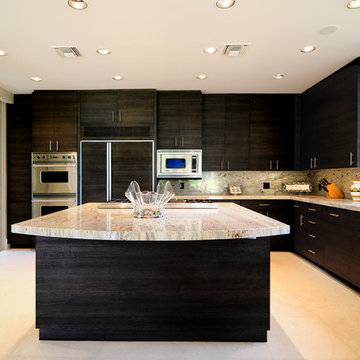
Adriana Ortiz
Geräumige Moderne Wohnküche in L-Form mit Unterbauwaschbecken, flächenbündigen Schrankfronten, schwarzen Schränken, Mineralwerkstoff-Arbeitsplatte, bunter Rückwand, Rückwand aus Stein, Küchengeräten aus Edelstahl, Keramikboden und Kücheninsel in Sonstige
Geräumige Moderne Wohnküche in L-Form mit Unterbauwaschbecken, flächenbündigen Schrankfronten, schwarzen Schränken, Mineralwerkstoff-Arbeitsplatte, bunter Rückwand, Rückwand aus Stein, Küchengeräten aus Edelstahl, Keramikboden und Kücheninsel in Sonstige
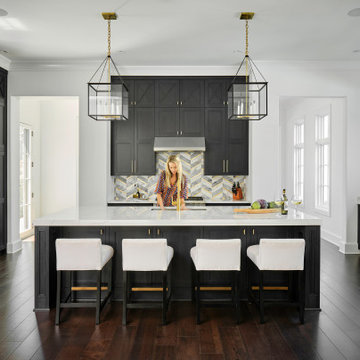
The kitchen cabinets in this luxurious kitchen were painted in Benjamin Moore's "Midnight Oil", then cerused by hand with a charcoal gray tint.
Offene, Geräumige Küche mit Unterbauwaschbecken, Schrankfronten mit vertiefter Füllung, schwarzen Schränken, Küchengeräten aus Edelstahl, dunklem Holzboden, Kücheninsel und weißer Arbeitsplatte
Offene, Geräumige Küche mit Unterbauwaschbecken, Schrankfronten mit vertiefter Füllung, schwarzen Schränken, Küchengeräten aus Edelstahl, dunklem Holzboden, Kücheninsel und weißer Arbeitsplatte

Geräumige Klassische Wohnküche in L-Form mit weißen Schränken, Küchenrückwand in Weiß, Küchengeräten aus Edelstahl, Kücheninsel, beigem Boden, Marmor-Arbeitsplatte, Rückwand aus Porzellanfliesen, weißer Arbeitsplatte und Schrankfronten mit vertiefter Füllung in Miami
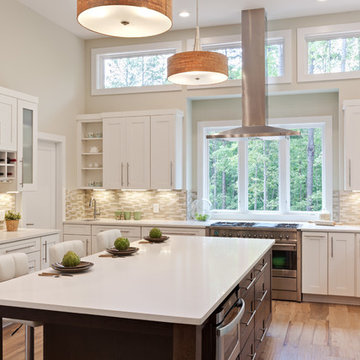
Huge Contemporary Kitchen
Geräumige Moderne Wohnküche in U-Form mit Landhausspüle, Schrankfronten im Shaker-Stil, weißen Schränken, Quarzwerkstein-Arbeitsplatte, Küchenrückwand in Beige, Rückwand aus Glasfliesen, Küchengeräten aus Edelstahl, Porzellan-Bodenfliesen, Kücheninsel, beigem Boden und weißer Arbeitsplatte in Atlanta
Geräumige Moderne Wohnküche in U-Form mit Landhausspüle, Schrankfronten im Shaker-Stil, weißen Schränken, Quarzwerkstein-Arbeitsplatte, Küchenrückwand in Beige, Rückwand aus Glasfliesen, Küchengeräten aus Edelstahl, Porzellan-Bodenfliesen, Kücheninsel, beigem Boden und weißer Arbeitsplatte in Atlanta

Photos by Valerie Wilcox
Geräumige Klassische Wohnküche in U-Form mit Unterbauwaschbecken, Schrankfronten im Shaker-Stil, blauen Schränken, Quarzwerkstein-Arbeitsplatte, Elektrogeräten mit Frontblende, hellem Holzboden, Kücheninsel, braunem Boden und blauer Arbeitsplatte in Toronto
Geräumige Klassische Wohnküche in U-Form mit Unterbauwaschbecken, Schrankfronten im Shaker-Stil, blauen Schränken, Quarzwerkstein-Arbeitsplatte, Elektrogeräten mit Frontblende, hellem Holzboden, Kücheninsel, braunem Boden und blauer Arbeitsplatte in Toronto
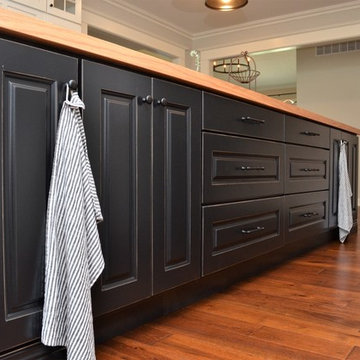
Wall Cabinets
Cabinet Brand: Haas Signature Collection
Wood Species: Maple
Cabinet Finish: Bistro
Door Style: Dover
Countertop: Granite
Island
Cabinet Brand: Haas Signature Collection
Wood Species: Maple
Cabinet Finish: Black
Door Style: Dover
Countertop: Oak John Boos Butcherblock, Red Appalachian color, Eased edge

This French Country kitchen features a large island with a butcher block countertop and bar stool seating. Black kitchen cabinets with gold hardware surround the kitchen. Open shelving is on both sides of the gas-burning stove. A floral loveseat sits against the window with an oval dining table to create a pop of color.
Geräumige Schwarze Küchen Ideen und Design
9