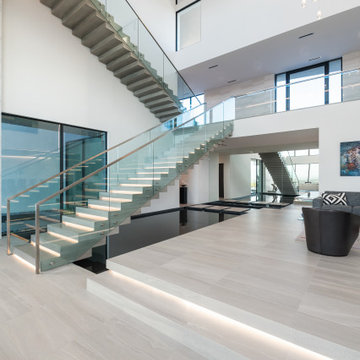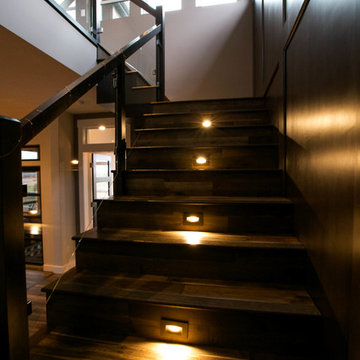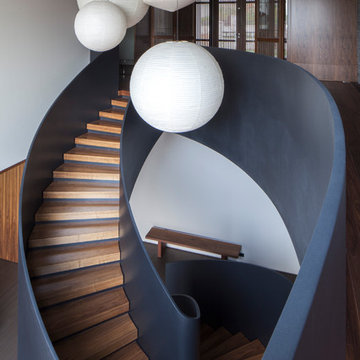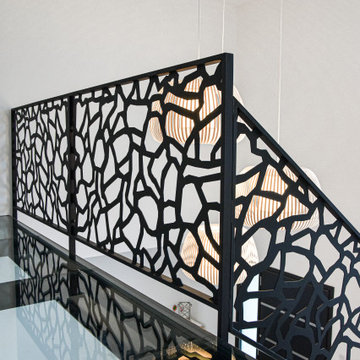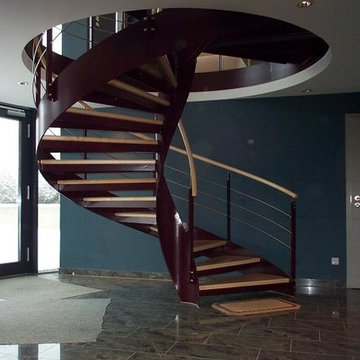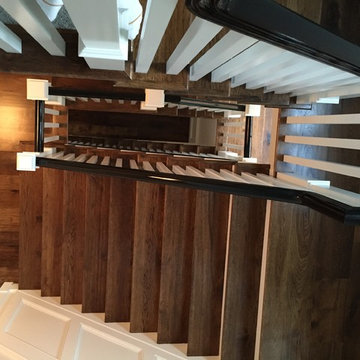Geräumige Schwarze Treppen Ideen und Design
Suche verfeinern:
Budget
Sortieren nach:Heute beliebt
21 – 40 von 412 Fotos
1 von 3
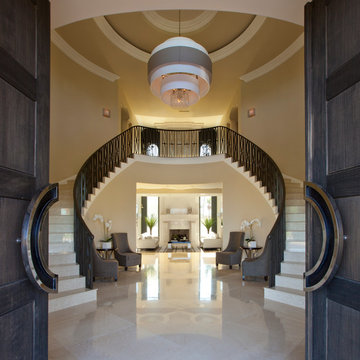
Luxe Magazine
Gewendelte, Geräumige Moderne Treppe mit Travertin-Treppenstufen, Travertin-Setzstufen und Stahlgeländer in Phoenix
Gewendelte, Geräumige Moderne Treppe mit Travertin-Treppenstufen, Travertin-Setzstufen und Stahlgeländer in Phoenix
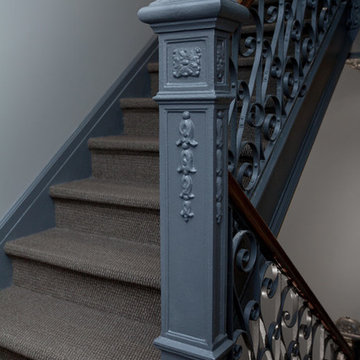
Detail of stairway banister with decorative detailing in this pre-war co-op building in brownstone Brooklyn. Photos courtesy of Emily Gilbert Photography.
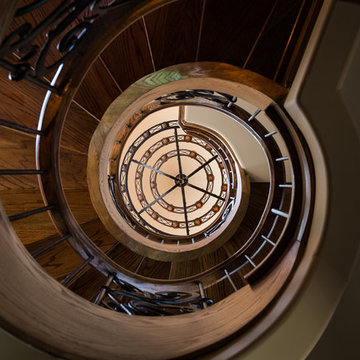
This custom staircase with rod iron was built locally. ___Aperture Vision Photography___
Geräumige Urige Treppe mit offenen Setzstufen in Sonstige
Geräumige Urige Treppe mit offenen Setzstufen in Sonstige

A staircase is so much more than circulation. It provides a space to create dramatic interior architecture, a place for design to carve into, where a staircase can either embrace or stand as its own design piece. In this custom stair and railing design, completed in January 2020, we wanted a grand statement for the two-story foyer. With walls wrapped in a modern wainscoting, the staircase is a sleek combination of black metal balusters and honey stained millwork. Open stair treads of white oak were custom stained to match the engineered wide plank floors. Each riser painted white, to offset and highlight the ascent to a U-shaped loft and hallway above. The black interior doors and white painted walls enhance the subtle color of the wood, and the oversized black metal chandelier lends a classic and modern feel.
The staircase is created with several “zones”: from the second story, a panoramic view is offered from the second story loft and surrounding hallway. The full height of the home is revealed and the detail of our black metal pendant can be admired in close view. At the main level, our staircase lands facing the dining room entrance, and is flanked by wall sconces set within the wainscoting. It is a formal landing spot with views to the front entrance as well as the backyard patio and pool. And in the lower level, the open stair system creates continuity and elegance as the staircase ends at the custom home bar and wine storage. The view back up from the bottom reveals a comprehensive open system to delight its family, both young and old!
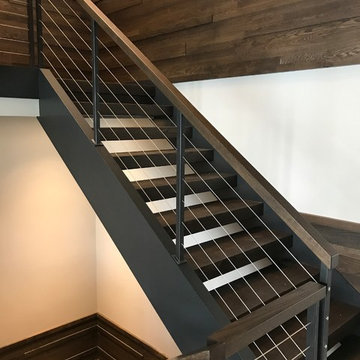
Geräumige Moderne Holztreppe in L-Form mit Metall-Setzstufen und Drahtgeländer in Chicago
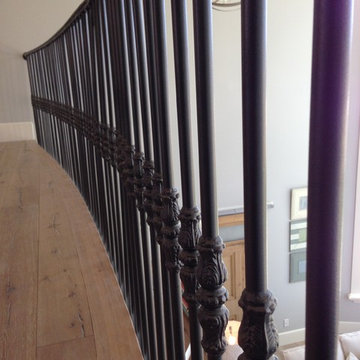
This beautiful spiral staircase spans all four floors of this amazing home. Intricate iron railings add an exquisite look to the already amazing staircase.
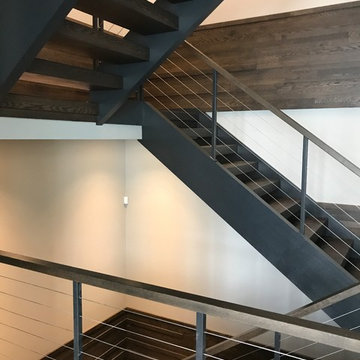
Geräumige Moderne Holztreppe in L-Form mit Metall-Setzstufen und Drahtgeländer in Chicago
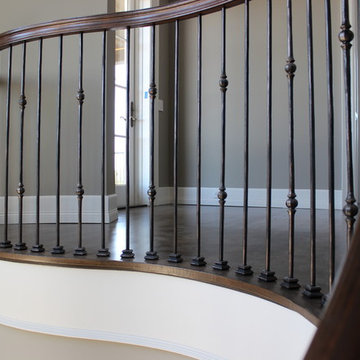
This stair is one of our favorites from 2018, it’s truly a masterpiece!
Custom walnut rails, risers & skirt with wrought iron balusters over a 3-story concrete circular stair carriage.
The magnitude of the stair combined with natural light, made it difficult to convey its pure beauty in photographs. Special thanks to Sawgrass Construction for sharing some of their photos with us to post along with ours.
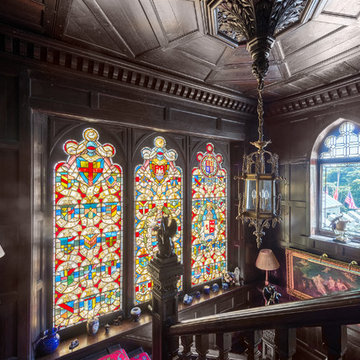
Stunning panelled staircase and stained-glass windows in a fully renovated Lodge House in the Strawberry Hill Gothic Style. c1883 Warfleet Creek, Dartmouth, South Devon. Colin Cadle Photography, Photo Styling by Jan
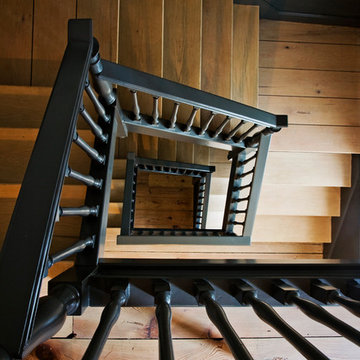
This is a view from the attic down to the first floor.
-Randal Bye
Geräumige Country Holztreppe in L-Form mit Holz-Setzstufen in Philadelphia
Geräumige Country Holztreppe in L-Form mit Holz-Setzstufen in Philadelphia
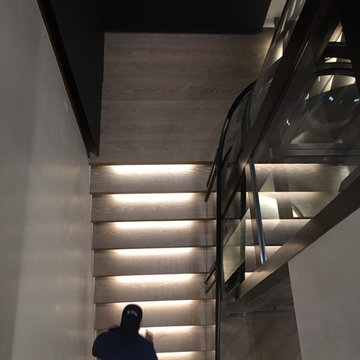
Stair were illuminated with linear light channels integrated into the underside of each stair nosing to float the stair with light while providing functional lighting as the stair wraps the curved glass elevator.

Why pay for a vacation when you have a backyard that looks like this? You don't need to leave the comfort of your own home when you have a backyard like this one. The deck was beautifully designed to comfort all who visit this home. Want to stay out of the sun for a little while? No problem! Step into the covered patio to relax outdoors without having to be burdened by direct sunlight.
Photos by: Robert Woolley , Wolf
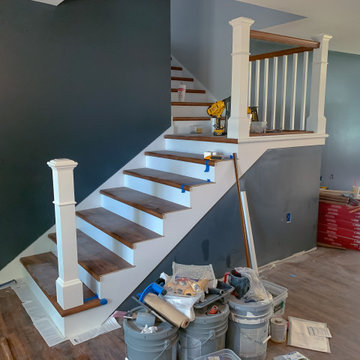
Geräumiges Country Treppengeländer Holz in L-Form mit gebeizten Holz-Treppenstufen und Holz-Setzstufen in Sonstige
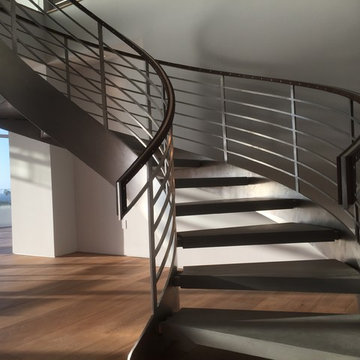
David K. Lowe
Gewendelte, Geräumige Moderne Betontreppe mit Mix-Geländer in Tampa
Gewendelte, Geräumige Moderne Betontreppe mit Mix-Geländer in Tampa
Geräumige Schwarze Treppen Ideen und Design
2
