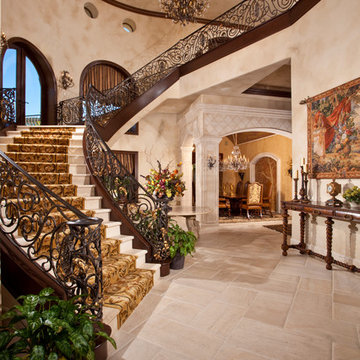Geräumige Treppen Ideen und Design
Suche verfeinern:
Budget
Sortieren nach:Heute beliebt
1 – 20 von 7.415 Fotos
1 von 2

Lake Front Country Estate Front Hall, design by Tom Markalunas, built by Resort Custom Homes. Photography by Rachael Boling.
Geräumige Klassische Holztreppe in U-Form mit gebeizten Holz-Setzstufen in Sonstige
Geräumige Klassische Holztreppe in U-Form mit gebeizten Holz-Setzstufen in Sonstige
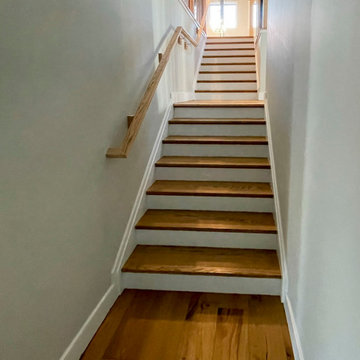
Special care was taken by Century Stair Company to build the architect's and owner's vision of a craftsman style three-level staircase in a bright and airy floor plan with soaring 19'curved/cathedral ceilings and exposed beams. The stairs furnished the rustic living space with warm oak rails and modern vertical black/satin balusters. Century built a freestanding stair and landing between the second and third level to adapt and to maintain the home's livability and comfort. CSC 1976-2023 © Century Stair Company ® All rights reserved.
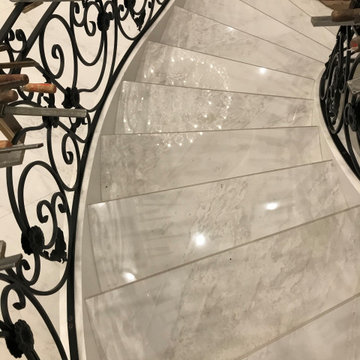
A Curving staircase, with custom marble cuts needed for the irregular contoured design. A galvanized steel bannister runs down the sidings like a waterfall

Floating staircase, open floor plan
Gerade, Geräumige Moderne Holztreppe mit offenen Setzstufen und Mix-Geländer in Los Angeles
Gerade, Geräumige Moderne Holztreppe mit offenen Setzstufen und Mix-Geländer in Los Angeles

Geräumige Klassische Treppe mit Holz-Setzstufen in Los Angeles
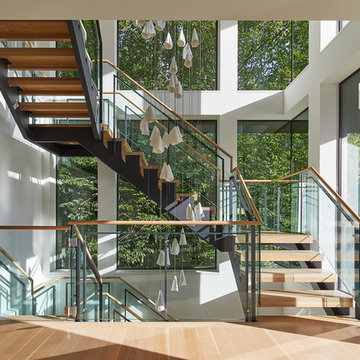
Geräumige Moderne Holztreppe in L-Form mit offenen Setzstufen und Mix-Geländer in Washington, D.C.
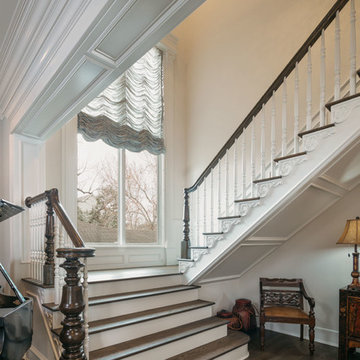
Geräumiges Klassisches Treppengeländer Holz in L-Form mit Holz-Setzstufen in Houston
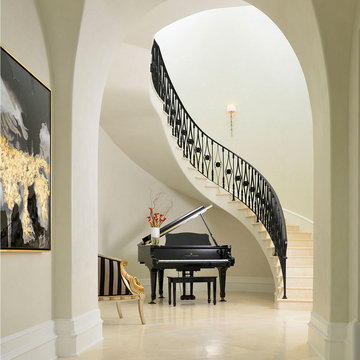
Gewendelte, Geräumige Mediterrane Treppe mit Stahlgeländer, Kalk-Treppenstufen und Kalk-Setzstufen in Dallas

Dawn Smith Photography
Gewendelte, Geräumige Klassische Treppe mit Teppich-Treppenstufen, Teppich-Setzstufen und Stahlgeländer in Cincinnati
Gewendelte, Geräumige Klassische Treppe mit Teppich-Treppenstufen, Teppich-Setzstufen und Stahlgeländer in Cincinnati
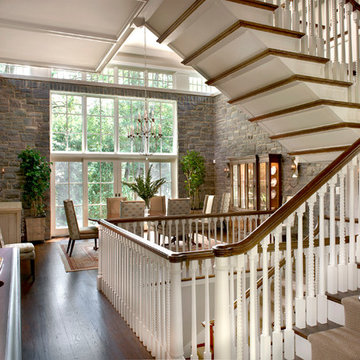
The staircase was a first of its kind for us, where we used cabinet-quality construction and fine joinery on a series of handcrafted boxes to create a special aesthetic.
Rock adorns the majority of interior walls and transoms bring abundant natural light.
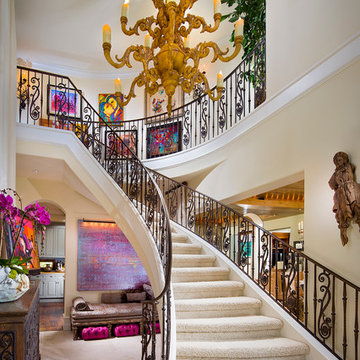
Eric Figge Photography
Gewendelte, Geräumige Mediterrane Treppe mit Teppich-Treppenstufen und Teppich-Setzstufen in Orange County
Gewendelte, Geräumige Mediterrane Treppe mit Teppich-Treppenstufen und Teppich-Setzstufen in Orange County
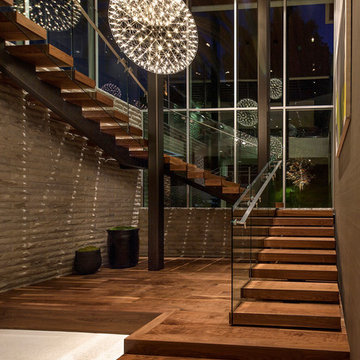
Installation by Century Custom Hardwood Floor in Los Angeles, CA
Geräumige Moderne Holztreppe in U-Form mit Holz-Setzstufen in Los Angeles
Geräumige Moderne Holztreppe in U-Form mit Holz-Setzstufen in Los Angeles
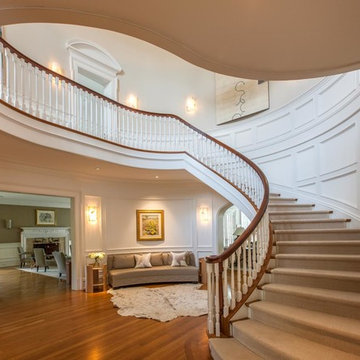
This is a Classic Greenwich Home, stone & clapboard with exquisite detailing throughout. The brick chimneys stand out as a distinguishing feature on the exterior. Aseries of formal rooms is complemented by a two-story great room and great kitchen. The knotty pine library stand in contrast to the crisp white walls throughout. Abundant sunlight pours through many oversize windows and French doors.
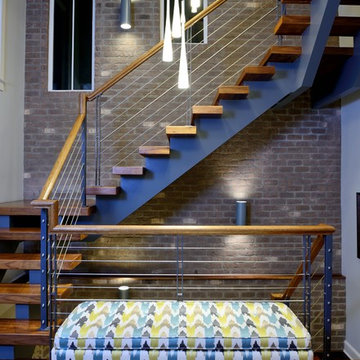
The initial and sole objective of setting the tone of this home began and was entirely limited to the foyer and stairwell to which it opens--setting the stage for the expectations, mood and style of this home upon first arrival. Designed and built by Terramor Homes in Raleigh, NC.
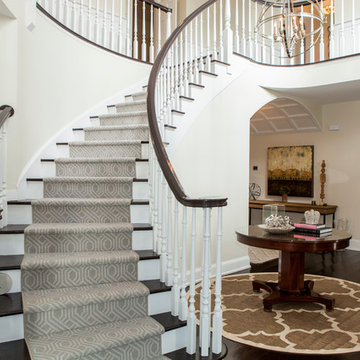
This grand 2 story open foyer has an eye catching curved staircase with a patterned carpet runner, dark treads and dark stained handrail. A round center hall walnut table graces the space and is visually balanced by the orb "globe" style hanging pendant fixture above it. The patterned oval rug plays homage to the coffered ceiling above and aids in bringing ones eye up to this beautifully designed space.
The living room with it's comfortable yet elegant furnishings and curved wall sconces with petite shades are also seen from the center hall. Off of the living room one can see a glimpse of the hallway's "curved" coffered ceiling, the console table with globe and wooden sculptures. The contemporary painting above the console's table brings everything together culminating into an elegant and welcoming environment.
Philadelphia Magazine August 2014 issue to showcase its beauty and excellence.
Photo by Alicia's Art, LLC
RUDLOFF Custom Builders, is a residential construction company that connects with clients early in the design phase to ensure every detail of your project is captured just as you imagined. RUDLOFF Custom Builders will create the project of your dreams that is executed by on-site project managers and skilled craftsman, while creating lifetime client relationships that are build on trust and integrity.
We are a full service, certified remodeling company that covers all of the Philadelphia suburban area including West Chester, Gladwynne, Malvern, Wayne, Haverford and more.
As a 6 time Best of Houzz winner, we look forward to working with you on your next project.

Resting upon a 120-acre rural hillside, this 17,500 square-foot residence has unencumbered mountain views to the east, south and west. The exterior design palette for the public side is a more formal Tudor style of architecture, including intricate brick detailing; while the materials for the private side tend toward a more casual mountain-home style of architecture with a natural stone base and hand-cut wood siding.
Primary living spaces and the master bedroom suite, are located on the main level, with guest accommodations on the upper floor of the main house and upper floor of the garage. The interior material palette was carefully chosen to match the stunning collection of antique furniture and artifacts, gathered from around the country. From the elegant kitchen to the cozy screened porch, this residence captures the beauty of the White Mountains and embodies classic New Hampshire living.
Photographer: Joseph St. Pierre

stephen allen photography
Gewendelte, Geräumige Klassische Holztreppe mit gebeizten Holz-Setzstufen in Miami
Gewendelte, Geräumige Klassische Holztreppe mit gebeizten Holz-Setzstufen in Miami

Geräumige Moderne Holztreppe in U-Form mit offenen Setzstufen und Stahlgeländer in Seattle
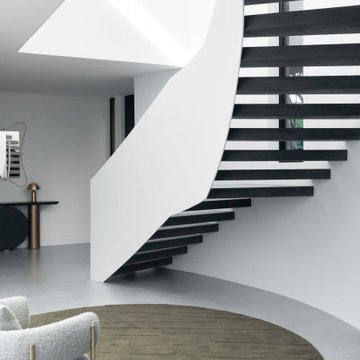
Gewendelte, Geräumige Moderne Holztreppe mit offenen Setzstufen und Stahlgeländer in Sydney
Geräumige Treppen Ideen und Design
1
