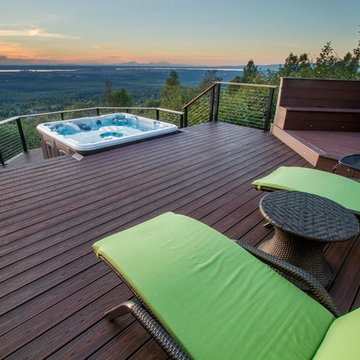Geräumige Terrassen mit Sonnenschutz Ideen und Design
Suche verfeinern:
Budget
Sortieren nach:Heute beliebt
1 – 20 von 1.837 Fotos
1 von 3

Here is the cooking/grill area that is covered with roof pavilion. This outdoor kitchen area has easy access to the upper lounge space and a set custom fitted stairs.
This deck was made with pressure treated decking, cedar railing, and features fascia trim.
Here are a few products used on that job:
Underdeck Oasis water diversion system
Deckorator Estate balusters
Aurora deck railing lights
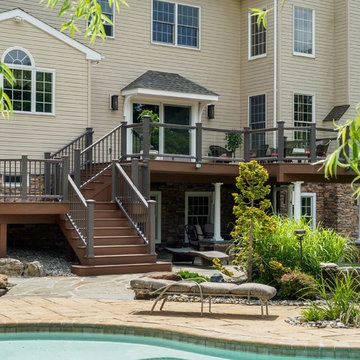
Why pay for a vacation when you have a backyard that looks like this? You don't need to leave the comfort of your own home when you have a backyard like this one. The deck was beautifully designed to comfort all who visit this home. Want to stay out of the sun for a little while? No problem! Step into the covered patio to relax outdoors without having to be burdened by direct sunlight.
Photos by: Robert Woolley , Wolf
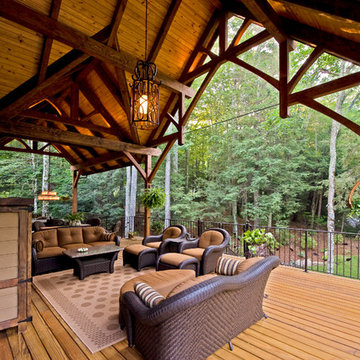
Douglas Fir covered timber frame porch.
© Carolina Timberworks
Überdachte, Geräumige Rustikale Terrasse hinter dem Haus in Charlotte
Überdachte, Geräumige Rustikale Terrasse hinter dem Haus in Charlotte
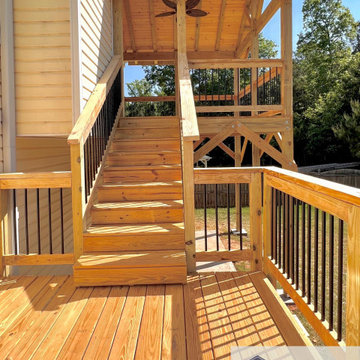
Geräumige, Überdachte Rustikale Terrasse hinter dem Haus, in der 1. Etage mit Sichtschutz und Mix-Geländer in Atlanta

Our clients wanted the ultimate modern farmhouse custom dream home. They found property in the Santa Rosa Valley with an existing house on 3 ½ acres. They could envision a new home with a pool, a barn, and a place to raise horses. JRP and the clients went all in, sparing no expense. Thus, the old house was demolished and the couple’s dream home began to come to fruition.
The result is a simple, contemporary layout with ample light thanks to the open floor plan. When it comes to a modern farmhouse aesthetic, it’s all about neutral hues, wood accents, and furniture with clean lines. Every room is thoughtfully crafted with its own personality. Yet still reflects a bit of that farmhouse charm.
Their considerable-sized kitchen is a union of rustic warmth and industrial simplicity. The all-white shaker cabinetry and subway backsplash light up the room. All white everything complimented by warm wood flooring and matte black fixtures. The stunning custom Raw Urth reclaimed steel hood is also a star focal point in this gorgeous space. Not to mention the wet bar area with its unique open shelves above not one, but two integrated wine chillers. It’s also thoughtfully positioned next to the large pantry with a farmhouse style staple: a sliding barn door.
The master bathroom is relaxation at its finest. Monochromatic colors and a pop of pattern on the floor lend a fashionable look to this private retreat. Matte black finishes stand out against a stark white backsplash, complement charcoal veins in the marble looking countertop, and is cohesive with the entire look. The matte black shower units really add a dramatic finish to this luxurious large walk-in shower.
Photographer: Andrew - OpenHouse VC
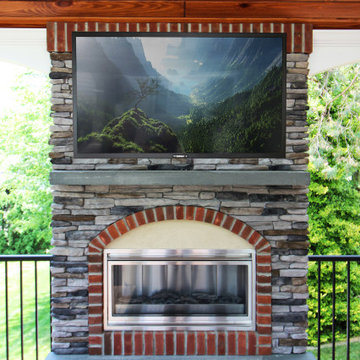
Sporting a full renovation, this project went from outdated to timeless. Each area of the deck was
designed to create function and flow. Entering directly into the porch from the interior living room, it
extends the reach of the home, with its unique barreled ceiling, skylights & fireplace – you might find
yourself outside more than inside! Coming across the deck, there is a bar counter wide enough to fit the
whole family, and a kitchen to back it up! This is one of our coolest kitchens to date, with many features
to provide a full service one stop shop. Built in grill, Green Egg & flat top griddle, with storage & lighting
all around. The project also included a gorgeous entrance from the drive, and extensive regrading
around the bottom to give ample space for the patio.
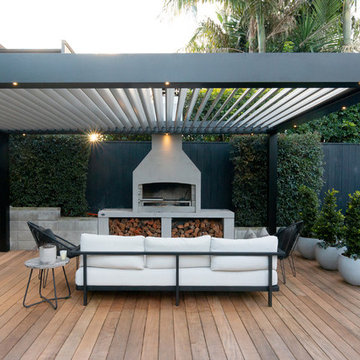
Geräumige, Überdachte Moderne Terrasse hinter dem Haus mit Outdoor-Küche in Auckland
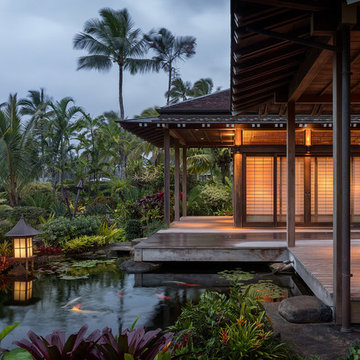
Aaron Leitz
Geräumige, Überdachte Asiatische Terrasse mit Beleuchtung in Hawaii
Geräumige, Überdachte Asiatische Terrasse mit Beleuchtung in Hawaii
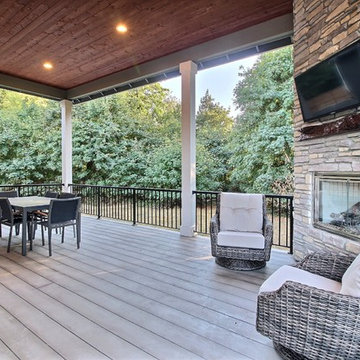
Paint by Sherwin Williams
Body Color - Anonymous - SW 7046
Accent Color - Urban Bronze - SW 7048
Trim Color - Worldly Gray - SW 7043
Front Door Stain - Northwood Cabinets - Custom Truffle Stain
Exterior Stone by Eldorado Stone
Stone Product Rustic Ledge in Clearwater
Outdoor Fireplace by Heat & Glo
Live Edge Mantel by Outside The Box Woodworking
Doors by Western Pacific Building Materials
Windows by Milgard Windows & Doors
Window Product Style Line® Series
Window Supplier Troyco - Window & Door
Lighting by Destination Lighting
Garage Doors by NW Door
Decorative Timber Accents by Arrow Timber
Timber Accent Products Classic Series
LAP Siding by James Hardie USA
Fiber Cement Shakes by Nichiha USA
Construction Supplies via PROBuild
Landscaping by GRO Outdoor Living
Customized & Built by Cascade West Development
Photography by ExposioHDR Portland
Original Plans by Alan Mascord Design Associates
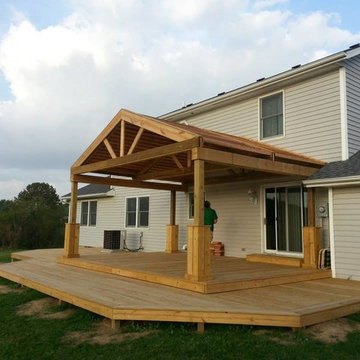
Beautiful back deck gives a finished look to this home.
Geräumige, Überdachte Urige Terrasse hinter dem Haus in Indianapolis
Geräumige, Überdachte Urige Terrasse hinter dem Haus in Indianapolis
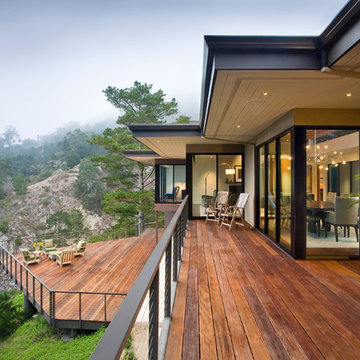
Kodiak Greenwood
Geräumige, Überdachte Moderne Terrasse hinter dem Haus in Sonstige
Geräumige, Überdachte Moderne Terrasse hinter dem Haus in Sonstige
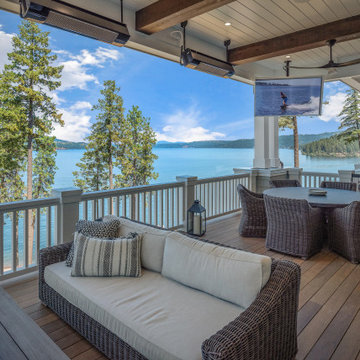
Deck off of the great room with heaters tv's and amazing views.
Geräumige, Überdachte Klassische Terrasse in der 1. Etage mit Outdoor-Küche und Holzgeländer in San Francisco
Geräumige, Überdachte Klassische Terrasse in der 1. Etage mit Outdoor-Küche und Holzgeländer in San Francisco
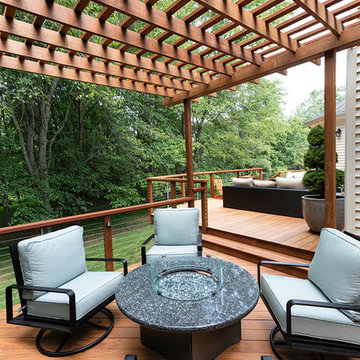
Seating area on expansive Ipe deck, featuring a fire pit and pergola.
Geräumige Klassische Pergola Terrasse hinter dem Haus mit Feuerstelle in Sonstige
Geräumige Klassische Pergola Terrasse hinter dem Haus mit Feuerstelle in Sonstige
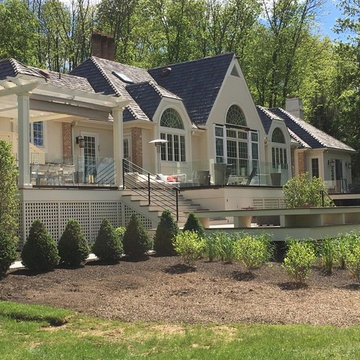
Geräumige Moderne Pergola Terrasse hinter dem Haus in Philadelphia
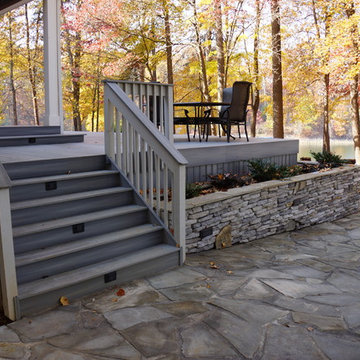
An expansive deck with built-in hot tub overlooks Lake Norman. Fiberon deck boards are a low-maintenance answer for people who want to spend more time relaxing on their deck than scraping and painting or staining it.
Geräumige Terrassen mit Sonnenschutz Ideen und Design
1
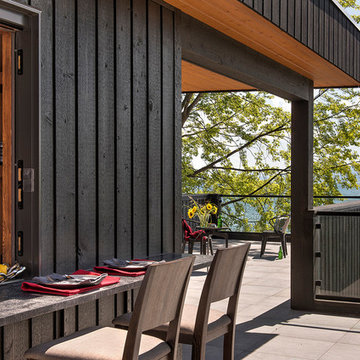
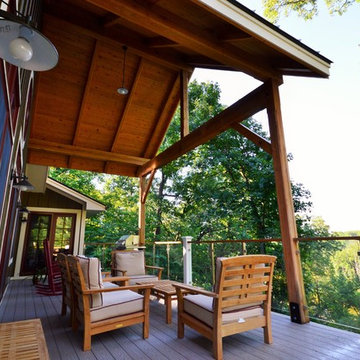
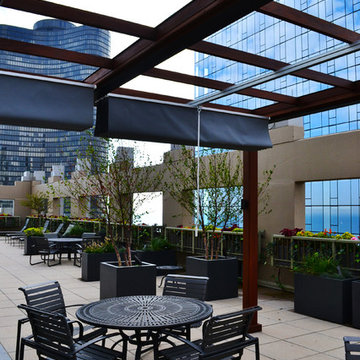
![ART[house]](https://st.hzcdn.com/fimgs/pictures/decks/arthouse-tackarchitects-img~c3615ffa02d16ee4_8414-1-dd7faff-w360-h360-b0-p0.jpg)
