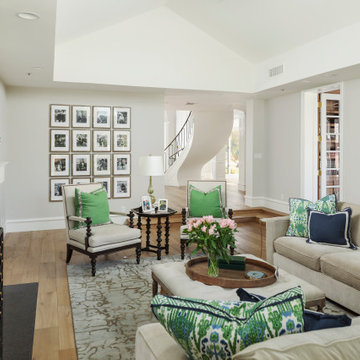Geräumige Treppen mit unterschiedlichen Geländermaterialien Ideen und Design
Suche verfeinern:
Budget
Sortieren nach:Heute beliebt
1 – 20 von 4.523 Fotos
1 von 3

Geräumige Moderne Holztreppe in U-Form mit offenen Setzstufen und Stahlgeländer in Seattle

Geräumige Klassische Treppe mit Holz-Setzstufen in Los Angeles
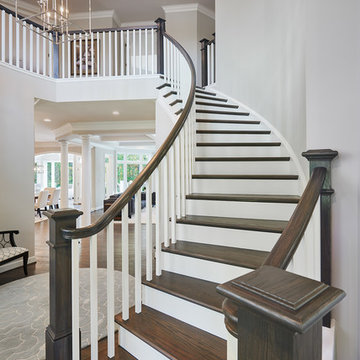
Grand Staircase. Copyright Hoachlander Davis, used with Permission.
Gewendelte, Geräumige Klassische Treppe mit gebeizten Holz-Setzstufen in Washington, D.C.
Gewendelte, Geräumige Klassische Treppe mit gebeizten Holz-Setzstufen in Washington, D.C.
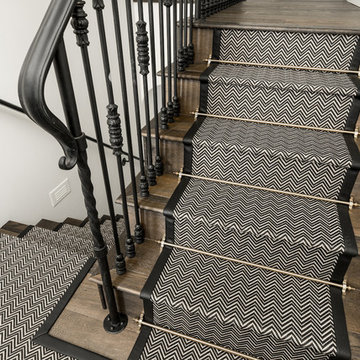
This stair landing features a custom stair runner, stair railing, and wood floors, which we can't get enough of!
Geräumige Landhaus Holztreppe in U-Form mit Holz-Setzstufen und Stahlgeländer in Phoenix
Geräumige Landhaus Holztreppe in U-Form mit Holz-Setzstufen und Stahlgeländer in Phoenix
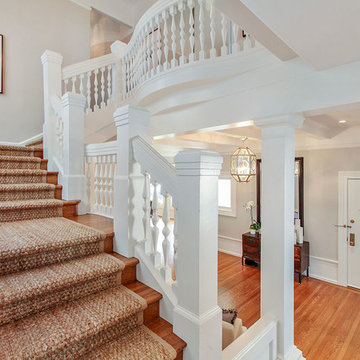
All of the original staircase details were kept and were a source of inspiration for the rest of the home’s design. A jute carpet climbs along both staircases, providing a lasting and warm accent to the space and highlighting the stunning architecture.
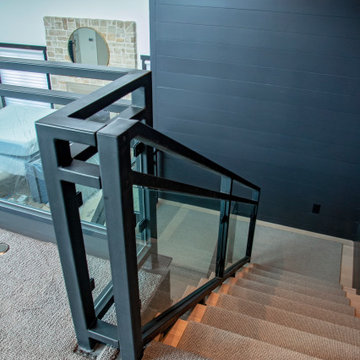
Geräumige Treppe in U-Form mit Teppich-Treppenstufen, Teppich-Setzstufen und Stahlgeländer in Sonstige

This residence was a complete gut renovation of a 4-story row house in Park Slope, and included a new rear extension and penthouse addition. The owners wished to create a warm, family home using a modern language that would act as a clean canvas to feature rich textiles and items from their world travels. As with most Brooklyn row houses, the existing house suffered from a lack of natural light and connection to exterior spaces, an issue that Principal Brendan Coburn is acutely aware of from his experience re-imagining historic structures in the New York area. The resulting architecture is designed around moments featuring natural light and views to the exterior, of both the private garden and the sky, throughout the house, and a stripped-down language of detailing and finishes allows for the concept of the modern-natural to shine.
Upon entering the home, the kitchen and dining space draw you in with views beyond through the large glazed opening at the rear of the house. An extension was built to allow for a large sunken living room that provides a family gathering space connected to the kitchen and dining room, but remains distinctly separate, with a strong visual connection to the rear garden. The open sculptural stair tower was designed to function like that of a traditional row house stair, but with a smaller footprint. By extending it up past the original roof level into the new penthouse, the stair becomes an atmospheric shaft for the spaces surrounding the core. All types of weather – sunshine, rain, lightning, can be sensed throughout the home through this unifying vertical environment. The stair space also strives to foster family communication, making open living spaces visible between floors. At the upper-most level, a free-form bench sits suspended over the stair, just by the new roof deck, which provides at-ease entertaining. Oak was used throughout the home as a unifying material element. As one travels upwards within the house, the oak finishes are bleached to further degrees as a nod to how light enters the home.
The owners worked with CWB to add their own personality to the project. The meter of a white oak and blackened steel stair screen was designed by the family to read “I love you” in Morse Code, and tile was selected throughout to reference places that hold special significance to the family. To support the owners’ comfort, the architectural design engages passive house technologies to reduce energy use, while increasing air quality within the home – a strategy which aims to respect the environment while providing a refuge from the harsh elements of urban living.
This project was published by Wendy Goodman as her Space of the Week, part of New York Magazine’s Design Hunting on The Cut.
Photography by Kevin Kunstadt

A custom two story curved staircase features a grand entrance of this home. It is designed with open treads and a custom scroll railing. Photo by Spacecrafting

This three story custom wood/steel/glass stairwell is the core of the home where many spaces intersect. Notably dining area, main bar, outdoor lounge, kitchen, entry at the main level. the loft, master bedroom and bedroom suites on the third level and it connects the theatre, bistro bar and recreational room on the lower level. Eric Lucero photography.
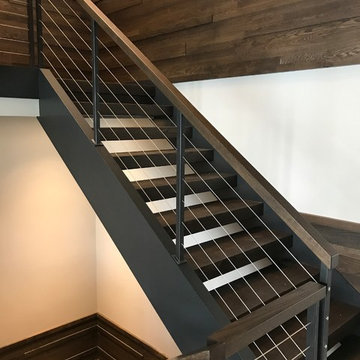
Geräumige Moderne Holztreppe in L-Form mit Metall-Setzstufen und Drahtgeländer in Chicago

Martha O'Hara Interiors, Interior Design & Photo Styling | Corey Gaffer, Photography | Please Note: All “related,” “similar,” and “sponsored” products tagged or listed by Houzz are not actual products pictured. They have not been approved by Martha O’Hara Interiors nor any of the professionals credited. For information about our work, please contact design@oharainteriors.com.
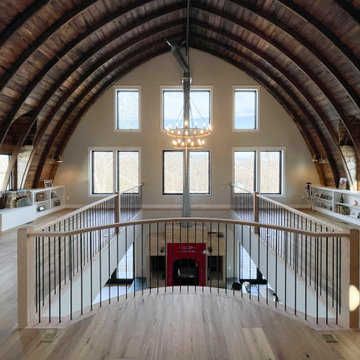
Special care was taken by Century Stair Company to build the architect's and owner's vision of a craftsman style three-level staircase in a bright and airy floor plan with soaring 19'curved/cathedral ceilings and exposed beams. The stairs furnished the rustic living space with warm oak rails and modern vertical black/satin balusters. Century built a freestanding stair and landing between the second and third level to adapt and to maintain the home's livability and comfort. CSC 1976-2023 © Century Stair Company ® All rights reserved.
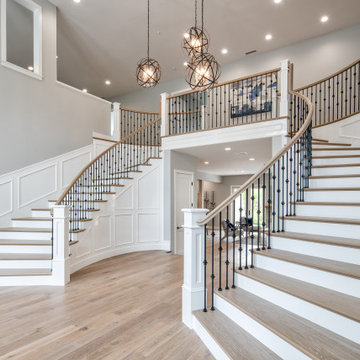
Gewendelte, Geräumige Mediterrane Holztreppe mit gebeizten Holz-Setzstufen und Stahlgeländer in San Diego
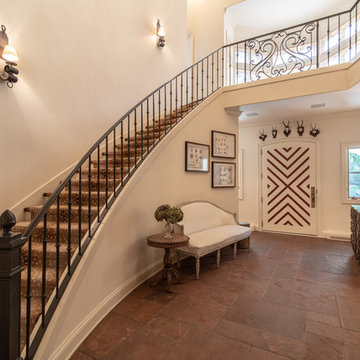
This large and grand curving staircase gives this entryway an elegant and wider look. While the decorative animal horns above the door and the mirror along the entryway, gives an adventurous feeling and visual appeal to this space. It is a feat of craftsmanship for this traditional Euro style home.
Built by
ULFBUILT - General contractor of custom homes in Vail and Beaver Creek. Contact us today to learn more.
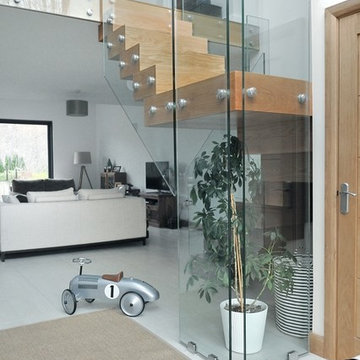
Contemporary glass staircase for the Baker family
Gewendelte, Geräumige Moderne Treppe mit Holz-Setzstufen in Cardiff
Gewendelte, Geräumige Moderne Treppe mit Holz-Setzstufen in Cardiff
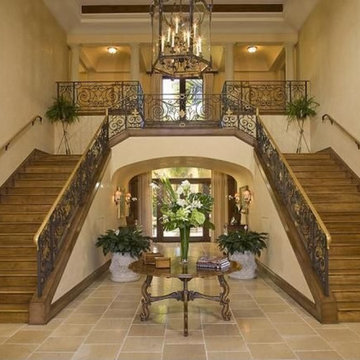
Gerade, Geräumige Mediterrane Holztreppe mit Holz-Setzstufen und Stahlgeländer in Sonstige
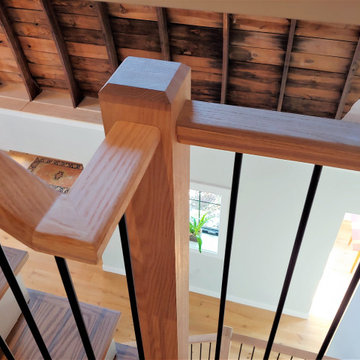
Special care was taken by Century Stair Company to build the architect's and owner's vision of a craftsman style three-level staircase in a bright and airy floor plan with soaring 19'curved/cathedral ceilings and exposed beams. The stairs furnished the rustic living space with warm oak rails and modern vertical black/satin balusters. Century built a freestanding stair and landing between the second and third level to adapt and to maintain the home's livability and comfort. CSC 1976-2023 © Century Stair Company ® All rights reserved.

Fine Iron were commissioned in 2017 by Arlen Properties to craft this impressive stair balustrade which is fixed to a a cut string staircase with natural stone treads and risers.
The design is a modern take on an Art Deco style making for a grand statement with an 'old Hollywood glamour' feel.
The balustrading was cleaned, shotblasted and etch primed prior to being finished in a black paint - contrasting with the clean white walls, stone treads and light marble flooring whilst the brass frogs back handrail was finished with a hand applied antique patina.
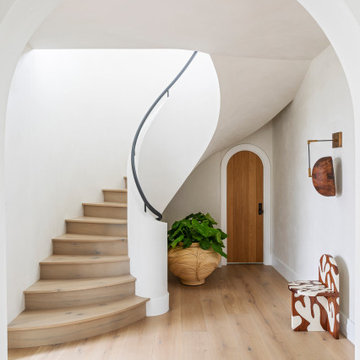
Gewendelte, Geräumige Maritime Holztreppe mit Holz-Setzstufen und Stahlgeländer in Charleston
Geräumige Treppen mit unterschiedlichen Geländermaterialien Ideen und Design
1
