Geräumige Veranda mit Outdoor-Küche Ideen und Design
Suche verfeinern:
Budget
Sortieren nach:Heute beliebt
41 – 60 von 192 Fotos
1 von 3
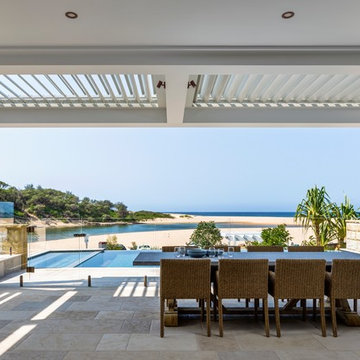
Justin Alexander
Geräumiges Modernes Veranda im Vorgarten mit Outdoor-Küche und Natursteinplatten in Central Coast
Geräumiges Modernes Veranda im Vorgarten mit Outdoor-Küche und Natursteinplatten in Central Coast
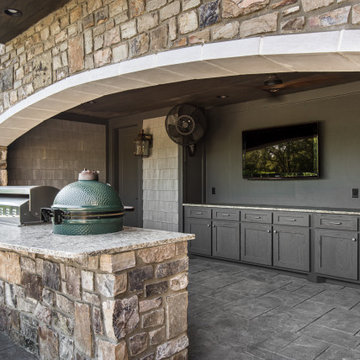
Architecture: Noble Johnson Architects
Interior Design: Rachel Hughes - Ye Peddler
Photography: Studiobuell | Garett Buell
Geräumiges, Überdachtes Klassisches Veranda im Vorgarten mit Outdoor-Küche und Natursteinplatten in Nashville
Geräumiges, Überdachtes Klassisches Veranda im Vorgarten mit Outdoor-Küche und Natursteinplatten in Nashville
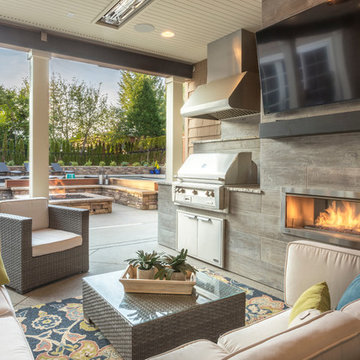
Geräumige, Überdachte Klassische Veranda hinter dem Haus mit Outdoor-Küche und Betonplatten in Portland
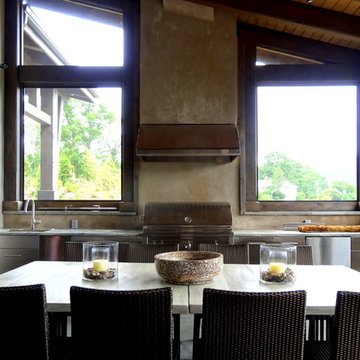
Photo By: Heather Taylor
Geräumige, Überdachte Moderne Veranda hinter dem Haus mit Outdoor-Küche in Charlotte
Geräumige, Überdachte Moderne Veranda hinter dem Haus mit Outdoor-Küche in Charlotte
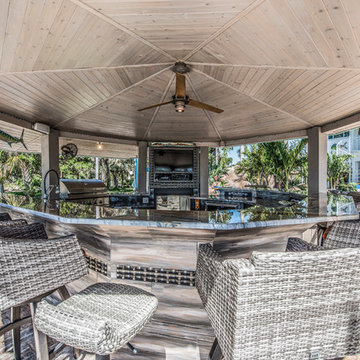
On this project, we were hired to completely renovate an outdated and not functional outdoor space for our clients. To do this, we transformed a tiki hut style outdoor bar area into a full, contemporary outdoor kitchen and living area. A few interesting components of this were being able to utilize the existing structure while bringing in great features. Now our clients have an outdoor kitchen and living area which fits their lifestyle perfectly and which they are proud to show off when hosting.
Project Focus Photography
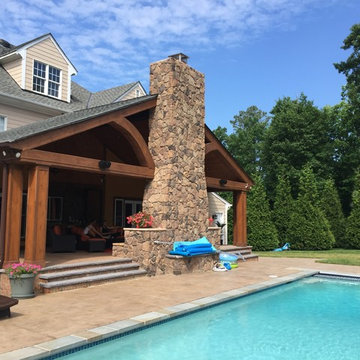
HRHVA
Geräumige, Überdachte Rustikale Veranda hinter dem Haus mit Outdoor-Küche und Stempelbeton in Richmond
Geräumige, Überdachte Rustikale Veranda hinter dem Haus mit Outdoor-Küche und Stempelbeton in Richmond
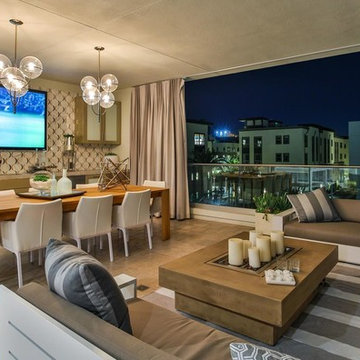
Geräumige, Überdachte Moderne Veranda hinter dem Haus mit Outdoor-Küche und Natursteinplatten in Los Angeles
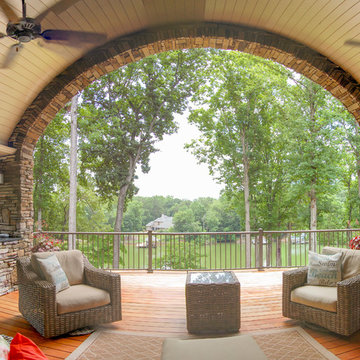
The covered Terrace acts as an Outdoor Living area with a barrel vaulted ceiling complimenting the stone arch. The archway was sized to still allow good lighting into the Great Room while providing protection from the elements.
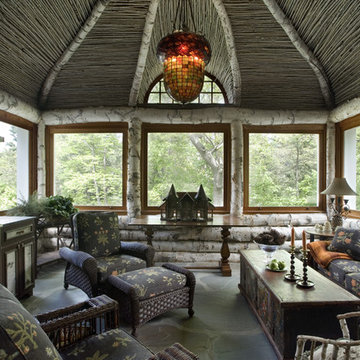
Geräumige Stilmix Veranda hinter dem Haus mit Outdoor-Küche und Natursteinplatten in Boston
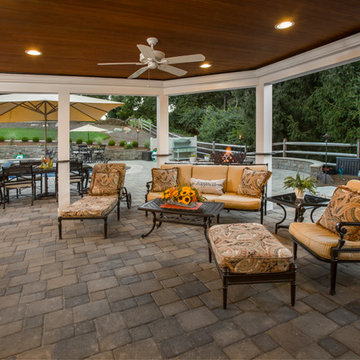
The main entertaining space complete with an outdoor kitchen space and a spacious seating area.
- Neals design Remodel
- Robin Victor Goetz/www.GoRVGP.com
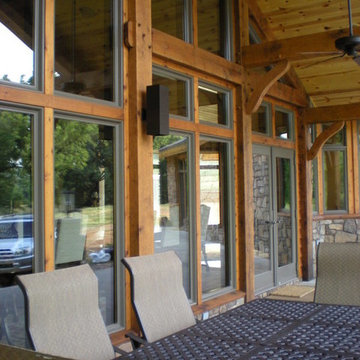
The porch wraps around the back of the house, overlooking the spring-fed river.
Photos by Claudia Shannon
Geräumige, Überdachte Rustikale Veranda hinter dem Haus mit Outdoor-Küche und Betonplatten in Little Rock
Geräumige, Überdachte Rustikale Veranda hinter dem Haus mit Outdoor-Küche und Betonplatten in Little Rock
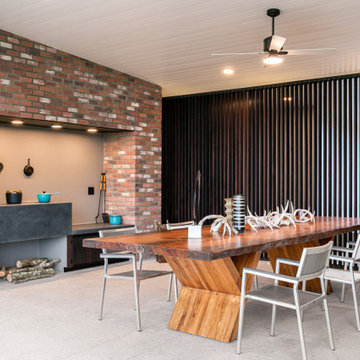
automated screens
Geräumige, Überdachte Moderne Veranda neben dem Haus mit Outdoor-Küche und Betonplatten in Tampa
Geräumige, Überdachte Moderne Veranda neben dem Haus mit Outdoor-Küche und Betonplatten in Tampa
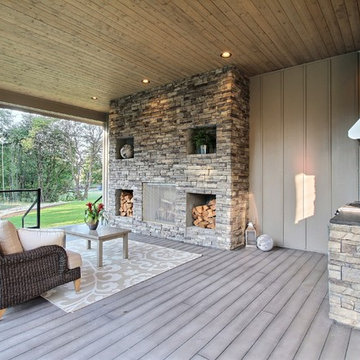
The Ascension - Super Ranch on Acreage in Ridgefield Washington by Cascade West Development Inc.
This plan is designed for people who value family togetherness, natural beauty, social gatherings and all of the little moments in-between.
We hope you enjoy this home. At Cascade West we strive to surpass the needs, wants and expectations of every client and create a home that unifies and compliments their lifestyle.
Cascade West Facebook: https://goo.gl/MCD2U1
Cascade West Website: https://goo.gl/XHm7Un
These photos, like many of ours, were taken by the good people of ExposioHDR - Portland, Or
Exposio Facebook: https://goo.gl/SpSvyo
Exposio Website: https://goo.gl/Cbm8Ya
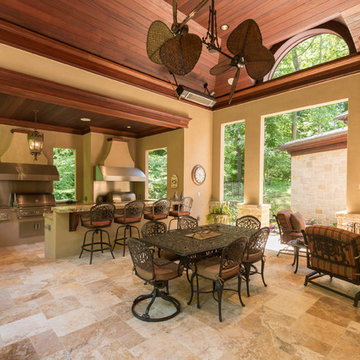
Sean Shanahan Photography
Geräumige, Überdachte Klassische Veranda hinter dem Haus mit Outdoor-Küche und Natursteinplatten in Washington, D.C.
Geräumige, Überdachte Klassische Veranda hinter dem Haus mit Outdoor-Küche und Natursteinplatten in Washington, D.C.
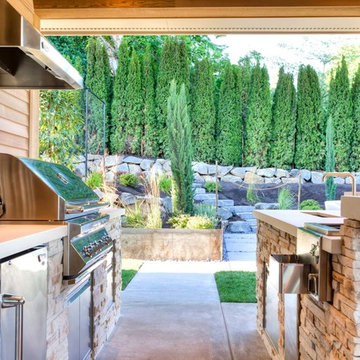
Explore 3D Virtual Tour at www.1911Highlands.com
Produced by www.RenderingSpace.com. Rendering Space provides high-end Real Estate and Property Marketing in the Pacific Northwest. We combine art with technology to provide the most visually engaging marketing available.
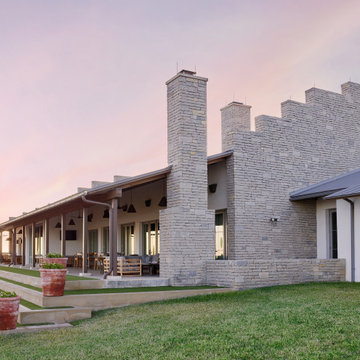
Geräumige Rustikale Veranda hinter dem Haus mit Outdoor-Küche und Natursteinplatten in Austin
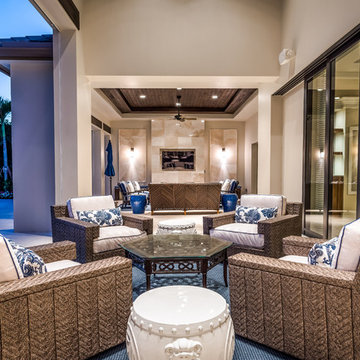
Outdoor Living
Geräumige, Überdachte Klassische Veranda hinter dem Haus mit Outdoor-Küche und Natursteinplatten in Miami
Geräumige, Überdachte Klassische Veranda hinter dem Haus mit Outdoor-Küche und Natursteinplatten in Miami
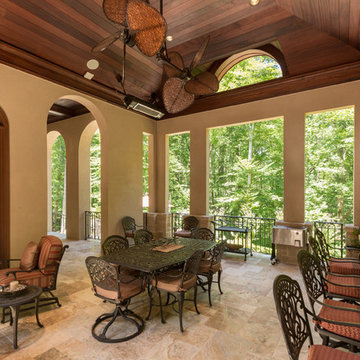
Sean Shanahan Photography
Geräumige, Überdachte Klassische Veranda hinter dem Haus mit Outdoor-Küche und Natursteinplatten in Washington, D.C.
Geräumige, Überdachte Klassische Veranda hinter dem Haus mit Outdoor-Küche und Natursteinplatten in Washington, D.C.
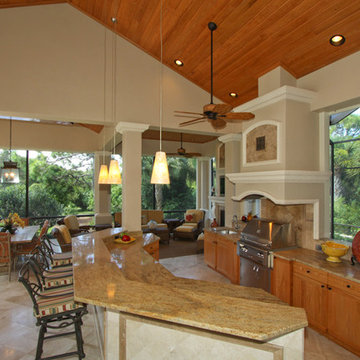
An extreme makeover turns an unassuming lanai deck into an outdoor oasis. These Bonita Bay homeowners loved the location of their home, but needed it to fit their current lifestyle. Because they love to entertain, they wanted to maximize their outdoor space—one that would accommodate a large family and lots of guests.
Working with Progressive Design Build, Mike Spreckelmeier helped the homeowners formulate a list of ideas about what they wanted to achieve in the renovation; then, guided them through the process of planning their remodel.
The renovation focused on reconfiguring the layout to extend the outdoor kitchen and living area—to include a new outdoor kitchen, dining area, sitting area and fireplace. Finishing details comprised a beautiful wood ceiling, cast stone accents, and porcelain tile. The lanai was also expanded to include a full size bocce ball court, which was fully encased in a beautiful custom colonnade and screen enclosure.
With the extension of the outdoor space came a need to connect the living area to the existing pool and deck. The pool and spa were refinished; and a well thought-out low voltage remote-control relay system was installed for easy control of all of the outdoor and landscape lighting, ceiling fans, and hurricane shutters.
This outdoor kitchen project turned out so well, the Bonita Bay homeowners hired Progressive Design Build to remodel the front of their home as well.
To create much needed space, Progressive Design Build tore down an existing two-car garage and designed and built a brand new 2.5-car garage with a family suite above. The family suite included three bedrooms, two bathrooms, additional air conditioned storage, a beautiful custom made stair system, and a sitting area. Also part of the project scope, we enlarged a separate one-car garage to a two-car garage (totaling 4.5 garages), and build a 4,000 sq. ft. driveway, complete with landscape design and installation.
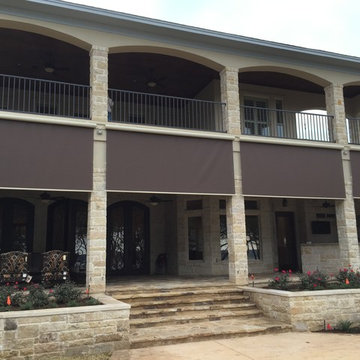
Exterior Patio & Garage Shades help to reduce glare, reduce heat and are motorized for convenient use. This picture captures the shades in their closed positions.
Geräumige Veranda mit Outdoor-Küche Ideen und Design
3