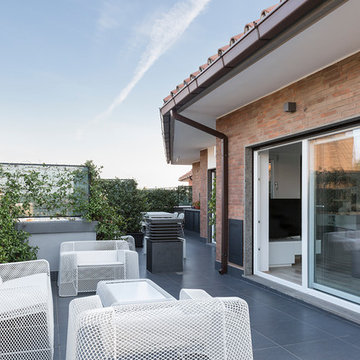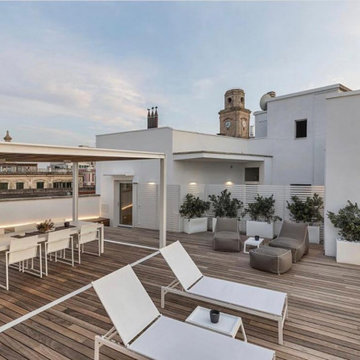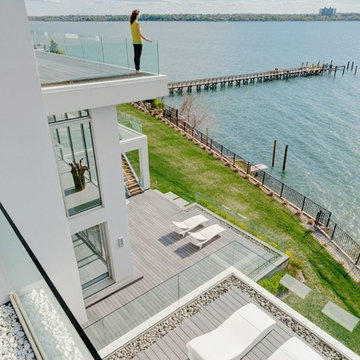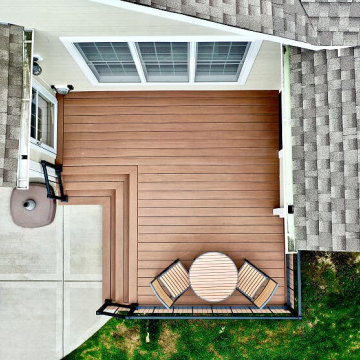Geräumige Weiße Terrassen Ideen und Design
Suche verfeinern:
Budget
Sortieren nach:Heute beliebt
1 – 20 von 103 Fotos
1 von 3

Genevieve de Manio Photography
Geräumige, Unbedeckte Klassische Dachterrasse im Dach mit Outdoor-Küche in Boston
Geräumige, Unbedeckte Klassische Dachterrasse im Dach mit Outdoor-Küche in Boston
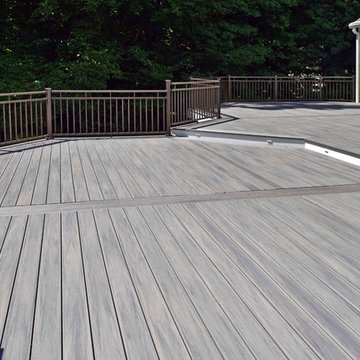
Backyard Retreat! This gorgeous deck features multiple levels and more than enough space to gather and entertain. Wolf Decking in silver teak with Westbury aluminum in bronze railings provides not only style but function and durability! Post cap, railing, and stair lighting provide safety and create a beautiful atmosphere to enjoy your deck at night. Angled swivel mounts allow railings to be installed at various angles with ease.

This brick and limestone, 6,000-square-foot residence exemplifies understated elegance. Located in the award-wining Blaine School District and within close proximity to the Southport Corridor, this is city living at its finest!
The foyer, with herringbone wood floors, leads to a dramatic, hand-milled oval staircase; an architectural element that allows sunlight to cascade down from skylights and to filter throughout the house. The floor plan has stately-proportioned rooms and includes formal Living and Dining Rooms; an expansive, eat-in, gourmet Kitchen/Great Room; four bedrooms on the second level with three additional bedrooms and a Family Room on the lower level; a Penthouse Playroom leading to a roof-top deck and green roof; and an attached, heated 3-car garage. Additional features include hardwood flooring throughout the main level and upper two floors; sophisticated architectural detailing throughout the house including coffered ceiling details, barrel and groin vaulted ceilings; painted, glazed and wood paneling; laundry rooms on the bedroom level and on the lower level; five fireplaces, including one outdoors; and HD Video, Audio and Surround Sound pre-wire distribution through the house and grounds. The home also features extensively landscaped exterior spaces, designed by Prassas Landscape Studio.
This home went under contract within 90 days during the Great Recession.
Featured in Chicago Magazine: http://goo.gl/Gl8lRm
Jim Yochum

With meticulous attention to detail and unparalleled craftsmanship, we've created a space that elevates your outdoor experience. From the sleek design to the durable construction, our deck project is a testament to our commitment to excellence. Step outside and immerse yourself in the beauty of your new deck – the perfect blend of functionality and aesthetics.
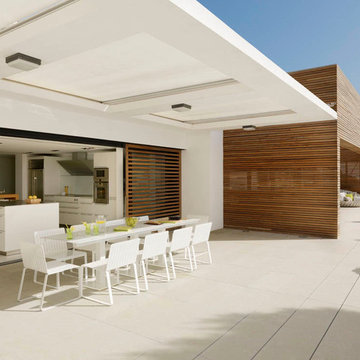
Mauricio Fuertes - www.mauriciofuertes.com
Überdachte, Geräumige Moderne Terrasse in Barcelona
Überdachte, Geräumige Moderne Terrasse in Barcelona
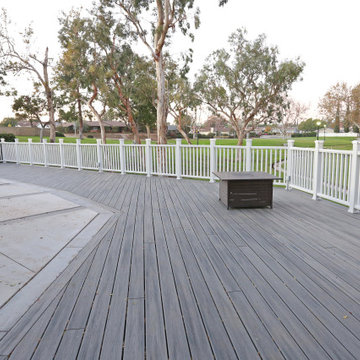
Example of a deck made with composite treated wood and a white railing installed with led lights.
Geräumige, Unbedeckte Klassische Terrasse hinter dem Haus, in der 1. Etage mit Sichtschutz und Mix-Geländer in Orange County
Geräumige, Unbedeckte Klassische Terrasse hinter dem Haus, in der 1. Etage mit Sichtschutz und Mix-Geländer in Orange County
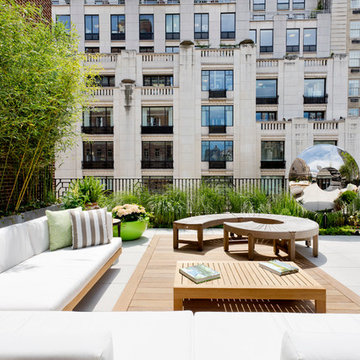
Photo: Rikki Snyder © 2016 Houzz
Geräumige, Unbedeckte Moderne Dachterrasse im Dach in New York
Geräumige, Unbedeckte Moderne Dachterrasse im Dach in New York
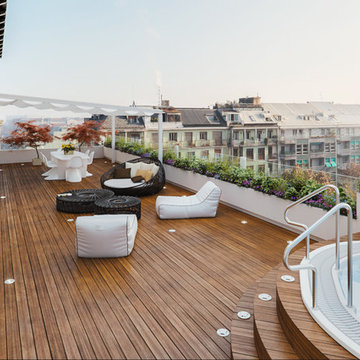
Foto di Simone Marulli
Geräumige Moderne Dachterrasse mit Kübelpflanzen und Markisen in Mailand
Geräumige Moderne Dachterrasse mit Kübelpflanzen und Markisen in Mailand
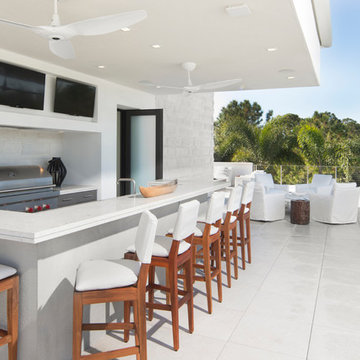
The roof terrace completes the outdoor living with a resort-size bar and grill with views of the community golf course, three lakes and stunning sunsets.
Photography: Jeff Davis Photography

Photo Credit: Unlimited Style Real Estate Photography
Architect: Nadav Rokach
Interior Design: Eliana Rokach
Contractor: Building Solutions and Design, Inc
Staging: Carolyn Grecco/ Meredit Baer
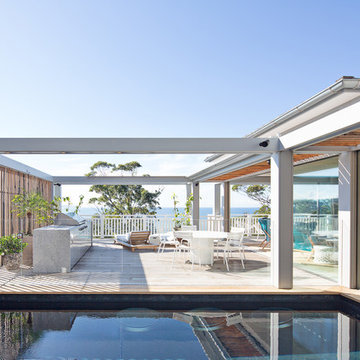
North facing plunge pool and deck with large BBQ area, all neatly designed in a courtyard style with the living areas wrapped around.
Built by Pacific Plus Constructions. Photography by Huw Lambert.
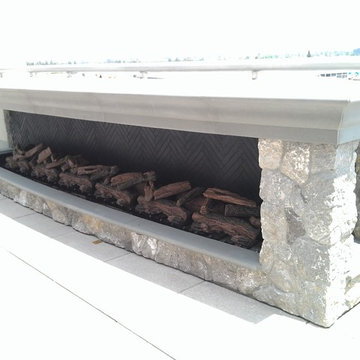
Custom Outdoor Linear Fireplace
Installed by Capo Fireside
Geräumige, Unbedeckte Industrial Dachterrasse in Dallas
Geräumige, Unbedeckte Industrial Dachterrasse in Dallas
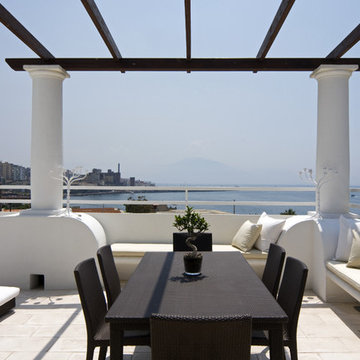
THE BOOK: MEDITERRANEAN ARCHITECTURE
http://www.houzz.com/photos/356911/Mediterranean-architecture---Fabrizia-Frezza-mediterranean-books-other-metros
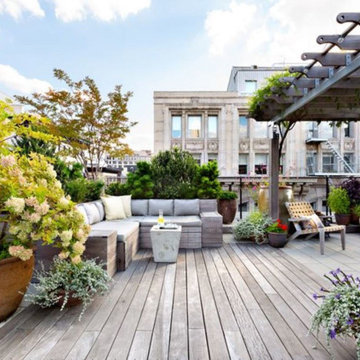
En plein cœur de Paris, sur le toit d’un immeuble art déco où régnaient béton et gravier, nous avons conçu et réalisé 3 jardins suspendus pour trois moments de journée.
Le jardin de la fraîcheur matinale qui accueille les premiers rayons du soleil et où s’épanouissent des brassées d’hortensias blancs, à feuilles de chêne tels que ‘Snow Flake' et ‘little honey’, mais aussi des hortensias blancs de Virginie ‘White Dome' et une glycine blanche de chine.
Par quelques marches, on accède à la terrasse du jardin de la splendeur du jour, où Abeillus a conçu une pergola en Châtaignier venant abriter une longue table pour les repas ou pour travailler au calme et en pleine nature.
Un peu plus loin, une fontaine apporte de la fraîcheur et borde le potager où Abeillus a planté des Tomate 'Noire de Crimée' (Solanum lycopersicum 'Noire de Crimée'), des framboisiers Framboisier 'Heritage' (Rubus idaeus 'Heritage’) et des Laitue 'Red Salad Bowl' (Lactuca sativa 'Red Salad Bowl'). Les rosier grimpant 'Neige d'Avril' (Rosa grimpant 'Neige d'Avril') nous enivrent de leurs merveilleux parfums.
Et enfin, le jardin contemplatif offre une vue plongeante sur le bois de Boulogne
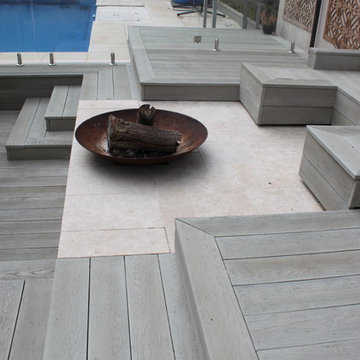
Millboard is crafted using sustainable composite, designed specifically for the outdoor elements. The protective textured top surface creates a resilient, virtually maintenance free layer, designed to resist algae and prevent slipping, even in wet conditions.
Beneath this durable top layer lies a wood-free polymer resin core, reinforced with fibre for extra strength and durability. Millboard is solid rather than hollow, which means that it won’t expand or contract, warp or rot.
Contact Leisure decking www.deckbuilder.net.au
0408565561
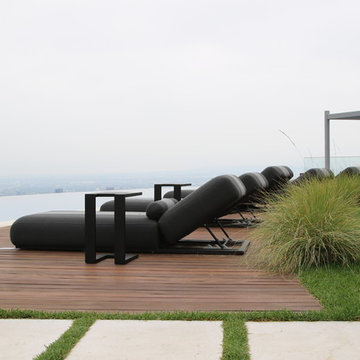
Isabel Moritz Designs works with homeowners, Architects and developers in Los Angeles to create personalized Drought Tolerant, Fire Zone Landscapes, Modern Landscapes, Beach Landscapes, Gravel Gardens, Sculptural Gardens, Transitional Landscapes , Modern Traditional Landscapes, Luxe Landscapes, French Modern Landscapes, View Properties, Estate properties, Private Outdoor Living, High End Landscapes, Farmhouse Modern Landscapes, in Los Angeles, California USA. Working in Bel Air, Brentwood, Malibu, Santa Monica, Venice, Hollywood, Hidden Hills, West Hollywood, Culver City, Marina del Rey, Westchester, Calabasas and Agoura Hills.
Geräumige Weiße Terrassen Ideen und Design
1
