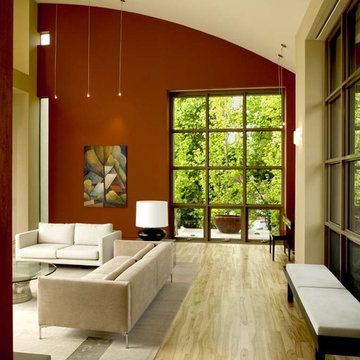Geräumige Wohnen Ideen und Design
Suche verfeinern:
Budget
Sortieren nach:Heute beliebt
1 – 20 von 256 Fotos
1 von 3

Stephanie James: “Understanding the client’s style preferences, we sought out timeless pieces that also offered a little bling. The room is open to multiple dining and living spaces and the scale of the furnishings by Chaddock, Ambella, Wesley Hall and Mr. Brown and lighting by John Richards and Visual Comfort were very important. The living room area with its vaulted ceilings created a need for dramatic fixtures and furnishings to complement the scale. The mixture of textiles and leather offer comfortable seating options whether for a family gathering or an intimate evening with a book.”
Photographer: Michael Blevins Photo

Trent Bell Photography
Offenes, Geräumiges Modernes Wohnzimmer mit weißer Wandfarbe in Las Vegas
Offenes, Geräumiges Modernes Wohnzimmer mit weißer Wandfarbe in Las Vegas
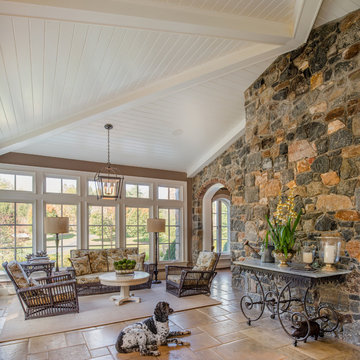
Angle Eye Photography
Geräumiges, Repräsentatives, Abgetrenntes Klassisches Wohnzimmer mit Travertin in Philadelphia
Geräumiges, Repräsentatives, Abgetrenntes Klassisches Wohnzimmer mit Travertin in Philadelphia
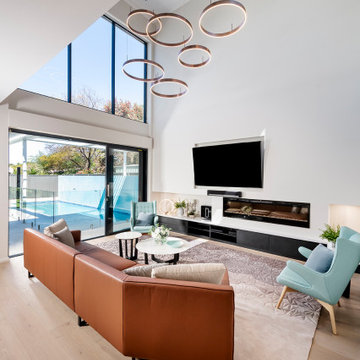
Geräumiges, Offenes Modernes Wohnzimmer mit weißer Wandfarbe, braunem Holzboden, Gaskamin, TV-Wand und beigem Boden in Perth
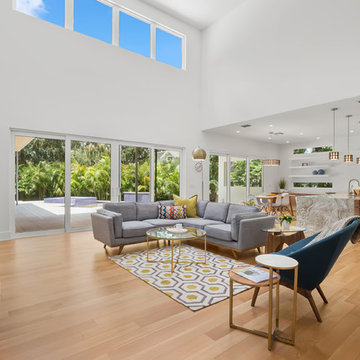
Open concept great room with two story volume and an abundance of windows and natural light.
Geräumiges, Offenes Modernes Wohnzimmer mit weißer Wandfarbe, hellem Holzboden und beigem Boden in Tampa
Geräumiges, Offenes Modernes Wohnzimmer mit weißer Wandfarbe, hellem Holzboden und beigem Boden in Tampa
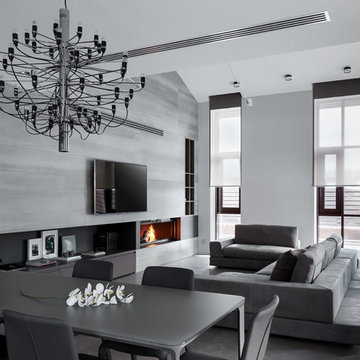
Детальные фотографии гостиной и кухни в реализованном проекте загородного дома в КП "Небо"
В интерьере использованы: барные и обеденные стулья Bonaldo, стол из матового стекла итальянской фабрики Sovet, кожаный диван Arketipo, люстра Flos, светильники фабрик Luceplan и Delta Light, плитка Porcelanosa, дровяной камин Schmid
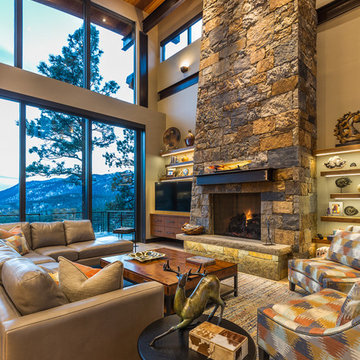
Marona Photography
Geräumiges, Offenes Uriges Wohnzimmer mit beiger Wandfarbe, Kamin, Kaminumrandung aus Stein und TV-Wand in Denver
Geräumiges, Offenes Uriges Wohnzimmer mit beiger Wandfarbe, Kamin, Kaminumrandung aus Stein und TV-Wand in Denver

The very high ceilings of this living room create a focal point as you enter the long foyer. The fabric on the curtains, a semi transparent linen, permits the natural light to seep through the entire space. A Floridian environment was created by using soft aqua blues throughout. The furniture is Christopher Guy modern sofas and the glass tables adding an airy feel. The silver and crystal leaf motif chandeliers finish the composition. Our Aim was to bring the outside landscape of beautiful tropical greens and orchids indoors.
Photography by: Claudia Uribe

Geräumiges, Repräsentatives, Fernseherloses, Abgetrenntes Mediterranes Wohnzimmer mit beiger Wandfarbe, Kamin und Travertin in Houston
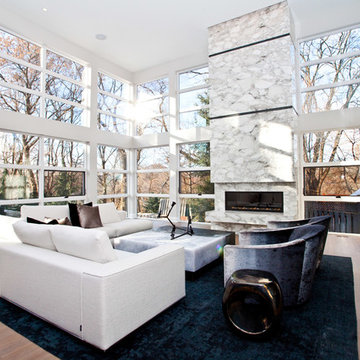
http://www.handspunfilms.com/
This Modern home sits atop one of Toronto's beautiful ravines. The full basement is equipped with a large home gym, a steam shower, change room, and guest Bathroom, the center of the basement is a games room/Movie and wine cellar. The other end of the full basement features a full guest suite complete with private Ensuite and kitchenette. The 2nd floor makes up the Master Suite, complete with Master bedroom, master dressing room, and a stunning Master Ensuite with a 20 foot long shower with his and hers access from either end. The bungalow style main floor has a kids bedroom wing complete with kids tv/play room and kids powder room at one end, while the center of the house holds the Kitchen/pantry and staircases. The kitchen open concept unfolds into the 2 story high family room or great room featuring stunning views of the ravine, floor to ceiling stone fireplace and a custom bar for entertaining. There is a separate powder room for this end of the house. As you make your way down the hall to the side entry there is a home office and connecting corridor back to the front entry. All in all a stunning example of a true Toronto Ravine property
photos by Hand Spun Films
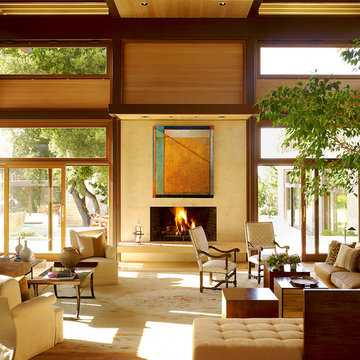
Photography By Matthew Millman
Geräumiges, Fernseherloses, Offenes Modernes Wohnzimmer mit beiger Wandfarbe, Kamin, Teppichboden, gefliester Kaminumrandung und beigem Boden in San Francisco
Geräumiges, Fernseherloses, Offenes Modernes Wohnzimmer mit beiger Wandfarbe, Kamin, Teppichboden, gefliester Kaminumrandung und beigem Boden in San Francisco
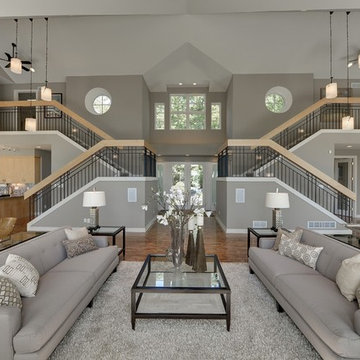
Spacecrafting/Architectural Photography
Geräumiges, Offenes Modernes Wohnzimmer in grau-weiß mit grauer Wandfarbe in Minneapolis
Geräumiges, Offenes Modernes Wohnzimmer in grau-weiß mit grauer Wandfarbe in Minneapolis

Willoughby Way Great Room with Massive Stone Fireplace by Charles Cunniffe Architects http://cunniffe.com/projects/willoughby-way/ Photo by David O. Marlow
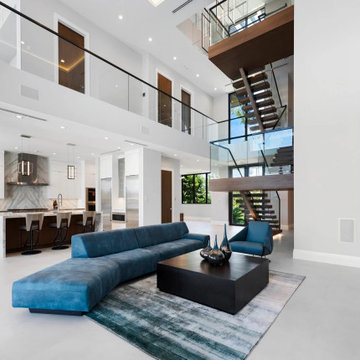
Geräumiges, Offenes Modernes Wohnzimmer mit grauer Wandfarbe, Gaskamin, TV-Wand und grauem Boden in Miami
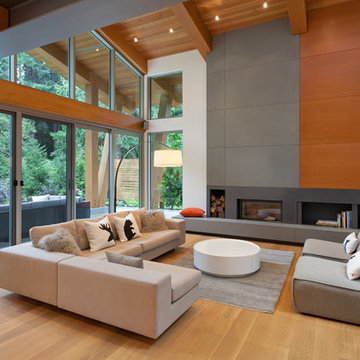
Geräumiges, Repräsentatives Modernes Wohnzimmer mit hellem Holzboden in Vancouver
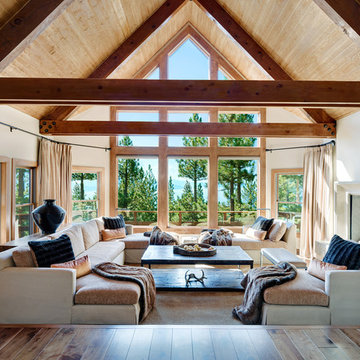
Geräumiges, Fernseherloses, Offenes Klassisches Wohnzimmer mit Kamin, weißer Wandfarbe, dunklem Holzboden, verputzter Kaminumrandung und braunem Boden in Sonstige

This is the informal den or family room of the home. Slipcovers were used on the lighter colored items to keep everything washable and easy to maintain. Coffee tables were replaced with two oversized tufted ottomans in dark gray which sit on a custom made beige and cream zebra pattern rug. The lilac and white wallpaper was carried to this room from the adjacent kitchen. Dramatic linen window treatments were hung on oversized black wood rods, giving the room height and importance.

The living room opens to the edge of the Coronado National Forest. The boundary between interior and exterior is blurred by the continuation of the tongue and groove ceiling finish.
Dominique Vorillon Photography
Geräumige Wohnen Ideen und Design
1




