Geräumige Wohnzimmer Ideen und Design
Suche verfeinern:
Budget
Sortieren nach:Heute beliebt
21 – 40 von 5.582 Fotos
1 von 5
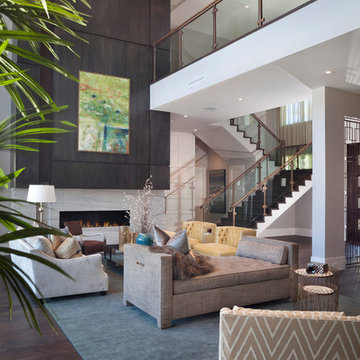
Edward Butera | ibi designs inc. | Boca Raton | Florida
Geräumiges, Repräsentatives, Fernseherloses, Offenes Modernes Wohnzimmer mit grauer Wandfarbe, braunem Holzboden und Gaskamin in Miami
Geräumiges, Repräsentatives, Fernseherloses, Offenes Modernes Wohnzimmer mit grauer Wandfarbe, braunem Holzboden und Gaskamin in Miami
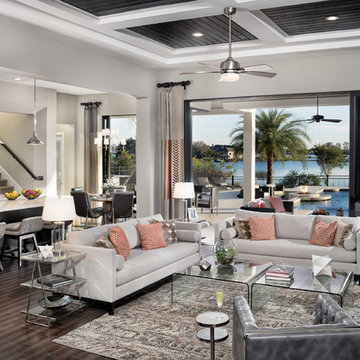
Arthur Rutenberg Homes - http://arhomes.us/Castellina109
Geräumiges, Offenes Klassisches Wohnzimmer mit weißer Wandfarbe und dunklem Holzboden in Tampa
Geräumiges, Offenes Klassisches Wohnzimmer mit weißer Wandfarbe und dunklem Holzboden in Tampa
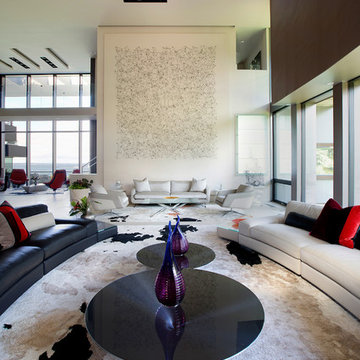
Costas Picadas
Geräumiges, Repräsentatives, Fernseherloses, Offenes Modernes Wohnzimmer mit weißer Wandfarbe und Porzellan-Bodenfliesen in New York
Geräumiges, Repräsentatives, Fernseherloses, Offenes Modernes Wohnzimmer mit weißer Wandfarbe und Porzellan-Bodenfliesen in New York
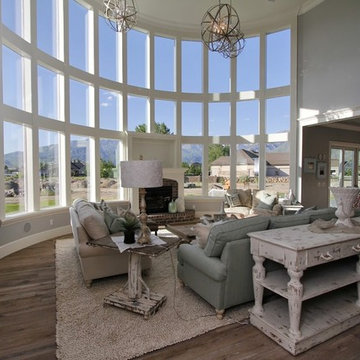
A mix of fun fresh fabrics in coral, green, tan, and more comes together in the functional, fun family room. Comfortable couches in different fabric create a lot of seating. Patterned ottomans add a splash of color. Floor to ceiling curved windows run the length of the room creating a view to die for. Replica antique furniture accents. Unique area rug straight from India and a fireplace with brick surround for cold winter nights. The lighting elevates this family room to the next level.
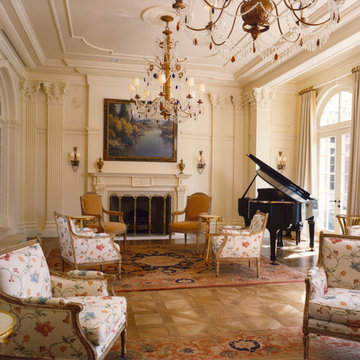
Walter Smalling Jr. photographer
Geräumiges, Repräsentatives, Offenes Klassisches Wohnzimmer mit braunem Holzboden, Kamin und verputzter Kaminumrandung in Washington, D.C.
Geräumiges, Repräsentatives, Offenes Klassisches Wohnzimmer mit braunem Holzboden, Kamin und verputzter Kaminumrandung in Washington, D.C.
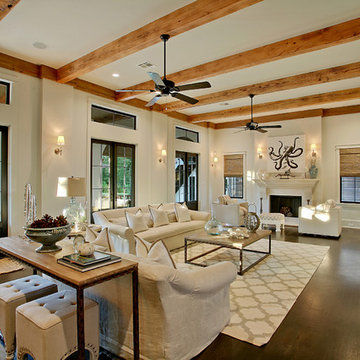
SNAP
Geräumiges Mediterranes Wohnzimmer mit beiger Wandfarbe und Kamin in New Orleans
Geräumiges Mediterranes Wohnzimmer mit beiger Wandfarbe und Kamin in New Orleans

Photos by: Emily Minton Redfield Photography
Geräumiges Modernes Wohnzimmer im Loft-Stil mit gefliester Kaminumrandung, Teppichboden, Kamin, TV-Wand und grauem Boden in Denver
Geräumiges Modernes Wohnzimmer im Loft-Stil mit gefliester Kaminumrandung, Teppichboden, Kamin, TV-Wand und grauem Boden in Denver

This is the informal den or family room of the home. Slipcovers were used on the lighter colored items to keep everything washable and easy to maintain. Coffee tables were replaced with two oversized tufted ottomans in dark gray which sit on a custom made beige and cream zebra pattern rug. The lilac and white wallpaper was carried to this room from the adjacent kitchen. Dramatic linen window treatments were hung on oversized black wood rods, giving the room height and importance.
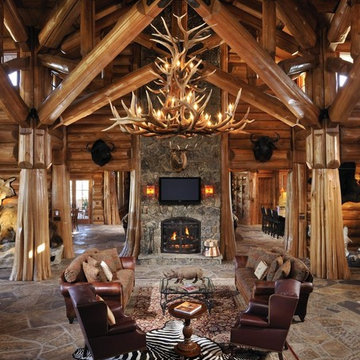
Geräumiges Rustikales Wohnzimmer mit Kamin und Kaminumrandung aus Stein in Boise
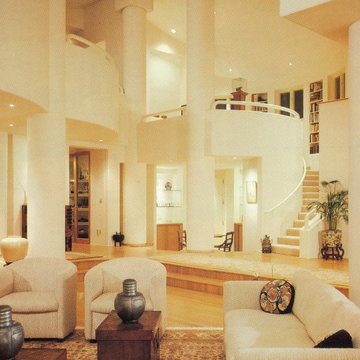
Geräumige, Fernseherlose, Offene Moderne Bibliothek mit weißer Wandfarbe und hellem Holzboden in Sonstige
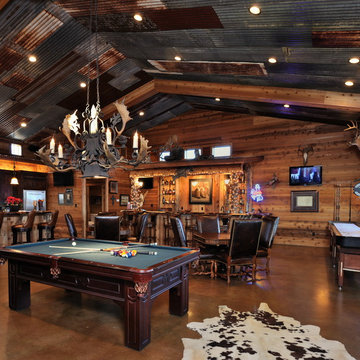
Such a fun gathering and entertaining space at the ranch complete with a bar.
Geräumiger, Offener Klassischer Hobbyraum mit Multimediawand, Betonboden, Kamin und Kaminumrandung aus Stein in Houston
Geräumiger, Offener Klassischer Hobbyraum mit Multimediawand, Betonboden, Kamin und Kaminumrandung aus Stein in Houston

Donna Guyler Design
Offenes, Geräumiges, Fernseherloses Maritimes Wohnzimmer mit weißer Wandfarbe, braunem Boden und Vinylboden in Gold Coast - Tweed
Offenes, Geräumiges, Fernseherloses Maritimes Wohnzimmer mit weißer Wandfarbe, braunem Boden und Vinylboden in Gold Coast - Tweed

This home design features a two story vaulted great room space with a stone fireplace flanked by custom built in cabinetry. It features a custom two story white arched window. This great room features a blend of enameled and stained work.
Photo by Spacecrafting
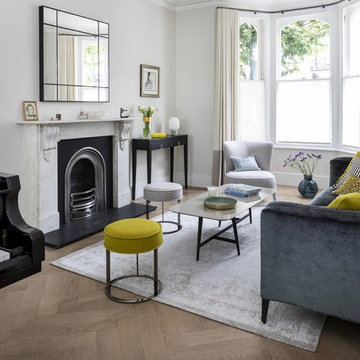
Photo Chris Snook
Geräumiges, Repräsentatives, Fernseherloses, Offenes Modernes Wohnzimmer mit grauer Wandfarbe, braunem Holzboden, Gaskamin, Kaminumrandung aus Stein und grauem Boden in London
Geräumiges, Repräsentatives, Fernseherloses, Offenes Modernes Wohnzimmer mit grauer Wandfarbe, braunem Holzboden, Gaskamin, Kaminumrandung aus Stein und grauem Boden in London
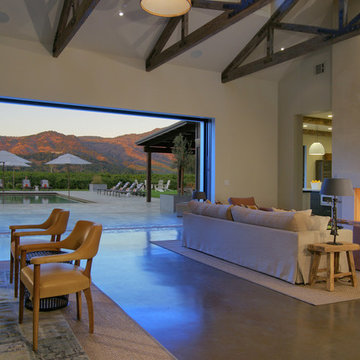
Great Room - Seamless Transition to Outdoor Living.
Stags Leap Mountain in the distance
Geräumiges, Repräsentatives, Offenes Landhausstil Wohnzimmer mit weißer Wandfarbe, Kamin, Kaminumrandung aus Stein und braunem Boden in San Francisco
Geräumiges, Repräsentatives, Offenes Landhausstil Wohnzimmer mit weißer Wandfarbe, Kamin, Kaminumrandung aus Stein und braunem Boden in San Francisco

The most used room in the home- an open concept kitchen, family room and area for casual dining flooded with light. She is originally from California, so an abundance of natural light as well as the relationship between indoor and outdoor space were very important to her. She also considered the kitchen the most important room in the house. There was a desire for large, open rooms and the kitchen needed to have lots of counter space and stool seating. With all of this considered we designed a large open plan kitchen-family room-breakfast table space that is anchored by the large center island. The breakfast room has floor to ceiling windows on the South and East wall, and there is a large, bright window over the kitchen sink. The Family room opens up directly to the back patio and yard, as well as a short flight of steps to the garage roof deck, where there is a vegetable garden and fruit trees. Her family also visits for 2-4 weeks at a time so the spaces needed to comfortably accommodate not only the owners large family (two adults and 4 children), but extended family as well.
Architecture, Design & Construction by BGD&C
Interior Design by Kaldec Architecture + Design
Exterior Photography: Tony Soluri
Interior Photography: Nathan Kirkman

John Ellis for Country Living
Geräumiges, Offenes Landhausstil Wohnzimmer mit weißer Wandfarbe, hellem Holzboden, TV-Wand und braunem Boden in Los Angeles
Geräumiges, Offenes Landhausstil Wohnzimmer mit weißer Wandfarbe, hellem Holzboden, TV-Wand und braunem Boden in Los Angeles
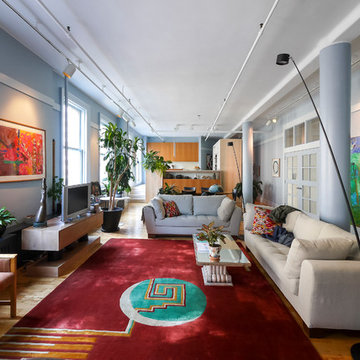
Photo Credits Marco Crepaldi
Geräumiges, Offenes Stilmix Wohnzimmer mit blauer Wandfarbe, braunem Holzboden, freistehendem TV und gelbem Boden in New York
Geräumiges, Offenes Stilmix Wohnzimmer mit blauer Wandfarbe, braunem Holzboden, freistehendem TV und gelbem Boden in New York
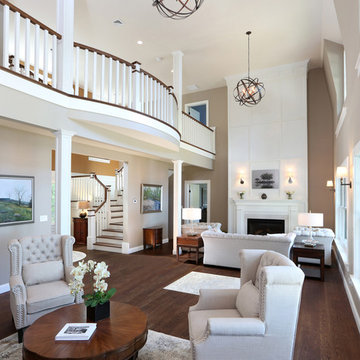
Formal 2-story living room with two seating areas, beautiful fireplace at one end, stunning wood pillars set off the two areas. Curved 2nd floor landing adds an architectural touch to the living room on one side and the entry on the other. Expansive windows showcase the lake.frontage.
Tom Grimes Photography
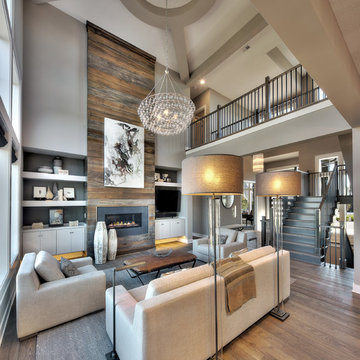
Jim Maidhof Photography
Geräumiges, Offenes Klassisches Wohnzimmer mit grauer Wandfarbe, dunklem Holzboden, Gaskamin, Kaminumrandung aus Holz und TV-Wand in Kansas City
Geräumiges, Offenes Klassisches Wohnzimmer mit grauer Wandfarbe, dunklem Holzboden, Gaskamin, Kaminumrandung aus Holz und TV-Wand in Kansas City
Geräumige Wohnzimmer Ideen und Design
2