Geräumige Wohnzimmer im Loft-Stil Ideen und Design
Suche verfeinern:
Budget
Sortieren nach:Heute beliebt
201 – 220 von 1.800 Fotos
1 von 3
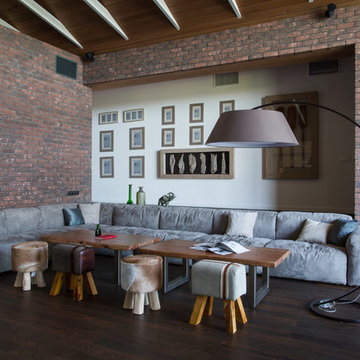
Geräumiges, Repräsentatives Modernes Wohnzimmer im Loft-Stil mit brauner Wandfarbe, Laminat, Tunnelkamin, Kaminumrandung aus Backstein, freistehendem TV und braunem Boden in Sonstige
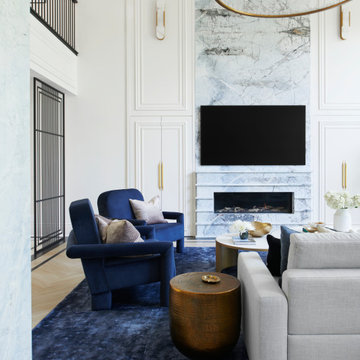
Geräumiges Modernes Wohnzimmer im Loft-Stil mit weißer Wandfarbe, Porzellan-Bodenfliesen, Gaskamin, Kaminumrandung aus Stein, beigem Boden und Kassettendecke in Toronto

Open concept kitchen and living area
Geräumiges Industrial Wohnzimmer im Loft-Stil mit grauer Wandfarbe, Betonboden, TV-Wand, grauem Boden, freigelegten Dachbalken und Ziegelwänden in Kansas City
Geräumiges Industrial Wohnzimmer im Loft-Stil mit grauer Wandfarbe, Betonboden, TV-Wand, grauem Boden, freigelegten Dachbalken und Ziegelwänden in Kansas City
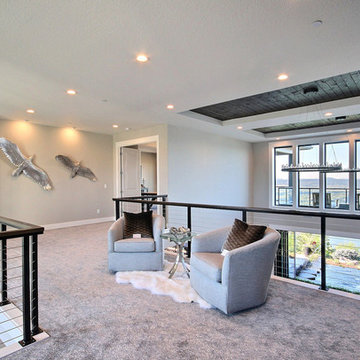
Named for its poise and position, this home's prominence on Dawson's Ridge corresponds to Crown Point on the southern side of the Columbia River. Far reaching vistas, breath-taking natural splendor and an endless horizon surround these walls with a sense of home only the Pacific Northwest can provide. Welcome to The River's Point.
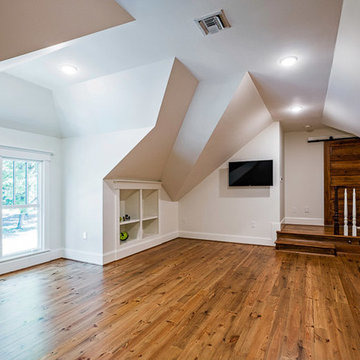
Geräumiges Klassisches Wohnzimmer im Loft-Stil mit weißer Wandfarbe, dunklem Holzboden, TV-Wand und braunem Boden in Sonstige
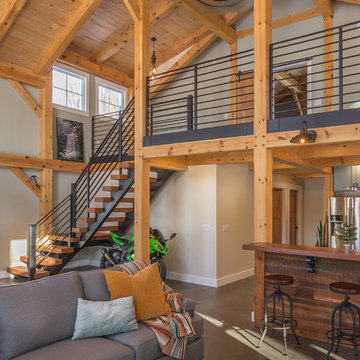
Geräumiges Industrial Wohnzimmer im Loft-Stil mit grauer Wandfarbe, Betonboden und grauem Boden in New York

Welcome to The Farmhouse Living room !
Here is the list of all the custom Designed by Dawn D Totty Features-
ALL Custom- Wood Flooring, Steel Staircase, two redesigned & reupholstered vintage black & white recliners, flamingo velvet sofa, dining room table, cocktail table, wall mirror & commissioned abstract painting. P.S. The star of the show is The Farmhouse Cat, BooBoo Kitty!
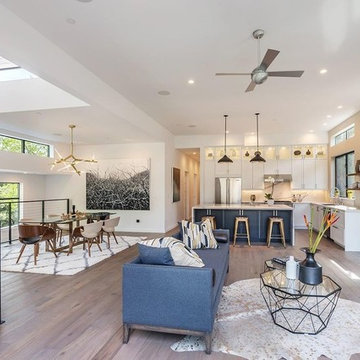
Geräumiges Modernes Wohnzimmer im Loft-Stil mit grauer Wandfarbe, braunem Holzboden, Kamin, Kaminumrandung aus Beton und TV-Wand in San Francisco
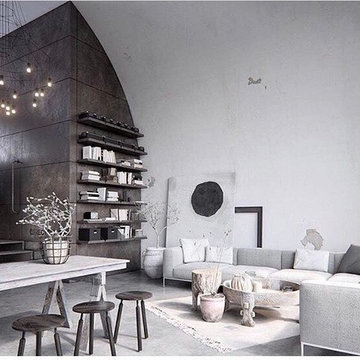
Geräumige Moderne Bibliothek im Loft-Stil mit weißer Wandfarbe und Betonboden in Toronto
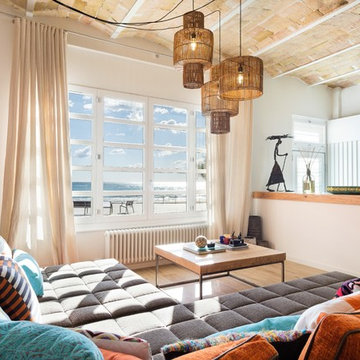
Entrada principal y primer living / Main entrance and first living room
Geräumiges Eklektisches Wohnzimmer im Loft-Stil mit Hausbar, weißer Wandfarbe, Porzellan-Bodenfliesen, Gaskamin, Kaminumrandung aus Holz, TV-Wand und beigem Boden
Geräumiges Eklektisches Wohnzimmer im Loft-Stil mit Hausbar, weißer Wandfarbe, Porzellan-Bodenfliesen, Gaskamin, Kaminumrandung aus Holz, TV-Wand und beigem Boden
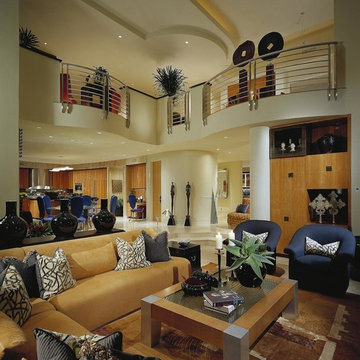
This Paradise Valley modern estate was selected Arizona Foothills Magazine's Showcase Home in 2004. The home backs to a preserve and fronts to a majestic Paradise Valley skyline. Architect CP Drewett designed all interior millwork, specifying exotic veneers to counter the other interior finishes making this a sumptuous feast of pattern and texture. The home is organized along a sweeping interior curve and concludes in a collection of destination type spaces that are each meticulously crafted. The warmth of materials and attention to detail made this showcase home a success to those with traditional tastes as well as a favorite for those favoring a more contemporary aesthetic. Architect: C.P. Drewett, Drewett Works, Scottsdale, AZ. Photography by Dino Tonn.
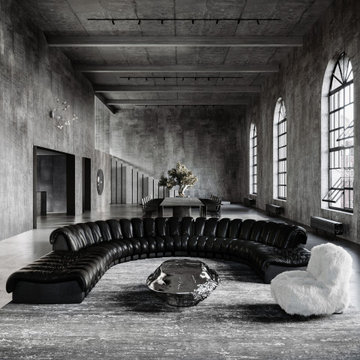
The open-space living room is extraordinarily bright thanks to the colossal arched-headed industrial windows. All the furniture is arranged along an imaginary central axes to make the space visually the most orderly possibile. The wide modular sofa from the 70’s, with its curved profile, creates an intimate lounge area where different artistic objects are placed.
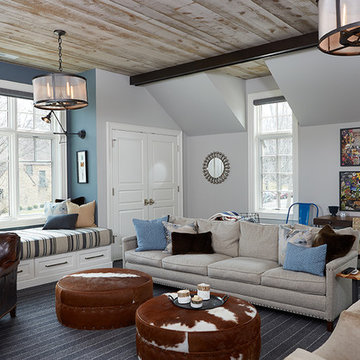
Builder: J. Peterson Homes
Interior Designer: Francesca Owens
Photographers: Ashley Avila Photography, Bill Hebert, & FulView
Capped by a picturesque double chimney and distinguished by its distinctive roof lines and patterned brick, stone and siding, Rookwood draws inspiration from Tudor and Shingle styles, two of the world’s most enduring architectural forms. Popular from about 1890 through 1940, Tudor is characterized by steeply pitched roofs, massive chimneys, tall narrow casement windows and decorative half-timbering. Shingle’s hallmarks include shingled walls, an asymmetrical façade, intersecting cross gables and extensive porches. A masterpiece of wood and stone, there is nothing ordinary about Rookwood, which combines the best of both worlds.
Once inside the foyer, the 3,500-square foot main level opens with a 27-foot central living room with natural fireplace. Nearby is a large kitchen featuring an extended island, hearth room and butler’s pantry with an adjacent formal dining space near the front of the house. Also featured is a sun room and spacious study, both perfect for relaxing, as well as two nearby garages that add up to almost 1,500 square foot of space. A large master suite with bath and walk-in closet which dominates the 2,700-square foot second level which also includes three additional family bedrooms, a convenient laundry and a flexible 580-square-foot bonus space. Downstairs, the lower level boasts approximately 1,000 more square feet of finished space, including a recreation room, guest suite and additional storage.
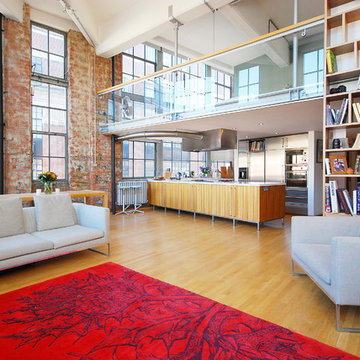
Fine House Studio
Geräumige Eklektische Bibliothek im Loft-Stil mit bunten Wänden, hellem Holzboden und TV-Wand in Gloucestershire
Geräumige Eklektische Bibliothek im Loft-Stil mit bunten Wänden, hellem Holzboden und TV-Wand in Gloucestershire
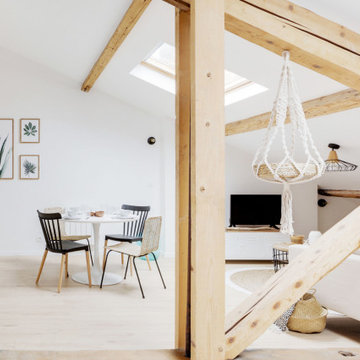
Pour ce projet la conception à été totale, les combles de cet immeuble des années 60 n'avaient jamais été habités. Nous avons pu y implanter deux spacieux appartements de type 2 en y optimisant l'agencement des pièces mansardés.
Tout le potentiel et le charme de cet espace à été révélé grâce aux poutres de la charpente, laissées apparentes après avoir été soigneusement rénovées.
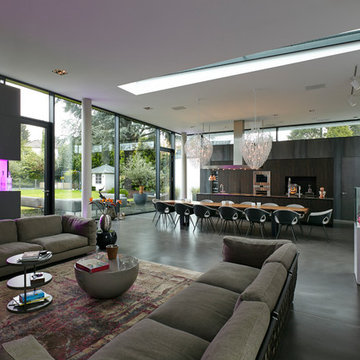
www.liobaschneider.de
Geräumiges, Repräsentatives Modernes Wohnzimmer im Loft-Stil mit weißer Wandfarbe, Vinylboden, TV-Wand und grauem Boden in Köln
Geräumiges, Repräsentatives Modernes Wohnzimmer im Loft-Stil mit weißer Wandfarbe, Vinylboden, TV-Wand und grauem Boden in Köln
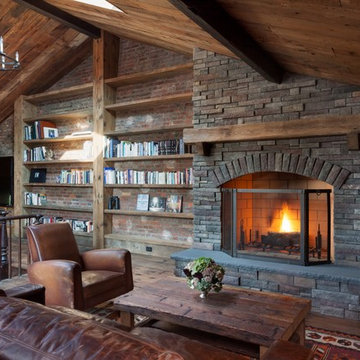
Geräumiges Uriges Wohnzimmer im Loft-Stil mit brauner Wandfarbe, braunem Holzboden, Kamin, Kaminumrandung aus Stein und TV-Wand in New York
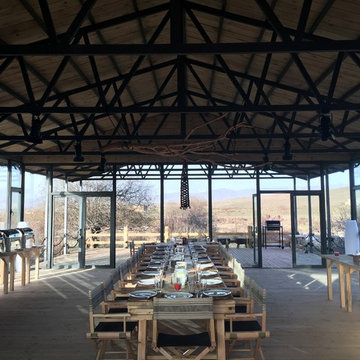
A multifunctional space allowing for group gatherings, yoga and events. Exposed steel trusses and wood ceiling create a modern rustic style. Floor to ceiling glass panels allow for spectacular views of the surroundings and with glass doors leading to a large deck space, the outdoors are brought in. Photos by Norden Camp www.NordenTravel.com
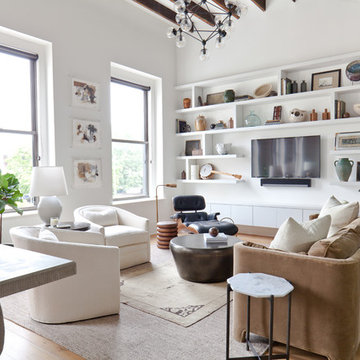
This luxurious downtown loft in historic Macon, GA was designed from the ground up by Carrie Robinson with Robinson Home. The loft began as an empty attic space above a historic restaurant and was transformed by Carrie over the course of 2 years. The main living area is modern, but very approachable and comfortable with ample room for entertaining.
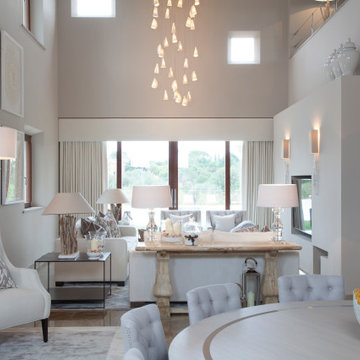
Geräumiges Maritimes Wohnzimmer im Loft-Stil mit Multimediawand in Palma de Mallorca
Geräumige Wohnzimmer im Loft-Stil Ideen und Design
11