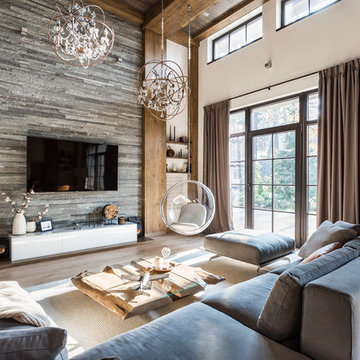Geräumige Wohnzimmer im Loft-Stil Ideen und Design
Suche verfeinern:
Budget
Sortieren nach:Heute beliebt
121 – 140 von 1.800 Fotos
1 von 3

Geräumiges, Fernseherloses Rustikales Wohnzimmer im Loft-Stil mit Hausbar, beiger Wandfarbe und Schieferboden in Denver
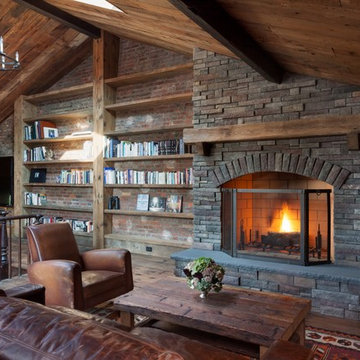
Geräumiges Uriges Wohnzimmer im Loft-Stil mit brauner Wandfarbe, braunem Holzboden, Kamin, Kaminumrandung aus Stein und TV-Wand in New York
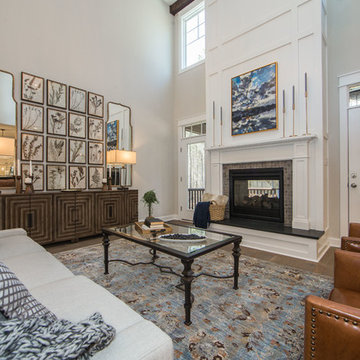
The Augusta II plan has a spacious great room that transitions into the kitchen and breakfast nook, and two-story great room. To create your design for an Augusta II floor plan, please go visit https://www.gomsh.com/plan/augusta-ii/interactive-floor-plan
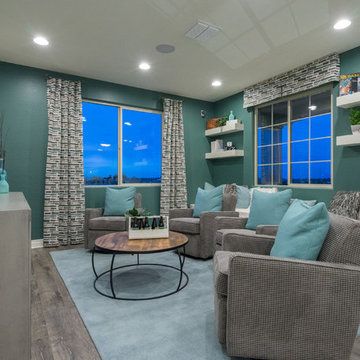
Geräumiger Moderner Hobbyraum im Loft-Stil mit blauer Wandfarbe, braunem Holzboden, TV-Wand und grauem Boden in Phoenix
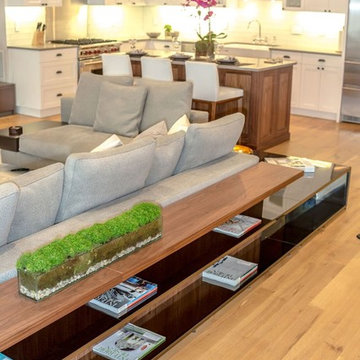
Contemporary, stylish Bachelor loft apartment in the heart of Tribeca New York.
Creating a tailored space with a lay back feel to match the client personality.
This is a loft designed for a bachelor which 4 bedrooms needed to have a different purpose/ function so he could use all his rooms. We created a master bedroom suite, a guest bedroom suite, a home office and a gym.
Several custom pieces were designed and specifically fabricated for this exceptional loft with a 12 feet high ceiling.
It showcases a custom 12’ high wall library as well as a custom TV stand along an original brick wall. The sectional sofa library, the dining table, mirror and dining banquette are also custom elements.
The painting are commissioned art pieces by Peggy Bates.
Photo Credit: Francis Augustine
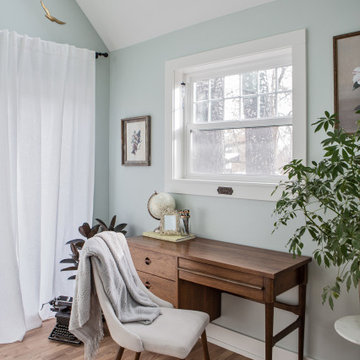
Our client’s charming cottage was no longer meeting the needs of their family. We needed to give them more space but not lose the quaint characteristics that make this little historic home so unique. So we didn’t go up, and we didn’t go wide, instead we took this master suite addition straight out into the backyard and maintained 100% of the original historic façade.
Master Suite
This master suite is truly a private retreat. We were able to create a variety of zones in this suite to allow room for a good night’s sleep, reading by a roaring fire, or catching up on correspondence. The fireplace became the real focal point in this suite. Wrapped in herringbone whitewashed wood planks and accented with a dark stone hearth and wood mantle, we can’t take our eyes off this beauty. With its own private deck and access to the backyard, there is really no reason to ever leave this little sanctuary.
Master Bathroom
The master bathroom meets all the homeowner’s modern needs but has plenty of cozy accents that make it feel right at home in the rest of the space. A natural wood vanity with a mixture of brass and bronze metals gives us the right amount of warmth, and contrasts beautifully with the off-white floor tile and its vintage hex shape. Now the shower is where we had a little fun, we introduced the soft matte blue/green tile with satin brass accents, and solid quartz floor (do you see those veins?!). And the commode room is where we had a lot fun, the leopard print wallpaper gives us all lux vibes (rawr!) and pairs just perfectly with the hex floor tile and vintage door hardware.
Hall Bathroom
We wanted the hall bathroom to drip with vintage charm as well but opted to play with a simpler color palette in this space. We utilized black and white tile with fun patterns (like the little boarder on the floor) and kept this room feeling crisp and bright.
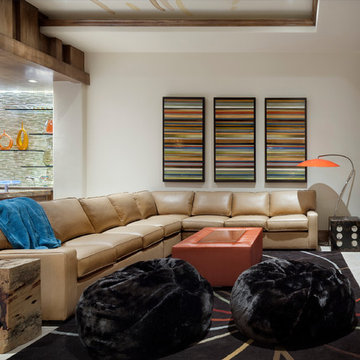
Geräumiger Klassischer Hobbyraum im Loft-Stil mit beiger Wandfarbe, Marmorboden, Tunnelkamin, Kaminumrandung aus Stein und Multimediawand in Austin
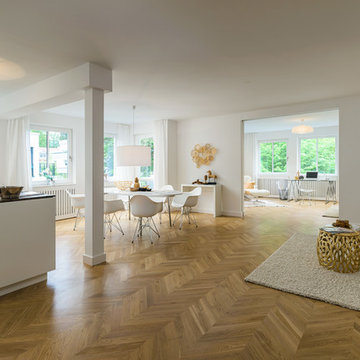
Stefan Mehringer
Geräumiges, Repräsentatives, Fernseherloses Modernes Wohnzimmer ohne Kamin, im Loft-Stil mit weißer Wandfarbe, braunem Holzboden und braunem Boden in München
Geräumiges, Repräsentatives, Fernseherloses Modernes Wohnzimmer ohne Kamin, im Loft-Stil mit weißer Wandfarbe, braunem Holzboden und braunem Boden in München
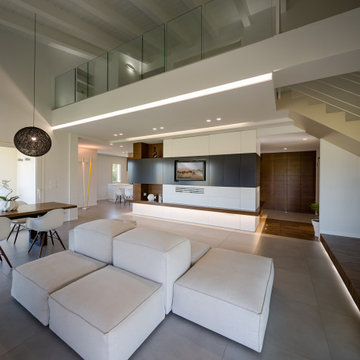
Geräumiges Modernes Wohnzimmer im Loft-Stil mit weißer Wandfarbe, grauem Boden und freigelegten Dachbalken in Sonstige
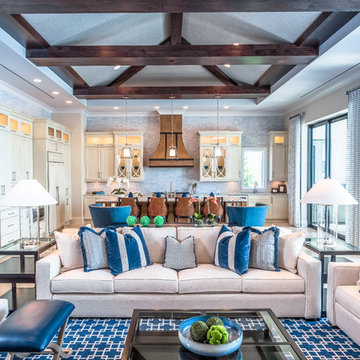
Geräumiges Klassisches Wohnzimmer im Loft-Stil mit Hausbar, weißer Wandfarbe und Marmorboden in Miami
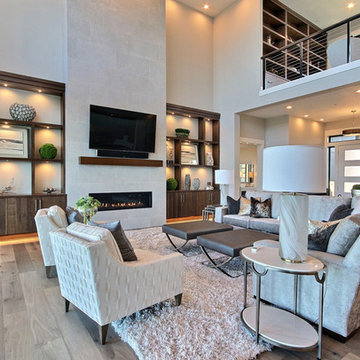
Named for its poise and position, this home's prominence on Dawson's Ridge corresponds to Crown Point on the southern side of the Columbia River. Far reaching vistas, breath-taking natural splendor and an endless horizon surround these walls with a sense of home only the Pacific Northwest can provide. Welcome to The River's Point.
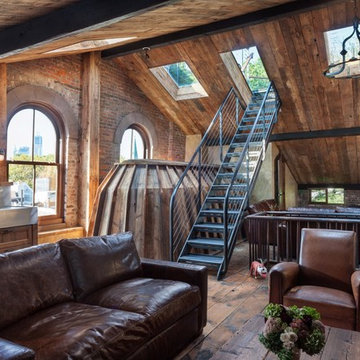
Geräumiges Uriges Wohnzimmer im Loft-Stil mit brauner Wandfarbe und braunem Holzboden in New York
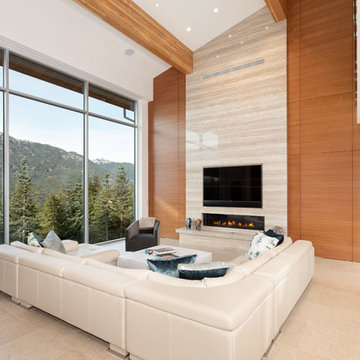
These wall panels were extremely hard to build/install due to their massive size
Geräumige Moderne Bibliothek im Loft-Stil mit beiger Wandfarbe, Keramikboden, Gaskamin, Kaminumrandung aus Stein, Multimediawand und beigem Boden in Vancouver
Geräumige Moderne Bibliothek im Loft-Stil mit beiger Wandfarbe, Keramikboden, Gaskamin, Kaminumrandung aus Stein, Multimediawand und beigem Boden in Vancouver
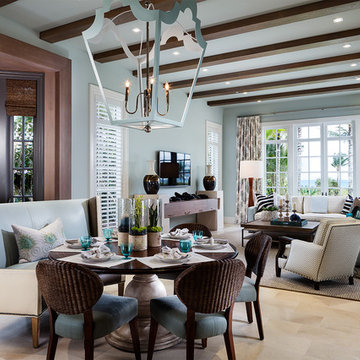
New 2-story residence with additional 9-car garage, exercise room, enoteca and wine cellar below grade. Detached 2-story guest house and 2 swimming pools.
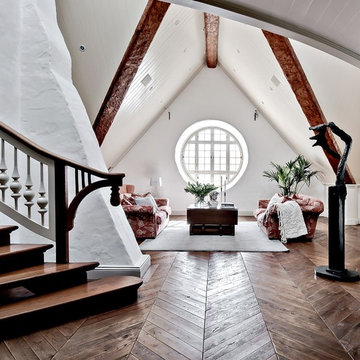
Bjurfors/SE360
Geräumiges Uriges Wohnzimmer im Loft-Stil mit weißer Wandfarbe, dunklem Holzboden und braunem Boden in Göteborg
Geräumiges Uriges Wohnzimmer im Loft-Stil mit weißer Wandfarbe, dunklem Holzboden und braunem Boden in Göteborg
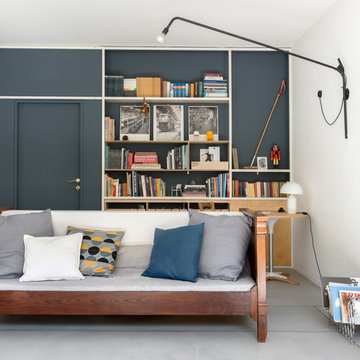
Photography: @angelitabonetti / @monadvisual
Styling: @alessandrachiarelli
Geräumige, Fernseherlose Industrial Bibliothek im Loft-Stil mit blauer Wandfarbe, Betonboden und grauem Boden in Mailand
Geräumige, Fernseherlose Industrial Bibliothek im Loft-Stil mit blauer Wandfarbe, Betonboden und grauem Boden in Mailand

Two-story walls of glass wash the main floor and loft with natural light and open up the views to one of two golf courses. The home's modernistic design won Drewett Works a Gold Nugget award in 2021.
The Village at Seven Desert Mountain—Scottsdale
Architecture: Drewett Works
Builder: Cullum Homes
Interiors: Ownby Design
Landscape: Greey | Pickett
Photographer: Dino Tonn
https://www.drewettworks.com/the-model-home-at-village-at-seven-desert-mountain/
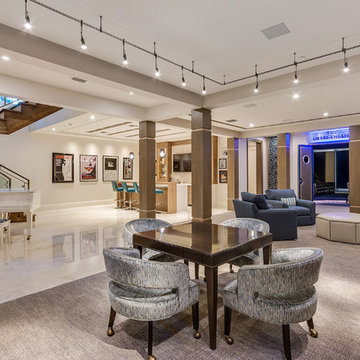
Geräumiger Moderner Hobbyraum im Loft-Stil mit beiger Wandfarbe, Marmorboden, TV-Wand und weißem Boden in Miami
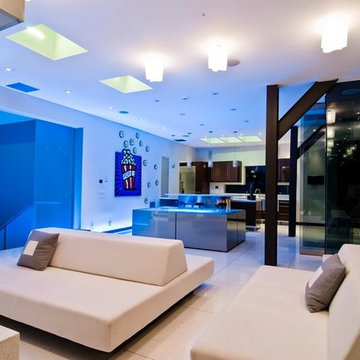
Harold Way Hollywood Hills modern design open plan home
Geräumiges, Repräsentatives Modernes Wohnzimmer im Loft-Stil mit weißer Wandfarbe, Porzellan-Bodenfliesen, weißem Boden und eingelassener Decke in Los Angeles
Geräumiges, Repräsentatives Modernes Wohnzimmer im Loft-Stil mit weißer Wandfarbe, Porzellan-Bodenfliesen, weißem Boden und eingelassener Decke in Los Angeles
Geräumige Wohnzimmer im Loft-Stil Ideen und Design
7
