Geräumige Wohnzimmer mit Eckkamin Ideen und Design
Suche verfeinern:
Budget
Sortieren nach:Heute beliebt
161 – 180 von 680 Fotos
1 von 3
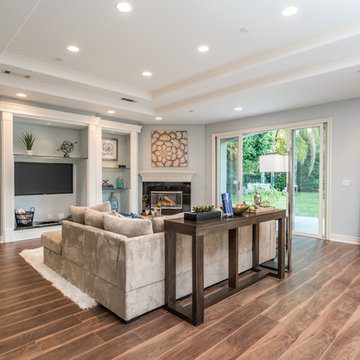
Geräumiges, Offenes Klassisches Wohnzimmer mit grauer Wandfarbe, braunem Holzboden, Eckkamin, Kaminumrandung aus Holz und braunem Boden in Los Angeles
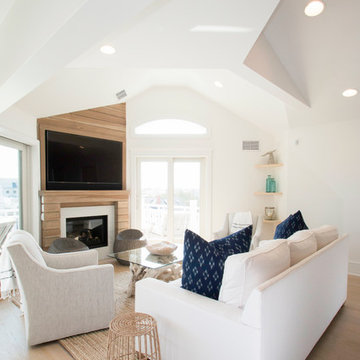
Images by Graphicus 14 Productions, LLC.
This home is featured in 2016 fall edition of Bay Magazine entitled, Feels Like Summer.
Geräumiges, Offenes Maritimes Wohnzimmer mit weißer Wandfarbe, hellem Holzboden, Eckkamin, Kaminumrandung aus Holz und TV-Wand in New York
Geräumiges, Offenes Maritimes Wohnzimmer mit weißer Wandfarbe, hellem Holzboden, Eckkamin, Kaminumrandung aus Holz und TV-Wand in New York
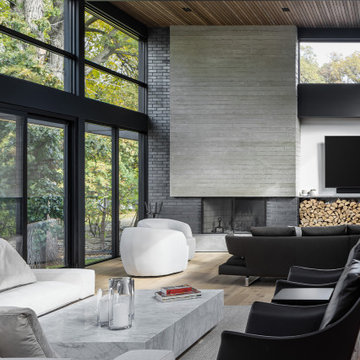
The distinguishing trait of the I Naturali series is soil. A substance which on the one hand recalls all things primordial and on the other the possibility of being plied. As a result, the slab made from the ceramic lends unique value to the settings it clads.
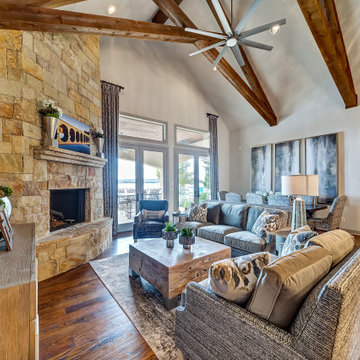
This rustic modern living space is full of light with custom drapery, floral and furniture. Taupe and mink married with shining silver creates a luxurious heart of the home. http://www.semmelmanninteriors.com/
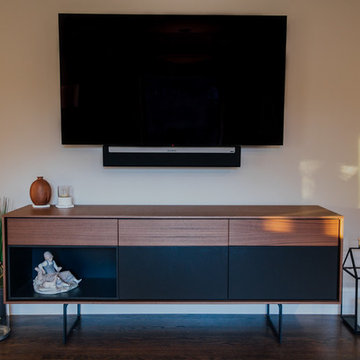
This project was such an incredible design opportunity, and instilled inspiration and excitement at every turn! Our amazing clients came to us with the challenge of converting their beloved family home into a welcoming haven for all members of the family. At the time that we met our clients, they were struggling with the difficult personal decision of the fate of the home. Their father/father-in-law had passed away and their mother/mother-in-law had recently been admitted into a nursing facility and was fighting Alzheimer’s. Resistant to loss of the home now that both parents were out of it, our clients purchased the home to keep in in the family. Despite their permanent home currently being in New Jersey, these clients dedicated themselves to keeping and revitalizing the house. We were moved by the story and became immediately passionate about bringing this dream to life.
The home was built by the parents of our clients and was only ever owned by them, making this a truly special space to the family. Our goal was to revitalize the home and to bring new energy into every room without losing the special characteristics that were original to the home when it was built. In this way, we were able to develop a house that maintains its own unique personality while offering a space of welcoming neutrality for all members of the family to enjoy over time.
The renovation touched every part of the home: the exterior, foyer, kitchen, living room, sun room, garage, six bedrooms, three bathrooms, the laundry room, and everything in between. The focus was to develop a style that carried consistently from space to space, but allowed for unique expression in the small details in every room.
Starting at the entry, we renovated the front door and entry point to offer more presence and to bring more of the mid-century vibe to the home’s exterior. We integrated a new modern front door, cedar shingle accents, new exterior paint, and gorgeous contemporary house numbers that really allow the home to stand out. Just inside the entry, we renovated the foyer to create a playful entry point worthy of attention. Cement look tile adorns the foyer floor, and we’ve added new lighting and upgraded the entry coat storage.
Upon entering the home, one will immediately be captivated by the stunning kitchen just off the entry. We transformed this space in just about every way. While the footprint of the home ultimately remained almost identical, the aesthetics were completely turned on their head. We re-worked the kitchen to maximize storage and to create an informal dining area that is great for casual hosting or morning coffee.
We removed the entry to the garage that was once in the informal dining, and created a peninsula in its place that offers a unique division between the kitchen/informal dining and the formal dining and living areas. The simple light warm light gray cabinetry offers a bit of traditional elegance, along with the marble backsplash and quartz countertops. We extended the original wood flooring into the kitchen and stained all floors to match for a warmth that truly resonates through all spaces. We upgraded appliances, added lighting everywhere, and finished the space with some gorgeous mid century furniture pieces.
In the formal dining and living room, we really focused on maintaining the original marble fireplace as a focal point. We cleaned the marble, repaired the mortar, and refinished the original fireplace screen to give a new sleek look in black. We then integrated a new gas insert for modern heating and painted the upper portion in a rich navy blue; an accent that is carried through the home consistently as a nod to our client’s love of the color.
The former entry into the old covered porch is now an elegant glass door leading to a stunning finished sunroom. This room was completely upgraded as well. We wrapped the entire space in cozy white shiplap to keep a casual feel with brightness. We tiled the floor with large format concrete look tile, and painted the old brick fireplace a bright white. We installed a new gas burning unit, and integrated transitional style lighting to bring warmth and elegance into the space. The new black-frame windows are adorned with decorative shades that feature hand-sketched bird prints, and we’ve created a dedicated garden-ware “nook” for our client who loves to work in the yard. The far end of this space is completed with two oversized chaise loungers and overhead lights…the most perfect little reading nook!
Just off the dining room, we created an entirely new space to the home: a mudroom. The clients lacked this space and desperately needed a landing spot upon entering the home from the garage. We uniquely planned existing space in the garage to utilize for this purpose, and were able to create a small but functional entry point without losing the ability to park cars in the garage. This new space features cement-look tile, gorgeous deep brown cabinetry, and plenty of storage for all the small items one might need to store while moving in and out of the home.
The remainder of the upstairs level includes massive renovations to the guest hall bathroom and guest bedroom, upstairs master bed/bath suite, and a third bedroom that we converted into a home office for the client.
Some of the largest transformations were made in the basement, where unfinished space and lack of light were converted into gloriously lit, cozy, finished spaces. Our first task was to convert the massive basement living room into the new master bedroom for our clients. We removed existing built-ins, created an entirely new walk-in closet, painted the old brick fireplace, installed a new gas unit, added carpet, introduced new lighting, replaced windows, and upgraded every part of the aesthetic appearance. One of the most incredible features of this space is the custom double sliding barn door made by a Denver artisan. This space is truly a retreat for our clients!
We also completely transformed the laundry room, back storage room, basement master bathroom, and two bedrooms.
This home’s massive scope and ever-evolving challenges were thrilling and exciting to work with, and the result is absolutely amazing. At the end of the day, this home offers a look and feel that the clients love. Above all, though, the clients feel the spirit of their family home and have a welcoming environment for all members of the family to enjoy for years to come.
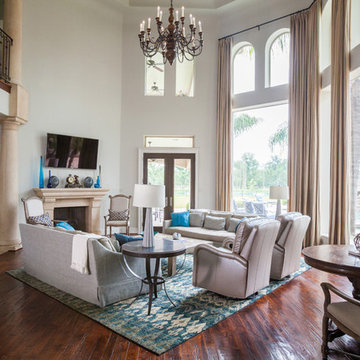
The family room was designed to be the hub of every day family life. Open to the kitchen, breakfast room, and a secondary sitting room, this two story gathering spot is open and airy. The space can comfortably seat up to 16 people thought he inclusion of extra long sofas, recliners, a project table and fireside chairs. A neutral backdrop of soft gray-blue notes is punctuated by bold inclusions of rich blue--this client's favorite color! Double story windows look out onto a well manicured landscape and pool. By using similar shades of blues and grays on the exterior furniture, the two spaces feel related and compliment eachother. A project table opposite the antique hutch is a great place for family game night or a spot to sit for a quick snack.
Photos by: Julie Soefer
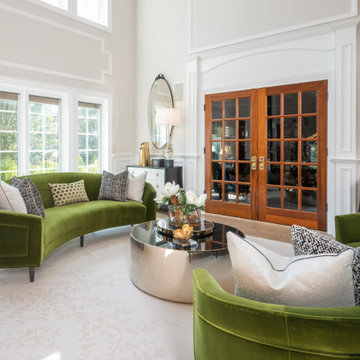
Stepping into this classic glamour dramatic foyer is a fabulous way to feel welcome at home. The color palette is timeless with a bold splash of green which adds drama to the space. Luxurious fabrics, chic furnishings and gorgeous accessories set the tone for this high end makeover which did not involve any structural renovations.
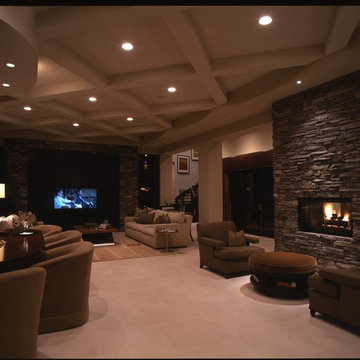
Geräumiges, Repräsentatives, Offenes Modernes Wohnzimmer mit brauner Wandfarbe, Teppichboden, Eckkamin, Kaminumrandung aus Stein, TV-Wand, beigem Boden, gewölbter Decke und Ziegelwänden in Las Vegas
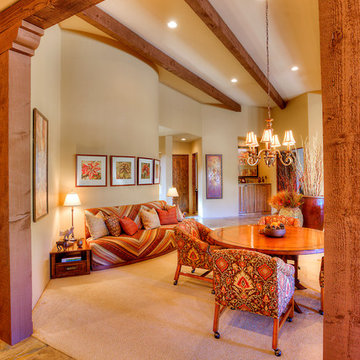
Take a step back from the game table and you’ll see the beautiful framing of the wood beams subtley separating the kitchen and dining area from the rest of the great room.
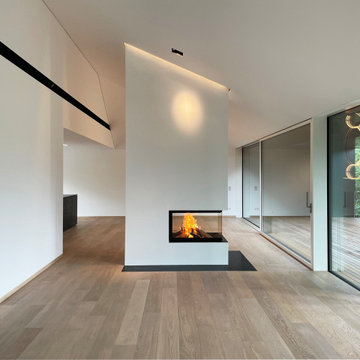
Geräumiges, Repräsentatives, Offenes Modernes Wohnzimmer mit weißer Wandfarbe, hellem Holzboden, Eckkamin, Kaminumrandung aus Metall, weißem Boden, eingelassener Decke und Wandgestaltungen
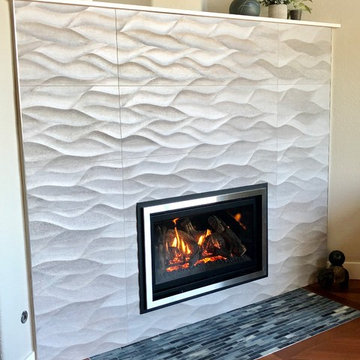
Geräumiges, Offenes Modernes Wohnzimmer mit beiger Wandfarbe, braunem Holzboden, Eckkamin, gefliester Kaminumrandung und braunem Boden in San Francisco
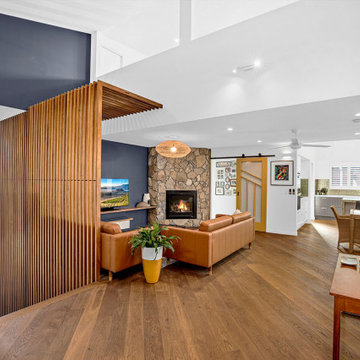
Another view of the living area looking through to the kitchen. The natural stone fireplace surround is a strong focal point which helps to anchor the living spaces.
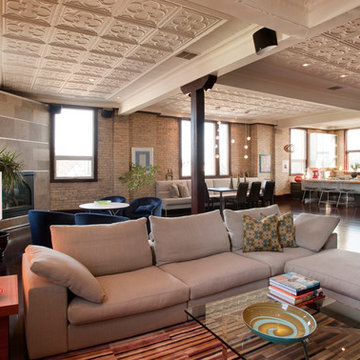
Open Living/Dining/Kitchen areas in warehouse loft
Photo by Artistic Impressions Photography.
Geräumiges Modernes Wohnzimmer im Loft-Stil mit braunem Holzboden, Eckkamin und Kaminumrandung aus Stein in Sonstige
Geräumiges Modernes Wohnzimmer im Loft-Stil mit braunem Holzboden, Eckkamin und Kaminumrandung aus Stein in Sonstige
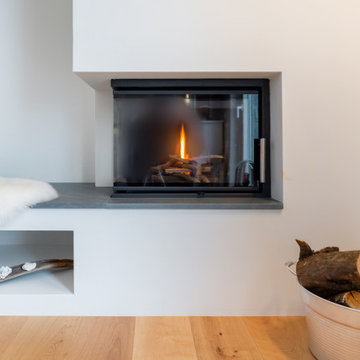
Zona relax a progetto.
Particolare del camino.
Geräumige, Offene Moderne Bibliothek mit weißer Wandfarbe, hellem Holzboden, Eckkamin, verputzter Kaminumrandung und freistehendem TV in Sonstige
Geräumige, Offene Moderne Bibliothek mit weißer Wandfarbe, hellem Holzboden, Eckkamin, verputzter Kaminumrandung und freistehendem TV in Sonstige
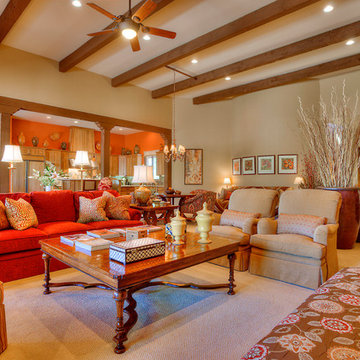
In the background, a triptych portico in sandblasted pine works as a transition gate between the kitchen/dining-room and the rest of the space.
Geräumiges, Offenes Klassisches Wohnzimmer mit Teppichboden, Eckkamin, Kaminumrandung aus Stein und Multimediawand in Phoenix
Geräumiges, Offenes Klassisches Wohnzimmer mit Teppichboden, Eckkamin, Kaminumrandung aus Stein und Multimediawand in Phoenix
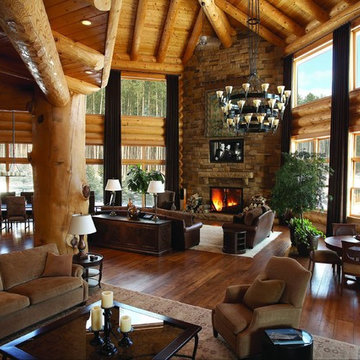
A great room’s warmth defies its impressive scale. Soaring ceilings and expansive views mesh with welcoming seating areas and rich wood tones for the ultimate log home experience combining comfort and luxury
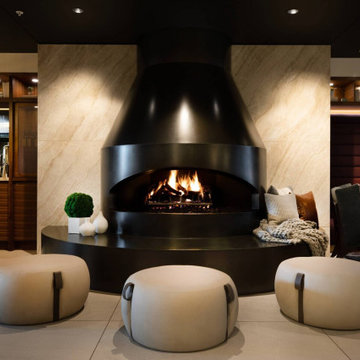
Acucraft Custom Gas Fireplace with open (no glass) oval opening and mammoth logset. Set pristinely within the lobby of Minneapolis based Elliott Park Hotel.
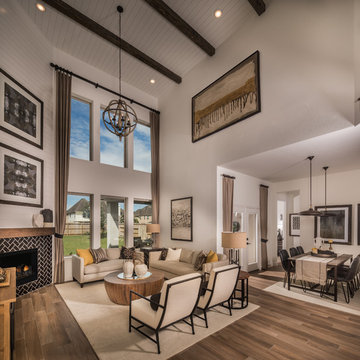
Shiplap on Fireplace wall and ceiling painted Pure White SW 7005 -at Finish
Stained wood beams
Fireplace: Tile: TG87A Geoscape 3x6- 555
All other walls painted Drift of Mist SW 9166
Photographer: Steve Chenn
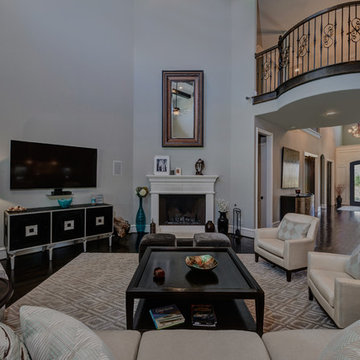
Geräumiges, Offenes Klassisches Wohnzimmer mit grauer Wandfarbe, dunklem Holzboden, Eckkamin, Kaminumrandung aus Stein und TV-Wand in Dallas
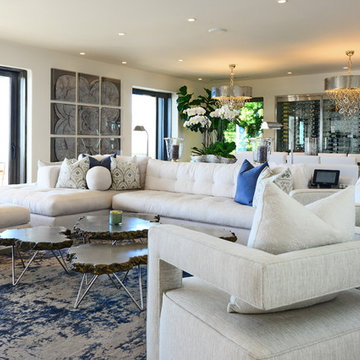
KODA Studio Sofa with Island Chaise; Palecek stonecast lava coffee table with rock top edge with brushed stainless steel top and polished stainless steel legs; The Sofa Guy Malibu swivel chairs
Geräumige Wohnzimmer mit Eckkamin Ideen und Design
9