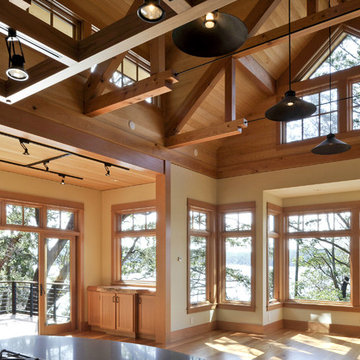Geräumige Wohnzimmer mit gelber Wandfarbe Ideen und Design
Suche verfeinern:
Budget
Sortieren nach:Heute beliebt
1 – 20 von 515 Fotos
1 von 3

Photo taken by, Bernard Andre
Geräumiges, Offenes, Repräsentatives, Fernseherloses Mediterranes Wohnzimmer ohne Kamin mit gelber Wandfarbe, hellem Holzboden und beigem Boden in San Francisco
Geräumiges, Offenes, Repräsentatives, Fernseherloses Mediterranes Wohnzimmer ohne Kamin mit gelber Wandfarbe, hellem Holzboden und beigem Boden in San Francisco
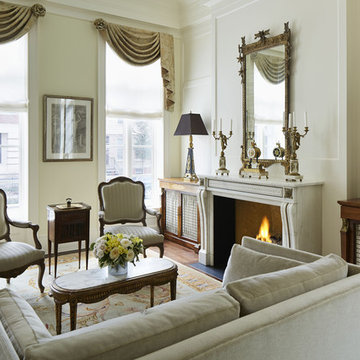
Rising amidst the grand homes of North Howe Street, this stately house has more than 6,600 SF. In total, the home has seven bedrooms, six full bathrooms and three powder rooms. Designed with an extra-wide floor plan (21'-2"), achieved through side-yard relief, and an attached garage achieved through rear-yard relief, it is a truly unique home in a truly stunning environment.
The centerpiece of the home is its dramatic, 11-foot-diameter circular stair that ascends four floors from the lower level to the roof decks where panoramic windows (and views) infuse the staircase and lower levels with natural light. Public areas include classically-proportioned living and dining rooms, designed in an open-plan concept with architectural distinction enabling them to function individually. A gourmet, eat-in kitchen opens to the home's great room and rear gardens and is connected via its own staircase to the lower level family room, mud room and attached 2-1/2 car, heated garage.
The second floor is a dedicated master floor, accessed by the main stair or the home's elevator. Features include a groin-vaulted ceiling; attached sun-room; private balcony; lavishly appointed master bath; tremendous closet space, including a 120 SF walk-in closet, and; an en-suite office. Four family bedrooms and three bathrooms are located on the third floor.
This home was sold early in its construction process.
Nathan Kirkman

Geräumiges, Offenes, Repräsentatives Country Wohnzimmer mit gelber Wandfarbe, braunem Holzboden, Kamin, gefliester Kaminumrandung und Multimediawand in San Francisco

Jim Fairchild / Fairchild Creative, Inc.
Geräumiges, Offenes Mediterranes Wohnzimmer mit braunem Holzboden, Kamin, Kaminumrandung aus Stein, Multimediawand und gelber Wandfarbe in Salt Lake City
Geräumiges, Offenes Mediterranes Wohnzimmer mit braunem Holzboden, Kamin, Kaminumrandung aus Stein, Multimediawand und gelber Wandfarbe in Salt Lake City

The living room showcases such loft-inspired elements as exposed trusses, clerestory windows and a slanting ceiling. Wood accents, including the white oak ceiling and eucalyptus-veneer entertainment center, lend earthiness. Family-friendly, low-profile furnishings in a cozy cluster reflect the homeowners’ preference for organic Contemporary design.
Featured in the November 2008 issue of Phoenix Home & Garden, this "magnificently modern" home is actually a suburban loft located in Arcadia, a neighborhood formerly occupied by groves of orange and grapefruit trees in Phoenix, Arizona. The home, designed by architect C.P. Drewett, offers breathtaking views of Camelback Mountain from the entire main floor, guest house, and pool area. These main areas "loft" over a basement level featuring 4 bedrooms, a guest room, and a kids' den. Features of the house include white-oak ceilings, exposed steel trusses, Eucalyptus-veneer cabinetry, honed Pompignon limestone, concrete, granite, and stainless steel countertops. The owners also enlisted the help of Interior Designer Sharon Fannin. The project was built by Sonora West Development of Scottsdale, AZ.

Geräumiges, Repräsentatives, Offenes Mediterranes Wohnzimmer mit Kamin, Kaminumrandung aus Stein, gelber Wandfarbe, braunem Holzboden und verstecktem TV in Phoenix
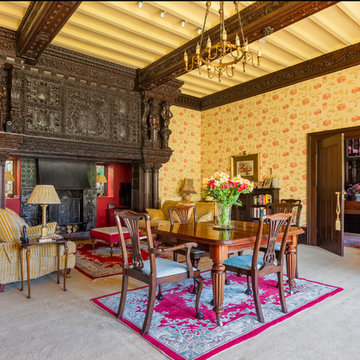
Stunning living room dominated by this back-lit inglenook fireplace in a fully renovated Lodge House in the Strawberry Hill Gothic Style. c1883 Warfleet Creek, Dartmouth, South Devon. Colin Cadle Photography, Photo Styling by Jan

Porchfront Homes
Geräumige, Fernseherlose, Offene Rustikale Bibliothek ohne Kamin mit gelber Wandfarbe und Betonboden in Denver
Geräumige, Fernseherlose, Offene Rustikale Bibliothek ohne Kamin mit gelber Wandfarbe und Betonboden in Denver

The formal living room is a true reflection on colonial living. Custom upholstery and hand sourced antiques elevate the formal living room.
Geräumiges, Repräsentatives, Offenes, Fernseherloses Klassisches Wohnzimmer mit gelber Wandfarbe, dunklem Holzboden, Kamin, braunem Boden und Kaminumrandung aus Stein in Dallas
Geräumiges, Repräsentatives, Offenes, Fernseherloses Klassisches Wohnzimmer mit gelber Wandfarbe, dunklem Holzboden, Kamin, braunem Boden und Kaminumrandung aus Stein in Dallas
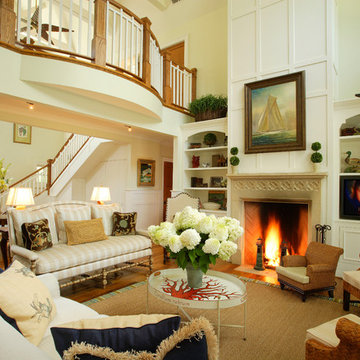
Geräumiges, Repräsentatives, Fernseherloses, Offenes Maritimes Wohnzimmer mit gelber Wandfarbe, braunem Holzboden, Kamin und Kaminumrandung aus Stein in Philadelphia
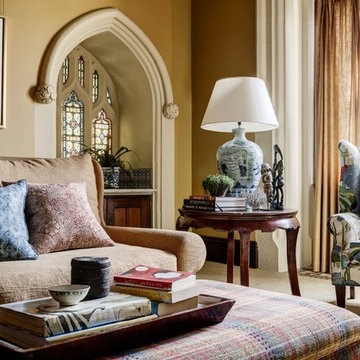
Thomas Dalhoff
Geräumiges, Abgetrenntes Klassisches Wohnzimmer mit gelber Wandfarbe, Teppichboden, Kamin, Kaminumrandung aus Holz und beigem Boden in Sydney
Geräumiges, Abgetrenntes Klassisches Wohnzimmer mit gelber Wandfarbe, Teppichboden, Kamin, Kaminumrandung aus Holz und beigem Boden in Sydney

East Facing view of the grand drawing room photographed by Tim Clarke-Payton
Geräumiges, Repräsentatives, Fernseherloses, Abgetrenntes Klassisches Wohnzimmer mit gelber Wandfarbe, braunem Holzboden, Kamin, Kaminumrandung aus Stein und gelbem Boden in London
Geräumiges, Repräsentatives, Fernseherloses, Abgetrenntes Klassisches Wohnzimmer mit gelber Wandfarbe, braunem Holzboden, Kamin, Kaminumrandung aus Stein und gelbem Boden in London
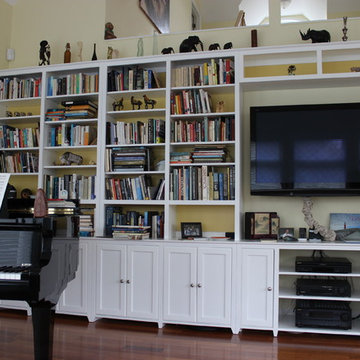
Custom-made wall system in the shaker style with two-tone paint. Built in maple, finished in buttermilk yellow and snow white paints from General Finishes. Wall system built with Arthur W. Brown.
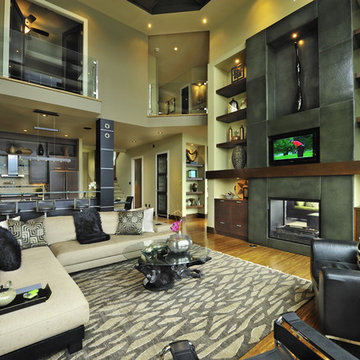
Geräumiges Modernes Wohnzimmer mit gelber Wandfarbe und braunem Holzboden in Vancouver
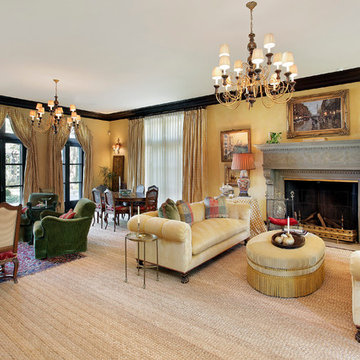
Living Room
Geräumiges Mediterranes Wohnzimmer mit gelber Wandfarbe und Kamin in Chicago
Geräumiges Mediterranes Wohnzimmer mit gelber Wandfarbe und Kamin in Chicago
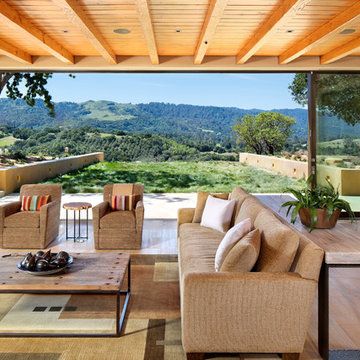
Photo taken by, Bernard Andre
Geräumiges, Offenes, Repräsentatives, Fernseherloses Mediterranes Wohnzimmer ohne Kamin mit gelber Wandfarbe, hellem Holzboden und beigem Boden in San Francisco
Geräumiges, Offenes, Repräsentatives, Fernseherloses Mediterranes Wohnzimmer ohne Kamin mit gelber Wandfarbe, hellem Holzboden und beigem Boden in San Francisco
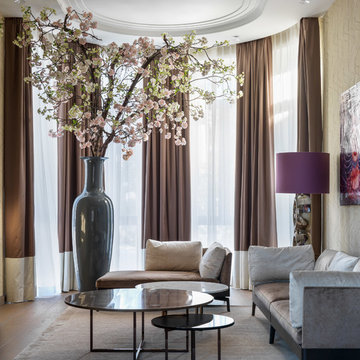
Авторы проекта: Ведран Бркич, Лидия Бркич и Анна Гармаш
Фотограф: Сергей Красюк
Geräumiges, Abgetrenntes Modernes Musikzimmer mit braunem Holzboden, TV-Wand, beigem Boden und gelber Wandfarbe in Moskau
Geräumiges, Abgetrenntes Modernes Musikzimmer mit braunem Holzboden, TV-Wand, beigem Boden und gelber Wandfarbe in Moskau
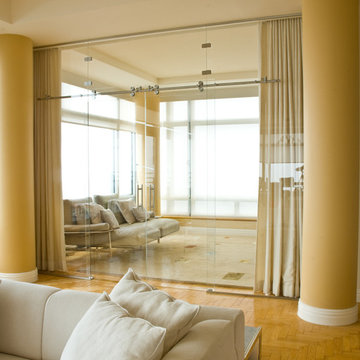
GLASS ROOM DIVIDER Matrix Series by GlassCrafters Inc
Geräumiges, Abgetrenntes Modernes Wohnzimmer mit gelber Wandfarbe und hellem Holzboden in New York
Geräumiges, Abgetrenntes Modernes Wohnzimmer mit gelber Wandfarbe und hellem Holzboden in New York
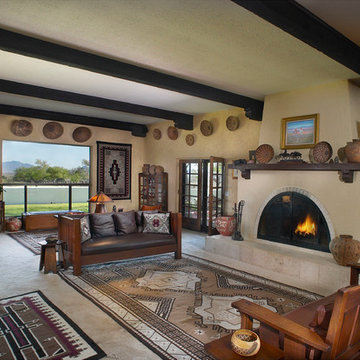
Photographer Robin Stancliff, Tucson Arizona
Geräumiges Mediterranes Wohnzimmer mit Teppichboden, Kamin, gefliester Kaminumrandung und gelber Wandfarbe in Phoenix
Geräumiges Mediterranes Wohnzimmer mit Teppichboden, Kamin, gefliester Kaminumrandung und gelber Wandfarbe in Phoenix
Geräumige Wohnzimmer mit gelber Wandfarbe Ideen und Design
1
