Geräumige Wohnzimmer mit Multimediawand Ideen und Design
Suche verfeinern:
Budget
Sortieren nach:Heute beliebt
221 – 240 von 2.622 Fotos
1 von 3
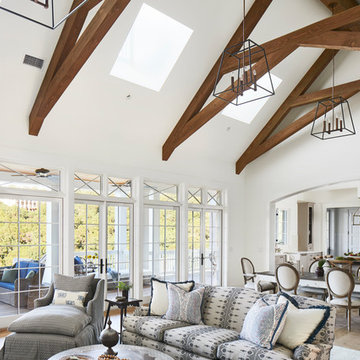
Interior view of the Northgrove Residence. Interior Design by Amity Worrell & Co. Construction by Smith Builders. Photography by Andrea Calo.
Geräumiges, Repräsentatives, Offenes Maritimes Wohnzimmer mit weißer Wandfarbe, braunem Holzboden, Kamin, Kaminumrandung aus Stein, Multimediawand und beigem Boden in Austin
Geräumiges, Repräsentatives, Offenes Maritimes Wohnzimmer mit weißer Wandfarbe, braunem Holzboden, Kamin, Kaminumrandung aus Stein, Multimediawand und beigem Boden in Austin
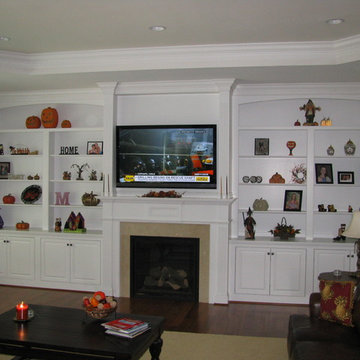
Geräumiges, Offenes Klassisches Wohnzimmer mit beiger Wandfarbe, dunklem Holzboden, Kamin, Kaminumrandung aus Holz und Multimediawand in Washington, D.C.
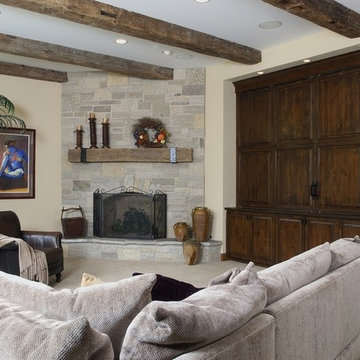
http://www.pickellbuilders.com. Photography by Linda Oyama Bryan.
Family Room with Floor to Ceiling Raised Hearth Stone Fireplace and Dari Stained Built Ins. Beamed Ceiling. Rustic Timber Mantel.
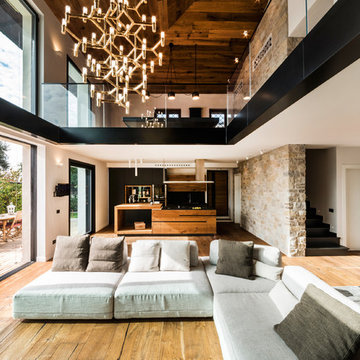
Fotografo: Vito Corvasce
Geräumiges, Repräsentatives Modernes Wohnzimmer im Loft-Stil mit braunem Holzboden, weißer Wandfarbe, Kaminumrandung aus Holz und Multimediawand in Rom
Geräumiges, Repräsentatives Modernes Wohnzimmer im Loft-Stil mit braunem Holzboden, weißer Wandfarbe, Kaminumrandung aus Holz und Multimediawand in Rom
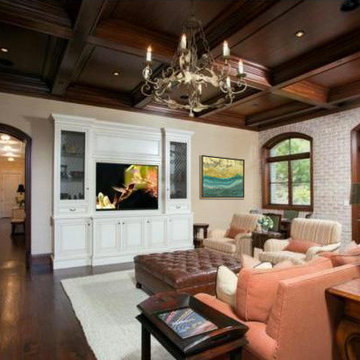
Interior Design By LoriDennis.com
Geräumiges, Offenes Klassisches Wohnzimmer mit dunklem Holzboden, Kaminumrandung aus Stein und Multimediawand in Los Angeles
Geräumiges, Offenes Klassisches Wohnzimmer mit dunklem Holzboden, Kaminumrandung aus Stein und Multimediawand in Los Angeles
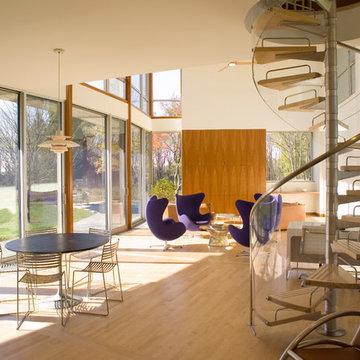
Two story single pane windows highlight the open living room and features the glass and light cherry wood spiral staircase connecting to the upstairs study. Designed by Architect Philetus Holt III, HMR Architects and built by Lasley Construction.

Geräumiges, Offenes Klassisches Wohnzimmer mit beiger Wandfarbe, Gaskamin, Kaminumrandung aus Stein, Multimediawand, weißem Boden und Holzdielendecke in Philadelphia
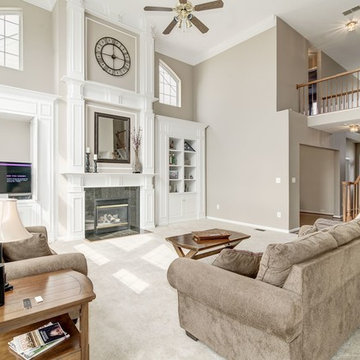
The gray-taupe paint color perfectly compliments the fabric of the seating and shows off the architectural details of the stunning built in cabinets. By painting the back wall of the open bookshelves, these are given depth and interest. The granite fireplace surround is a stunning addition to the built in mantel.

The interior of this home features wood textured concrete walls, giving it a clean modern look.
We are responsible for all concrete work seen. This includes the entire concrete structure of the home, including the interior walls, stairs and fire places. We are also responsible for the structural concrete and the installation of custom concrete caissons into bed rock to ensure a solid foundation as this home sits over the water. All interior furnishing was done by a professional after we completed the construction of the home.
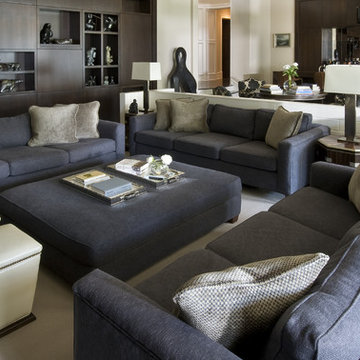
Geräumiges, Offenes Klassisches Wohnzimmer mit weißer Wandfarbe, Hausbar, Teppichboden und Multimediawand in Orlando
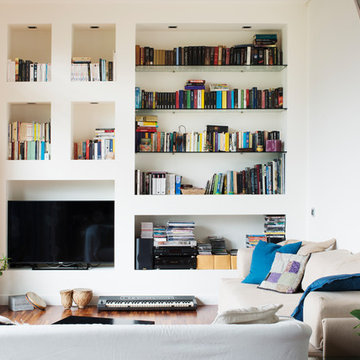
Fotografo Leana Cagnotto
Geräumige Moderne Bibliothek im Loft-Stil mit weißer Wandfarbe, dunklem Holzboden, Multimediawand und braunem Boden in Turin
Geräumige Moderne Bibliothek im Loft-Stil mit weißer Wandfarbe, dunklem Holzboden, Multimediawand und braunem Boden in Turin
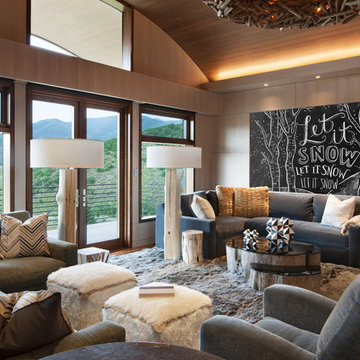
David O. Marlow
Geräumiges, Abgetrenntes Modernes Wohnzimmer ohne Kamin mit beiger Wandfarbe, dunklem Holzboden, Multimediawand und braunem Boden in Denver
Geräumiges, Abgetrenntes Modernes Wohnzimmer ohne Kamin mit beiger Wandfarbe, dunklem Holzboden, Multimediawand und braunem Boden in Denver
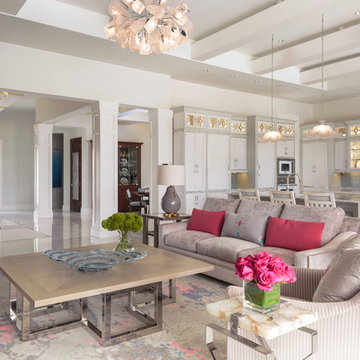
Designed by: Lana Knapp, ASID/NCIDQ & Alina Dolan, Allied ASID - Collins & DuPont Design Group
Photographed by: Lori Hamilton - Hamilton Photography
Geräumiges, Repräsentatives, Offenes Maritimes Wohnzimmer mit weißer Wandfarbe, Marmorboden, Gaskamin, gefliester Kaminumrandung, Multimediawand und buntem Boden in Sonstige
Geräumiges, Repräsentatives, Offenes Maritimes Wohnzimmer mit weißer Wandfarbe, Marmorboden, Gaskamin, gefliester Kaminumrandung, Multimediawand und buntem Boden in Sonstige

This modern Aspen interior design defined by clean lines, timeless furnishings and neutral color pallet contrast strikingly with the rugged landscape of the Colorado Rockies that create the stunning panoramic view for the full height windows. The large fireplace is built with solid stone giving the room strength while the massive timbers supporting the ceiling give the room a grand feel. The centrally located bar makes a great place to gather while multiple spaces to lounge and relax give you and your guest the option of where to unwind.
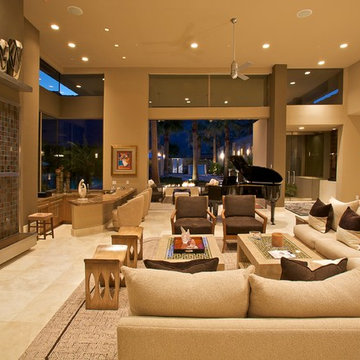
Living room with high clerestory glass, Herculite entry doors, mountain views
Geräumiges, Offenes Modernes Wohnzimmer mit Hausbar, beiger Wandfarbe, Marmorboden, Kamin, Kaminumrandung aus Stein und Multimediawand in Los Angeles
Geräumiges, Offenes Modernes Wohnzimmer mit Hausbar, beiger Wandfarbe, Marmorboden, Kamin, Kaminumrandung aus Stein und Multimediawand in Los Angeles
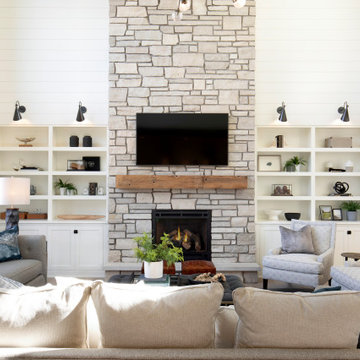
Geräumiges, Offenes Klassisches Wohnzimmer mit weißer Wandfarbe, hellem Holzboden, Kamin, Kaminumrandung aus Stein, Multimediawand, beigem Boden, gewölbter Decke und Holzdielenwänden in Minneapolis

Geräumiges, Repräsentatives, Offenes Klassisches Wohnzimmer mit weißer Wandfarbe, hellem Holzboden, Kamin, Kaminumrandung aus Stein, Multimediawand und weißem Boden in Houston
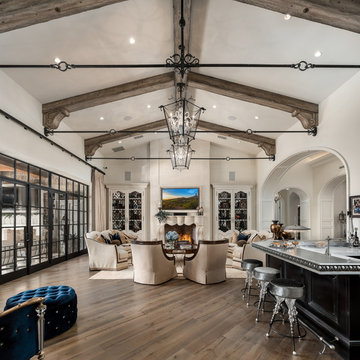
The French Villa family room has exposed beams and vaulted ceilings, creating an open-concept living space.
Geräumiges, Offenes Modernes Wohnzimmer mit beiger Wandfarbe, braunem Holzboden, Kamin, Kaminumrandung aus Stein, Multimediawand und beigem Boden in Phoenix
Geräumiges, Offenes Modernes Wohnzimmer mit beiger Wandfarbe, braunem Holzboden, Kamin, Kaminumrandung aus Stein, Multimediawand und beigem Boden in Phoenix

Paint by Sherwin Williams
Body Color - City Loft - SW 7631
Trim Color - Custom Color - SW 8975/3535
Master Suite & Guest Bath - Site White - SW 7070
Girls' Rooms & Bath - White Beet - SW 6287
Exposed Beams & Banister Stain - Banister Beige - SW 3128-B
Gas Fireplace by Heat & Glo
Flooring & Tile by Macadam Floor & Design
Hardwood by Kentwood Floors
Hardwood Product Originals Series - Plateau in Brushed Hard Maple
Kitchen Backsplash by Tierra Sol
Tile Product - Tencer Tiempo in Glossy Shadow
Kitchen Backsplash Accent by Walker Zanger
Tile Product - Duquesa Tile in Jasmine
Sinks by Decolav
Slab Countertops by Wall to Wall Stone Corp
Kitchen Quartz Product True North Calcutta
Master Suite Quartz Product True North Venato Extra
Girls' Bath Quartz Product True North Pebble Beach
All Other Quartz Product True North Light Silt
Windows by Milgard Windows & Doors
Window Product Style Line® Series
Window Supplier Troyco - Window & Door
Window Treatments by Budget Blinds
Lighting by Destination Lighting
Fixtures by Crystorama Lighting
Interior Design by Tiffany Home Design
Custom Cabinetry & Storage by Northwood Cabinets
Customized & Built by Cascade West Development
Photography by ExposioHDR Portland
Original Plans by Alan Mascord Design Associates
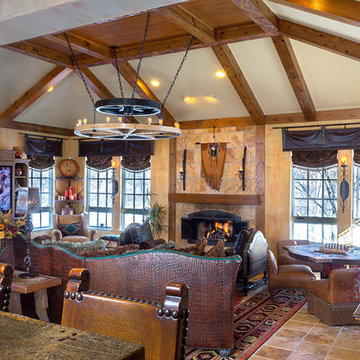
The scale of the vaulted space is made more intimate with the over-sized architectural salvage light fixture.
Michael A. Foley Photography
Geräumiges, Offenes Mediterranes Wohnzimmer mit bunten Wänden, Keramikboden, Kamin, gefliester Kaminumrandung und Multimediawand in Kolumbus
Geräumiges, Offenes Mediterranes Wohnzimmer mit bunten Wänden, Keramikboden, Kamin, gefliester Kaminumrandung und Multimediawand in Kolumbus
Geräumige Wohnzimmer mit Multimediawand Ideen und Design
12