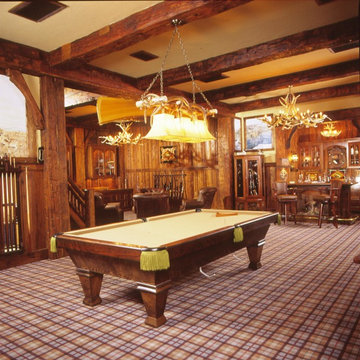Geräumige Wohnzimmer mit Teppichboden Ideen und Design
Suche verfeinern:
Budget
Sortieren nach:Heute beliebt
161 – 180 von 1.555 Fotos
1 von 3
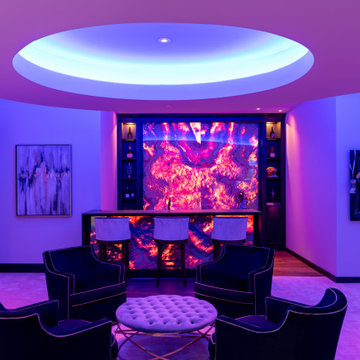
Geräumiger, Offener Klassischer Hobbyraum mit beiger Wandfarbe und Teppichboden in Dallas
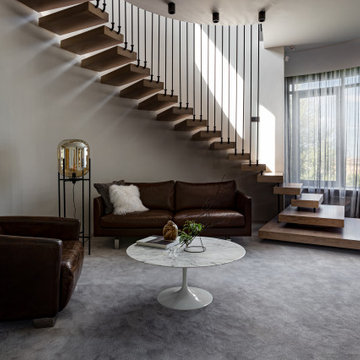
Зона гостиной
Geräumige Moderne Bibliothek im Loft-Stil mit weißer Wandfarbe, Teppichboden und grauem Boden in Sankt Petersburg
Geräumige Moderne Bibliothek im Loft-Stil mit weißer Wandfarbe, Teppichboden und grauem Boden in Sankt Petersburg

This 2-story home with first-floor owner’s suite includes a 3-car garage and an inviting front porch. A dramatic 2-story ceiling welcomes you into the foyer where hardwood flooring extends throughout the dining room, kitchen, and breakfast area. The foyer is flanked by the study to the left and the formal dining room with stylish ceiling trim and craftsman style wainscoting to the right. The spacious great room with 2-story ceiling includes a cozy gas fireplace with stone surround and trim detail above the mantel. Adjacent to the great room is the kitchen and breakfast area. The kitchen is well-appointed with slate stainless steel appliances, Cambria quartz countertops with tile backsplash, and attractive cabinetry featuring shaker crown molding. The sunny breakfast area provides access to the patio and backyard. The owner’s suite with elegant tray ceiling detail includes a private bathroom with 6’ tile shower with a fiberglass base, an expansive closet, and double bowl vanity with cultured marble top. The 2nd floor includes 3 additional bedrooms and a full bathroom.
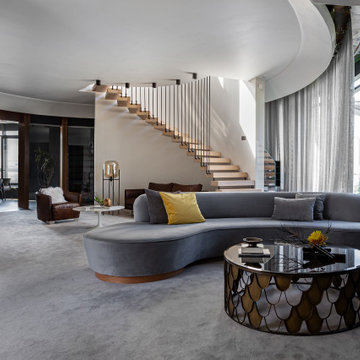
Зона гостиной
Geräumige Moderne Bibliothek im Loft-Stil mit weißer Wandfarbe, Teppichboden und grauem Boden in Sankt Petersburg
Geräumige Moderne Bibliothek im Loft-Stil mit weißer Wandfarbe, Teppichboden und grauem Boden in Sankt Petersburg
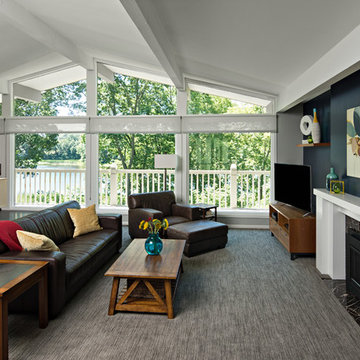
Geräumiges, Offenes Modernes Wohnzimmer mit blauer Wandfarbe, Teppichboden, Kamin, freistehendem TV, Kaminumrandung aus Stein und grauem Boden in Minneapolis
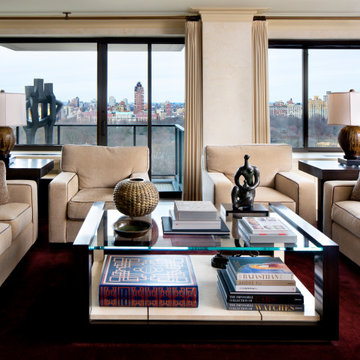
Sweeping views of Central Park provide a backdrop for a peaceful and stylistically structured living area. Art Deco's influence speaks to the clean lines and plush textures that envelope the space.
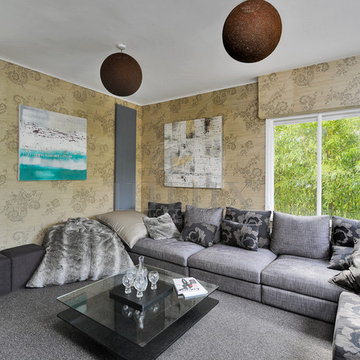
This project was a 7,000 square foot refurbishment of a traditional French villa. Here, we aimed to blend heritage luxury with cutting edge design for the Cannes’ high end rental market. The property features five unique bedrooms including a separate outdoor guest house. The brief for this design package was to work with the layouts on the ground and first floor but to re-distribute space in the basement and gardens whilst lifting the tired internal aesthetics of the whole villa to bring it tastefully and respectfully into the 21st Century, creating a chic French flavour to client and luxury rental market demands.
The flow of design from indoor to outdoor has allowed the villa to transcend the seasons, featuring a basement that now holds a bar, cinema room, games room and party area. For outdoor relaxation, it features a barbeque and outdoor bar area; infinity pool with Jacuzzi; tiered gardens providing a refreshing outdoor setting surrounded by tropical palms and grasses all designed to be enclosed in natural bamboo fencing creating lots of natural shade in this large half acre plot complemented by outdoor beds and loungers.
Images courtesy of Brickhouse Productions
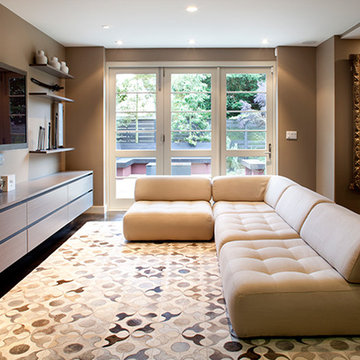
Contemporary Media Room that opens to outdoor entertainment area.
Paul Dyer Photography
Geräumiges, Abgetrenntes Modernes Wohnzimmer ohne Kamin mit brauner Wandfarbe, TV-Wand und Teppichboden in San Francisco
Geräumiges, Abgetrenntes Modernes Wohnzimmer ohne Kamin mit brauner Wandfarbe, TV-Wand und Teppichboden in San Francisco
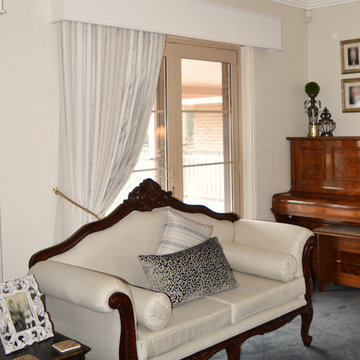
Abgetrenntes, Geräumiges, Repräsentatives Klassisches Wohnzimmer mit beiger Wandfarbe, Teppichboden und grauem Boden in Sydney
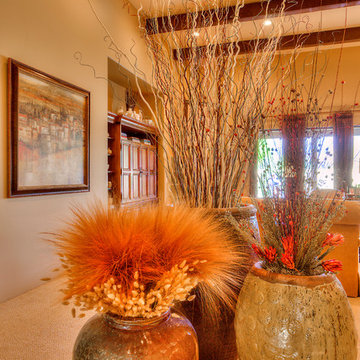
Desert colors are vividly recalled in these glazed pots, filled with dried Protea, Ashland willow, Centaure pods, and wheat.
Geräumiges, Offenes Klassisches Wohnzimmer mit Teppichboden, Eckkamin, Kaminumrandung aus Stein und Multimediawand in Phoenix
Geräumiges, Offenes Klassisches Wohnzimmer mit Teppichboden, Eckkamin, Kaminumrandung aus Stein und Multimediawand in Phoenix
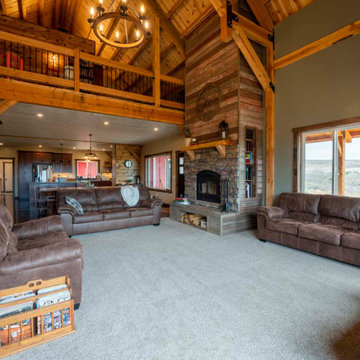
Open concept post and beam barn home in Arizona
Geräumiges, Fernseherloses, Offenes Uriges Wohnzimmer mit beiger Wandfarbe, Teppichboden, Kamin, Kaminumrandung aus Holzdielen, beigem Boden, gewölbter Decke und Holzdielenwänden in Phoenix
Geräumiges, Fernseherloses, Offenes Uriges Wohnzimmer mit beiger Wandfarbe, Teppichboden, Kamin, Kaminumrandung aus Holzdielen, beigem Boden, gewölbter Decke und Holzdielenwänden in Phoenix
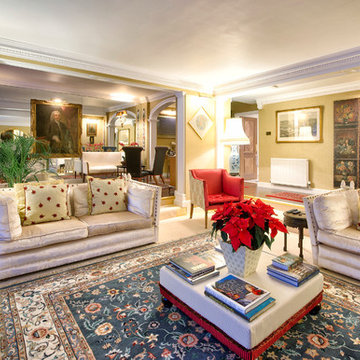
Geräumiges, Repräsentatives, Offenes Klassisches Wohnzimmer mit gelber Wandfarbe und Teppichboden in Sonstige
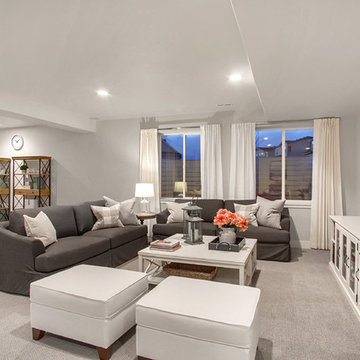
TV area in the lower level allows for large furniture pieces.
Geräumiger, Offener Country Hobbyraum mit grauer Wandfarbe, Teppichboden, TV-Wand und beigem Boden in Denver
Geräumiger, Offener Country Hobbyraum mit grauer Wandfarbe, Teppichboden, TV-Wand und beigem Boden in Denver
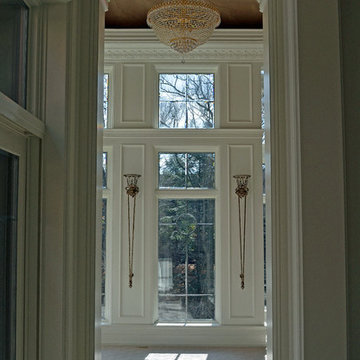
Detail- it is important to think of the design details at all entry points. This is the view into the sitting area from a set of French doors leading to the patios. The windows, sconces, and chandelier are all centered between the cased opening leading to the sitting area.
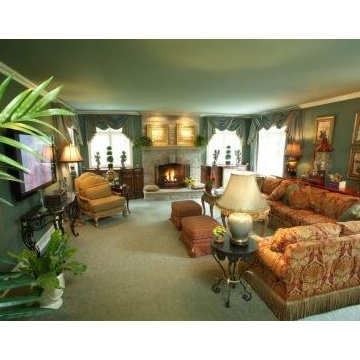
This Great room, featured in Best of Design Today by Shiffer Publishing, showcases our clients taste. We covered the sectional in a soft damask pattern. To keep it formal, we place a bullion fringe at the base of the skirt. In lieu of a coffee table, a pair of painted tea tables with a claw foot base. Opposite them are a pair of skirted ottomans with tassels on the corners. Our color pallette was dicated by the use of the green celedaon, which our client loves.
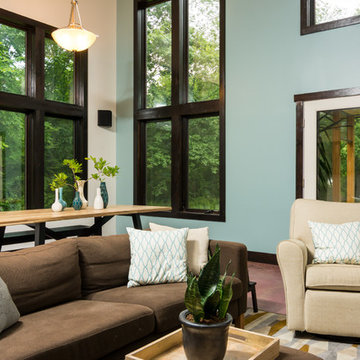
CJ South
Geräumiges, Offenes Modernes Wohnzimmer mit blauer Wandfarbe, Teppichboden und Kaminofen in Detroit
Geräumiges, Offenes Modernes Wohnzimmer mit blauer Wandfarbe, Teppichboden und Kaminofen in Detroit
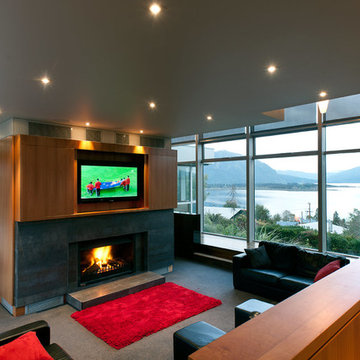
This media space has a cave-like feeling, with smoked beech walls and a stunning lake view.
The television screen may be concealed as desired.
Photo: Dean MacKenzie
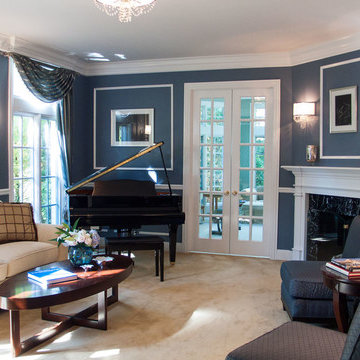
Living Room Full view taken by Michael Connolly
Geräumiges Klassisches Wohnzimmer mit blauer Wandfarbe, Teppichboden, Kamin und gefliester Kaminumrandung in Chicago
Geräumiges Klassisches Wohnzimmer mit blauer Wandfarbe, Teppichboden, Kamin und gefliester Kaminumrandung in Chicago
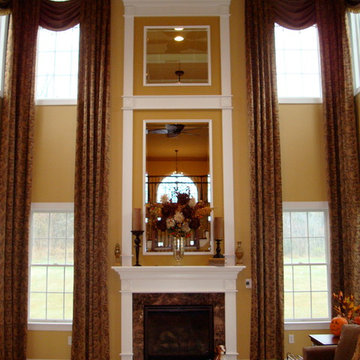
180" height windows X 36" wide
Lined
26 yards of fabric required
Installed
(price for 2 windows (2 pairs of panels) only with fabric included)
Geräumiges, Repräsentatives, Fernseherloses, Offenes Klassisches Wohnzimmer mit gelber Wandfarbe, Teppichboden, Kamin und verputzter Kaminumrandung in New York
Geräumiges, Repräsentatives, Fernseherloses, Offenes Klassisches Wohnzimmer mit gelber Wandfarbe, Teppichboden, Kamin und verputzter Kaminumrandung in New York
Geräumige Wohnzimmer mit Teppichboden Ideen und Design
9
