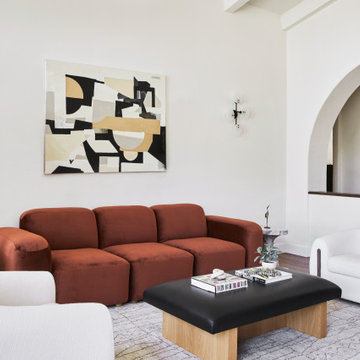Geräumige Wohnzimmer mit Terrakottaboden Ideen und Design
Suche verfeinern:
Budget
Sortieren nach:Heute beliebt
1 – 20 von 139 Fotos
1 von 3

Windows were added to this living space for maximum light. The clients' collection of art and sculpture are the focus of the room. A custom limestone fireplace was designed to add focus to the only wall in this space. The furniture is a mix of custom English and contemporary all atop antique Persian rugs. The blue velvet bench in front was designed by Mr. Dodge out of maple to offset the antiques in the room and compliment the contemporary art. All the windows overlook the cabana, art studio, pool and patio.

The high beamed ceilings add to the spacious feeling of this luxury coastal home. Saltillo tiles and a large corner fireplace add to its warmth.
Geräumiges, Offenes Mediterranes Wohnzimmer mit Hausbar, Terrakottaboden, Eckkamin, gefliester Kaminumrandung und orangem Boden in San Diego
Geräumiges, Offenes Mediterranes Wohnzimmer mit Hausbar, Terrakottaboden, Eckkamin, gefliester Kaminumrandung und orangem Boden in San Diego

Foto: © Diego Cuoghi
Geräumige, Offene Klassische Bibliothek mit Terrakottaboden, Kamin, Kaminumrandung aus Stein, freistehendem TV, rotem Boden, freigelegten Dachbalken und Ziegelwänden in Sonstige
Geräumige, Offene Klassische Bibliothek mit Terrakottaboden, Kamin, Kaminumrandung aus Stein, freistehendem TV, rotem Boden, freigelegten Dachbalken und Ziegelwänden in Sonstige
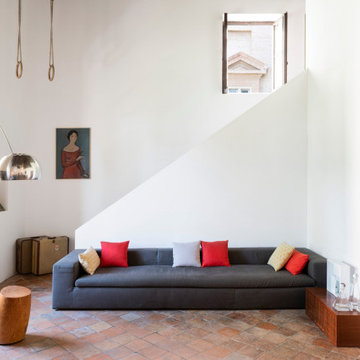
Foto: Federico Villa Studio
Geräumiges, Fernseherloses, Offenes Mediterranes Wohnzimmer mit weißer Wandfarbe, Terrakottaboden und rotem Boden
Geräumiges, Fernseherloses, Offenes Mediterranes Wohnzimmer mit weißer Wandfarbe, Terrakottaboden und rotem Boden

Soggiorno / pranzo open
Geräumiges, Fernseherloses, Offenes Country Wohnzimmer mit beiger Wandfarbe, Terrakottaboden, Kamin, Kaminumrandung aus Stein, orangem Boden, gewölbter Decke und Ziegelwänden in Florenz
Geräumiges, Fernseherloses, Offenes Country Wohnzimmer mit beiger Wandfarbe, Terrakottaboden, Kamin, Kaminumrandung aus Stein, orangem Boden, gewölbter Decke und Ziegelwänden in Florenz

Builder: Markay Johnson Construction
visit: www.mjconstruction.com
Project Details:
Located on a beautiful corner lot of just over one acre, this sumptuous home presents Country French styling – with leaded glass windows, half-timber accents, and a steeply pitched roof finished in varying shades of slate. Completed in 2006, the home is magnificently appointed with traditional appeal and classic elegance surrounding a vast center terrace that accommodates indoor/outdoor living so easily. Distressed walnut floors span the main living areas, numerous rooms are accented with a bowed wall of windows, and ceilings are architecturally interesting and unique. There are 4 additional upstairs bedroom suites with the convenience of a second family room, plus a fully equipped guest house with two bedrooms and two bathrooms. Equally impressive are the resort-inspired grounds, which include a beautiful pool and spa just beyond the center terrace and all finished in Connecticut bluestone. A sport court, vast stretches of level lawn, and English gardens manicured to perfection complete the setting.
Photographer: Bernard Andre Photography

What a view!
Geräumiges, Fernseherloses, Abgetrenntes Klassisches Wohnzimmer mit Hausbar, beiger Wandfarbe, Terrakottaboden, Eckkamin, Kaminumrandung aus Stein und beigem Boden in Phoenix
Geräumiges, Fernseherloses, Abgetrenntes Klassisches Wohnzimmer mit Hausbar, beiger Wandfarbe, Terrakottaboden, Eckkamin, Kaminumrandung aus Stein und beigem Boden in Phoenix
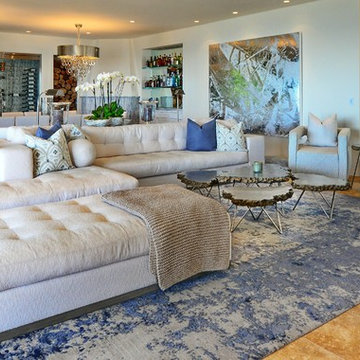
KODA Studio Sofa with Island Chaise; Palecek stonecast lava coffee table with rock top edge with brushed stainless steel top and polished stainless steel legs; The Sofa Guy Malibu swivel chairs
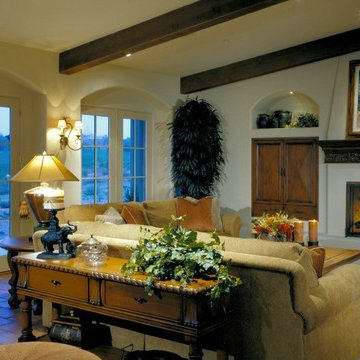
With dual outdoor living rooms, this Spanish Colonial home extends the inside out. The second is centralized, located upstairs off the game room with entertaining bar, to enjoy lovely mountain views.
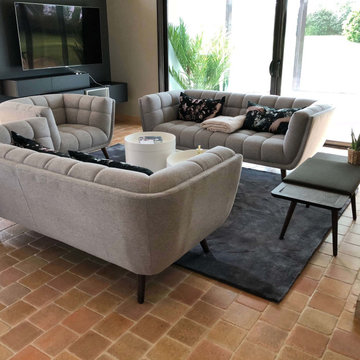
Ce projet nous a demandé une recherche de mobilier pour deux salons. Ces salons sont tous les deux dans la même pièce.
Grand manoir dans un ancien domaine viticole près de Nantes nous n’avons fais que très peau de travaux dans cette pièce si ce n’est que la peinture du mur en noir. La plupart du manoir avait déjà été remis au goût du jour par les anciens propriétaires.
Dans cette immense pièce de plus de 80m2, nous avons donc fait 4 espaces différents : 2 salons, un coin cabinet de curiosité, et un petit jardin d’intérieur.
Le salon principal est celui qui prend le plus d’espace dans la pièce. Il se compose de 3 canapés et 2 fauteuils de couleur sombre pour les poser dans l’espace. Le fait que la matière soit en velours leur apport un aspect nacré qui renvoie la lumière. Celle ci arrive directement des 3 baies vitrées qui encadrent le salon.
La table basse, créée spécialement pour ce salon est encadrée de miroirs qui agrandissent eux aussi la pièce. Et rendent surtout la table imposante. Son plateau est en céramique effet marbre noir avec des rayures blanches et orangées. Tout cela contribue à rendre ce salon imposant mais qui nous invite tout de même à recevoir.
Un salon plus petit et sur des couleurs plus neutres se trouve à côté. Les canapé capitonnés, le gris, le bois, les coussins et les plaids sont là pour donner l’envie de se lover près de la cheminée ou devant un bon film.
La recherche de mobilier est aussi passée par la création d’un jardin d’intérieur, liant les différents espaces. Nous retrouvons dans celui-ci un grand palmier de 4,5 mètres, et différentes plantes grasses et exotiques.
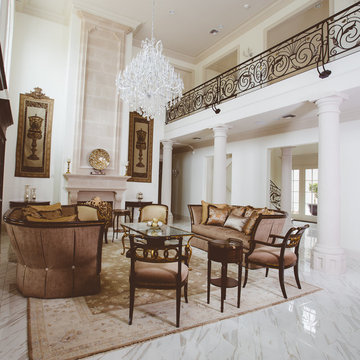
Inik Designs
Geräumiges, Repräsentatives, Fernseherloses, Offenes Klassisches Wohnzimmer mit weißer Wandfarbe, Terrakottaboden, Kamin und weißem Boden in New Orleans
Geräumiges, Repräsentatives, Fernseherloses, Offenes Klassisches Wohnzimmer mit weißer Wandfarbe, Terrakottaboden, Kamin und weißem Boden in New Orleans
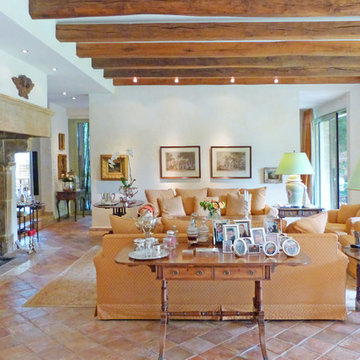
www.beyond-real-estate.de
Geräumiges, Offenes Modernes Wohnzimmer mit weißer Wandfarbe, Terrakottaboden, Kamin und Kaminumrandung aus Stein in Düsseldorf
Geräumiges, Offenes Modernes Wohnzimmer mit weißer Wandfarbe, Terrakottaboden, Kamin und Kaminumrandung aus Stein in Düsseldorf
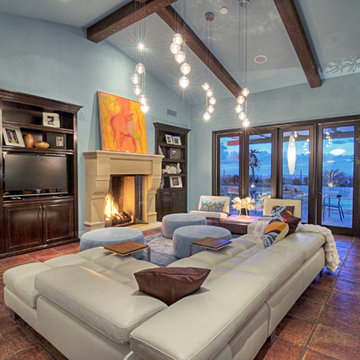
The adjustable back of this sofa opens it up to the kitchen/dining area located to the right of this photo when it's in the down position. The up position(s) offer options of TV viewing or chatting in just the right spot. The 'C' tables pull up to the sofa eliminating the annoying need to get out of the comfort zone to reach a drink or remote while also allowing the lounger to not have to commit to holding those items in their hand. Options are always good.
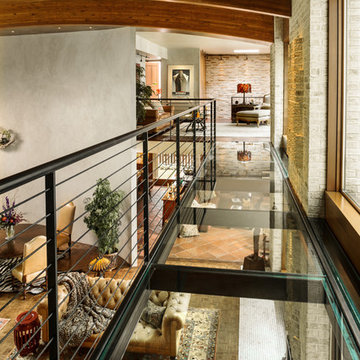
Edmunds Studios
Geräumiges, Fernseherloses, Abgetrenntes Eklektisches Wohnzimmer mit grauer Wandfarbe, Terrakottaboden und Kamin in Milwaukee
Geräumiges, Fernseherloses, Abgetrenntes Eklektisches Wohnzimmer mit grauer Wandfarbe, Terrakottaboden und Kamin in Milwaukee
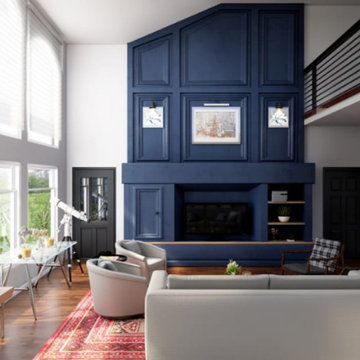
This architectural design of an advanced living room by cgi design studio in San Antonio, Texas gives you ideas to decorate a modern house. which makes you feel breath-taking with a comfortable sofa, table, stylish wall design, plants, telescope & table by cgi design studio.
interior modeling of a Beautiful living room, there is a spacious area to sit together. interior modeling of Living room design with wooden style stairs and glass windows, second floor Developed by cgi design studio. The interior modeling of the living room idea is very popular.
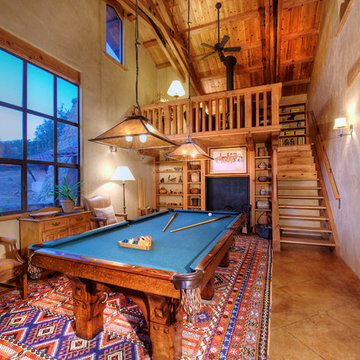
The magnificent Casey Flat Ranch Guinda CA consists of 5,284.43 acres in the Capay Valley and abuts the eastern border of Napa Valley, 90 minutes from San Francisco.
There are 24 acres of vineyard, a grass-fed Longhorn cattle herd (with 95 pairs), significant 6-mile private road and access infrastructure, a beautiful ~5,000 square foot main house, a pool, a guest house, a manager's house, a bunkhouse and a "honeymoon cottage" with total accommodation for up to 30 people.
Agriculture improvements include barn, corral, hay barn, 2 vineyard buildings, self-sustaining solar grid and 6 water wells, all managed by full time Ranch Manager and Vineyard Manager.The climate at the ranch is similar to northern St. Helena with diurnal temperature fluctuations up to 40 degrees of warm days, mild nights and plenty of sunshine - perfect weather for both Bordeaux and Rhone varieties. The vineyard produces grapes for wines under 2 brands: "Casey Flat Ranch" and "Open Range" varietals produced include Cabernet Sauvignon, Cabernet Franc, Syrah, Grenache, Mourvedre, Sauvignon Blanc and Viognier.
There is expansion opportunity of additional vineyards to more than 80 incremental acres and an additional 50-100 acres for potential agricultural business of walnuts, olives and other products.
Casey Flat Ranch brand longhorns offer a differentiated beef delight to families with ranch-to-table program of lean, superior-taste "Coddled Cattle". Other income opportunities include resort-retreat usage for Bay Area individuals and corporations as a hunting lodge, horse-riding ranch, or elite conference-retreat.
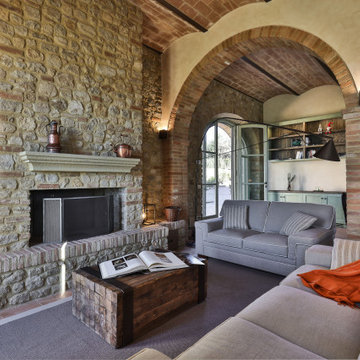
Soggiorno con camino facciavista
Geräumige, Fernseherlose, Offene Country Bibliothek mit beiger Wandfarbe, Terrakottaboden, Kamin, Kaminumrandung aus Stein, orangem Boden, gewölbter Decke und Ziegelwänden in Florenz
Geräumige, Fernseherlose, Offene Country Bibliothek mit beiger Wandfarbe, Terrakottaboden, Kamin, Kaminumrandung aus Stein, orangem Boden, gewölbter Decke und Ziegelwänden in Florenz
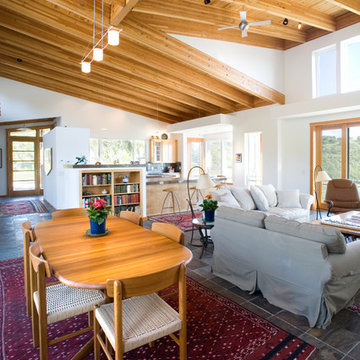
Offenes, Geräumiges Modernes Wohnzimmer mit weißer Wandfarbe, Terrakottaboden und buntem Boden in Portland
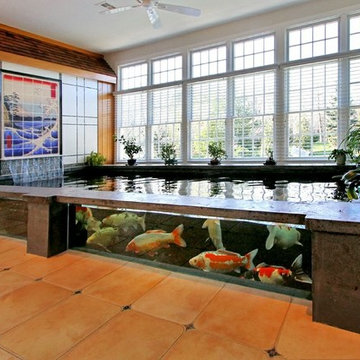
Paul Barlo
Geräumiges, Repräsentatives, Offenes Maritimes Wohnzimmer mit weißer Wandfarbe und Terrakottaboden in New York
Geräumiges, Repräsentatives, Offenes Maritimes Wohnzimmer mit weißer Wandfarbe und Terrakottaboden in New York
Geräumige Wohnzimmer mit Terrakottaboden Ideen und Design
1
