Geräumige Wohnzimmer mit verputzter Kaminumrandung Ideen und Design
Suche verfeinern:
Budget
Sortieren nach:Heute beliebt
101 – 120 von 1.170 Fotos
1 von 3
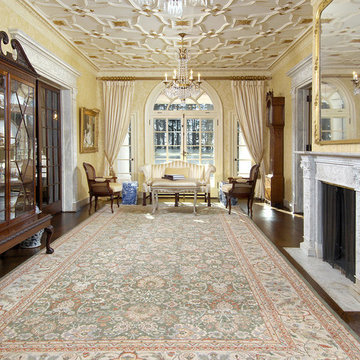
Repräsentatives, Fernseherloses, Abgetrenntes, Geräumiges Klassisches Wohnzimmer mit gelber Wandfarbe, dunklem Holzboden, Kamin und verputzter Kaminumrandung in New York
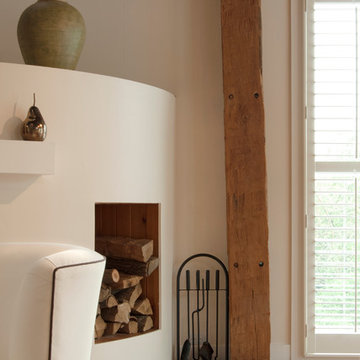
Fresh white walls and clean geometry highlight original features of the barn. For maximum efficiency, Franklin lined exterior walls with structurally insulated panels (SIP's). Utilizing this system over standard stick-building processes saved construction time, and insulates more efficiently than traditional insulation.
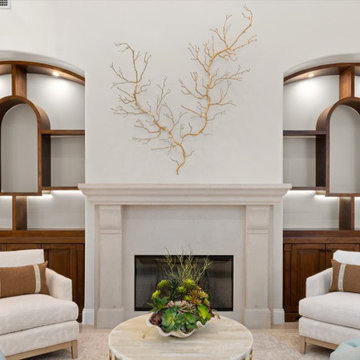
These arched custom build-ins are a statement.
Geräumiges, Repräsentatives, Fernseherloses, Offenes Maritimes Wohnzimmer mit weißer Wandfarbe, Travertin, verputzter Kaminumrandung, beigem Boden und gewölbter Decke in San Diego
Geräumiges, Repräsentatives, Fernseherloses, Offenes Maritimes Wohnzimmer mit weißer Wandfarbe, Travertin, verputzter Kaminumrandung, beigem Boden und gewölbter Decke in San Diego
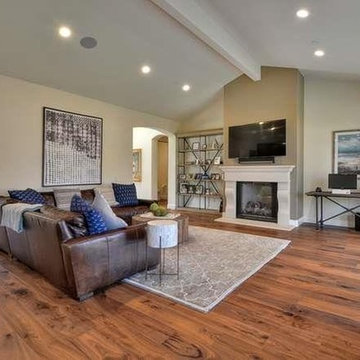
Stunning Family Room with fireplace and wall-mounted TV, and leather L-shaped sectional.
Chef's kitchen, designed for a gourmet cook with fine cabinetry with soft closing drawers, Taj Mahal granite counters and decorative tile backsplash, Thermador appliances, including 48" 6-burner stove top, built in double oven, refrigerator and microwave. Large center island with sink and breakfast bar plus a walk in pantry, impressive great room with fireplace.
Sophisticated Elegance describes this Custom Carmel Style Estate Style Home. Solid Alder wood doors, brilliant wide plank walnut hardwood floors, lots of windows with remote control blinds. This luxurious home has been thoughtfully designed by Chris Spalding for everyday family comforts or grand entertaining.
Grand iron door entry, opens to a spacious floor plan. The interior spans 3,016 sq. ft. of living space and features four bedrooms and three and a half bathrooms.
Private backyard, professionally landscaped.
Feng Shui'ed by Feng Shui Style, and designed by Jennifer A. Emmer and Stacy Carlson
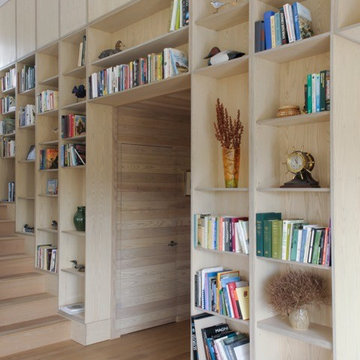
Wall of bookcases follow up the stairs to loft space.
Geräumige Moderne Bibliothek im Loft-Stil mit dunklem Holzboden, Eckkamin, verputzter Kaminumrandung und TV-Wand in Boston
Geräumige Moderne Bibliothek im Loft-Stil mit dunklem Holzboden, Eckkamin, verputzter Kaminumrandung und TV-Wand in Boston
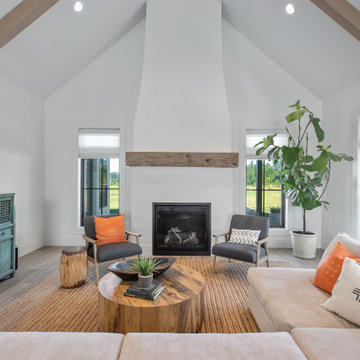
The full-height drywall fireplace incorporates a 150-year-old reclaimed hand-hewn beam for the mantle. The clean and simple gas fireplace design was inspired by a Swedish farmhouse and became the focal point of the modern farmhouse great room.
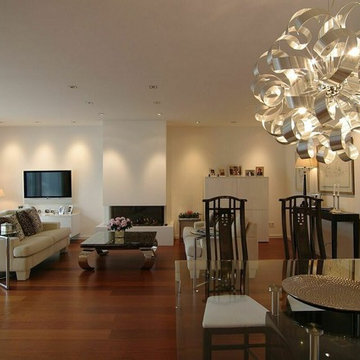
Duisburg-Rahm, neu gestalteter Wohnraum
Geräumiges, Repräsentatives, Offenes Asiatisches Wohnzimmer mit weißer Wandfarbe, gebeiztem Holzboden, Kaminofen, verputzter Kaminumrandung, TV-Wand, rotem Boden, eingelassener Decke und Tapetenwänden in Düsseldorf
Geräumiges, Repräsentatives, Offenes Asiatisches Wohnzimmer mit weißer Wandfarbe, gebeiztem Holzboden, Kaminofen, verputzter Kaminumrandung, TV-Wand, rotem Boden, eingelassener Decke und Tapetenwänden in Düsseldorf
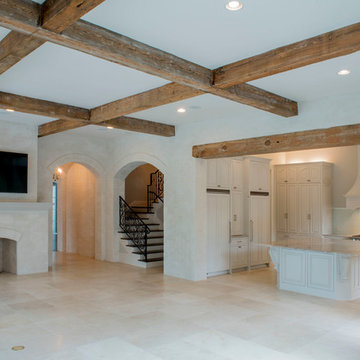
Geräumiges, Abgetrenntes Country Wohnzimmer mit beiger Wandfarbe, Porzellan-Bodenfliesen, Kamin, verputzter Kaminumrandung, TV-Wand und beigem Boden in New Orleans
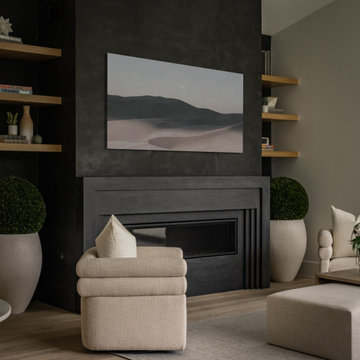
Geräumiges, Repräsentatives, Offenes Modernes Wohnzimmer mit schwarzer Wandfarbe, Schieferboden, Kamin, verputzter Kaminumrandung und beigem Boden in Los Angeles

This space provides an enormous statement for this home. The custom patterned upholstery combined with the client's collectible artifacts and new accessories allows for an eclectic vibe in this transitional space. Visit our interior designers & home designer Dallas website for more details >>> https://twillyandfig.com/
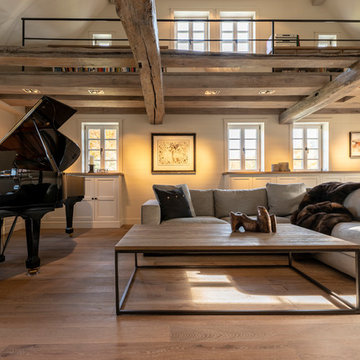
www.hoerenzrieber.de
Geräumige, Offene Country Bibliothek mit weißer Wandfarbe, Gaskamin, verputzter Kaminumrandung, verstecktem TV, grauem Boden und gebeiztem Holzboden in Frankfurt am Main
Geräumige, Offene Country Bibliothek mit weißer Wandfarbe, Gaskamin, verputzter Kaminumrandung, verstecktem TV, grauem Boden und gebeiztem Holzboden in Frankfurt am Main
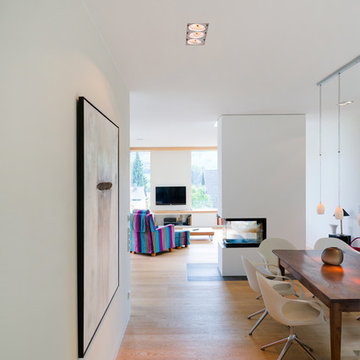
Foto: Jens Bergmann / KSB Architekten
Geräumiges, Repräsentatives, Offenes Modernes Wohnzimmer mit hellem Holzboden, Tunnelkamin und verputzter Kaminumrandung in Frankfurt am Main
Geräumiges, Repräsentatives, Offenes Modernes Wohnzimmer mit hellem Holzboden, Tunnelkamin und verputzter Kaminumrandung in Frankfurt am Main
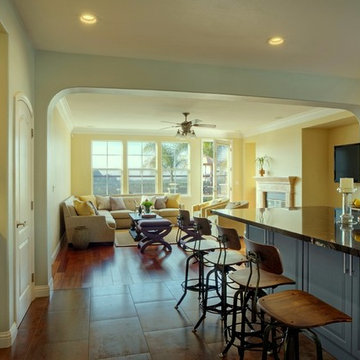
Large open kitchen connecting into family room and out onto patio with view of grapevines. Casual styling mixed with refined details creating a great space for entertaining.
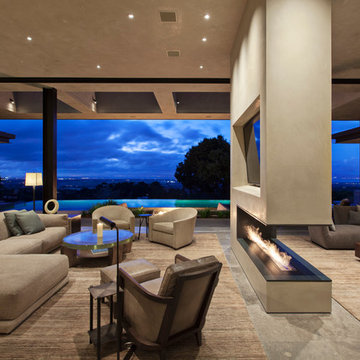
Interior Designer Jacques Saint Dizier
Landscape Architect Dustin Moore of Strata
while with Suzman Cole Design Associates
Frank Paul Perez, Red Lily Studios

Simple yet luxurious finishes and sleek geometric architectural details make this modern home one of a kind.
Designer: Amy Gerber
Photo: Mary Santaga
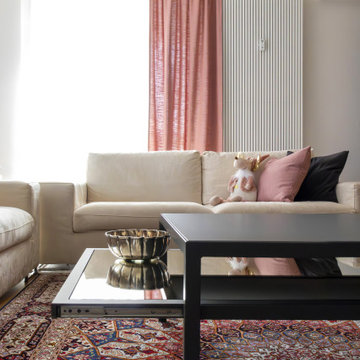
La sala aveva bisogno di più contenimento e di valorizzare il camino in bioetanolo. Alla famiglia è piaciuta subito la grande madia Picasso P12 di Riflessi, luminosa e molto contenitiva, che ben si abbinava al tavolo Diamond di Molteni, il lampadario a sospensione Mercury di Artemide e alle sedie già presenti. Il camino in bioetanolo era incassato in una struttura che non arrivava fino al soffitto e che occupava buona parte del centro della sala. Quindi è stato ricostruito valorizzando l’altezza e lasciando liberi i due passaggi laterali. In questo modo si può godere della sua vista sia dal lato pranzo sia dal lato divani.
In Fenix è anche il nuovo tavolino su misura. La sua particolarità è il piano scorrevole a specchio per riporre in modo pratico ed elegante i telecomandi e le console di gioco.
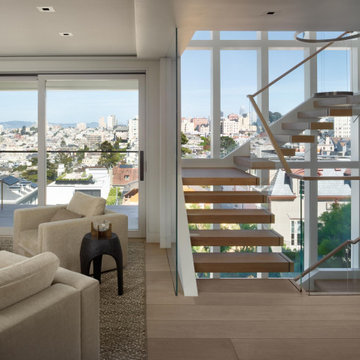
For this classic San Francisco William Wurster house, we complemented the iconic modernist architecture, urban landscape, and Bay views with contemporary silhouettes and a neutral color palette. We subtly incorporated the wife's love of all things equine and the husband's passion for sports into the interiors. The family enjoys entertaining, and the multi-level home features a gourmet kitchen, wine room, and ample areas for dining and relaxing. An elevator conveniently climbs to the top floor where a serene master suite awaits.
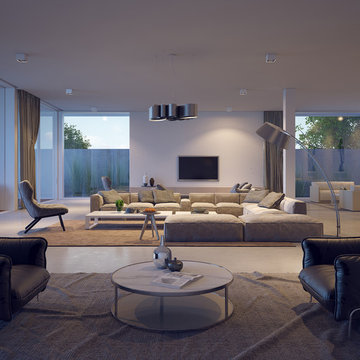
Boutique Architectural Design Studio
Geräumiges, Repräsentatives, Offenes Modernes Wohnzimmer mit weißer Wandfarbe, Betonboden, Gaskamin, verputzter Kaminumrandung, TV-Wand und grauem Boden in Orlando
Geräumiges, Repräsentatives, Offenes Modernes Wohnzimmer mit weißer Wandfarbe, Betonboden, Gaskamin, verputzter Kaminumrandung, TV-Wand und grauem Boden in Orlando
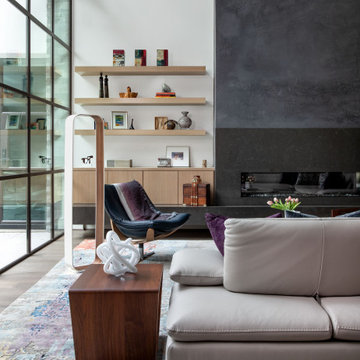
Geräumiges, Offenes Modernes Wohnzimmer mit weißer Wandfarbe, braunem Holzboden, Gaskamin, verputzter Kaminumrandung und braunem Boden in Houston
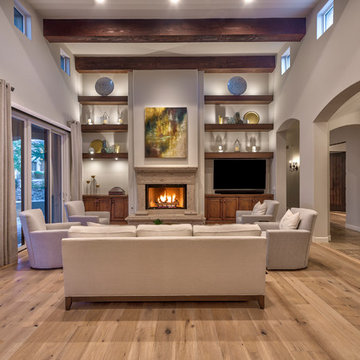
Geräumiges, Offenes Wohnzimmer mit grauer Wandfarbe, hellem Holzboden, Kamin, verputzter Kaminumrandung, TV-Wand und braunem Boden in Phoenix
Geräumige Wohnzimmer mit verputzter Kaminumrandung Ideen und Design
6