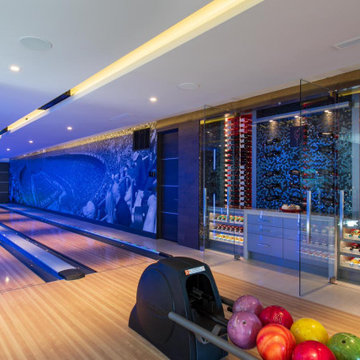Geräumiger Blauer Keller Ideen und Design
Suche verfeinern:
Budget
Sortieren nach:Heute beliebt
1 – 20 von 34 Fotos
1 von 3
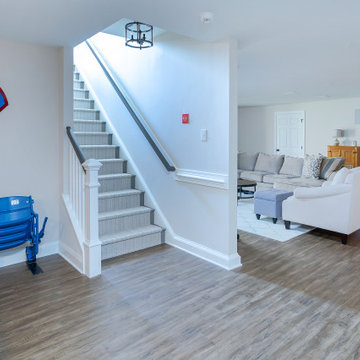
Welcome to this sports lover’s paradise in West Chester, PA! We started with the completely blank palette of an unfinished basement and created space for everyone in the family by adding a main television watching space, a play area, a bar area, a full bathroom and an exercise room. The floor is COREtek engineered hardwood, which is waterproof and durable, and great for basements and floors that might take a beating. Combining wood, steel, tin and brick, this modern farmhouse looking basement is chic and ready to host family and friends to watch sporting events!
Rudloff Custom Builders has won Best of Houzz for Customer Service in 2014, 2015 2016, 2017 and 2019. We also were voted Best of Design in 2016, 2017, 2018, 2019 which only 2% of professionals receive. Rudloff Custom Builders has been featured on Houzz in their Kitchen of the Week, What to Know About Using Reclaimed Wood in the Kitchen as well as included in their Bathroom WorkBook article. We are a full service, certified remodeling company that covers all of the Philadelphia suburban area. This business, like most others, developed from a friendship of young entrepreneurs who wanted to make a difference in their clients’ lives, one household at a time. This relationship between partners is much more than a friendship. Edward and Stephen Rudloff are brothers who have renovated and built custom homes together paying close attention to detail. They are carpenters by trade and understand concept and execution. Rudloff Custom Builders will provide services for you with the highest level of professionalism, quality, detail, punctuality and craftsmanship, every step of the way along our journey together.
Specializing in residential construction allows us to connect with our clients early in the design phase to ensure that every detail is captured as you imagined. One stop shopping is essentially what you will receive with Rudloff Custom Builders from design of your project to the construction of your dreams, executed by on-site project managers and skilled craftsmen. Our concept: envision our client’s ideas and make them a reality. Our mission: CREATING LIFETIME RELATIONSHIPS BUILT ON TRUST AND INTEGRITY.
Photo Credit: Linda McManus Images
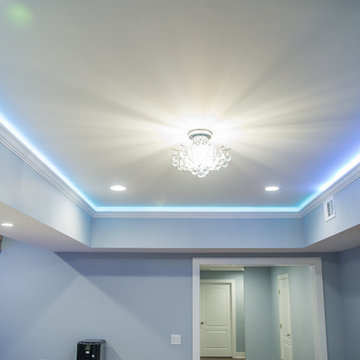
Foyer
Geräumiges Modernes Untergeschoss ohne Kamin mit blauer Wandfarbe und Porzellan-Bodenfliesen in New York
Geräumiges Modernes Untergeschoss ohne Kamin mit blauer Wandfarbe und Porzellan-Bodenfliesen in New York
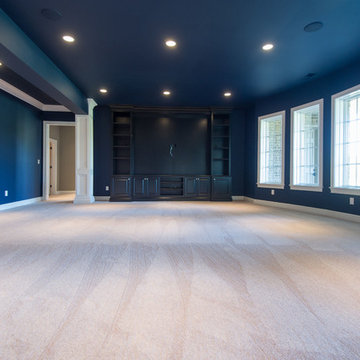
Deborah Stigall, Chris Marshall, Shaun Ring
Geräumiges Klassisches Souterrain ohne Kamin mit blauer Wandfarbe und Teppichboden in Sonstige
Geräumiges Klassisches Souterrain ohne Kamin mit blauer Wandfarbe und Teppichboden in Sonstige
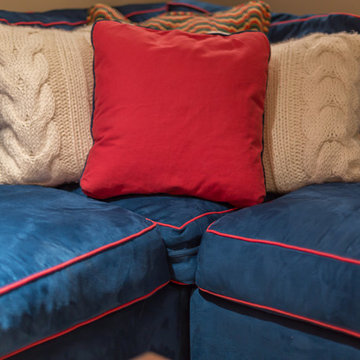
The basement of this suburban home was transformed into an entertainment destination! Welcome to Philville! Something for everyone. Relax on the comfy sectional and watch a game on the projection screen, shoot a game of pool, have a ping pong tournament, play cards, whip up a cocktail, select a good bottle of wine from the wine cellar tucked under the staircase, shuffle over to the shuffle board table under the Fenway Park mural, go to the fully equipped home gym or escape to the spa bathroom. The walk out basement also opens up to the private spacious manicured backyard.
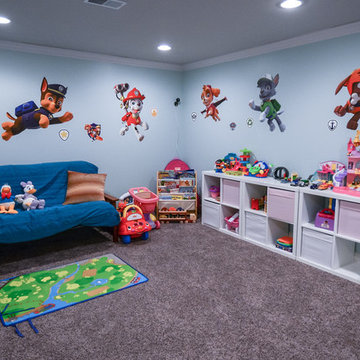
Geräumiger Klassischer Hochkeller ohne Kamin mit blauer Wandfarbe, Teppichboden und braunem Boden in Detroit

Geräumiger Uriger Hochkeller ohne Kamin mit blauer Wandfarbe und braunem Holzboden in Denver
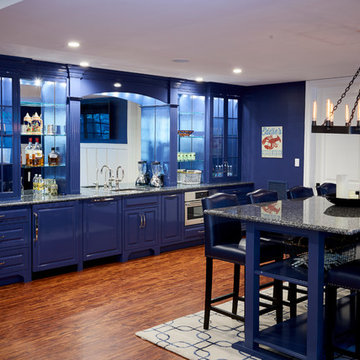
Luxury Vinyl Tile flooring - offered exclusively from Brazilian Direct, LTD.
Geräumiges Modernes Souterrain mit blauer Wandfarbe, Vinylboden und Kaminumrandung aus Stein in Philadelphia
Geräumiges Modernes Souterrain mit blauer Wandfarbe, Vinylboden und Kaminumrandung aus Stein in Philadelphia
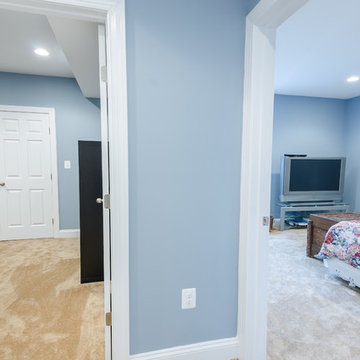
Complete basement finish with bar, TV room, game room, bedroom and bathroom.
Geräumiges Klassisches Souterrain ohne Kamin mit blauer Wandfarbe und Teppichboden in Washington, D.C.
Geräumiges Klassisches Souterrain ohne Kamin mit blauer Wandfarbe und Teppichboden in Washington, D.C.
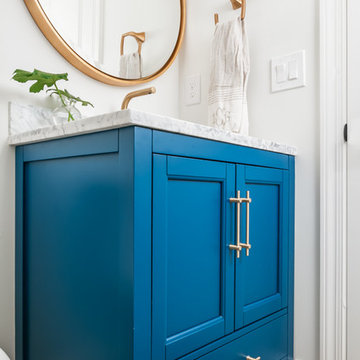
Our clients wanted a space to gather with friends and family for the children to play. There were 13 support posts that we had to work around. The awkward placement of the posts made the design a challenge. We created a floor plan to incorporate the 13 posts into special features including a built in wine fridge, custom shelving, and a playhouse. Now, some of the most challenging issues add character and a custom feel to the space. In addition to the large gathering areas, we finished out a charming powder room with a blue vanity, round mirror and brass fixtures.
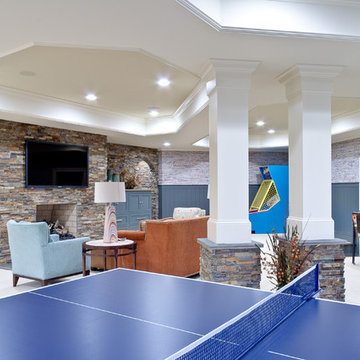
Geräumiges Klassisches Souterrain mit bunten Wänden, hellem Holzboden, Kamin und gefliester Kaminumrandung in Atlanta
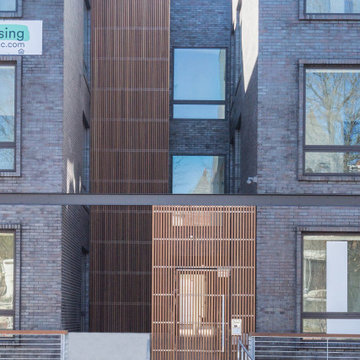
Multifamily new construction in Washington, DC
Geräumiger Klassischer Keller ohne Kamin mit weißer Wandfarbe, Vinylboden und braunem Boden in Washington, D.C.
Geräumiger Klassischer Keller ohne Kamin mit weißer Wandfarbe, Vinylboden und braunem Boden in Washington, D.C.
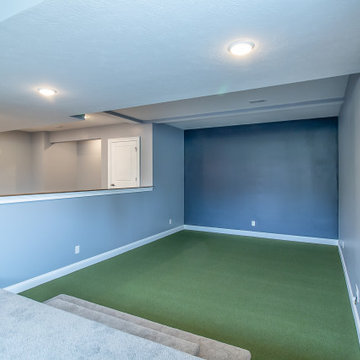
Basement living space with putting green area.
.
.
.
#payneandpayne #homebuilder #homedecor #homedesign #custombuild #luxuryhome #ohiohomebuilders #ohiocustomhomes #dreamhome #nahb #buildersofinsta
#builtins #chandelier #recroom #marblekitchen #barndoors #familyownedbusiness #clevelandbuilders #cortlandohio #AtHomeCLE
.?@paulceroky
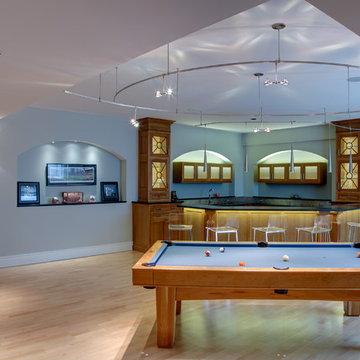
Installation by Ricci Construction Group
Design by A Matter of Style
Photo by Olson Photographic
Geräumiges Klassisches Untergeschoss ohne Kamin mit blauer Wandfarbe und hellem Holzboden in Bridgeport
Geräumiges Klassisches Untergeschoss ohne Kamin mit blauer Wandfarbe und hellem Holzboden in Bridgeport
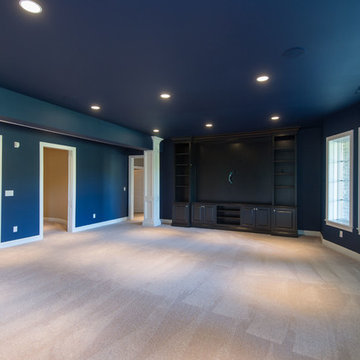
Deborah Stigall, Chris Marshall, Shaun Ring
Geräumiges Klassisches Souterrain ohne Kamin mit blauer Wandfarbe und Teppichboden in Sonstige
Geräumiges Klassisches Souterrain ohne Kamin mit blauer Wandfarbe und Teppichboden in Sonstige
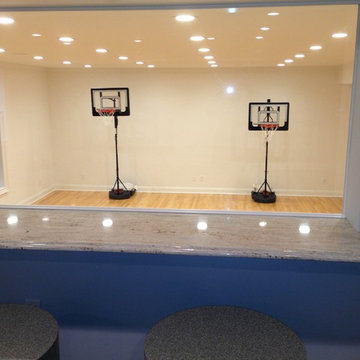
Geräumiges Modernes Untergeschoss mit beiger Wandfarbe und hellem Holzboden in New York
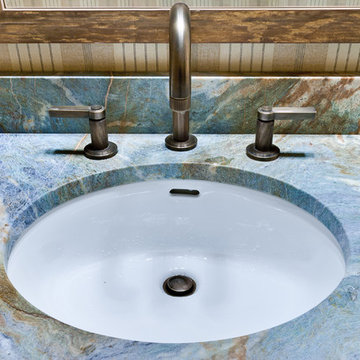
Geräumiges Klassisches Souterrain mit bunten Wänden, hellem Holzboden und Kamin in Atlanta
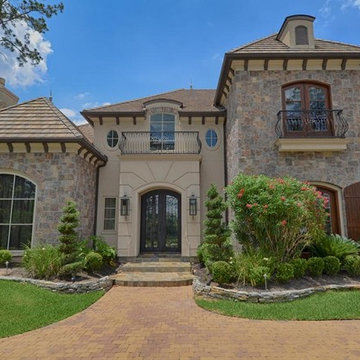
Aradio Zambrano
Geräumiges Modernes Untergeschoss mit beiger Wandfarbe in Houston
Geräumiges Modernes Untergeschoss mit beiger Wandfarbe in Houston
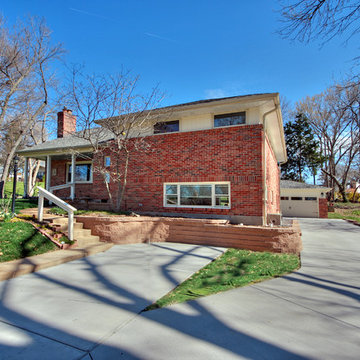
On the exterior, where an overhead garage door was is now Pella ProLine windows, and new brick to match the existing home. A stone paver retaining wall doubles as a flower bed, and a new driveway leads to the new detached 2-car garage, an upgrade from the previous one-car.
Photo by Toby Weiss
Geräumiger Blauer Keller Ideen und Design
1

