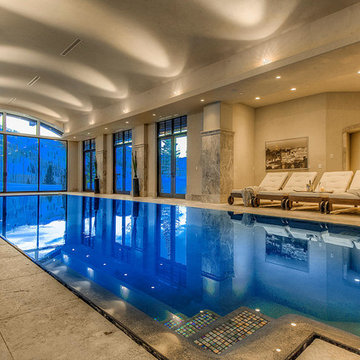Geräumiger Blauer Pool Ideen und Design
Suche verfeinern:
Budget
Sortieren nach:Heute beliebt
101 – 120 von 3.316 Fotos
1 von 3
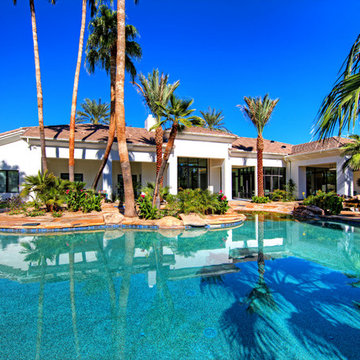
Stephen Shefrin
Geräumiger Moderner Pool hinter dem Haus in individueller Form mit Wasserspiel und Natursteinplatten in Phoenix
Geräumiger Moderner Pool hinter dem Haus in individueller Form mit Wasserspiel und Natursteinplatten in Phoenix
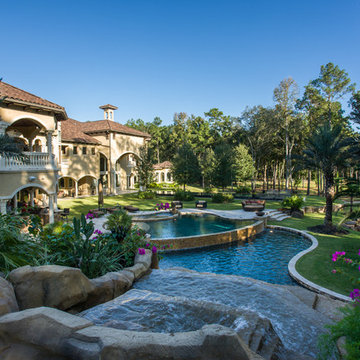
View from on the roof top sitting area of the grotto, this property is one of the largest on the North side of Houston, some rumors surfaced that this home was built for Beyonce, but I am not telling.
Photography by Paul Ladd
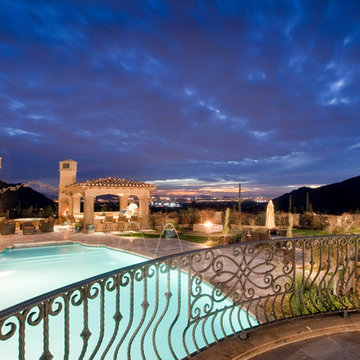
No detail gets left un specified. Enjoy our collection of custom pools!!
For more inspiring photos of our custom pools be sure to follow us on Facebook, Pinterest, Twitter and Instagram!
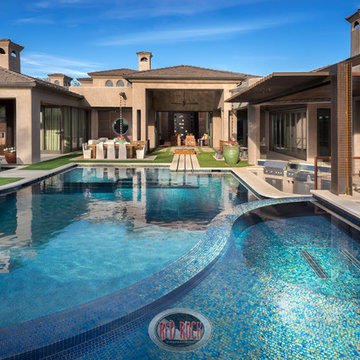
A great view looking back at the main house, shows the creative spirit of using multiple colors of glass tile and custom cut limestone decks. Swim up bar to the right, massive spa to the far left
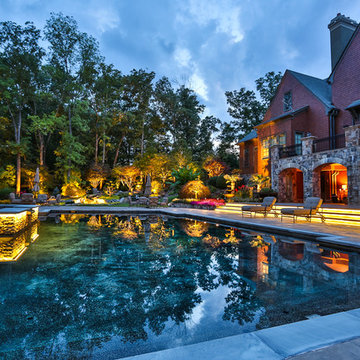
Geräumiger Klassischer Pool hinter dem Haus in individueller Form mit Betonboden in Atlanta
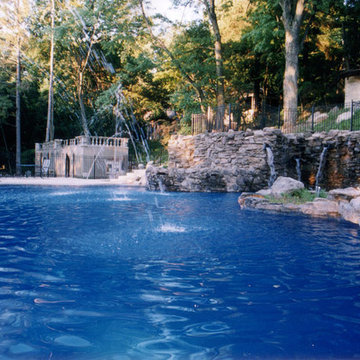
Geräumiger Mediterraner Pool hinter dem Haus in individueller Form in New York
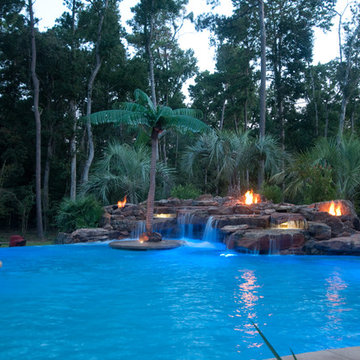
Geräumiges Sportbecken hinter dem Haus in individueller Form mit Stempelbeton und Wasserspiel in Houston
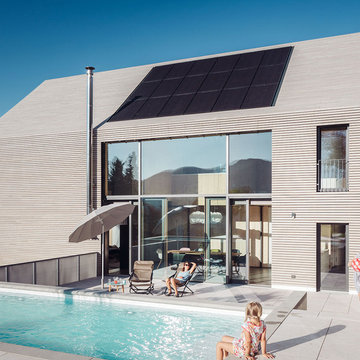
Jürgen Pollak
Oberirdischer, Geräumiger Moderner Pool neben dem Haus in rechteckiger Form mit Natursteinplatten in Stuttgart
Oberirdischer, Geräumiger Moderner Pool neben dem Haus in rechteckiger Form mit Natursteinplatten in Stuttgart
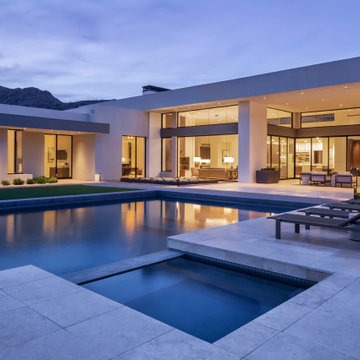
This elegant and restrained modern home becomes an indoor-outdoor entertaining mecca when the glass doors retract. Champagne anyone?
Project Details // White Box No. 2
Architecture: Drewett Works
Builder: Argue Custom Homes
Interior Design: Ownby Design
Landscape Design (hardscape): Greey | Pickett
Landscape Design: Refined Gardens
Photographer: Jeff Zaruba
See more of this project here: https://www.drewettworks.com/white-box-no-2/
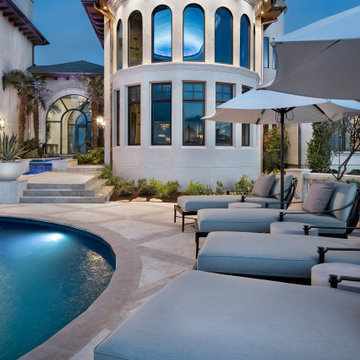
Geräumiger Klassischer Whirlpool hinter dem Haus in Nierenform mit Natursteinplatten in Austin
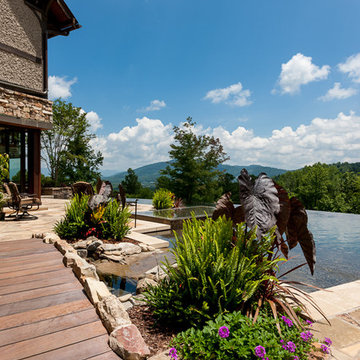
Geräumiger Rustikaler Pool hinter dem Haus in individueller Form mit Natursteinplatten in Sonstige
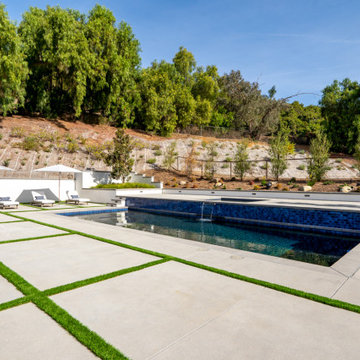
Our clients wanted the ultimate modern farmhouse custom dream home. They found property in the Santa Rosa Valley with an existing house on 3 ½ acres. They could envision a new home with a pool, a barn, and a place to raise horses. JRP and the clients went all in, sparing no expense. Thus, the old house was demolished and the couple’s dream home began to come to fruition.
The result is a simple, contemporary layout with ample light thanks to the open floor plan. When it comes to a modern farmhouse aesthetic, it’s all about neutral hues, wood accents, and furniture with clean lines. Every room is thoughtfully crafted with its own personality. Yet still reflects a bit of that farmhouse charm.
Their considerable-sized kitchen is a union of rustic warmth and industrial simplicity. The all-white shaker cabinetry and subway backsplash light up the room. All white everything complimented by warm wood flooring and matte black fixtures. The stunning custom Raw Urth reclaimed steel hood is also a star focal point in this gorgeous space. Not to mention the wet bar area with its unique open shelves above not one, but two integrated wine chillers. It’s also thoughtfully positioned next to the large pantry with a farmhouse style staple: a sliding barn door.
The master bathroom is relaxation at its finest. Monochromatic colors and a pop of pattern on the floor lend a fashionable look to this private retreat. Matte black finishes stand out against a stark white backsplash, complement charcoal veins in the marble looking countertop, and is cohesive with the entire look. The matte black shower units really add a dramatic finish to this luxurious large walk-in shower.
Photographer: Andrew - OpenHouse VC
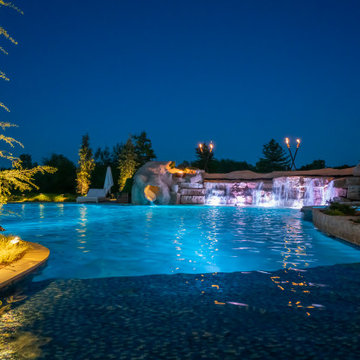
This Caviness project for a modern farmhouse design in a community-based neighborhood called The Prairie At Post in Oklahoma. This complete outdoor design includes a large swimming pool with waterfalls, an underground slide, stream bed, glass tiled spa and sun shelf, native Oklahoma flagstone for patios, pathways and hand-cut stone retaining walls, lush mature landscaping and landscape lighting, a prairie grass embedded pathway design, embedded trampoline, all which overlook the farm pond and Oklahoma sky. This project was designed and installed by Caviness Landscape Design, Inc., a small locally-owned family boutique landscape design firm located in Arcadia, Oklahoma. We handle most all aspects of the design and construction in-house to control the quality and integrity of each project.
Film by Affordable Aerial Photo & Video
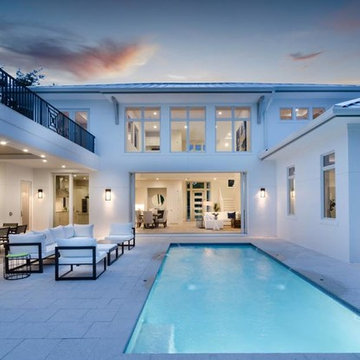
Outside, looking in.
This outdoor living space, featuring a pool, spa and outdoor kitchen - will be the most popular spot in the house. IThe space also includes another half bath for your convenience when entertaining outdoors.
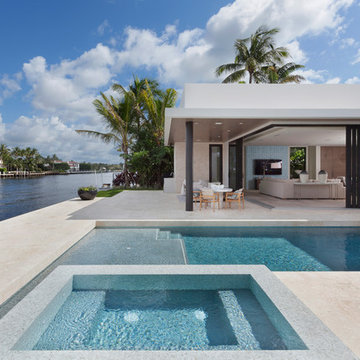
Edward C. Butera
Geräumiger Moderner Whirlpool hinter dem Haus in rechteckiger Form mit Natursteinplatten in Miami
Geräumiger Moderner Whirlpool hinter dem Haus in rechteckiger Form mit Natursteinplatten in Miami
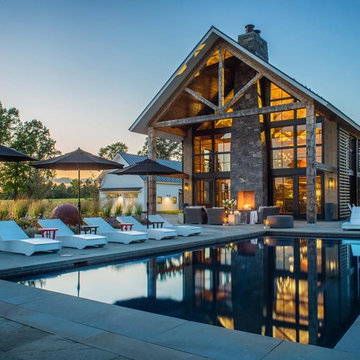
Geräumiger Landhausstil Pool hinter dem Haus in rechteckiger Form in Burlington
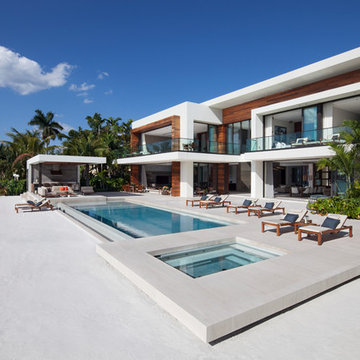
Geräumiger, Gefliester Moderner Whirlpool hinter dem Haus in rechteckiger Form in Miami
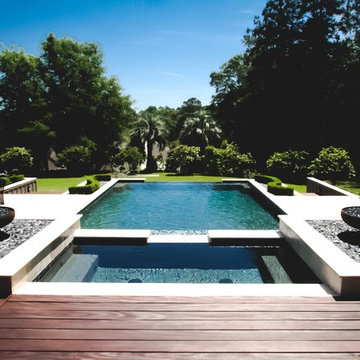
Brian Metz Photography
Patrick Hodges Pool design
Coxs Pool Destin Florida
Jackie Slack Designs
Geräumiger Moderner Pool hinter dem Haus in rechteckiger Form mit Natursteinplatten in Sonstige
Geräumiger Moderner Pool hinter dem Haus in rechteckiger Form mit Natursteinplatten in Sonstige
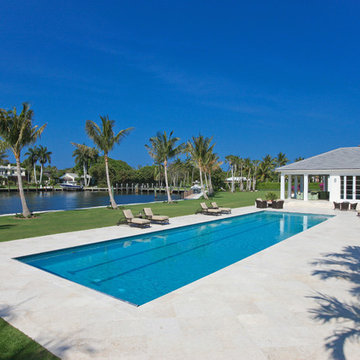
Situated on a three-acre Intracoastal lot with 350 feet of seawall, North Ocean Boulevard is a 9,550 square-foot luxury compound with six bedrooms, six full baths, formal living and dining rooms, gourmet kitchen, great room, library, home gym, covered loggia, summer kitchen, 75-foot lap pool, tennis court and a six-car garage.
A gabled portico entry leads to the core of the home, which was the only portion of the original home, while the living and private areas were all new construction. Coffered ceilings, Carrera marble and Jerusalem Gold limestone contribute a decided elegance throughout, while sweeping water views are appreciated from virtually all areas of the home.
The light-filled living room features one of two original fireplaces in the home which were refurbished and converted to natural gas. The West hallway travels to the dining room, library and home office, opening up to the family room, chef’s kitchen and breakfast area. This great room portrays polished Brazilian cherry hardwood floors and 10-foot French doors. The East wing contains the guest bedrooms and master suite which features a marble spa bathroom with a vast dual-steamer walk-in shower and pedestal tub
The estate boasts a 75-foot lap pool which runs parallel to the Intracoastal and a cabana with summer kitchen and fireplace. A covered loggia is an alfresco entertaining space with architectural columns framing the waterfront vistas.
Geräumiger Blauer Pool Ideen und Design
6
