Geräumiger Eingang mit weißer Haustür Ideen und Design
Suche verfeinern:
Budget
Sortieren nach:Heute beliebt
1 – 20 von 446 Fotos
1 von 3

Geräumiger Skandinavischer Eingang mit Stauraum, beiger Wandfarbe, Doppeltür, weißer Haustür, braunem Boden und Holzwänden in Montreal

Luxury mountain home located in Idyllwild, CA. Full home design of this 3 story home. Luxury finishes, antiques, and touches of the mountain make this home inviting to everyone that visits this home nestled next to a creek in the quiet mountains.

This newly constructed home sits on five beautiful acres. Entry vestibule and foyer, with a peek into the powder bath. Salvaged marble floor tiles from Europe, through Exquisite Surfaces, Los Angeles. French antique furnishings, like the circa 1880 chest with Carrara top. Hand painted chinoiserie wallpaper from Gracie. Mirror is through Schumacher. Eric Roth Photography

http://www.cookarchitectural.com
Perched on wooded hilltop, this historical estate home was thoughtfully restored and expanded, addressing the modern needs of a large family and incorporating the unique style of its owners. The design is teeming with custom details including a porte cochère and fox head rain spouts, providing references to the historical narrative of the site’s long history.

Geräumiges Klassisches Foyer mit weißer Wandfarbe, Einzeltür, weißer Haustür, dunklem Holzboden und buntem Boden in Minneapolis
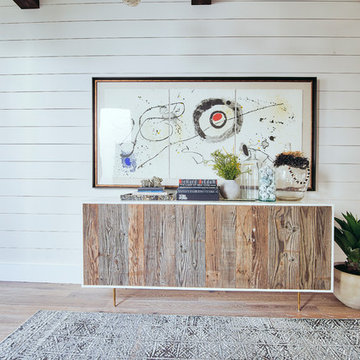
Photographer: Stephen Simms
Geräumiges Modernes Foyer mit braunem Holzboden, weißer Haustür, Doppeltür und weißer Wandfarbe in Phoenix
Geräumiges Modernes Foyer mit braunem Holzboden, weißer Haustür, Doppeltür und weißer Wandfarbe in Phoenix

Geräumiges Maritimes Foyer mit weißer Wandfarbe, Travertin, Einzeltür, weißer Haustür und beigem Boden in New York
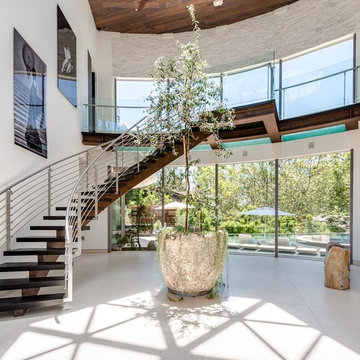
Geräumiges Modernes Foyer mit weißer Wandfarbe, Betonboden, grauem Boden, Drehtür und weißer Haustür in Los Angeles
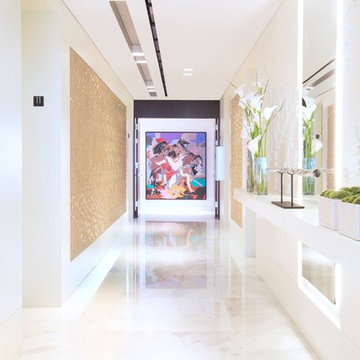
Miami Interior Designers - Residential Interior Design Project in Miami, FL. Regalia is an ultra-luxurious, one unit per floor residential tower. The 7600 square foot floor plate/balcony seen here was designed by Britto Charette.
Photo: Alexia Fodere
Interior Design : Miami , New York Interior Designers: Britto Charette interiors. www.brittocharette.com
Modern interior decorators, Modern interior decorator, Contemporary Interior Designers, Contemporary Interior Designer, Interior design decorators, Interior design decorator, Interior Decoration and Design, Black Interior Designers, Black Interior Designer
Interior designer, Interior designers, Interior design decorators, Interior design decorator, Home interior designers, Home interior designer, Interior design companies, interior decorators, Interior decorator, Decorators, Decorator, Miami Decorators, Miami Decorator, Decorators, Miami Decorator, Miami Interior Design Firm, Interior Design Firms, Interior Designer Firm, Interior Designer Firms, Interior design, Interior designs, home decorators, Ocean front, Luxury home in Miami Beach, Living Room, master bedroom, master bathroom, powder room, Miami, Miami Interior Designers, Miami Interior Designer, Interior Designers Miami, Interior Designer Miami, Modern Interior Designers, Modern Interior Designer, Interior decorating Miami

This gorgeous entry is the perfect setting to the whole house. With the gray and white checkerboard flooring and wallpapered walls above the wainscoting, we love this foyer.
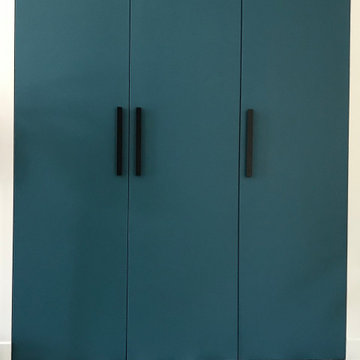
Projet de rénovation intégrale d'une maison. Accompagnement pour la sélection de l'ensemble des revêtements et couleur afin de donner un nouveau visage et lumière à chaque pièce. L'envie des motifs classiques et géométriques se marient parfaitement bien avec les camaïeux des bleus et pastel. Le sol en hexagone tricolore dans le gris et rose pâle de la cuisine est contrasté avec les matériaux nobles et naturels tels que le granit noir du Zimbabwe, l'acajou, les façades blanches et la structure en métal noire de la verrière.
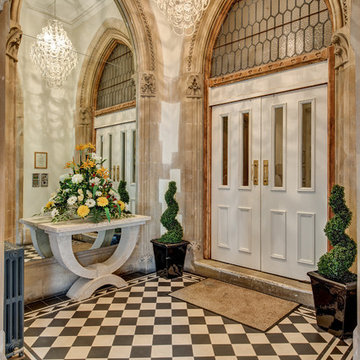
A grand entrance at a Gothic Victorian Manor House South Devon, Colin Cadle Photography, Photo Styling Jan Cadle
Geräumiges Klassisches Foyer mit Keramikboden, Doppeltür und weißer Haustür in Devon
Geräumiges Klassisches Foyer mit Keramikboden, Doppeltür und weißer Haustür in Devon
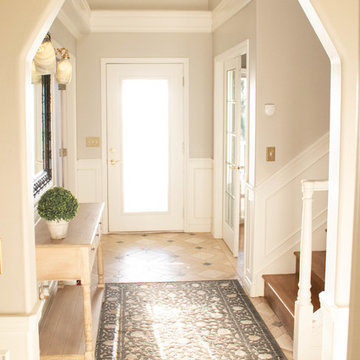
The entryway furniture, paint color, and wall art and mirrors was key in getting this beautiful home updated and ready to be listed on the market. Zylstra Art & Design was hired to do just that. Interior Design and Home Staging services are now available.

Une grande entrée qui n'avait pas vraiment de fonction et qui devient une entrée paysage, avec ce beau papier peint, on y déambule comme dans un musée, on peut s'y asseoir pour rêver, y ranger ses clés et son manteau, se poser, déconnecter, décompresser. Un sas de douceur et de poésie.
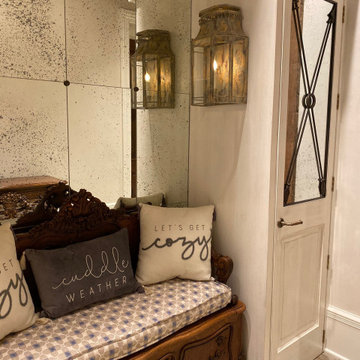
Plaster walls, Glazed cabinets.
Designer: Ladco Resort Design
Builder: Sebastian Construction Company
Geräumiger Eingang mit Stauraum, Marmorboden, Doppeltür und weißer Haustür in Houston
Geräumiger Eingang mit Stauraum, Marmorboden, Doppeltür und weißer Haustür in Houston
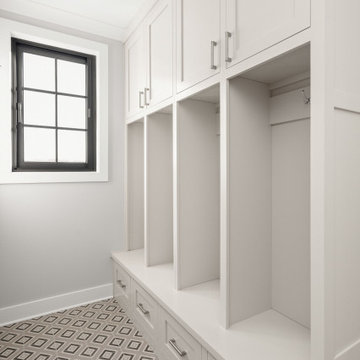
Four mudroom lockers with shaker cabinets and polished chromed hardware. Cement Tile in a fun design by the garage.
Geräumiger Moderner Eingang mit Stauraum, weißer Wandfarbe, Keramikboden, Einzeltür, weißer Haustür und buntem Boden in Indianapolis
Geräumiger Moderner Eingang mit Stauraum, weißer Wandfarbe, Keramikboden, Einzeltür, weißer Haustür und buntem Boden in Indianapolis
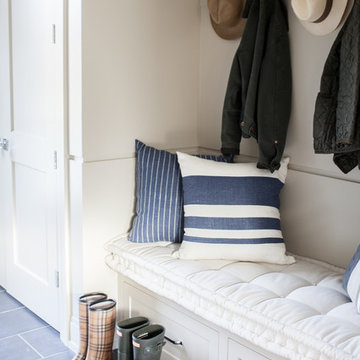
Interior Design, Custom Furniture Design, & Art Curation by Chango & Co.
Photography by Raquel Langworthy
See the project in Architectural Digest
Geräumiger Klassischer Eingang mit Stauraum, weißer Wandfarbe, dunklem Holzboden, Einzeltür und weißer Haustür in New York
Geräumiger Klassischer Eingang mit Stauraum, weißer Wandfarbe, dunklem Holzboden, Einzeltür und weißer Haustür in New York
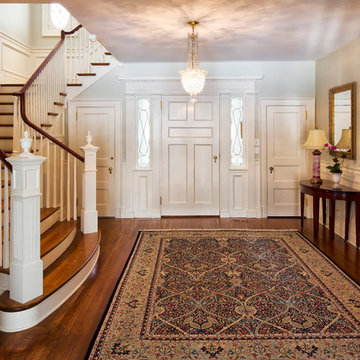
Entry hall with panted newel posts and balusters, oak flooring and stair treads, mahogany handrail.
Pete Weigley
Geräumiges Klassisches Foyer mit blauer Wandfarbe, braunem Holzboden, Einzeltür und weißer Haustür in New York
Geräumiges Klassisches Foyer mit blauer Wandfarbe, braunem Holzboden, Einzeltür und weißer Haustür in New York
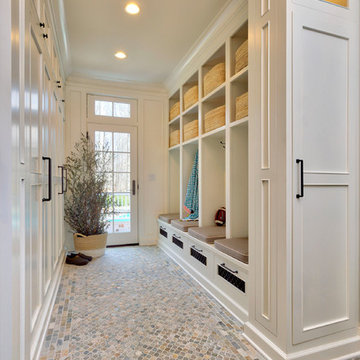
Geräumiger Klassischer Eingang mit Stauraum, weißer Wandfarbe, Porzellan-Bodenfliesen, Einzeltür, weißer Haustür und buntem Boden in New York
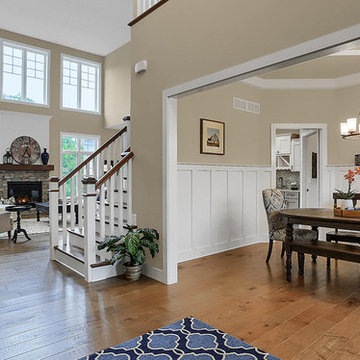
This 2-story home with first-floor Owner’s Suite includes a 3-car garage and an inviting front porch. A dramatic 2-story ceiling welcomes you into the foyer where hardwood flooring extends throughout the main living areas of the home including the Dining Room, Great Room, Kitchen, and Breakfast Area. The foyer is flanked by the Study to the left and the formal Dining Room with stylish coffered ceiling and craftsman style wainscoting to the right. The spacious Great Room with 2-story ceiling includes a cozy gas fireplace with stone surround and shiplap above mantel. Adjacent to the Great Room is the Kitchen and Breakfast Area. The Kitchen is well-appointed with stainless steel appliances, quartz countertops with tile backsplash, and attractive cabinetry featuring crown molding. The sunny Breakfast Area provides access to the patio and backyard. The Owner’s Suite with includes a private bathroom with tile shower, free standing tub, an expansive closet, and double bowl vanity with granite top. The 2nd floor includes 2 additional bedrooms and 2 full bathrooms.
Geräumiger Eingang mit weißer Haustür Ideen und Design
1