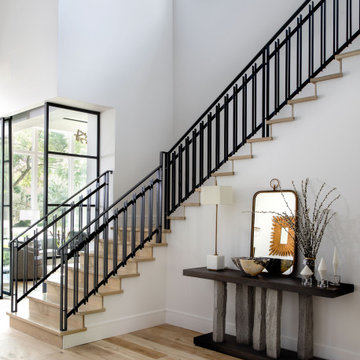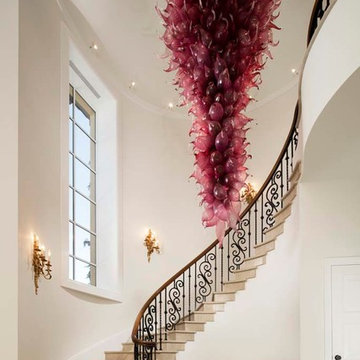Eingang
Suche verfeinern:
Budget
Sortieren nach:Heute beliebt
1 – 20 von 6.305 Fotos
1 von 2

Front door is a pair of 36" x 96" x 2 1/4" DSA Master Crafted Door with 3-point locking mechanism, (6) divided lites, and (1) raised panel at lower part of the doors in knotty alder. Photo by Mike Kaskel
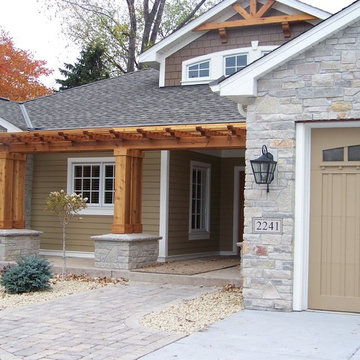
This project was originally designed by the architect that designed the home. The homeowner after making the contractor remove what was designed and constructed originally called me in to take a look at the project and make it what it needed to be.

Lake Front Country Estate Entry Porch, designed by Tom Markalunas, built by Resort Custom Homes. Photography by Rachael Boling
Geräumiger Klassischer Eingang mit Einzeltür und hellbrauner Holzhaustür in Sonstige
Geräumiger Klassischer Eingang mit Einzeltür und hellbrauner Holzhaustür in Sonstige

Inspired by the modern romanticism, blissful tranquility and harmonious elegance of Bobby McAlpine’s home designs, this custom home designed and built by Anthony Wilder Design/Build perfectly combines all these elements and more. With Southern charm and European flair, this new home was created through careful consideration of the needs of the multi-generational family who lives there.

Geräumiger Klassischer Eingang mit Stauraum, grauer Wandfarbe, Porzellan-Bodenfliesen, Einzeltür und grauem Boden in Sonstige
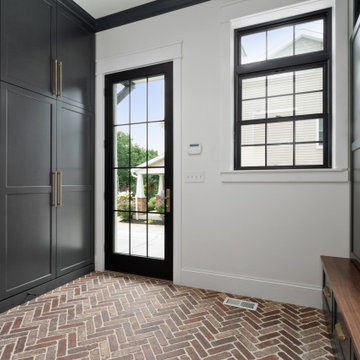
Geräumiger Landhausstil Eingang mit Stauraum, gelber Wandfarbe, hellem Holzboden, Einzeltür und schwarzer Haustür in St. Louis
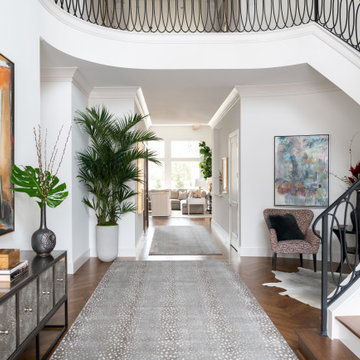
Geräumiges Klassisches Foyer mit weißer Wandfarbe, braunem Holzboden, Doppeltür, Haustür aus Metall und braunem Boden in Dallas
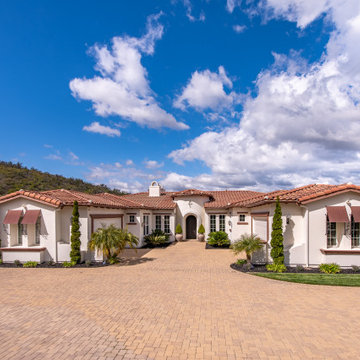
Nestled at the top of the prestigious Enclave neighborhood established in 2006, this privately gated and architecturally rich Hacienda estate lacks nothing. Situated at the end of a cul-de-sac on nearly 4 acres and with approx 5,000 sqft of single story luxurious living, the estate boasts a Cabernet vineyard of 120+/- vines and manicured grounds.
Stroll to the top of what feels like your own private mountain and relax on the Koi pond deck, sink golf balls on the putting green, and soak in the sweeping vistas from the pergola. Stunning views of mountains, farms, cafe lights, an orchard of 43 mature fruit trees, 4 avocado trees, a large self-sustainable vegetable/herb garden and lush lawns. This is the entertainer’s estate you have dreamed of but could never find.
The newer infinity edge saltwater oversized pool/spa features PebbleTek surfaces, a custom waterfall, rock slide, dreamy deck jets, beach entry, and baja shelf –-all strategically positioned to capture the extensive views of the distant mountain ranges (at times snow-capped). A sleek cabana is flanked by Mediterranean columns, vaulted ceilings, stone fireplace & hearth, plus an outdoor spa-like bathroom w/travertine floors, frameless glass walkin shower + dual sinks.
Cook like a pro in the fully equipped outdoor kitchen featuring 3 granite islands consisting of a new built in gas BBQ grill, two outdoor sinks, gas cooktop, fridge, & service island w/patio bar.
Inside you will enjoy your chef’s kitchen with the GE Monogram 6 burner cooktop + grill, GE Mono dual ovens, newer SubZero Built-in Refrigeration system, substantial granite island w/seating, and endless views from all windows. Enjoy the luxury of a Butler’s Pantry plus an oversized walkin pantry, ideal for staying stocked and organized w/everyday essentials + entertainer’s supplies.
Inviting full size granite-clad wet bar is open to family room w/fireplace as well as the kitchen area with eat-in dining. An intentional front Parlor room is utilized as the perfect Piano Lounge, ideal for entertaining guests as they enter or as they enjoy a meal in the adjacent Dining Room. Efficiency at its finest! A mudroom hallway & workhorse laundry rm w/hookups for 2 washer/dryer sets. Dualpane windows, newer AC w/new ductwork, newer paint, plumbed for central vac, and security camera sys.
With plenty of natural light & mountain views, the master bed/bath rivals the amenities of any day spa. Marble clad finishes, include walkin frameless glass shower w/multi-showerheads + bench. Two walkin closets, soaking tub, W/C, and segregated dual sinks w/custom seated vanity. Total of 3 bedrooms in west wing + 2 bedrooms in east wing. Ensuite bathrooms & walkin closets in nearly each bedroom! Floorplan suitable for multi-generational living and/or caretaker quarters. Wheelchair accessible/RV Access + hookups. Park 10+ cars on paver driveway! 4 car direct & finished garage!
Ready for recreation in the comfort of your own home? Built in trampoline, sandpit + playset w/turf. Zoned for Horses w/equestrian trails, hiking in backyard, room for volleyball, basketball, soccer, and more. In addition to the putting green, property is located near Sunset Hills, WoodRanch & Moorpark Country Club Golf Courses. Near Presidential Library, Underwood Farms, beaches & easy FWY access. Ideally located near: 47mi to LAX, 6mi to Westlake Village, 5mi to T.O. Mall. Find peace and tranquility at 5018 Read Rd: Where the outdoor & indoor spaces feel more like a sanctuary and less like the outside world.
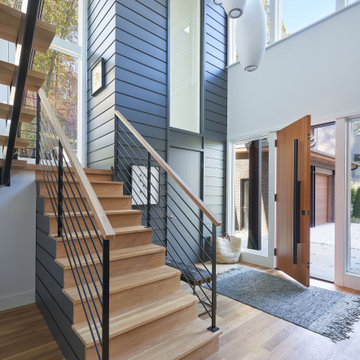
Geräumiges Modernes Foyer mit weißer Wandfarbe, braunem Holzboden, Einzeltür, hellbrauner Holzhaustür und beigem Boden in Sonstige

Geräumige Moderne Haustür mit Drehtür, dunkler Holzhaustür, hellem Holzboden und braunem Boden in Minneapolis

inviting foyer. Soft blues and French oak floors lead into the great room
Geräumiges Klassisches Foyer mit blauer Wandfarbe, Doppeltür und heller Holzhaustür in Miami
Geräumiges Klassisches Foyer mit blauer Wandfarbe, Doppeltür und heller Holzhaustür in Miami
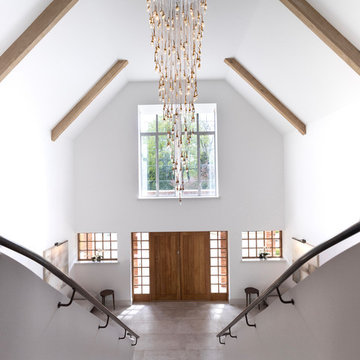
The newly designed and created Entrance Hallway which sees stunning Janey Butler Interiors design and style throughout this Llama Group Luxury Home Project . With stunning 188 bronze bud LED chandelier, bespoke metal doors with antique glass. Double bespoke Oak doors and windows. Newly created curved elegant staircase with bespoke bronze handrail designed by Llama Architects.

Photo: Lisa Petrole
Geräumige Moderne Haustür mit Porzellan-Bodenfliesen, Einzeltür, hellbrauner Holzhaustür, grauem Boden und weißer Wandfarbe in San Francisco
Geräumige Moderne Haustür mit Porzellan-Bodenfliesen, Einzeltür, hellbrauner Holzhaustür, grauem Boden und weißer Wandfarbe in San Francisco
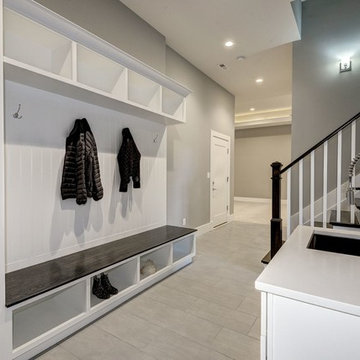
home visit
Geräumiger Moderner Eingang mit Stauraum, grauer Wandfarbe, Porzellan-Bodenfliesen und grauem Boden in Washington, D.C.
Geräumiger Moderner Eingang mit Stauraum, grauer Wandfarbe, Porzellan-Bodenfliesen und grauem Boden in Washington, D.C.
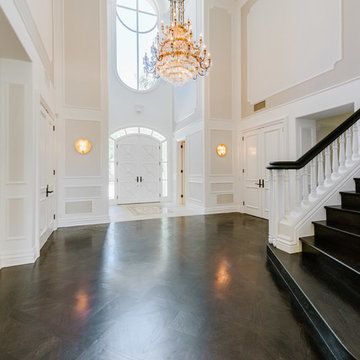
Geräumiges Klassisches Foyer mit dunklem Holzboden, Doppeltür, weißer Wandfarbe, weißer Haustür und schwarzem Boden in Los Angeles
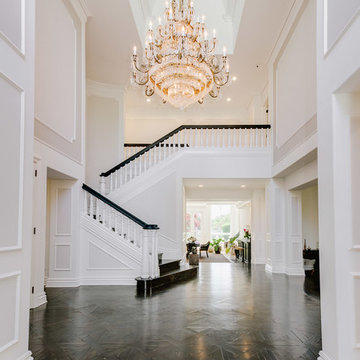
Geräumiges Klassisches Foyer mit dunklem Holzboden, Doppeltür, weißer Wandfarbe, weißer Haustür und schwarzem Boden in Los Angeles
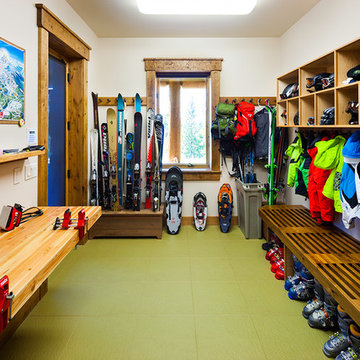
Karl Neumann
Geräumiger Rustikaler Eingang mit Stauraum und beiger Wandfarbe in Sonstige
Geräumiger Rustikaler Eingang mit Stauraum und beiger Wandfarbe in Sonstige
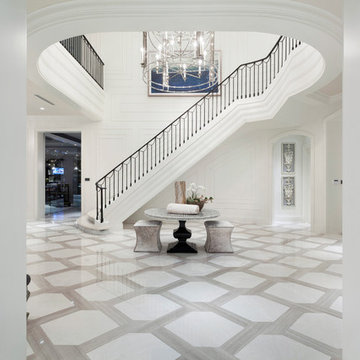
Ed Butera
Geräumiges Modernes Foyer mit Marmorboden und Doppeltür in Miami
Geräumiges Modernes Foyer mit Marmorboden und Doppeltür in Miami
1
