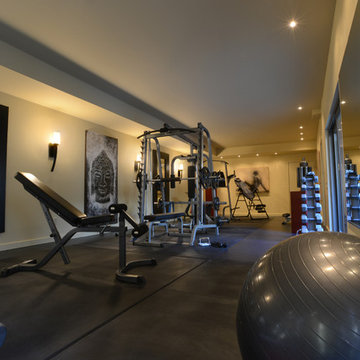Geräumiger Fitnessraum Ideen und Design
Suche verfeinern:
Budget
Sortieren nach:Heute beliebt
1 – 20 von 22 Fotos
1 von 3

Geräumiger Moderner Fitnessraum mit weißer Wandfarbe und grauem Boden in New York
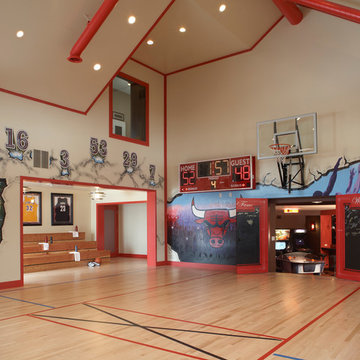
MA Peterson
www.mapeterson.com
Doors hidden by graffiti open up to lower level game room.
Geräumiger Industrial Fitnessraum mit Indoor-Sportplatz, weißer Wandfarbe und hellem Holzboden in Minneapolis
Geräumiger Industrial Fitnessraum mit Indoor-Sportplatz, weißer Wandfarbe und hellem Holzboden in Minneapolis
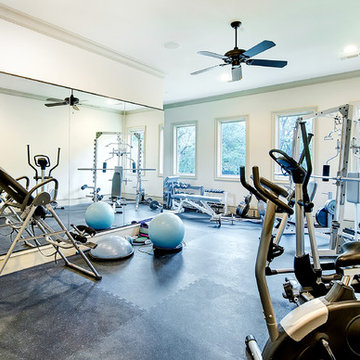
This is a showcase home by Larry Stewart Custom Homes. We are proud to highlight this Tudor style luxury estate situated in Southlake TX.
Multifunktionaler, Geräumiger Klassischer Fitnessraum mit weißer Wandfarbe und grauem Boden in Dallas
Multifunktionaler, Geräumiger Klassischer Fitnessraum mit weißer Wandfarbe und grauem Boden in Dallas
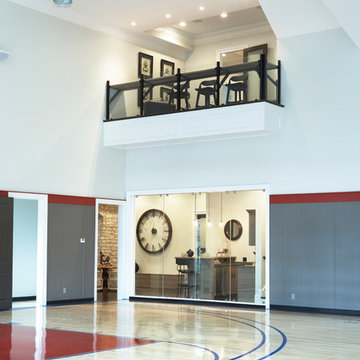
Milestone Custom Homes 2012 Inspiration Home - Hollingsworth Park at Verdae
photos by Rachel Boling
Geräumiger Moderner Fitnessraum mit Indoor-Sportplatz, weißer Wandfarbe und hellem Holzboden in Sonstige
Geräumiger Moderner Fitnessraum mit Indoor-Sportplatz, weißer Wandfarbe und hellem Holzboden in Sonstige
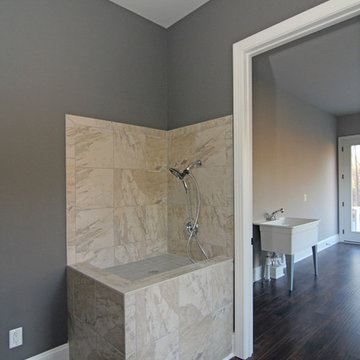
This photo shows a view of the dog room with pet shower, looking into the exercise room on the first floor.
Multifunktionaler, Geräumiger Klassischer Fitnessraum mit grauer Wandfarbe und dunklem Holzboden in Raleigh
Multifunktionaler, Geräumiger Klassischer Fitnessraum mit grauer Wandfarbe und dunklem Holzboden in Raleigh
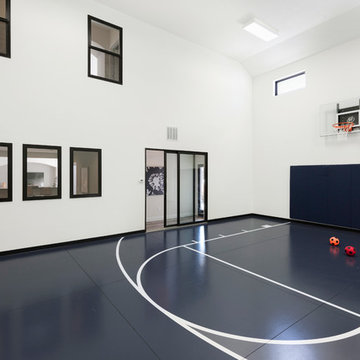
Sport court in Minnetonka Country Club.
Photo by Spacecrafting
Geräumiger Klassischer Fitnessraum mit Indoor-Sportplatz, weißer Wandfarbe und buntem Boden in Minneapolis
Geräumiger Klassischer Fitnessraum mit Indoor-Sportplatz, weißer Wandfarbe und buntem Boden in Minneapolis
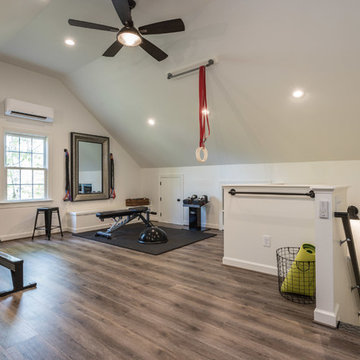
These original owners have lived in this home since 2005. They wanted to finish their unused 3rd floor and add value to their home. They are an active family so it seemed fitting to create an in-home gym with a sauna! We also wanted to incorporate a storage closet for Christmas decorations and such.
To make this space as energy efficient as possible we added spray foam. Their current HVAC could not handle the extra load, so we installed a mini-split system. There is a large unfinished storage closet as well as a knee wall storage access compartment. The 451 sqft attic now has Rosemary 9” width Ridge Core Waterproof planks on the main floor with a custom carpeted staircase.
After a long workout, these homeowners are happy to take a break in their new built-in sauna. Who could blame them!? Even their kids partake in the exercise space and sauna. We are thankful to be able to serve this amazing family.
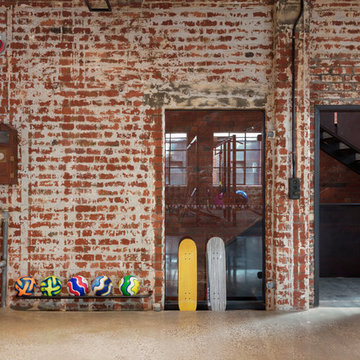
Multifunktionaler, Geräumiger Industrial Fitnessraum mit bunten Wänden, Betonboden und grauem Boden in Melbourne
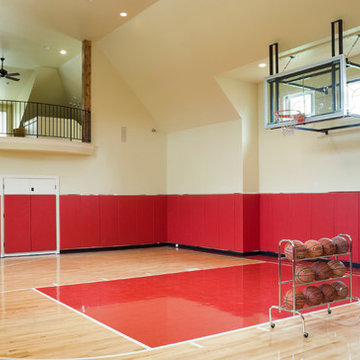
Bob Greenspan photography
Geräumiger Moderner Fitnessraum mit beiger Wandfarbe und hellem Holzboden in Kansas City
Geräumiger Moderner Fitnessraum mit beiger Wandfarbe und hellem Holzboden in Kansas City
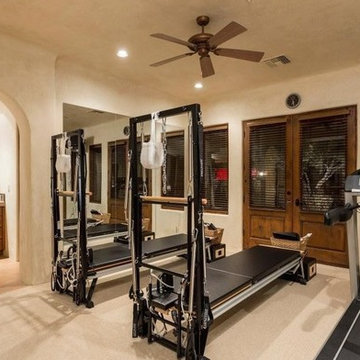
Luxury homes with elegant custom windows designed by Fratantoni Interior Designers.
Follow us on Pinterest, Twitter, Facebook and Instagram for more inspirational photos with window ideas!
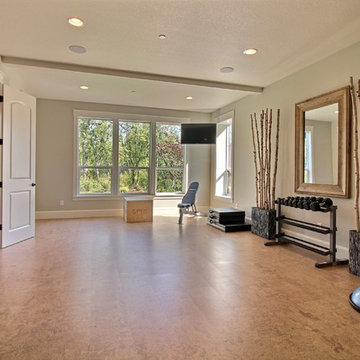
Paint Colors by Sherwin Williams
Interior Body Color : Agreeable Gray SW 7029
Interior Trim Color : Northwood Cabinets’ Eggshell
Flooring & Tile Supplied by Macadam Floor & Design
Flooring by US Floors
Flooring Product : Natural Cork in Traditional Plank
Windows by Milgard Windows & Doors
Product : StyleLine Series Windows
Supplied by Troyco
Interior Design by Creative Interiors & Design
Lighting by Globe Lighting / Destination Lighting
Doors by Western Pacific Building Materials
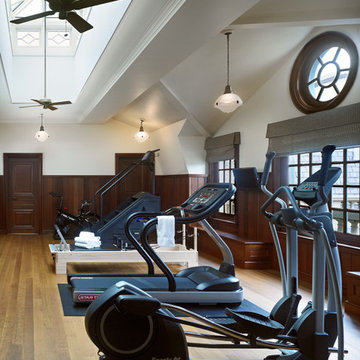
From its English-style conservatory to its wealth of French doors, this impressive family home - at once stately, yet welcoming - ushers the vitality of its premiere urban setting into historically-inspired interiors. Here, soaring ceilings, inlaid floors, and marble-wrapped, walnut-paneled, and mirror-clad walls honor the luxurious traditions of classic European interior architecture. Naturally, symmetry is its muse, evinced through a striking collection of fine furnishings, splendid rugs, art, and accessories - augmented, all, by unexpectedly fresh bursts of color and playfully retro silhouettes. Formal without intimidation -or apology- it personifies the very finest in gracious city living.
Photos by Nathan Kirkman http://nathankirkman.com/
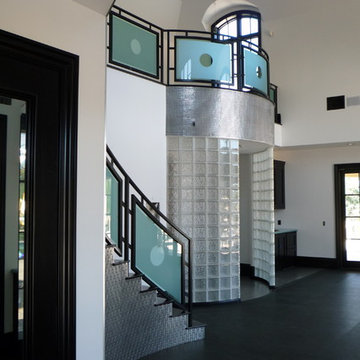
This two story Gym includes an area above for dance and floor exercises, a wet bar, a spa, a locker room for guests and enough room to support a full selection of gym equipment.
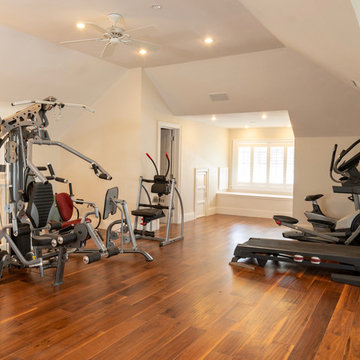
Welcome to Sand Dollar, a grand five bedroom, five and a half bathroom family home the wonderful beachfront, marina based community of Palm Cay. On a double lot, the main house, pool, pool house, guest cottage with three car garage make an impressive homestead, perfect for a large family. Built to the highest specifications, Sand Dollar features a Bermuda roof, hurricane impact doors and windows, plantation shutters, travertine, marble and hardwood floors, high ceilings, a generator, water holding tank, and high efficiency central AC.
The grand entryway is flanked by formal living and dining rooms, and overlooking the pool is the custom built gourmet kitchen and spacious open plan dining and living areas. Granite counters, dual islands, an abundance of storage space, high end appliances including a Wolf double oven, Sub Zero fridge, and a built in Miele coffee maker, make this a chef’s dream kitchen.
On the second floor there are five bedrooms, four of which are en suite. The large master leads on to a 12’ covered balcony with balmy breezes, stunning marina views, and partial ocean views. The master bathroom is spectacular, with marble floors, a Jacuzzi tub and his and hers spa shower with body jets and dual rain shower heads. A large cedar lined walk in closet completes the master suite.
On the third floor is the finished attic currently houses a gym, but with it’s full bathroom, can be used for guests, as an office, den, playroom or media room.
Fully landscaped with an enclosed yard, sparkling pool and inviting hot tub, outdoor bar and grill, Sand Dollar is a great house for entertaining, the large covered patio and deck providing shade and space for easy outdoor living. A three car garage and is topped by a one bed, one bath guest cottage, perfect for in laws, caretakers or guests.
Located in Palm Cay, Sand Dollar is perfect for family fun in the sun! Steps from a gorgeous sandy beach, and all the amenities Palm Cay has to offer, including the world class full service marina, water sports, gym, spa, tennis courts, playground, pools, restaurant, coffee shop and bar. Offered unfurnished.
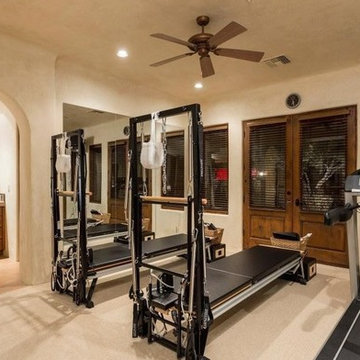
We love this home gym, the double doors and arched entryways!
Geräumiger Mediterraner Kraftraum mit weißer Wandfarbe, Teppichboden und beigem Boden in Dallas
Geräumiger Mediterraner Kraftraum mit weißer Wandfarbe, Teppichboden und beigem Boden in Dallas
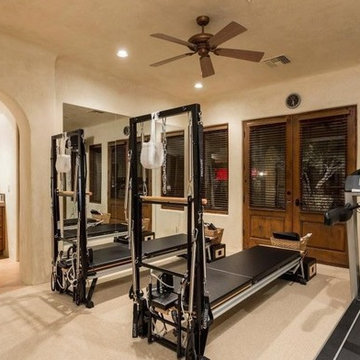
Luxury custom home with elegant double doors designed by Fratantoni Interior Designers!
Follow us on Pinterest, Twitter, Facebook and Instagram for more inspiring photos!!
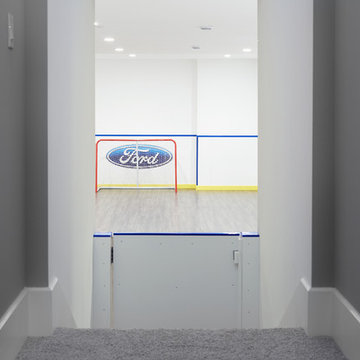
Geräumiger Klassischer Fitnessraum mit Indoor-Sportplatz, weißer Wandfarbe und grauem Boden in Edmonton
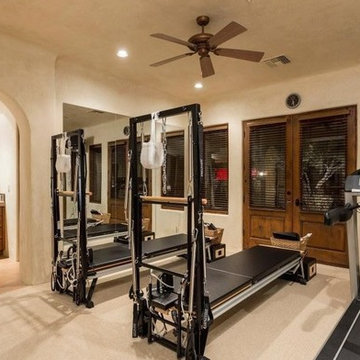
Luxury homes with custom wooden doors by Fratantoni Interior Designers.
Follow us on Pinterest, Twitter, Facebook and Instagram for more inspirational photos!
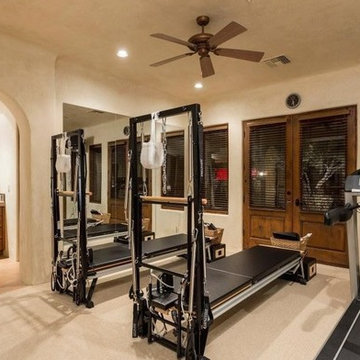
Luxury homes with elegant archways designed by Fratantoni Interior Designers.
Follow us on Pinterest, Twitter, Facebook and Instagram for more inspirational photos with Living Room Decor!
Geräumiger Fitnessraum Ideen und Design
1
