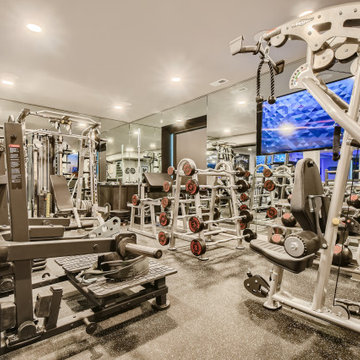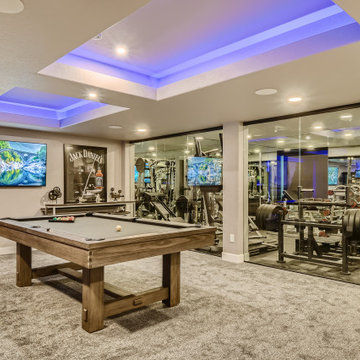Geräumiger Fitnessraum mit grauer Wandfarbe Ideen und Design
Suche verfeinern:
Budget
Sortieren nach:Heute beliebt
41 – 56 von 56 Fotos
1 von 3
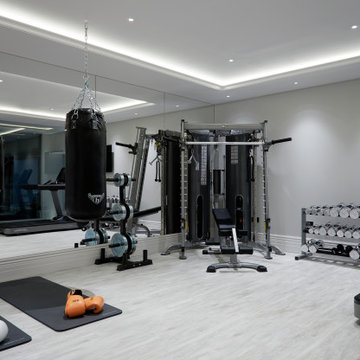
This image showcases the sophisticated design of the home gym, meticulously crafted to inspire motivation and elevate the workout experience. The space features a sleek and modern design aesthetic, with clean lines and minimalistic decor creating a sense of simplicity and sophistication.
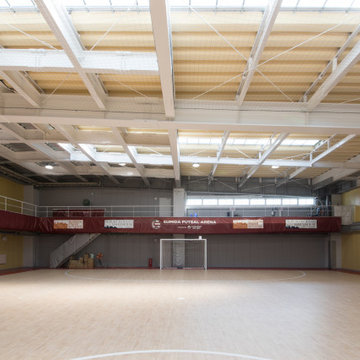
両サイド壁は黄色、ゴール裏はボールが見やすいように、グレーにしました。
Geräumiger Nordischer Fitnessraum mit Indoor-Sportplatz, grauer Wandfarbe und freigelegten Dachbalken in Tokio
Geräumiger Nordischer Fitnessraum mit Indoor-Sportplatz, grauer Wandfarbe und freigelegten Dachbalken in Tokio
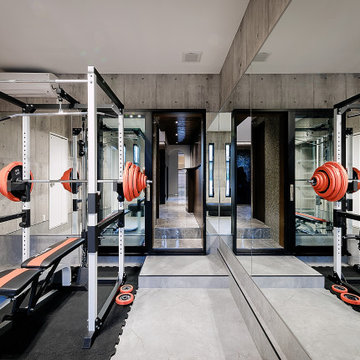
玄関ホールの脇に在るトレーニングルーム。本格的なマシンを備えたホームジムです。2階の寝室とは直接繋がっていて、タラップでそのままアクセスすることが出来ます。
Geräumiger Moderner Kraftraum mit grauer Wandfarbe, Vinylboden, grauem Boden und Tapetendecke in Kobe
Geräumiger Moderner Kraftraum mit grauer Wandfarbe, Vinylboden, grauem Boden und Tapetendecke in Kobe

Modern Farmhouse designed for entertainment and gatherings. French doors leading into the main part of the home and trim details everywhere. Shiplap, board and batten, tray ceiling details, custom barrel tables are all part of this modern farmhouse design.
Half bath with a custom vanity. Clean modern windows. Living room has a fireplace with custom cabinets and custom barn beam mantel with ship lap above. The Master Bath has a beautiful tub for soaking and a spacious walk in shower. Front entry has a beautiful custom ceiling treatment.
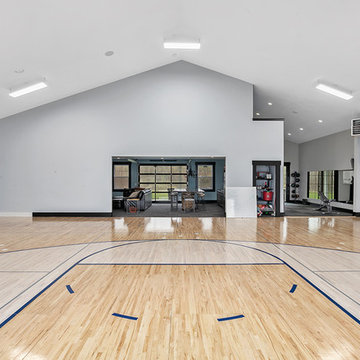
Modern Farmhouse designed for entertainment and gatherings. French doors leading into the main part of the home and trim details everywhere. Shiplap, board and batten, tray ceiling details, custom barrel tables are all part of this modern farmhouse design.
Half bath with a custom vanity. Clean modern windows. Living room has a fireplace with custom cabinets and custom barn beam mantel with ship lap above. The Master Bath has a beautiful tub for soaking and a spacious walk in shower. Front entry has a beautiful custom ceiling treatment.
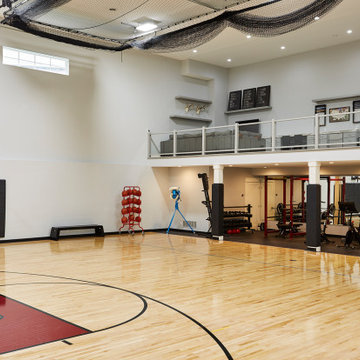
Weight room/exercise area tucked under the loft.
Multifunktionaler, Geräumiger Klassischer Fitnessraum mit grauer Wandfarbe, braunem Holzboden und braunem Boden in Minneapolis
Multifunktionaler, Geräumiger Klassischer Fitnessraum mit grauer Wandfarbe, braunem Holzboden und braunem Boden in Minneapolis
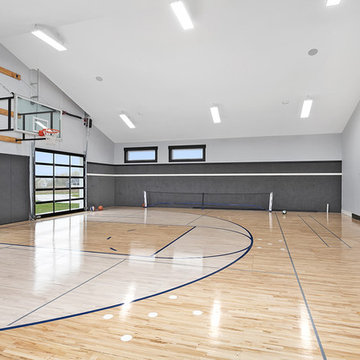
Modern Farmhouse designed for entertainment and gatherings. French doors leading into the main part of the home and trim details everywhere. Shiplap, board and batten, tray ceiling details, custom barrel tables are all part of this modern farmhouse design.
Half bath with a custom vanity. Clean modern windows. Living room has a fireplace with custom cabinets and custom barn beam mantel with ship lap above. The Master Bath has a beautiful tub for soaking and a spacious walk in shower. Front entry has a beautiful custom ceiling treatment.
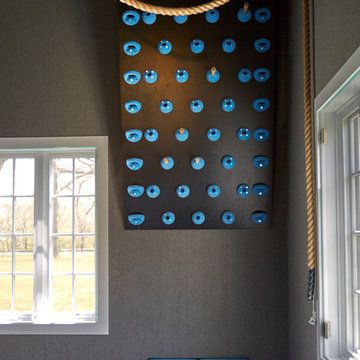
Photo Credit: Kaskel Photo
Geräumiger Moderner Fitnessraum mit grauer Wandfarbe, Kletterwand und blauem Boden in Chicago
Geräumiger Moderner Fitnessraum mit grauer Wandfarbe, Kletterwand und blauem Boden in Chicago
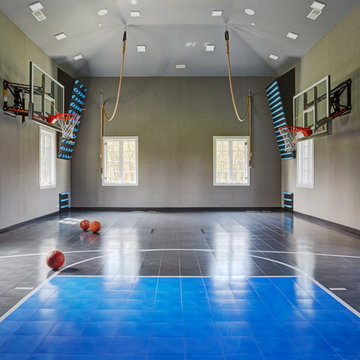
Photo Credit: Kaskel Photo
Geräumiger Moderner Fitnessraum mit Indoor-Sportplatz, grauer Wandfarbe und blauem Boden in Chicago
Geräumiger Moderner Fitnessraum mit Indoor-Sportplatz, grauer Wandfarbe und blauem Boden in Chicago
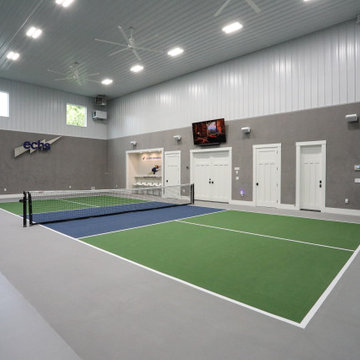
Come rain or snow, this 3-stall garage-turned-pickleball haven ensures year-round play. Climate-controlled and two stories tall, it's a regulation court with a touch of nostalgia, with walls adorned with personalized memorabilia. Storage cabinets maintain order, and the built-in A/V system amplifies the experience. A dedicated seating area invites friends and fans to gather, watch the thrilling matches and bask in the unique charm of this one-of-a-kind pickleball paradise.
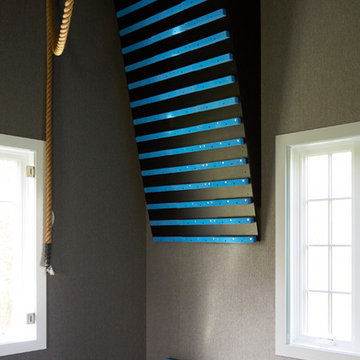
Photo Credit: Kaskel Photo
Geräumiger Moderner Fitnessraum mit Kletterwand, grauer Wandfarbe und blauem Boden in Chicago
Geräumiger Moderner Fitnessraum mit Kletterwand, grauer Wandfarbe und blauem Boden in Chicago
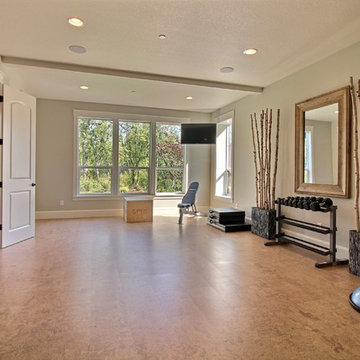
Paint Colors by Sherwin Williams
Interior Body Color : Agreeable Gray SW 7029
Interior Trim Color : Northwood Cabinets’ Eggshell
Flooring & Tile Supplied by Macadam Floor & Design
Flooring by US Floors
Flooring Product : Natural Cork in Traditional Plank
Windows by Milgard Windows & Doors
Product : StyleLine Series Windows
Supplied by Troyco
Interior Design by Creative Interiors & Design
Lighting by Globe Lighting / Destination Lighting
Doors by Western Pacific Building Materials
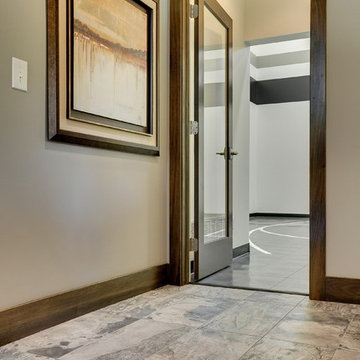
Spacecrafting Photography
Geräumiger Klassischer Fitnessraum mit Indoor-Sportplatz, grauer Wandfarbe und Vinylboden in Minneapolis
Geräumiger Klassischer Fitnessraum mit Indoor-Sportplatz, grauer Wandfarbe und Vinylboden in Minneapolis
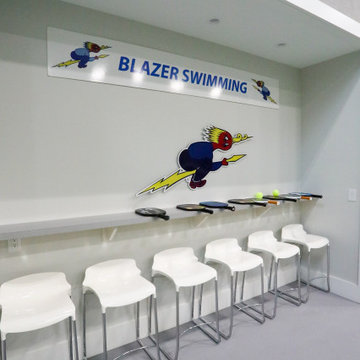
Come rain or snow, this 3-stall garage-turned-pickleball haven ensures year-round play. Climate-controlled and two stories tall, it's a regulation court with a touch of nostalgia, with walls adorned with personalized memorabilia. The Airstream bar adds character, providing a social hub. Storage cabinets maintain order, and the built-in A/V system amplifies the experience. A dedicated seating area invites friends and fans to gather, watch the thrilling matches and bask in the unique charm of this one-of-a-kind pickleball paradise.
Geräumiger Fitnessraum mit grauer Wandfarbe Ideen und Design
3
