Geräumiger Fitnessraum mit hellem Holzboden Ideen und Design
Suche verfeinern:
Budget
Sortieren nach:Heute beliebt
21 – 40 von 110 Fotos
1 von 3
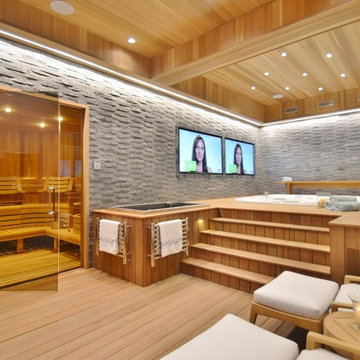
Large custom cut Finnish Sauna designed by Ocean Spray Hot Tubs and Saunas and a beautiful Hot Springs Hot Tub
Geräumiger Moderner Fitnessraum mit hellem Holzboden in New York
Geräumiger Moderner Fitnessraum mit hellem Holzboden in New York

Geräumiger Landhaus Fitnessraum mit Indoor-Sportplatz, beiger Wandfarbe, hellem Holzboden und beigem Boden in Salt Lake City

Modern Farmhouse designed for entertainment and gatherings. French doors leading into the main part of the home and trim details everywhere. Shiplap, board and batten, tray ceiling details, custom barrel tables are all part of this modern farmhouse design.
Half bath with a custom vanity. Clean modern windows. Living room has a fireplace with custom cabinets and custom barn beam mantel with ship lap above. The Master Bath has a beautiful tub for soaking and a spacious walk in shower. Front entry has a beautiful custom ceiling treatment.
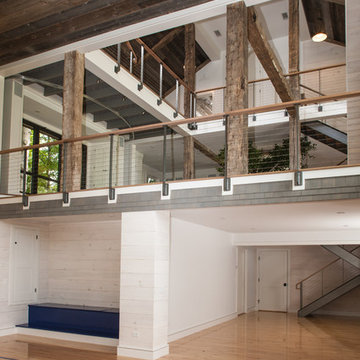
John Kane / Silver Sun Studio
Geräumiger Klassischer Fitnessraum mit Indoor-Sportplatz, weißer Wandfarbe und hellem Holzboden in Bridgeport
Geräumiger Klassischer Fitnessraum mit Indoor-Sportplatz, weißer Wandfarbe und hellem Holzboden in Bridgeport
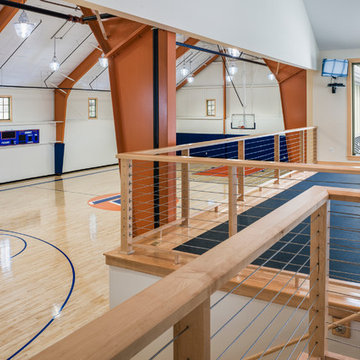
Tom Crane Photography
Geräumiger Klassischer Fitnessraum mit Indoor-Sportplatz, weißer Wandfarbe und hellem Holzboden in Philadelphia
Geräumiger Klassischer Fitnessraum mit Indoor-Sportplatz, weißer Wandfarbe und hellem Holzboden in Philadelphia
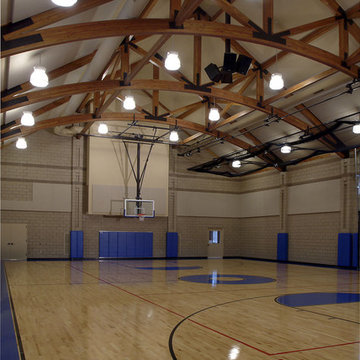
Family recreation building gym
Geräumiger Klassischer Fitnessraum mit Indoor-Sportplatz, beiger Wandfarbe und hellem Holzboden in Grand Rapids
Geräumiger Klassischer Fitnessraum mit Indoor-Sportplatz, beiger Wandfarbe und hellem Holzboden in Grand Rapids
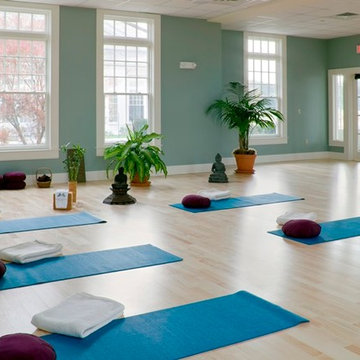
Greg Premru
Geräumiger Klassischer Yogaraum mit hellem Holzboden und grüner Wandfarbe in Boston
Geräumiger Klassischer Yogaraum mit hellem Holzboden und grüner Wandfarbe in Boston
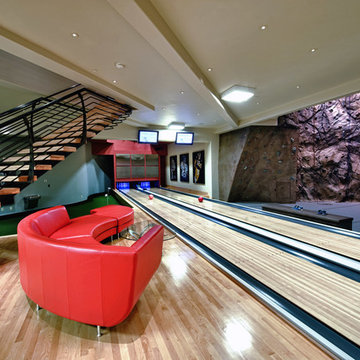
Doug Burke Photography
Geräumiger Uriger Fitnessraum mit Kletterwand, beiger Wandfarbe und hellem Holzboden in Salt Lake City
Geräumiger Uriger Fitnessraum mit Kletterwand, beiger Wandfarbe und hellem Holzboden in Salt Lake City

Home gym, basketball court, and play area.
Geräumiger Klassischer Fitnessraum mit Indoor-Sportplatz, weißer Wandfarbe, hellem Holzboden und beigem Boden in Detroit
Geräumiger Klassischer Fitnessraum mit Indoor-Sportplatz, weißer Wandfarbe, hellem Holzboden und beigem Boden in Detroit
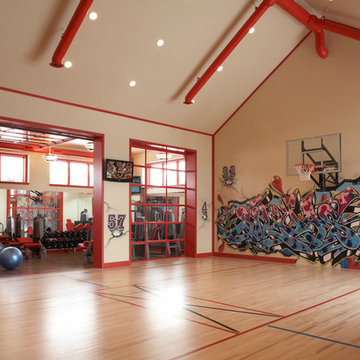
MA Peterson
www.mapeterson.com
Unmatched graffiti art completes the room - as does the great garage door walls separating the workout room and basketball court.
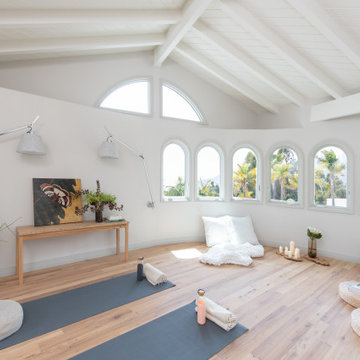
Designed for rest and rejuvenation, the wellness room takes advantage of sweeping ocean views and ample natural lighting. Adjustable lighting with custom linen shades can easily accommodate a variety of uses and lighting needs for the space. A wooden bench made by a local artisan displays fresh flowers, favorite books, and art by Karen Sikie for a calming, nature-inspired backdrop for yoga or meditation.

A fresh take on traditional style, this sprawling suburban home draws its occupants together in beautifully, comfortably designed spaces that gather family members for companionship, conversation, and conviviality. At the same time, it adroitly accommodates a crowd, and facilitates large-scale entertaining with ease. This balance of private intimacy and public welcome is the result of Soucie Horner’s deft remodeling of the original floor plan and creation of an all-new wing comprising functional spaces including a mudroom, powder room, laundry room, and home office, along with an exciting, three-room teen suite above. A quietly orchestrated symphony of grayed blues unites this home, from Soucie Horner Collections custom furniture and rugs, to objects, accessories, and decorative exclamationpoints that punctuate the carefully synthesized interiors. A discerning demonstration of family-friendly living at its finest.

Eric Figge
Multifunktionaler, Geräumiger Moderner Fitnessraum mit weißer Wandfarbe und hellem Holzboden in Orange County
Multifunktionaler, Geräumiger Moderner Fitnessraum mit weißer Wandfarbe und hellem Holzboden in Orange County
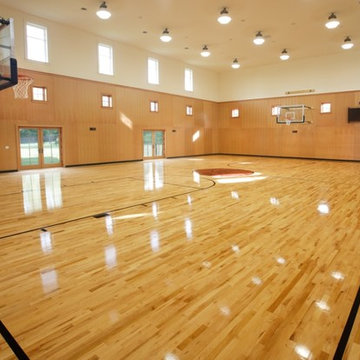
This beautifully custom designed, 25,000 square foot home is one of a kind and built by Bonacio Construction. Included are rich cherry built-ins along with coffered ceilings and wrapped beams, custom hardwood floors, marble flooring and custom concrete countertops. This project included a bowling alley, sauna, exercise room, gymnasium as well as both indoor & outdoor pools.
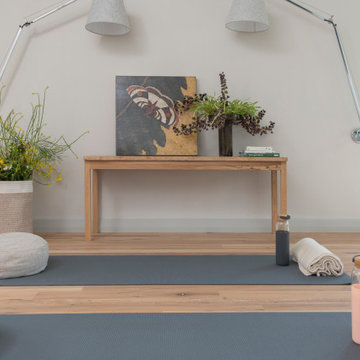
Designed for rest and rejuvenation, the wellness room takes advantage of sweeping ocean views and ample natural lighting. Adjustable lighting with custom linen shades can easily accommodate a variety of uses and lighting needs for the space. A wooden bench made by a local artisan displays fresh flowers, favorite books, and art by Karen Sikie for a calming, nature-inspired backdrop for yoga or meditation.
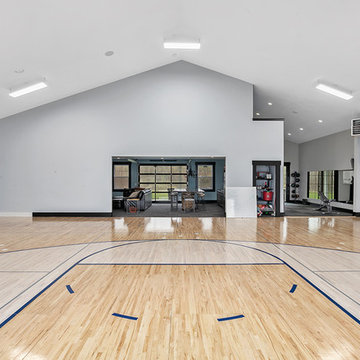
Modern Farmhouse designed for entertainment and gatherings. French doors leading into the main part of the home and trim details everywhere. Shiplap, board and batten, tray ceiling details, custom barrel tables are all part of this modern farmhouse design.
Half bath with a custom vanity. Clean modern windows. Living room has a fireplace with custom cabinets and custom barn beam mantel with ship lap above. The Master Bath has a beautiful tub for soaking and a spacious walk in shower. Front entry has a beautiful custom ceiling treatment.
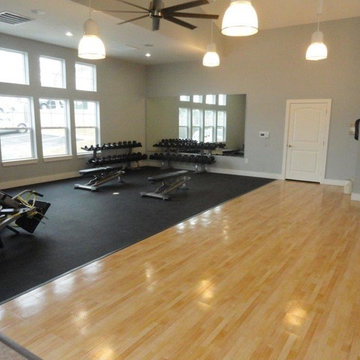
Geräumiger Klassischer Kraftraum mit grauer Wandfarbe, hellem Holzboden und beigem Boden in Washington, D.C.
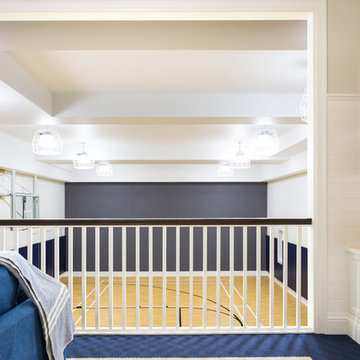
Evanston home designed by:
Konstant Architecture + Home
Photographed by Kathleen Virginia Photography
Geräumiger Klassischer Fitnessraum mit Indoor-Sportplatz, weißer Wandfarbe und hellem Holzboden in Chicago
Geräumiger Klassischer Fitnessraum mit Indoor-Sportplatz, weißer Wandfarbe und hellem Holzboden in Chicago
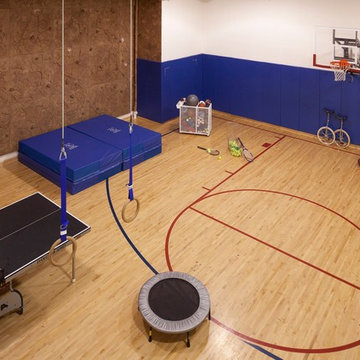
MA Peterson
www.mapeterson.com
Geräumiger Klassischer Fitnessraum mit Indoor-Sportplatz, hellem Holzboden und weißer Wandfarbe in Minneapolis
Geräumiger Klassischer Fitnessraum mit Indoor-Sportplatz, hellem Holzboden und weißer Wandfarbe in Minneapolis
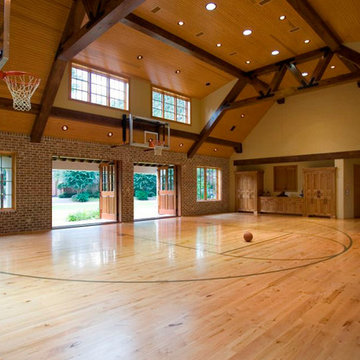
Walter Arias
Geräumiger Klassischer Fitnessraum mit Indoor-Sportplatz, gelber Wandfarbe und hellem Holzboden in Houston
Geräumiger Klassischer Fitnessraum mit Indoor-Sportplatz, gelber Wandfarbe und hellem Holzboden in Houston
Geräumiger Fitnessraum mit hellem Holzboden Ideen und Design
2