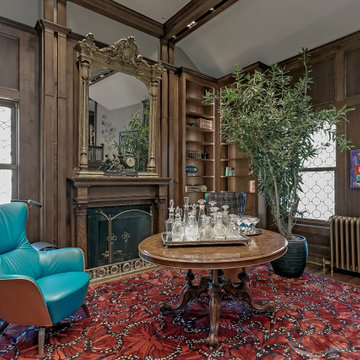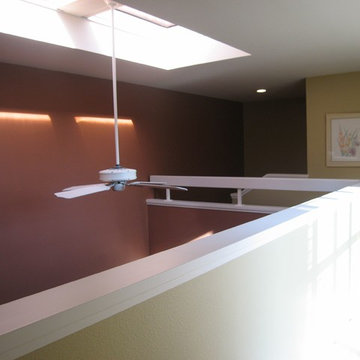Geräumiger Flur mit brauner Wandfarbe Ideen und Design
Suche verfeinern:
Budget
Sortieren nach:Heute beliebt
41 – 60 von 86 Fotos
1 von 3
400MQ
Progettazione estensione della villa
Progettazione interni e arredamento
Rifacimento della terrazza bordo piscina
Geräumiger Industrial Flur mit brauner Wandfarbe, dunklem Holzboden und grauem Boden in Sonstige
Geräumiger Industrial Flur mit brauner Wandfarbe, dunklem Holzboden und grauem Boden in Sonstige
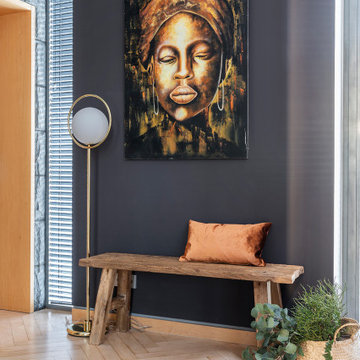
Geräumiger Moderner Flur mit brauner Wandfarbe, hellem Holzboden und beigem Boden in Berlin
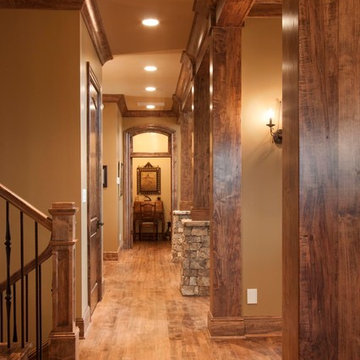
J. Weiland Photography-
Breathtaking Beauty and Luxurious Relaxation awaits in this Massive and Fabulous Mountain Retreat. The unparalleled Architectural Degree, Design & Style are credited to the Designer/Architect, Mr. Raymond W. Smith, https://www.facebook.com/Raymond-W-Smith-Residential-Designer-Inc-311235978898996/, the Interior Designs to Marina Semprevivo, and are an extent of the Home Owners Dreams and Lavish Good Tastes. Sitting atop a mountain side in the desirable gated-community of The Cliffs at Walnut Cove, https://cliffsliving.com/the-cliffs-at-walnut-cove, this Skytop Beauty reaches into the Sky and Invites the Stars to Shine upon it. Spanning over 6,000 SF, this Magnificent Estate is Graced with Soaring Ceilings, Stone Fireplace and Wall-to-Wall Windows in the Two-Story Great Room and provides a Haven for gazing at South Asheville’s view from multiple vantage points. Coffered ceilings, Intricate Stonework and Extensive Interior Stained Woodwork throughout adds Dimension to every Space. Multiple Outdoor Private Bedroom Balconies, Decks and Patios provide Residents and Guests with desired Spaciousness and Privacy similar to that of the Biltmore Estate, http://www.biltmore.com/visit. The Lovely Kitchen inspires Joy with High-End Custom Cabinetry and a Gorgeous Contrast of Colors. The Striking Beauty and Richness are created by the Stunning Dark-Colored Island Cabinetry, Light-Colored Perimeter Cabinetry, Refrigerator Door Panels, Exquisite Granite, Multiple Leveled Island and a Fun, Colorful Backsplash. The Vintage Bathroom creates Nostalgia with a Cast Iron Ball & Claw-Feet Slipper Tub, Old-Fashioned High Tank & Pull Toilet and Brick Herringbone Floor. Garden Tubs with Granite Surround and Custom Tile provide Peaceful Relaxation. Waterfall Trickles and Running Streams softly resound from the Outdoor Water Feature while the bench in the Landscape Garden calls you to sit down and relax a while.
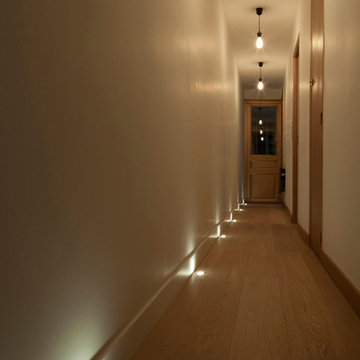
Arno Fougeres
Geräumiger Klassischer Flur mit brauner Wandfarbe, braunem Holzboden und beigem Boden in Paris
Geräumiger Klassischer Flur mit brauner Wandfarbe, braunem Holzboden und beigem Boden in Paris
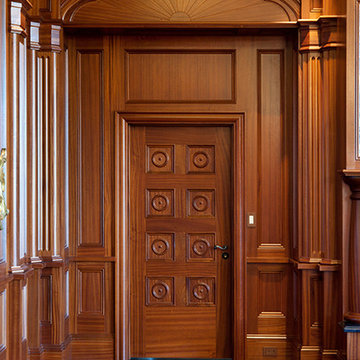
This 11,750 square foot mansion lies in Hillsborough, CA. Working with the existing massing of the home, the design is inspired by traditional architectural forms, utilizing columns and large courtyards to accentuate the grandeur of the residence and its setting.
Extensive traditional casework throughout the home was integrated with the latest in home automation technology, creating a synergy between two forms of luxury that can often conflict.
Taking advantage of the warm and sunny climate, a pool and courtyard were added, designed in a classical style to complement home while providing a world class space for entertaining.
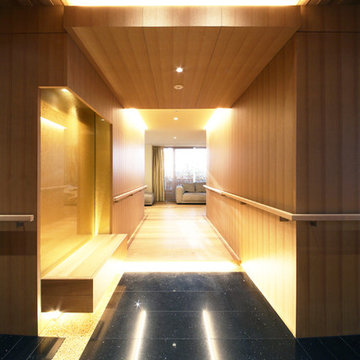
Photo by 今村壽博
Geräumiger Moderner Flur mit brauner Wandfarbe und schwarzem Boden in Tokio Peripherie
Geräumiger Moderner Flur mit brauner Wandfarbe und schwarzem Boden in Tokio Peripherie
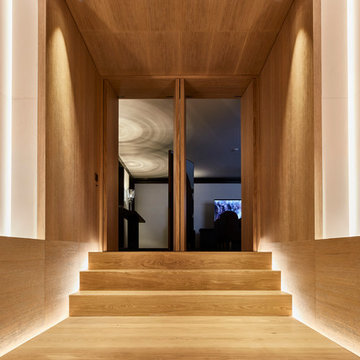
Benedict Dale
Geräumiger Moderner Flur mit brauner Wandfarbe und braunem Holzboden in London
Geräumiger Moderner Flur mit brauner Wandfarbe und braunem Holzboden in London
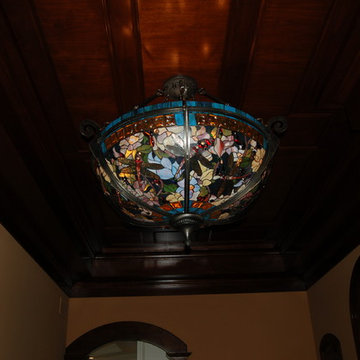
Custom Build~Old World Beauty
JFK Design Build LLC
A 4 foot round Tiffany chandelier mounted to a dark stained walnut ceiling is such a statement in the foyer.
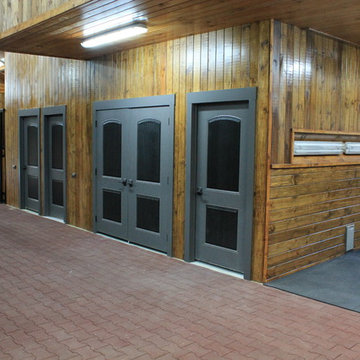
Geräumiger Landhausstil Flur mit brauner Wandfarbe und Backsteinboden in Washington, D.C.
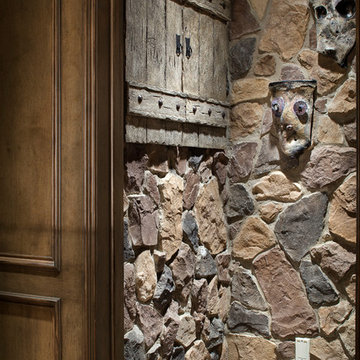
Piston Design
Geräumiger Mediterraner Flur mit brauner Wandfarbe und braunem Holzboden in Houston
Geräumiger Mediterraner Flur mit brauner Wandfarbe und braunem Holzboden in Houston
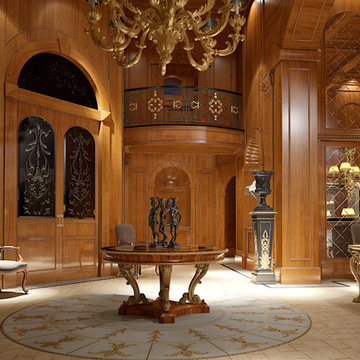
The hall entrance is one of the most beautiful space in the hause becouse its design and details are designed between study of the details of luxury. All the furniture was made in national walnut like the ceiling.
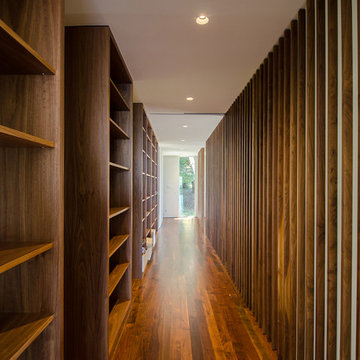
Perched on a windswept ridge overlooking the Santa Cruz Mountains and the distant Pacific, the house provides respite for a busy single executive. Climbing entry steps, granite clad and interwoven with the landscaping, a towering walnut door and more angled interior steps reward the visitor with breathtaking views. The floor to ceiling glazing in the living room brings in the outdoors while the walnut floor grounds the room to the earth. Walnut paneling, shelving and dividing partitions allow the master bedroom to be at once open to the rest to the house, yet private and serene. Crisp exterior forms of horizontal fiber cement and pigmented plaster create striking silhouettes against the cerulean California sky, and provide a thick skin against potential wildfires. The brushed aluminum shade provides essential solar protection, and accentuates the striking views, inside and out.
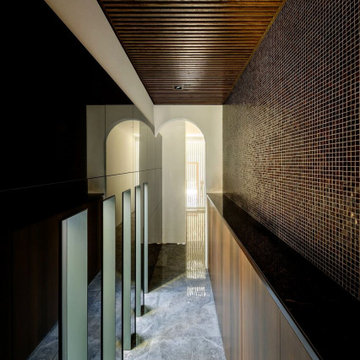
玄関ホールからリビングルームへと至る廊下は展示ギャラリーを兼ねていて、人工大理石のうえに小品の美術品を展示できるようになっています。またカウンターの下部は収納できるようになっています。背面の壁は高級感を出すためにヴェネツィアンガラスの技法を生かした、高価なガラスモザイクタイルを全面に貼っています。また反対側の壁は漆黒の鏡面タイルを貼っているので、虚像と実像の入り交じった不思議な空間が生まれました。その端部には伝統的な茶室の給仕口を換骨奪胎した半円アーチのデザインとしていて空間の質が変換されるスポットとして位置づけられています。
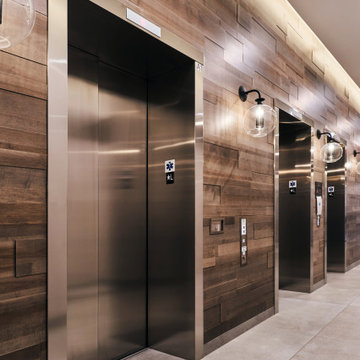
Geräumiger Moderner Flur mit brauner Wandfarbe, Porzellan-Bodenfliesen, grauem Boden und Wandpaneelen in New York
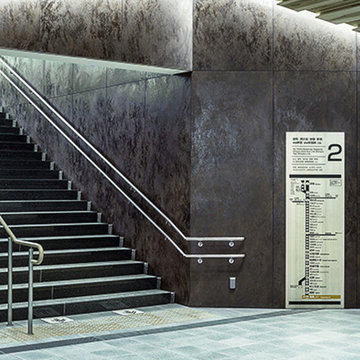
LAMINAM OSSIDO BRUNO 1000X3000 Flat and extremely light, the 1000X3000mm ceramic slab, with a thickness of 3 and 5 mm form an authentic architectural skin designed as a covering material for indoor and outdoor setting (floors, walls and facades) with surfaces that boats excellent performance, ranging from soft, natural textures to industial, ultra-technological options.
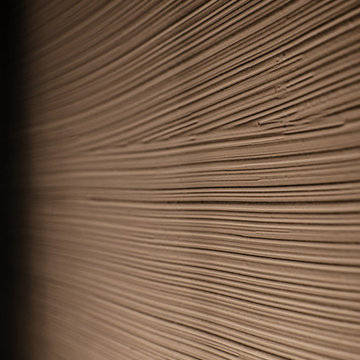
Geräumiger Moderner Flur mit brauner Wandfarbe, Vinylboden und schwarzem Boden in Florenz
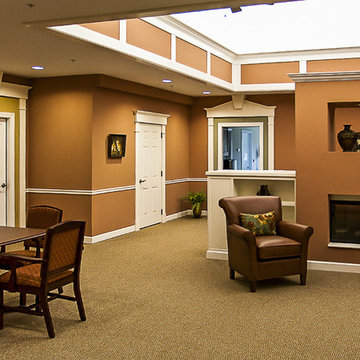
Geräumiger Moderner Flur mit brauner Wandfarbe, Vinylboden und beigem Boden in Sonstige
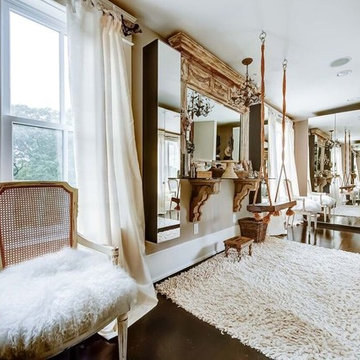
Geräumiger Landhaus Flur mit brauner Wandfarbe und dunklem Holzboden in Nashville
Geräumiger Flur mit brauner Wandfarbe Ideen und Design
3
