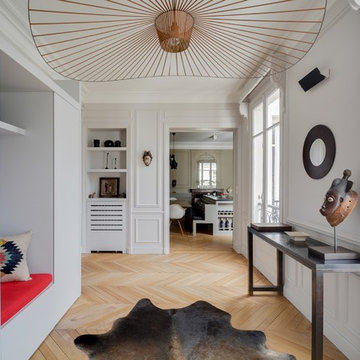Geräumiger Flur mit hellem Holzboden Ideen und Design
Suche verfeinern:
Budget
Sortieren nach:Heute beliebt
1 – 20 von 364 Fotos
1 von 3
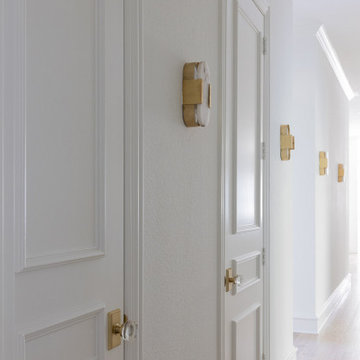
Interior design by Jessica Koltun Home. This stunning transitional home with an open floor plan features a formal dining, dedicated study, Chef's kitchen and hidden pantry. Designer amenities include white oak millwork, marble tile, and a high end lighting, plumbing, & hardware.

2nd Floor Foyer with Arteriors Chandelier, Coral shadow box, Barn Door with SW Comfort gray to close off the Laundry Room. New construction custom home and Photography by Fletcher Isaacs
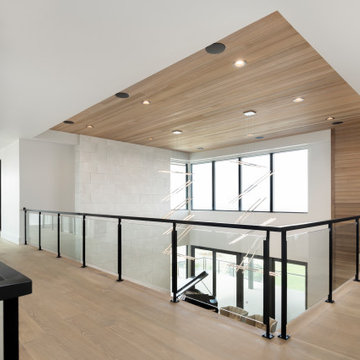
Mixture of warm woods, metal, glass and limestone is the perfect combination of light and dark, warm and cool.
Geräumiger Moderner Flur mit grauer Wandfarbe, hellem Holzboden und beigem Boden in Denver
Geräumiger Moderner Flur mit grauer Wandfarbe, hellem Holzboden und beigem Boden in Denver

Hanging library with glass walkway
Geräumiger Moderner Flur mit weißer Wandfarbe und hellem Holzboden in Washington, D.C.
Geräumiger Moderner Flur mit weißer Wandfarbe und hellem Holzboden in Washington, D.C.
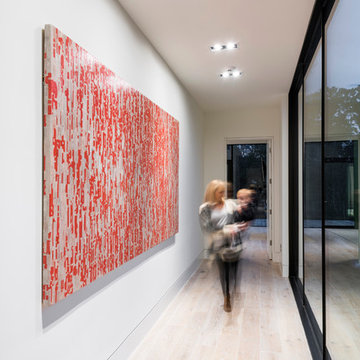
Photo by Wade Griffith
Geräumiger Moderner Flur mit weißer Wandfarbe und hellem Holzboden in Dallas
Geräumiger Moderner Flur mit weißer Wandfarbe und hellem Holzboden in Dallas
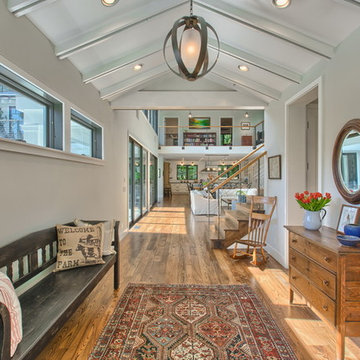
Geräumiger Klassischer Flur mit grauer Wandfarbe und hellem Holzboden in Los Angeles
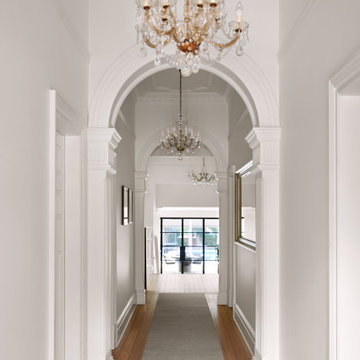
Geräumiger Flur mit weißer Wandfarbe, hellem Holzboden, Kassettendecke und Ziegelwänden in Sydney

Large contemporary Scandi-style entrance hall, London townhouse.
Geräumiger Nordischer Flur mit weißer Wandfarbe, hellem Holzboden und braunem Boden in London
Geräumiger Nordischer Flur mit weißer Wandfarbe, hellem Holzboden und braunem Boden in London
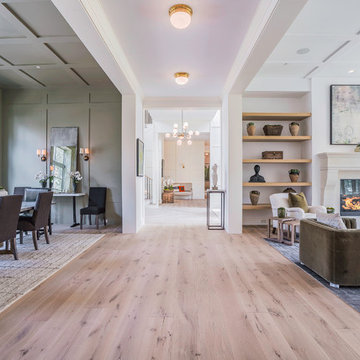
Blake Worthington, Rebecca Duke
Geräumiger Moderner Flur mit weißer Wandfarbe, hellem Holzboden und beigem Boden in Los Angeles
Geräumiger Moderner Flur mit weißer Wandfarbe, hellem Holzboden und beigem Boden in Los Angeles
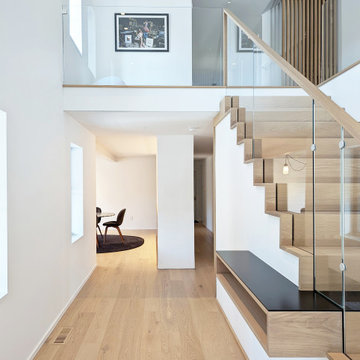
Geräumiger Moderner Flur mit weißer Wandfarbe, hellem Holzboden und beigem Boden in New York
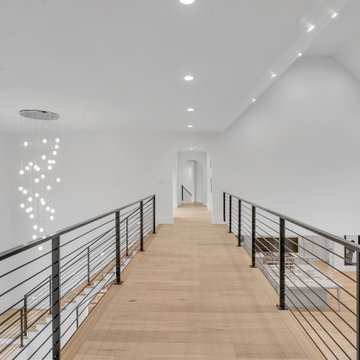
View of catwalk from right wing
Geräumiger Moderner Flur mit weißer Wandfarbe, hellem Holzboden, braunem Boden und gewölbter Decke in Sonstige
Geräumiger Moderner Flur mit weißer Wandfarbe, hellem Holzboden, braunem Boden und gewölbter Decke in Sonstige
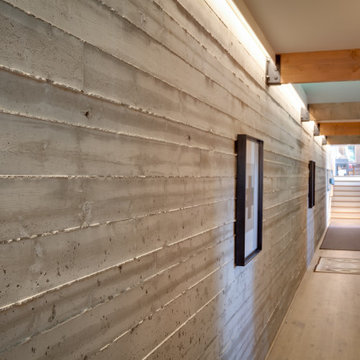
The owners requested a Private Resort that catered to their love for entertaining friends and family, a place where 2 people would feel just as comfortable as 42. Located on the western edge of a Wisconsin lake, the site provides a range of natural ecosystems from forest to prairie to water, allowing the building to have a more complex relationship with the lake - not merely creating large unencumbered views in that direction. The gently sloping site to the lake is atypical in many ways to most lakeside lots - as its main trajectory is not directly to the lake views - allowing for focus to be pushed in other directions such as a courtyard and into a nearby forest.
The biggest challenge was accommodating the large scale gathering spaces, while not overwhelming the natural setting with a single massive structure. Our solution was found in breaking down the scale of the project into digestible pieces and organizing them in a Camp-like collection of elements:
- Main Lodge: Providing the proper entry to the Camp and a Mess Hall
- Bunk House: A communal sleeping area and social space.
- Party Barn: An entertainment facility that opens directly on to a swimming pool & outdoor room.
- Guest Cottages: A series of smaller guest quarters.
- Private Quarters: The owners private space that directly links to the Main Lodge.
These elements are joined by a series green roof connectors, that merge with the landscape and allow the out buildings to retain their own identity. This Camp feel was further magnified through the materiality - specifically the use of Doug Fir, creating a modern Northwoods setting that is warm and inviting. The use of local limestone and poured concrete walls ground the buildings to the sloping site and serve as a cradle for the wood volumes that rest gently on them. The connections between these materials provided an opportunity to add a delicate reading to the spaces and re-enforce the camp aesthetic.
The oscillation between large communal spaces and private, intimate zones is explored on the interior and in the outdoor rooms. From the large courtyard to the private balcony - accommodating a variety of opportunities to engage the landscape was at the heart of the concept.
Overview
Chenequa, WI
Size
Total Finished Area: 9,543 sf
Completion Date
May 2013
Services
Architecture, Landscape Architecture, Interior Design
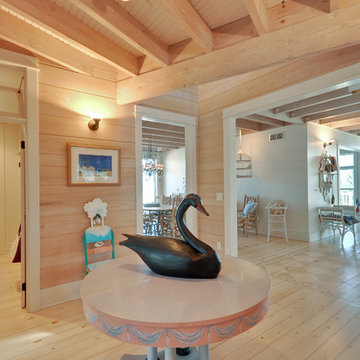
Classic beach house entry hall.
Photographer Path Snyder.
Boardwalk Builders, Rehoboth Beach, DE
www.boardwalkbuilders.com
Geräumiger Maritimer Flur mit hellem Holzboden in Sonstige
Geräumiger Maritimer Flur mit hellem Holzboden in Sonstige
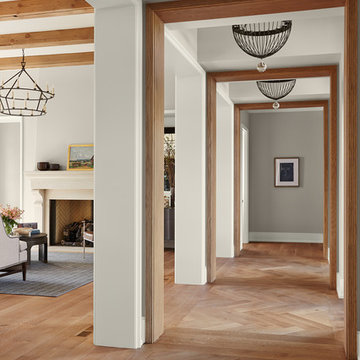
Geräumiger Klassischer Flur mit beiger Wandfarbe, hellem Holzboden und braunem Boden in Minneapolis
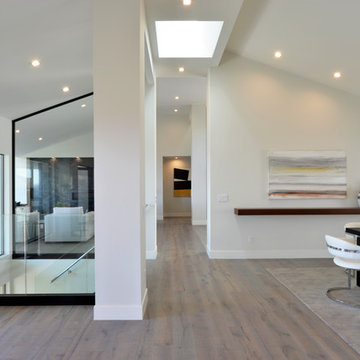
Martin Mann
Geräumiger Moderner Flur mit weißer Wandfarbe und hellem Holzboden in San Diego
Geräumiger Moderner Flur mit weißer Wandfarbe und hellem Holzboden in San Diego
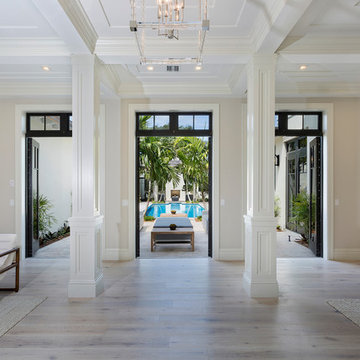
Geräumiger Flur mit beiger Wandfarbe, hellem Holzboden und beigem Boden in Miami
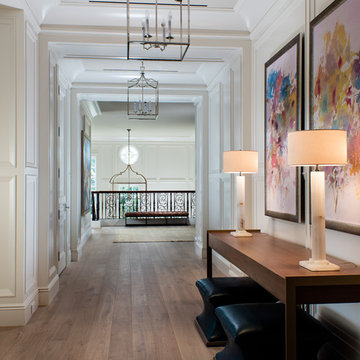
Sargent Photography
Geräumiger Klassischer Flur mit weißer Wandfarbe und hellem Holzboden in Miami
Geräumiger Klassischer Flur mit weißer Wandfarbe und hellem Holzboden in Miami
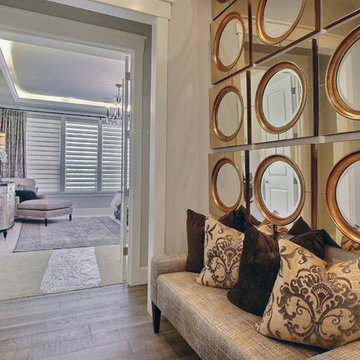
Paint by Sherwin Williams
Body Color - Agreeable Gray - SW 7029
Trim Color - Dover White - SW 6385
Media Room Wall Color - Accessible Beige - SW 7036
Flooring & Carpet by Macadam Floor & Design
Hardwood by Kentwood Floors
Hardwood Product Originals Series - Milltown in Brushed Oak Calico
Carpet by Shaw Floors
Carpet Product Caress Series - Linenweave Classics II in Pecan Bark (or Froth)
Windows by Milgard Windows & Doors
Window Product Style Line® Series
Window Supplier Troyco - Window & Door
Window Treatments by Budget Blinds
Lighting by Destination Lighting
Fixtures by Crystorama Lighting
Interior Design by Creative Interiors & Design
Custom Cabinetry & Storage by Northwood Cabinets
Customized & Built by Cascade West Development
Photography by ExposioHDR Portland
Original Plans by Alan Mascord Design Associates
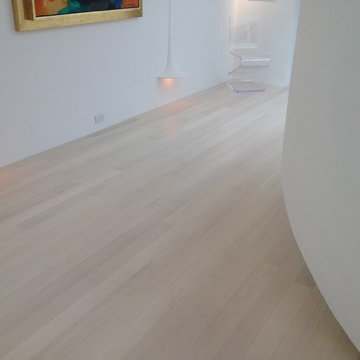
Geräumiger Moderner Flur mit weißer Wandfarbe und hellem Holzboden in Orange County
Geräumiger Flur mit hellem Holzboden Ideen und Design
1
