Geräumiger Hauswirtschaftsraum mit Schrankfronten mit vertiefter Füllung Ideen und Design
Suche verfeinern:
Budget
Sortieren nach:Heute beliebt
1 – 20 von 128 Fotos
1 von 3

Extensive storage and counter space help make laundry chores easier in this multi-purpose laundry room. Front-loading, side-by-side washer and dryer are state-of-the-art. For a personal touch, I framed my client's treasured collection of Norman Rockwell plates and displayed them around the window. The red-edged tile picks up the red accents throughout the room.
Photo by Holger Obenaus Photography

Farmhouse Laundry Room
Geräumige Landhaus Waschküche in U-Form mit Unterbauwaschbecken, grünen Schränken, Quarzwerkstein-Arbeitsplatte, beiger Wandfarbe, braunem Holzboden, Waschmaschine und Trockner nebeneinander, Schrankfronten mit vertiefter Füllung, braunem Boden und weißer Arbeitsplatte in Atlanta
Geräumige Landhaus Waschküche in U-Form mit Unterbauwaschbecken, grünen Schränken, Quarzwerkstein-Arbeitsplatte, beiger Wandfarbe, braunem Holzboden, Waschmaschine und Trockner nebeneinander, Schrankfronten mit vertiefter Füllung, braunem Boden und weißer Arbeitsplatte in Atlanta

Zweizeilige, Geräumige Mediterrane Waschküche mit Unterbauwaschbecken, Schrankfronten mit vertiefter Füllung, dunklen Holzschränken, Waschmaschine und Trockner nebeneinander, beigem Boden und beiger Arbeitsplatte in Houston

Alan Blakely
Geräumige Klassische Waschküche in L-Form mit Landhausspüle, Schrankfronten mit vertiefter Füllung, grauer Wandfarbe, Waschmaschine und Trockner gestapelt, weißem Boden, weißer Arbeitsplatte und weißen Schränken in Salt Lake City
Geräumige Klassische Waschküche in L-Form mit Landhausspüle, Schrankfronten mit vertiefter Füllung, grauer Wandfarbe, Waschmaschine und Trockner gestapelt, weißem Boden, weißer Arbeitsplatte und weißen Schränken in Salt Lake City

Geräumige Klassische Waschküche in U-Form mit Landhausspüle, Schrankfronten mit vertiefter Füllung, blauen Schränken, weißer Wandfarbe, Backsteinboden, Waschmaschine und Trockner nebeneinander, weißem Boden und weißer Arbeitsplatte in Houston
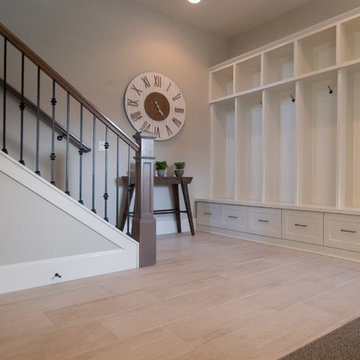
Paint Colors by Sherwin Williams
Interior Body Color : Agreeable Gray SW 7029
Interior Trim Color : Northwood Cabinets’ Eggshell
Flooring & Tile Supplied by Macadam Floor & Design
Floor Tile by Emser Tile
Floor Tile Product : Formwork in Bond
Backsplash Tile by Daltile
Backsplash Product : Daintree Exotics Carerra in Maniscalo
Slab Countertops by Wall to Wall Stone
Countertop Product : Caesarstone Blizzard
Faucets by Delta Faucet
Sinks by Decolav
Appliances by Maytag
Cabinets by Northwood Cabinets
Exposed Beams & Built-In Cabinetry Colors : Jute
Windows by Milgard Windows & Doors
Product : StyleLine Series Windows
Supplied by Troyco
Interior Design by Creative Interiors & Design
Lighting by Globe Lighting / Destination Lighting
Doors by Western Pacific Building Materials

A chef’s sink in laundry room features a standard chef’s faucet. The power and agility of this faucet allow for heavy-duty cleaning and can be used to wash the homeowners' pet dog.

A pocket door preserves space and provides access to this narrow laundry room. The washer and dryer are topped by a wooden counter top to make folding laundry easy. Custom cabinetry was installed for ample storage.

Geräumige Klassische Waschküche in L-Form mit Einbauwaschbecken, Schrankfronten mit vertiefter Füllung, grauen Schränken, Marmor-Arbeitsplatte, Küchenrückwand in Weiß, Rückwand aus Metrofliesen, weißer Wandfarbe, Keramikboden, Waschmaschine und Trockner gestapelt, buntem Boden und bunter Arbeitsplatte in Minneapolis

-Cabinets: HAAS ,Cherry wood species with a Barnwood Stain and Shakertown – V door style
-Berenson cabinetry hardware 9425-4055
-Flooring: SHAW Napa Plank 6x24 tiles for floor and shower surround Niche tiles are SHAW Napa Plank 2 x 21 with GLAZZIO Crystal Morning mist accent/Silverado Power group
-Laundry wall Tile: Glazzio Crystal Morning mist/Silverado power grout
-Countertops: Cambria Quartz Berwyn on sink in bathroom
Vicostone Onyx White Polished in laundry area, desk and master closet

Multifunktionaler, Zweizeiliger, Geräumiger Klassischer Hauswirtschaftsraum mit Einbauwaschbecken, weißen Schränken, Granit-Arbeitsplatte, grauer Wandfarbe, Vinylboden, Waschmaschine und Trockner nebeneinander und Schrankfronten mit vertiefter Füllung in Sonstige

Miro Dvorscak
Peterson Homebuilders, Inc.
329 Design
Geräumige Klassische Waschküche in L-Form mit Unterbauwaschbecken, Schrankfronten mit vertiefter Füllung, beigen Schränken, Travertin, Waschmaschine und Trockner nebeneinander, beigem Boden, Quarzwerkstein-Arbeitsplatte und grauer Wandfarbe in Houston
Geräumige Klassische Waschküche in L-Form mit Unterbauwaschbecken, Schrankfronten mit vertiefter Füllung, beigen Schränken, Travertin, Waschmaschine und Trockner nebeneinander, beigem Boden, Quarzwerkstein-Arbeitsplatte und grauer Wandfarbe in Houston
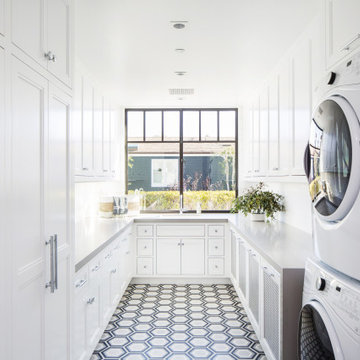
Geräumige Maritime Waschküche in U-Form mit Einbauwaschbecken, Schrankfronten mit vertiefter Füllung, weißen Schränken, weißer Wandfarbe, Waschmaschine und Trockner gestapelt und grauer Arbeitsplatte in Orange County

Major Remodel and Addition to a Charming French Country Style Home in Willow Glen
Architect: Robin McCarthy, Arch Studio, Inc.
Construction: Joe Arena Construction
Photography by Mark Pinkerton
Photography by Mark Pinkerton

Luxury utility room!
Multifunktionaler, Geräumiger Klassischer Hauswirtschaftsraum in U-Form mit Schrankfronten mit vertiefter Füllung, blauen Schränken, Quarzwerkstein-Arbeitsplatte, weißer Wandfarbe, Keramikboden, Waschmaschine und Trockner gestapelt und weißer Arbeitsplatte in Oklahoma City
Multifunktionaler, Geräumiger Klassischer Hauswirtschaftsraum in U-Form mit Schrankfronten mit vertiefter Füllung, blauen Schränken, Quarzwerkstein-Arbeitsplatte, weißer Wandfarbe, Keramikboden, Waschmaschine und Trockner gestapelt und weißer Arbeitsplatte in Oklahoma City
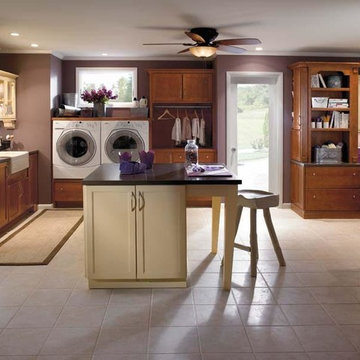
Multifunktionaler, Einzeiliger, Geräumiger Klassischer Hauswirtschaftsraum mit Landhausspüle, Schrankfronten mit vertiefter Füllung, hellbraunen Holzschränken, Speckstein-Arbeitsplatte, lila Wandfarbe, Porzellan-Bodenfliesen, Waschmaschine und Trockner nebeneinander und beigem Boden in Sonstige

This home had a generous master suite prior to the renovation; however, it was located close to the rest of the bedrooms and baths on the floor. They desired their own separate oasis with more privacy and asked us to design and add a 2nd story addition over the existing 1st floor family room, that would include a master suite with a laundry/gift wrapping room.
We added a 2nd story addition without adding to the existing footprint of the home. The addition is entered through a private hallway with a separate spacious laundry room, complete with custom storage cabinetry, sink area, and countertops for folding or wrapping gifts. The bedroom is brimming with details such as custom built-in storage cabinetry with fine trim mouldings, window seats, and a fireplace with fine trim details. The master bathroom was designed with comfort in mind. A custom double vanity and linen tower with mirrored front, quartz countertops and champagne bronze plumbing and lighting fixtures make this room elegant. Water jet cut Calcatta marble tile and glass tile make this walk-in shower with glass window panels a true work of art. And to complete this addition we added a large walk-in closet with separate his and her areas, including built-in dresser storage, a window seat, and a storage island. The finished renovation is their private spa-like place to escape the busyness of life in style and comfort. These delightful homeowners are already talking phase two of renovations with us and we look forward to a longstanding relationship with them.

Huge Farmhouse Laundry Room
Zweizeilige, Geräumige Landhausstil Waschküche mit Unterbauwaschbecken, Schrankfronten mit vertiefter Füllung, Quarzwerkstein-Arbeitsplatte, beiger Wandfarbe, braunem Holzboden, Waschmaschine und Trockner nebeneinander, grünen Schränken, braunem Boden und weißer Arbeitsplatte in Atlanta
Zweizeilige, Geräumige Landhausstil Waschküche mit Unterbauwaschbecken, Schrankfronten mit vertiefter Füllung, Quarzwerkstein-Arbeitsplatte, beiger Wandfarbe, braunem Holzboden, Waschmaschine und Trockner nebeneinander, grünen Schränken, braunem Boden und weißer Arbeitsplatte in Atlanta
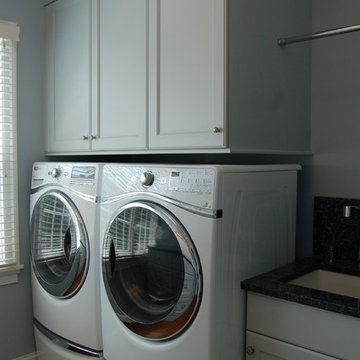
Zweizeilige, Geräumige Klassische Waschküche mit Unterbauwaschbecken, Schrankfronten mit vertiefter Füllung, Granit-Arbeitsplatte, blauer Wandfarbe, braunem Holzboden, Waschmaschine und Trockner nebeneinander und weißen Schränken in Washington, D.C.
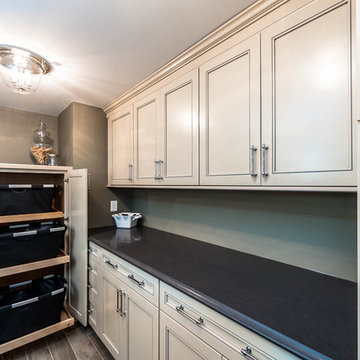
This home had a generous master suite prior to the renovation; however, it was located close to the rest of the bedrooms and baths on the floor. They desired their own separate oasis with more privacy and asked us to design and add a 2nd story addition over the existing 1st floor family room, that would include a master suite with a laundry/gift wrapping room.
We added a 2nd story addition without adding to the existing footprint of the home. The addition is entered through a private hallway with a separate spacious laundry room, complete with custom storage cabinetry, sink area, and countertops for folding or wrapping gifts. The bedroom is brimming with details such as custom built-in storage cabinetry with fine trim mouldings, window seats, and a fireplace with fine trim details. The master bathroom was designed with comfort in mind. A custom double vanity and linen tower with mirrored front, quartz countertops and champagne bronze plumbing and lighting fixtures make this room elegant. Water jet cut Calcatta marble tile and glass tile make this walk-in shower with glass window panels a true work of art. And to complete this addition we added a large walk-in closet with separate his and her areas, including built-in dresser storage, a window seat, and a storage island. The finished renovation is their private spa-like place to escape the busyness of life in style and comfort. These delightful homeowners are already talking phase two of renovations with us and we look forward to a longstanding relationship with them.
Geräumiger Hauswirtschaftsraum mit Schrankfronten mit vertiefter Füllung Ideen und Design
1