Geräumiger Hauswirtschaftsraum mit Waschmaschine und Trockner gestapelt Ideen und Design
Suche verfeinern:
Budget
Sortieren nach:Heute beliebt
81 – 88 von 88 Fotos
1 von 3
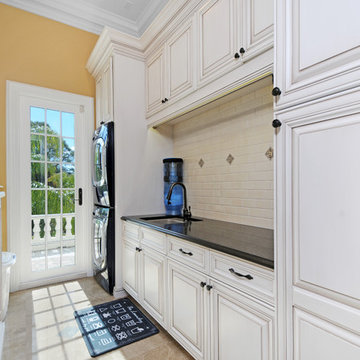
aofotos.com
Geräumige Klassische Waschküche in U-Form mit Unterbauwaschbecken, profilierten Schrankfronten, weißen Schränken, Quarzwerkstein-Arbeitsplatte, Marmorboden, beigem Boden, beiger Wandfarbe und Waschmaschine und Trockner gestapelt in Tampa
Geräumige Klassische Waschküche in U-Form mit Unterbauwaschbecken, profilierten Schrankfronten, weißen Schränken, Quarzwerkstein-Arbeitsplatte, Marmorboden, beigem Boden, beiger Wandfarbe und Waschmaschine und Trockner gestapelt in Tampa

Every remodel comes with its new challenges and solutions. Our client built this home over 40 years ago and every inch of the home has some sentimental value. They had outgrown the original kitchen. It was too small, lacked counter space and storage, and desperately needed an updated look. The homeowners wanted to open up and enlarge the kitchen and let the light in to create a brighter and bigger space. Consider it done! We put in an expansive 14 ft. multifunctional island with a dining nook. We added on a large, walk-in pantry space that flows seamlessly from the kitchen. All appliances are new, built-in, and some cladded to match the custom glazed cabinetry. We even installed an automated attic door in the new Utility Room that operates with a remote. New windows were installed in the addition to let the natural light in and provide views to their gorgeous property.
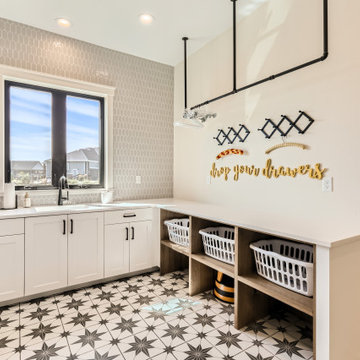
Geräumige Country Waschküche in U-Form mit Unterbauwaschbecken, Schrankfronten im Shaker-Stil, weißen Schränken, Quarzit-Arbeitsplatte, Küchenrückwand in Beige, Rückwand aus Porzellanfliesen, beiger Wandfarbe, Porzellan-Bodenfliesen, Waschmaschine und Trockner gestapelt, buntem Boden, weißer Arbeitsplatte und Holzwänden in Denver
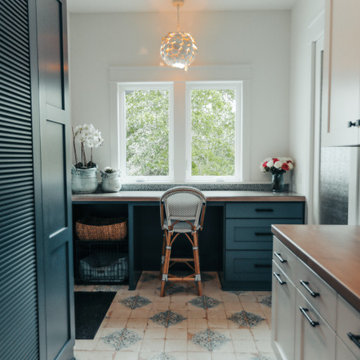
Multifunktionaler, Geräumiger Maritimer Hauswirtschaftsraum mit blauen Schränken, Arbeitsplatte aus Holz, Küchenrückwand in Blau, Rückwand aus Glasfliesen, weißer Wandfarbe, Keramikboden, Waschmaschine und Trockner gestapelt, buntem Boden und brauner Arbeitsplatte in Sonstige
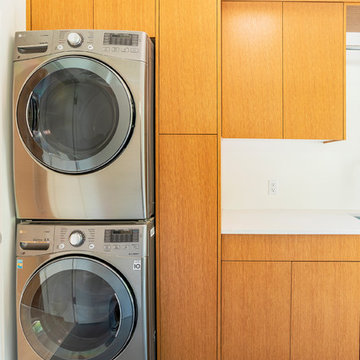
Photos by Brice Ferre
Einzeilige, Geräumige Moderne Waschküche mit flächenbündigen Schrankfronten, hellen Holzschränken, Quarzwerkstein-Arbeitsplatte, Porzellan-Bodenfliesen, Waschmaschine und Trockner gestapelt, grauem Boden und weißer Arbeitsplatte in Sonstige
Einzeilige, Geräumige Moderne Waschküche mit flächenbündigen Schrankfronten, hellen Holzschränken, Quarzwerkstein-Arbeitsplatte, Porzellan-Bodenfliesen, Waschmaschine und Trockner gestapelt, grauem Boden und weißer Arbeitsplatte in Sonstige

Every remodel comes with its new challenges and solutions. Our client built this home over 40 years ago and every inch of the home has some sentimental value. They had outgrown the original kitchen. It was too small, lacked counter space and storage, and desperately needed an updated look. The homeowners wanted to open up and enlarge the kitchen and let the light in to create a brighter and bigger space. Consider it done! We put in an expansive 14 ft. multifunctional island with a dining nook. We added on a large, walk-in pantry space that flows seamlessly from the kitchen. All appliances are new, built-in, and some cladded to match the custom glazed cabinetry. We even installed an automated attic door in the new Utility Room that operates with a remote. New windows were installed in the addition to let the natural light in and provide views to their gorgeous property.

Every remodel comes with its new challenges and solutions. Our client built this home over 40 years ago and every inch of the home has some sentimental value. They had outgrown the original kitchen. It was too small, lacked counter space and storage, and desperately needed an updated look. The homeowners wanted to open up and enlarge the kitchen and let the light in to create a brighter and bigger space. Consider it done! We put in an expansive 14 ft. multifunctional island with a dining nook. We added on a large, walk-in pantry space that flows seamlessly from the kitchen. All appliances are new, built-in, and some cladded to match the custom glazed cabinetry. We even installed an automated attic door in the new Utility Room that operates with a remote. New windows were installed in the addition to let the natural light in and provide views to their gorgeous property.
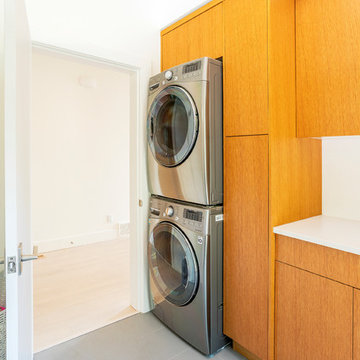
Einzeilige, Geräumige Waschküche mit flächenbündigen Schrankfronten, hellen Holzschränken, Quarzwerkstein-Arbeitsplatte, Porzellan-Bodenfliesen, Waschmaschine und Trockner gestapelt, grauem Boden und weißer Arbeitsplatte in Sonstige
Geräumiger Hauswirtschaftsraum mit Waschmaschine und Trockner gestapelt Ideen und Design
5