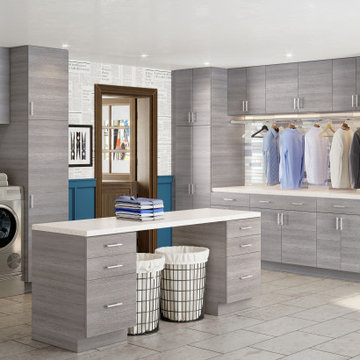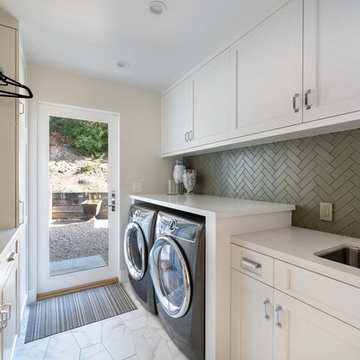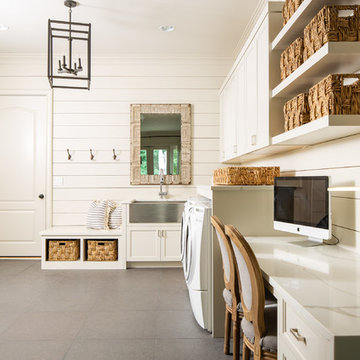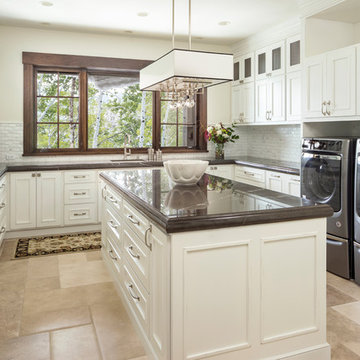Geräumiger Hauswirtschaftsraum mit Waschmaschine und Trockner nebeneinander Ideen und Design
Suche verfeinern:
Budget
Sortieren nach:Heute beliebt
21 – 40 von 524 Fotos
1 von 3

MODERN CHARM
Custom designed and manufactured laundry & mudroom with the following features:
Grey matt polyurethane finish
Shadowline profile (no handles)
20mm thick stone benchtop (Ceasarstone 'Snow)
White vertical kit Kat tiled splashback
Feature 55mm thick lamiwood floating shelf
Matt black handing rod
2 x In built laundry hampers
1 x Fold out ironing board
Laundry chute
2 x Pull out solid bases under washer / dryer stack to hold washing basket
Tall roll out drawers for larger cleaning product bottles Feature vertical slat panelling
6 x Roll-out shoe drawers
6 x Matt black coat hooks
Blum hardware

Huge laundry room with tons of storage. Custom tile walls, sink, hampers, and built in ironing board.
Geräumige Moderne Waschküche in L-Form mit Landhausspüle, Schrankfronten mit vertiefter Füllung, schwarzen Schränken, Granit-Arbeitsplatte, weißer Wandfarbe, Porzellan-Bodenfliesen, Waschmaschine und Trockner nebeneinander, beigem Boden und beiger Arbeitsplatte in Sonstige
Geräumige Moderne Waschküche in L-Form mit Landhausspüle, Schrankfronten mit vertiefter Füllung, schwarzen Schränken, Granit-Arbeitsplatte, weißer Wandfarbe, Porzellan-Bodenfliesen, Waschmaschine und Trockner nebeneinander, beigem Boden und beiger Arbeitsplatte in Sonstige

Geräumige Moderne Waschküche in L-Form mit flächenbündigen Schrankfronten, braunen Schränken, Quarzwerkstein-Arbeitsplatte, weißer Wandfarbe, Porzellan-Bodenfliesen, Waschmaschine und Trockner nebeneinander, beigem Boden und beiger Arbeitsplatte in Salt Lake City

Builder: BDR Executive Custom Homes
Architect: 42 North - Architecture + Design
Interior Design: Christine DiMaria Design
Photographer: Chuck Heiney
Geräumiger, Multifunktionaler Moderner Hauswirtschaftsraum in U-Form mit Unterbauwaschbecken, flächenbündigen Schrankfronten, hellen Holzschränken, Quarzit-Arbeitsplatte, Waschmaschine und Trockner nebeneinander, braunem Boden, beiger Wandfarbe, Porzellan-Bodenfliesen und weißer Arbeitsplatte in Grand Rapids
Geräumiger, Multifunktionaler Moderner Hauswirtschaftsraum in U-Form mit Unterbauwaschbecken, flächenbündigen Schrankfronten, hellen Holzschränken, Quarzit-Arbeitsplatte, Waschmaschine und Trockner nebeneinander, braunem Boden, beiger Wandfarbe, Porzellan-Bodenfliesen und weißer Arbeitsplatte in Grand Rapids

Photography by Bernard Russo
Multifunktionaler, Geräumiger Uriger Hauswirtschaftsraum mit profilierten Schrankfronten, roten Schränken, Laminat-Arbeitsplatte, beiger Wandfarbe, Keramikboden und Waschmaschine und Trockner nebeneinander in Charlotte
Multifunktionaler, Geräumiger Uriger Hauswirtschaftsraum mit profilierten Schrankfronten, roten Schränken, Laminat-Arbeitsplatte, beiger Wandfarbe, Keramikboden und Waschmaschine und Trockner nebeneinander in Charlotte

Joe and Denise purchased a large Tudor style home that never truly fit their needs. While interviewing contractors to replace the roof and stucco on their home, it prompted them to consider a complete remodel. With two young daughters and pets in the home, our clients were convinced they needed an open concept to entertain and enjoy family and friends together. The couple also desired a blend of traditional and contemporary styles with sophisticated finishes for the project.
JRP embarked on a new floor plan design for both stories of the home. The top floor would include a complete rearrangement of the master suite allowing for separate vanities, spacious master shower, soaking tub, and bigger walk-in closet. On the main floor, walls separating the kitchen and formal dining room would come down. Steel beams and new SQFT was added to open the spaces up to one another. Central to the open-concept layout is a breathtaking great room with an expansive 6-panel bi-folding door creating a seamless view to the gorgeous hills. It became an entirely new space with structural changes, additional living space, and all-new finishes, inside and out to embody our clients’ dream home.
PROJECT DETAILS:
• Style: Transitional
• Colors: Gray & White
• Countertops: Caesarstone Calacatta Nuvo
• Cabinets: DeWils Frameless Shaker, White
• Hardware/Plumbing Fixture Finish: Chrome
• Lighting Fixtures: unique and bold lighting fixtures throughout every room in the house (pendant lighting, chandeliers, sconces, etc)
• Tile/Backsplash: varies throughout home
• Photographer: Andrew (Open House VC)

Laundry room renovated by New River Home Builders. Photo credit: David Cannon Photography (www.davidcannonphotography.com)
Multifunktionaler, Geräumiger Landhausstil Hauswirtschaftsraum in L-Form mit Landhausspüle, Schrankfronten mit vertiefter Füllung, weißen Schränken, Quarzit-Arbeitsplatte, weißer Wandfarbe, Waschmaschine und Trockner nebeneinander, grauem Boden und weißer Arbeitsplatte in Atlanta
Multifunktionaler, Geräumiger Landhausstil Hauswirtschaftsraum in L-Form mit Landhausspüle, Schrankfronten mit vertiefter Füllung, weißen Schränken, Quarzit-Arbeitsplatte, weißer Wandfarbe, Waschmaschine und Trockner nebeneinander, grauem Boden und weißer Arbeitsplatte in Atlanta

Joshua Caldwell
Geräumige Klassische Waschküche in U-Form mit weißen Schränken, Unterbauwaschbecken, Schrankfronten mit vertiefter Füllung, weißer Wandfarbe, Waschmaschine und Trockner nebeneinander, beigem Boden und brauner Arbeitsplatte in Salt Lake City
Geräumige Klassische Waschküche in U-Form mit weißen Schränken, Unterbauwaschbecken, Schrankfronten mit vertiefter Füllung, weißer Wandfarbe, Waschmaschine und Trockner nebeneinander, beigem Boden und brauner Arbeitsplatte in Salt Lake City

Grary Keith Jackson Design Inc, Architect
Matt McGhee, Builder
Interior Design Concepts, Interior Designer
Geräumiger Mediterraner Hauswirtschaftsraum in U-Form mit Landhausspüle, profilierten Schrankfronten, beigen Schränken, Granit-Arbeitsplatte, beiger Wandfarbe, Travertin und Waschmaschine und Trockner nebeneinander in Houston
Geräumiger Mediterraner Hauswirtschaftsraum in U-Form mit Landhausspüle, profilierten Schrankfronten, beigen Schränken, Granit-Arbeitsplatte, beiger Wandfarbe, Travertin und Waschmaschine und Trockner nebeneinander in Houston

Geräumiger Moderner Hauswirtschaftsraum mit grauen Schränken, Küchenrückwand in Grau, weißer Wandfarbe, Waschmaschine und Trockner nebeneinander, grauem Boden und grauer Arbeitsplatte in Las Vegas

Perfect Laundry Room for making laundry task seem pleasant! BM White Dove and SW Comfort Gray Barn Doors. Pewter Hardware. Construction by Borges Brooks Builders.
Fletcher Isaacs Photography

Justin Krug Photography
Multifunktionaler, Geräumiger Country Hauswirtschaftsraum in L-Form mit Landhausspüle, Schrankfronten im Shaker-Stil, weißen Schränken, Quarzwerkstein-Arbeitsplatte, weißer Wandfarbe, Keramikboden, Waschmaschine und Trockner nebeneinander, grauem Boden und grauer Arbeitsplatte in Portland
Multifunktionaler, Geräumiger Country Hauswirtschaftsraum in L-Form mit Landhausspüle, Schrankfronten im Shaker-Stil, weißen Schränken, Quarzwerkstein-Arbeitsplatte, weißer Wandfarbe, Keramikboden, Waschmaschine und Trockner nebeneinander, grauem Boden und grauer Arbeitsplatte in Portland

Joshua Caldwell
Geräumige Rustikale Waschküche in L-Form mit Landhausspüle, hellbraunen Holzschränken, Waschmaschine und Trockner nebeneinander, grauem Boden, brauner Arbeitsplatte, Schrankfronten im Shaker-Stil und beiger Wandfarbe in Salt Lake City
Geräumige Rustikale Waschküche in L-Form mit Landhausspüle, hellbraunen Holzschränken, Waschmaschine und Trockner nebeneinander, grauem Boden, brauner Arbeitsplatte, Schrankfronten im Shaker-Stil und beiger Wandfarbe in Salt Lake City

Multifunktionaler, Zweizeiliger, Geräumiger Uriger Hauswirtschaftsraum mit Einbauwaschbecken, Schrankfronten im Shaker-Stil, grauen Schränken, Laminat-Arbeitsplatte, grauer Wandfarbe, Porzellan-Bodenfliesen, Waschmaschine und Trockner nebeneinander, grauem Boden und weißer Arbeitsplatte in Atlanta

Our client's Tudor-style home felt outdated. She was anxious to be rid of the warm antiquated tones and to introduce new elements of interest while keeping resale value in mind. It was at a Boys & Girls Club luncheon that she met Justin and Lori through a four-time repeat client sitting at the same table. For her, reputation was a key factor in choosing a design-build firm. She needed someone she could trust to help design her vision. Together, JRP and our client solidified a plan for a sweeping home remodel that included a bright palette of neutrals and knocking down walls to create an open-concept first floor.
Now updated and expanded, the home has great circulation space for entertaining. The grand entryway, once partitioned by a wall, now bespeaks the spaciousness of the home. An eye catching chandelier floats above the spacious entryway. High ceilings and pale neutral colors make the home luminous. Medium oak hardwood floors throughout add a gentle warmth to the crisp palette. Originally U-shaped and closed, the kitchen is now as beautiful as it is functional. A grand island with luxurious Calacatta quartz spilling across the counter and twin candelabra pendants above the kitchen island bring the room to life. Frameless, two-tone cabinets set against ceramic rhomboid tiles convey effortless style. Just off the second-floor master bedroom is an elevated nook with soaring ceilings and a sunlit rotunda glowing in natural light. The redesigned master bath features a free-standing soaking tub offset by a striking statement wall. Marble-inspired quartz in the shower creates a sense of breezy movement and soften the space. Removing several walls, modern finishes, and the open concept creates a relaxing and timeless vibe. Each part of the house feels light as air. After a breathtaking renovation, this home reflects transitional design at its best.
PROJECT DETAILS:
•Style: Transitional
•Countertops: Vadara Quartz, Calacatta Blanco
•Cabinets: (Dewils) Frameless Recessed Panel Cabinets, Maple - Painted White / Kitchen Island: Stained Cacao
•Hardware/Plumbing Fixture Finish: Polished Nickel, Chrome
•Lighting Fixtures: Chandelier, Candelabra (in kitchen), Sconces
•Flooring:
oMedium Oak Hardwood Flooring with Oil Finish
oBath #1, Floors / Master WC: 12x24 “marble inspired” Porcelain Tiles (color: Venato Gold Matte)
oBath #2 & #3 Floors: Ceramic/Porcelain Woodgrain Tile
•Tile/Backsplash: Ceramic Rhomboid Tiles – Finish: Crackle
•Paint Colors: White/Light Grey neutrals
•Other Details: (1) Freestanding Soaking Tub (2) Elevated Nook off Master Bedroom
Photographer: J.R. Maddox

Multifunktionaler, Geräumiger Nordischer Hauswirtschaftsraum in U-Form mit Unterbauwaschbecken, Schrankfronten im Shaker-Stil, weißen Schränken, Arbeitsplatte aus Holz, weißer Wandfarbe, Porzellan-Bodenfliesen, Waschmaschine und Trockner nebeneinander, buntem Boden und brauner Arbeitsplatte in Austin

Multifunktionaler, Geräumiger Maritimer Hauswirtschaftsraum in L-Form mit Unterbauwaschbecken, Kassettenfronten, blauen Schränken, Quarzwerkstein-Arbeitsplatte, Küchenrückwand in Weiß, Rückwand aus Metrofliesen, weißer Wandfarbe, Backsteinboden, Waschmaschine und Trockner nebeneinander und weißer Arbeitsplatte in Charleston

Inspired by the majesty of the Northern Lights and this family's everlasting love for Disney, this home plays host to enlighteningly open vistas and playful activity. Like its namesake, the beloved Sleeping Beauty, this home embodies family, fantasy and adventure in their truest form. Visions are seldom what they seem, but this home did begin 'Once Upon a Dream'. Welcome, to The Aurora.

This covered riding arena in Shingle Springs, California houses a full horse arena, horse stalls and living quarters. The arena measures 60’ x 120’ (18 m x 36 m) and uses fully engineered clear-span steel trusses too support the roof. The ‘club’ addition measures 24’ x 120’ (7.3 m x 36 m) and provides viewing areas, horse stalls, wash bay(s) and additional storage. The owners of this structure also worked with their builder to incorporate living space into the building; a full kitchen, bathroom, bedroom and common living area are located within the club portion.

Before the remodel!
Multifunktionaler, Geräumiger Mediterraner Hauswirtschaftsraum in U-Form mit Schrankfronten mit vertiefter Füllung, Kalkstein-Arbeitsplatte, Kalkstein, Waschmaschine und Trockner nebeneinander, beigen Schränken und beiger Wandfarbe in Orange County
Multifunktionaler, Geräumiger Mediterraner Hauswirtschaftsraum in U-Form mit Schrankfronten mit vertiefter Füllung, Kalkstein-Arbeitsplatte, Kalkstein, Waschmaschine und Trockner nebeneinander, beigen Schränken und beiger Wandfarbe in Orange County
Geräumiger Hauswirtschaftsraum mit Waschmaschine und Trockner nebeneinander Ideen und Design
2