Geräumiger Hobbykeller Ideen und Design
Suche verfeinern:
Budget
Sortieren nach:Heute beliebt
41 – 60 von 172 Fotos
1 von 3
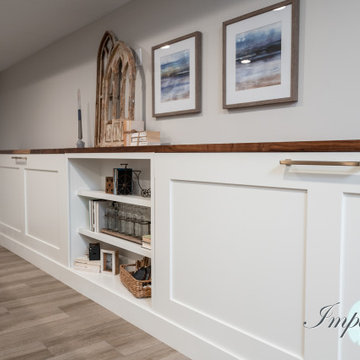
This gaming area in the basement doubles as a guest space with custom murphy bed pull downs. When the murphy beds are up they blend into the custom white wainscoting in the space and serve as a "drink shelf" for entertaining.
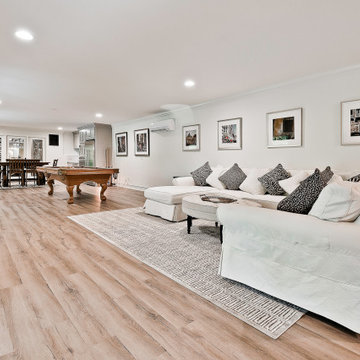
Basement hang out area
Geräumiger Klassischer Keller mit weißer Wandfarbe, Laminat und braunem Boden in Sonstige
Geräumiger Klassischer Keller mit weißer Wandfarbe, Laminat und braunem Boden in Sonstige
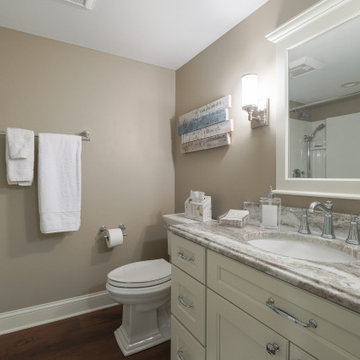
Geräumiger Klassischer Keller mit beiger Wandfarbe, Vinylboden und braunem Boden in Cleveland
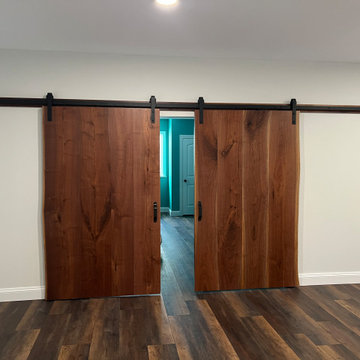
This project converted an unfinished basement into an exquisite space. By adding a large set of windows, natural light makes the space feel less like a basement. Amenities include a bedroom with 8’ wide live edge barn doors. These doors are a stunning focal point and tie in with the live edge bar top. Shelves for the owner’s beer can collection, a poker table, custom bar and kitchen area with concrete countertops makes for a great place to be. A built-in gas fireplace complete with a flatscreen TV complete the package. This creates a stunning space for the investment.
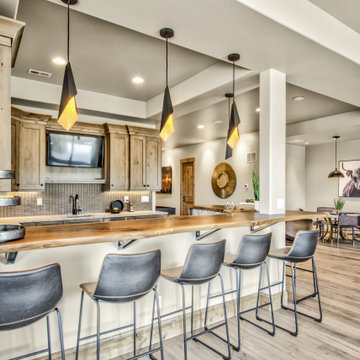
This basement is the entertainer's dream with shuffle board, spacious living, a wet bar, gorgeous wall art, and a walk-out patio. The bar features unique custom lighting, a built-in tv, fridge, sink, and large area for seating.
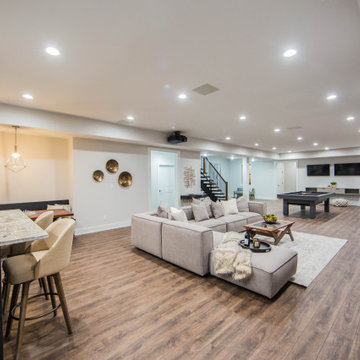
The large finished basement provides areas for gaming, movie night, gym time, a spa bath and a place to fix a quick snack!
Geräumiger Moderner Keller mit weißer Wandfarbe, braunem Holzboden und braunem Boden in Indianapolis
Geräumiger Moderner Keller mit weißer Wandfarbe, braunem Holzboden und braunem Boden in Indianapolis
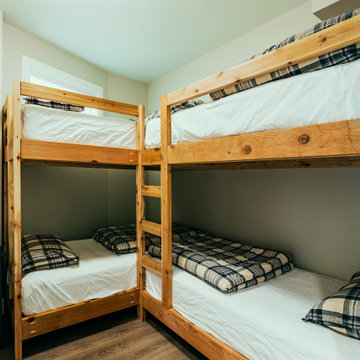
photo by Brice Ferre
Geräumiger Moderner Hobbykeller mit Vinylboden und braunem Boden in Vancouver
Geräumiger Moderner Hobbykeller mit Vinylboden und braunem Boden in Vancouver
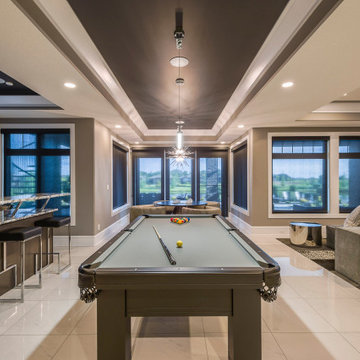
Geräumiger Klassischer Keller mit beiger Wandfarbe, Keramikboden, Hängekamin, Kaminumrandung aus Stein, weißem Boden und Kassettendecke in Edmonton

Open basement entertainment center and game area. Concrete floors (heated) and a live edge wood bar drink ledge overlooking the sunken theatre room.
Geräumiger Uriger Keller mit grauer Wandfarbe, Betonboden, grauem Boden, freigelegten Dachbalken und Holzdielenwänden in Minneapolis
Geräumiger Uriger Keller mit grauer Wandfarbe, Betonboden, grauem Boden, freigelegten Dachbalken und Holzdielenwänden in Minneapolis
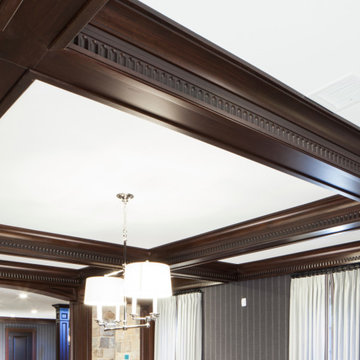
We offer a wide variety of coffered ceilings, custom made in different styles and finishes to fit any space and taste.
For more projects visit our website wlkitchenandhome.com
.
.
.
#cofferedceiling #customceiling #ceilingdesign #classicaldesign #traditionalhome #crown #finishcarpentry #finishcarpenter #exposedbeams #woodwork #carvedceiling #paneling #custombuilt #custombuilder #kitchenceiling #library #custombar #barceiling #livingroomideas #interiordesigner #newjerseydesigner #millwork #carpentry #whiteceiling #whitewoodwork #carved #carving #ornament #librarydecor #architectural_ornamentation
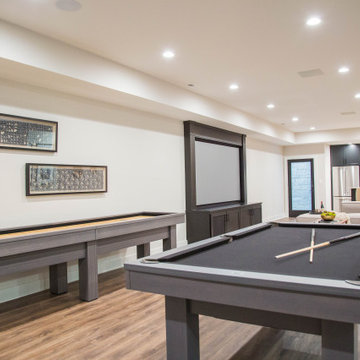
The large finished basement provides areas for gaming, movie night, gym time, a spa bath and a place to fix a quick snack!
Geräumiger Moderner Keller mit weißer Wandfarbe, braunem Holzboden und braunem Boden in Indianapolis
Geräumiger Moderner Keller mit weißer Wandfarbe, braunem Holzboden und braunem Boden in Indianapolis
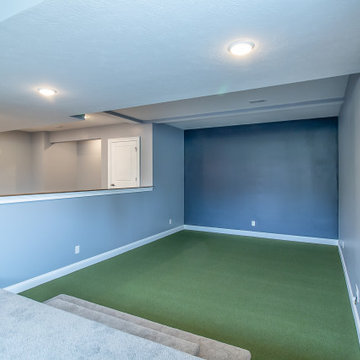
Basement living space with putting green area.
.
.
.
#payneandpayne #homebuilder #homedecor #homedesign #custombuild #luxuryhome #ohiohomebuilders #ohiocustomhomes #dreamhome #nahb #buildersofinsta
#builtins #chandelier #recroom #marblekitchen #barndoors #familyownedbusiness #clevelandbuilders #cortlandohio #AtHomeCLE
.?@paulceroky
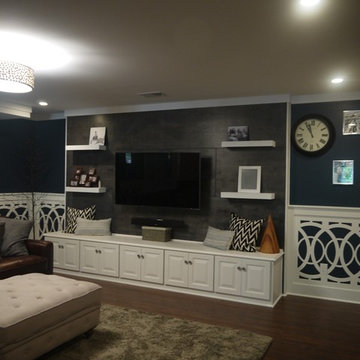
J. Day Staging and Design
Geräumiger Klassischer Hobbykeller mit blauer Wandfarbe und dunklem Holzboden in Kansas City
Geräumiger Klassischer Hobbykeller mit blauer Wandfarbe und dunklem Holzboden in Kansas City
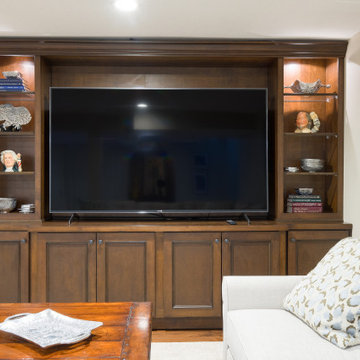
Geräumiger Klassischer Keller mit beiger Wandfarbe, Vinylboden und braunem Boden in Cleveland
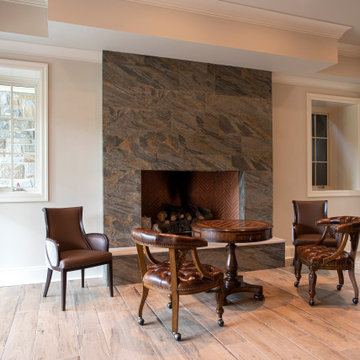
Geräumiger Klassischer Keller mit grauer Wandfarbe, Keramikboden, Kamin, Kaminumrandung aus Stein und grauem Boden in New York
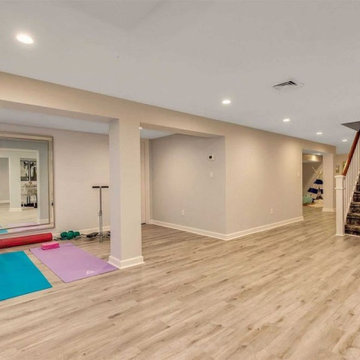
Staging Solutions and Designs by Leonor - Leonor Burgos, Designer & Home Staging Professional
Geräumiger Moderner Keller mit blauer Wandfarbe, Laminat und grauem Boden in New York
Geräumiger Moderner Keller mit blauer Wandfarbe, Laminat und grauem Boden in New York
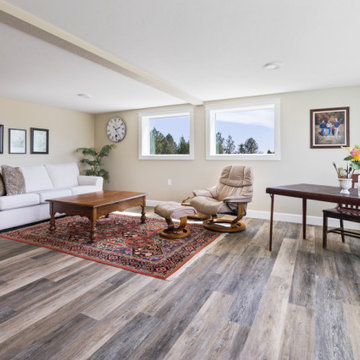
Geräumiger Landhausstil Keller mit weißer Wandfarbe, Vinylboden und buntem Boden in Sonstige
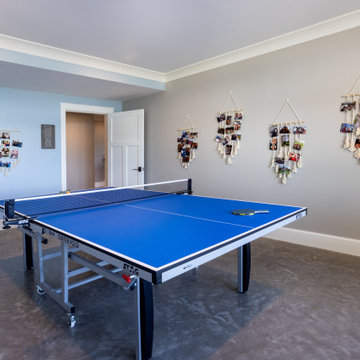
Our clients were relocating from the upper peninsula to the lower peninsula and wanted to design a retirement home on their Lake Michigan property. The topography of their lot allowed for a walk out basement which is practically unheard of with how close they are to the water. Their view is fantastic, and the goal was of course to take advantage of the view from all three levels. The positioning of the windows on the main and upper levels is such that you feel as if you are on a boat, water as far as the eye can see. They were striving for a Hamptons / Coastal, casual, architectural style. The finished product is just over 6,200 square feet and includes 2 master suites, 2 guest bedrooms, 5 bathrooms, sunroom, home bar, home gym, dedicated seasonal gear / equipment storage, table tennis game room, sauna, and bonus room above the attached garage. All the exterior finishes are low maintenance, vinyl, and composite materials to withstand the blowing sands from the Lake Michigan shoreline.
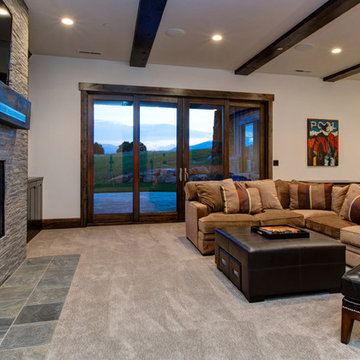
Geräumiger Uriger Keller mit weißer Wandfarbe, Teppichboden, Kamin und gefliester Kaminumrandung in Salt Lake City
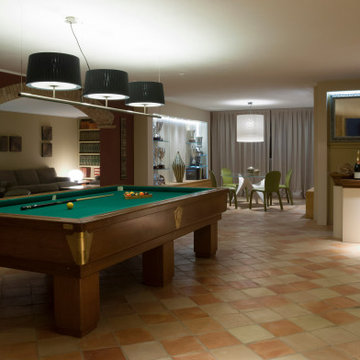
Interior design per una villa privata con tavernetta in stile rustico-contemporaneo. Linee semplici e pulite incontrano materiali ed elementi strutturali rustici. I colori neutri e caldi rendono l'ambiente sofisticato e accogliente.
Geräumiger Hobbykeller Ideen und Design
3