Geräumiger Keller mit Kaminumrandung aus Backstein Ideen und Design
Suche verfeinern:
Budget
Sortieren nach:Heute beliebt
21 – 40 von 98 Fotos
1 von 3

For a family that loves hosting large gatherings, this expansive home is a dream; boasting two unique entertaining spaces, each expanding onto outdoor-living areas, that capture its magnificent views. The sheer size of the home allows for various ‘experiences’; from a rec room perfect for hosting game day and an eat-in wine room escape on the lower-level, to a calming 2-story family greatroom on the main. Floors are connected by freestanding stairs, framing a custom cascading-pendant light, backed by a stone accent wall, and facing a 3-story waterfall. A custom metal art installation, templated from a cherished tree on the property, both brings nature inside and showcases the immense vertical volume of the house.
Photography: Paul Grdina
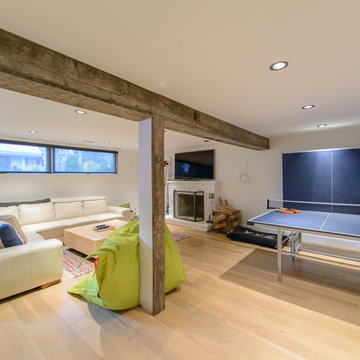
Teagan Workman
Geräumiger Moderner Hochkeller mit weißer Wandfarbe, hellem Holzboden, Kamin und Kaminumrandung aus Backstein in Toronto
Geräumiger Moderner Hochkeller mit weißer Wandfarbe, hellem Holzboden, Kamin und Kaminumrandung aus Backstein in Toronto
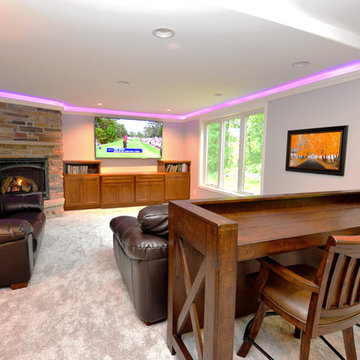
Geräumiges Klassisches Souterrain mit grauer Wandfarbe, Teppichboden, Kamin, Kaminumrandung aus Backstein und beigem Boden in Minneapolis
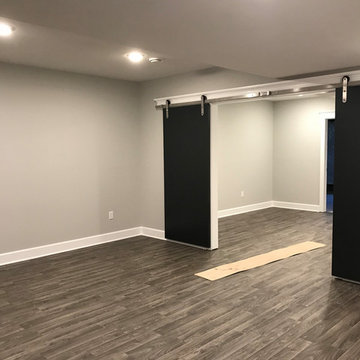
Geräumiger Klassischer Hochkeller mit grauer Wandfarbe, Vinylboden, Kamin, grauem Boden und Kaminumrandung aus Backstein in New York
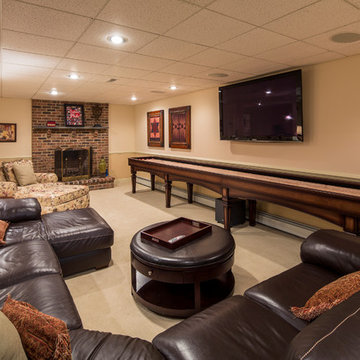
Herb Engelsberg
Geräumiger Klassischer Keller mit beiger Wandfarbe, Keramikboden, Kamin und Kaminumrandung aus Backstein in Philadelphia
Geräumiger Klassischer Keller mit beiger Wandfarbe, Keramikboden, Kamin und Kaminumrandung aus Backstein in Philadelphia
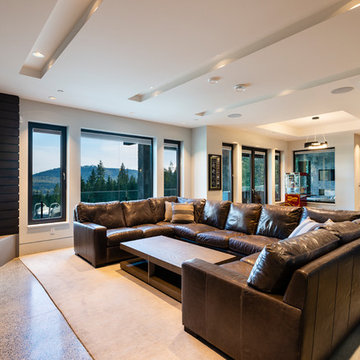
For a family that loves hosting large gatherings, this expansive home is a dream; boasting two unique entertaining spaces, each expanding onto outdoor-living areas, that capture its magnificent views. The sheer size of the home allows for various ‘experiences’; from a rec room perfect for hosting game day and an eat-in wine room escape on the lower-level, to a calming 2-story family greatroom on the main. Floors are connected by freestanding stairs, framing a custom cascading-pendant light, backed by a stone accent wall, and facing a 3-story waterfall. A custom metal art installation, templated from a cherished tree on the property, both brings nature inside and showcases the immense vertical volume of the house.
Photography: Paul Grdina
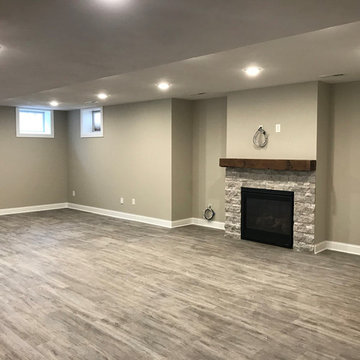
Geräumiger Rustikaler Hochkeller mit grauer Wandfarbe, Kamin und Kaminumrandung aus Backstein in New York
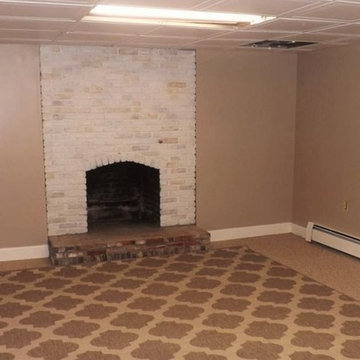
Basement
Geräumiges Maritimes Untergeschoss mit brauner Wandfarbe, Teppichboden, Kamin und Kaminumrandung aus Backstein in Boston
Geräumiges Maritimes Untergeschoss mit brauner Wandfarbe, Teppichboden, Kamin und Kaminumrandung aus Backstein in Boston
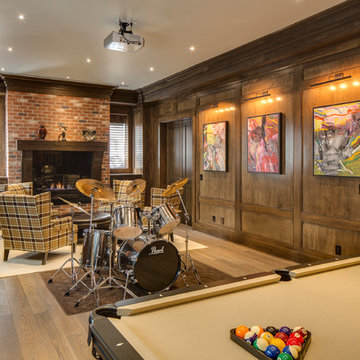
Geräumiges Rustikales Untergeschoss mit brauner Wandfarbe, braunem Holzboden, Kaminumrandung aus Backstein und Kamin in Vancouver
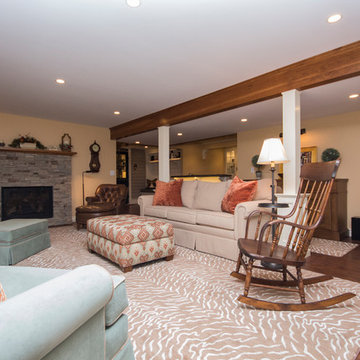
Geräumiges Klassisches Untergeschoss mit beiger Wandfarbe, Vinylboden, Tunnelkamin und Kaminumrandung aus Backstein in Providence
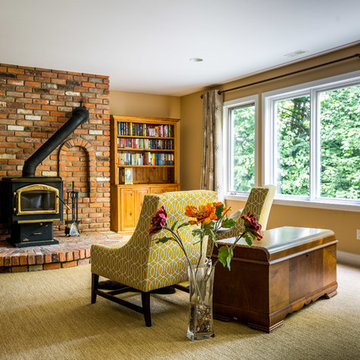
Geräumiges Modernes Souterrain mit beiger Wandfarbe, Teppichboden, Kaminofen und Kaminumrandung aus Backstein in Toronto
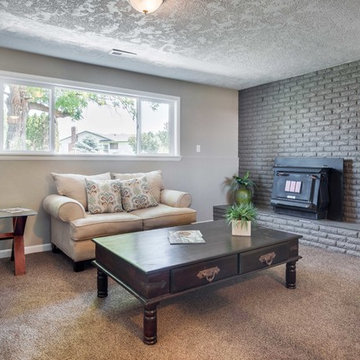
Geräumiges Klassisches Souterrain mit grauer Wandfarbe, Teppichboden, Kamin und Kaminumrandung aus Backstein in Boise
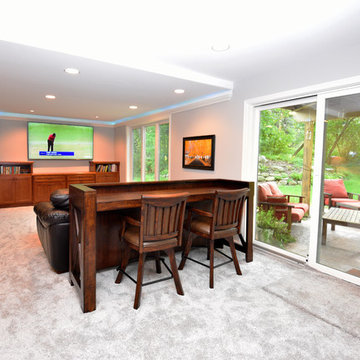
Geräumiges Klassisches Souterrain mit grauer Wandfarbe, Teppichboden, Kamin, Kaminumrandung aus Backstein und beigem Boden in Minneapolis
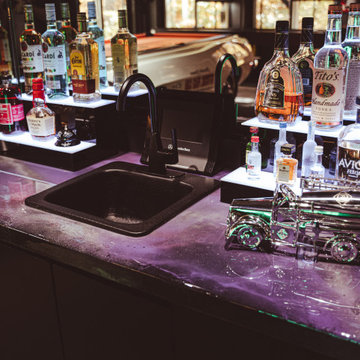
Geräumiger Klassischer Hobbykeller mit schwarzer Wandfarbe, hellem Holzboden, Kamin, Kaminumrandung aus Backstein und buntem Boden in Washington, D.C.
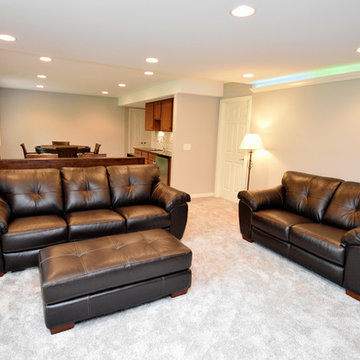
Geräumiges Klassisches Souterrain mit grauer Wandfarbe, Teppichboden, Kamin, Kaminumrandung aus Backstein und beigem Boden in Minneapolis
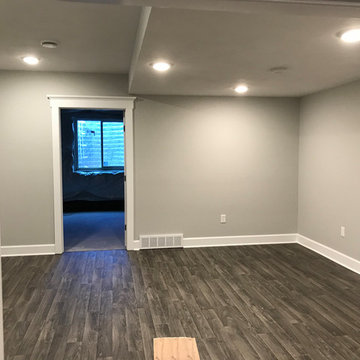
Geräumiger Klassischer Hochkeller mit grauer Wandfarbe, Vinylboden, Kamin, Kaminumrandung aus Backstein und grauem Boden in New York
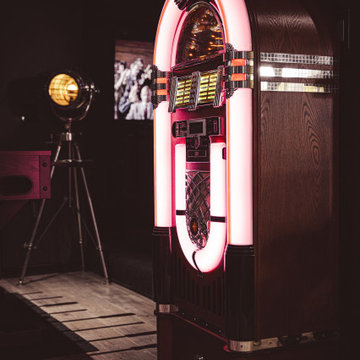
Geräumiger Klassischer Hobbykeller mit schwarzer Wandfarbe, hellem Holzboden, Kamin, Kaminumrandung aus Backstein und buntem Boden in Washington, D.C.
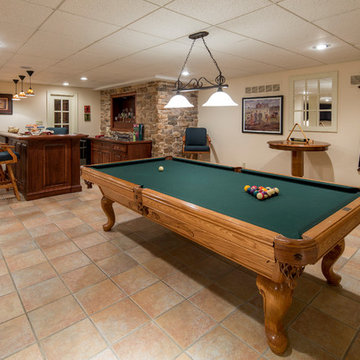
Herb Engelsberg
Geräumiger Klassischer Keller mit beiger Wandfarbe, Keramikboden, Kamin und Kaminumrandung aus Backstein in Philadelphia
Geräumiger Klassischer Keller mit beiger Wandfarbe, Keramikboden, Kamin und Kaminumrandung aus Backstein in Philadelphia
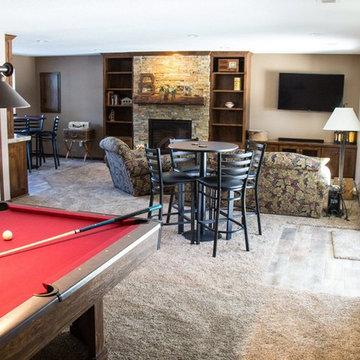
Geräumiges Klassisches Souterrain mit beiger Wandfarbe, Teppichboden, Kamin und Kaminumrandung aus Backstein in Minneapolis
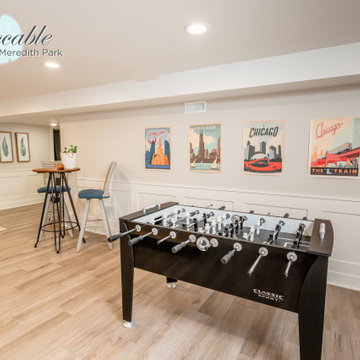
This gaming area in the basement doubles as a guest space with custom murphy bed pull downs. When the murphy beds are up they blend into the custom white wainscoting in the space and serve as a "drink shelf" for entertaining.
Geräumiger Keller mit Kaminumrandung aus Backstein Ideen und Design
2