Geräumiger Keller mit Laminat Ideen und Design
Suche verfeinern:
Budget
Sortieren nach:Heute beliebt
1 – 20 von 101 Fotos
1 von 3
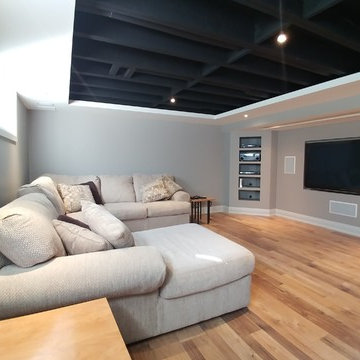
Geräumiges Modernes Untergeschoss ohne Kamin mit grauer Wandfarbe und Laminat in Ottawa

Game On is a lower level entertainment space designed for a large family. We focused on casual comfort with an injection of spunk for a lounge-like environment filled with fun and function. Architectural interest was added with our custom feature wall of herringbone wood paneling, wrapped beams and navy grasscloth lined bookshelves flanking an Ann Sacks marble mosaic fireplace surround. Blues and greens were contrasted with stark black and white. A touch of modern conversation, dining, game playing, and media lounge zones allow for a crowd to mingle with ease. With a walk out covered terrace, full kitchen, and blackout drapery for movie night, why leave home?

Geräumiges Landhaus Untergeschoss mit grauer Wandfarbe, Laminat und beigem Boden in Sonstige

Design, Fabrication, Install & Photography By MacLaren Kitchen and Bath
Designer: Mary Skurecki
Wet Bar: Mouser/Centra Cabinetry with full overlay, Reno door/drawer style with Carbide paint. Caesarstone Pebble Quartz Countertops with eased edge detail (By MacLaren).
TV Area: Mouser/Centra Cabinetry with full overlay, Orleans door style with Carbide paint. Shelving, drawers, and wood top to match the cabinetry with custom crown and base moulding.
Guest Room/Bath: Mouser/Centra Cabinetry with flush inset, Reno Style doors with Maple wood in Bedrock Stain. Custom vanity base in Full Overlay, Reno Style Drawer in Matching Maple with Bedrock Stain. Vanity Countertop is Everest Quartzite.
Bench Area: Mouser/Centra Cabinetry with flush inset, Reno Style doors/drawers with Carbide paint. Custom wood top to match base moulding and benches.
Toy Storage Area: Mouser/Centra Cabinetry with full overlay, Reno door style with Carbide paint. Open drawer storage with roll-out trays and custom floating shelves and base moulding.
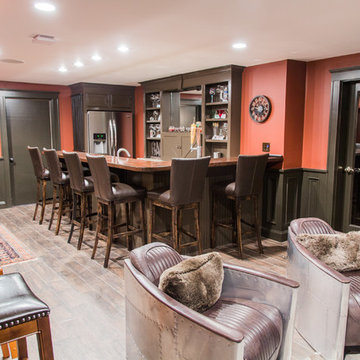
Pictured here is the custom bar, complete with mirrored back. It houses a dishwasher, sink, kegerator, and a refrigerator.
Geräumiges Klassisches Untergeschoss ohne Kamin mit roter Wandfarbe, Laminat und braunem Boden in Boston
Geräumiges Klassisches Untergeschoss ohne Kamin mit roter Wandfarbe, Laminat und braunem Boden in Boston
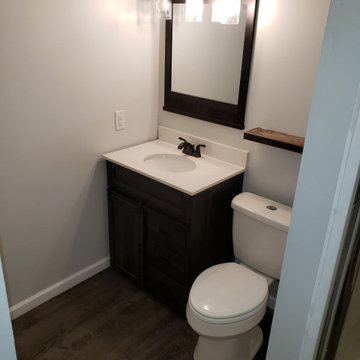
Basement finish work. Drywall, bathroom, electric, shower, light fixtures, bar, speakers, doors, and laminate flooring
Geräumiger Uriger Keller ohne Kamin mit grauer Wandfarbe, Laminat, braunem Boden und Ziegelwänden in Sonstige
Geräumiger Uriger Keller ohne Kamin mit grauer Wandfarbe, Laminat, braunem Boden und Ziegelwänden in Sonstige
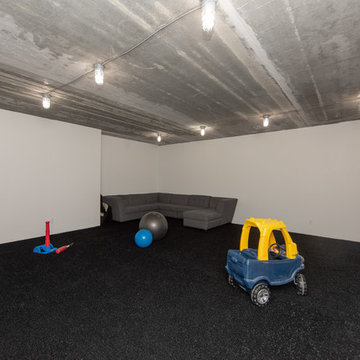
Jared Medley
Geräumiges Klassisches Untergeschoss ohne Kamin mit beiger Wandfarbe, Laminat und schwarzem Boden in Salt Lake City
Geräumiges Klassisches Untergeschoss ohne Kamin mit beiger Wandfarbe, Laminat und schwarzem Boden in Salt Lake City
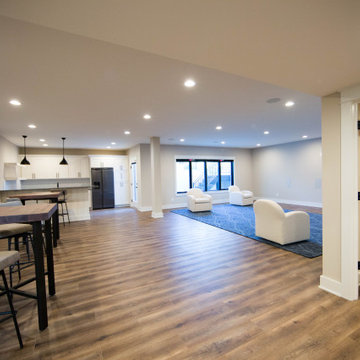
The home's basement features a wet bar area, plenty of room to entertain and easy access to the pool.
Geräumiger Moderner Keller mit beiger Wandfarbe, Laminat und braunem Boden in Indianapolis
Geräumiger Moderner Keller mit beiger Wandfarbe, Laminat und braunem Boden in Indianapolis
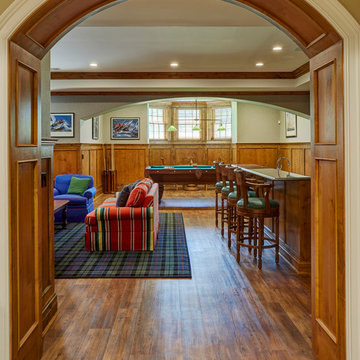
The arched cased opening is clad in knotty alder and matches the wainscoting used throughout the lower level. Photo by Mike Kaskel
Geräumiger Klassischer Hochkeller mit grüner Wandfarbe, Laminat und braunem Boden in Milwaukee
Geräumiger Klassischer Hochkeller mit grüner Wandfarbe, Laminat und braunem Boden in Milwaukee

Basement with 3 sets of sliders leading to covered back patio and spa
Geräumiger Klassischer Keller mit weißer Wandfarbe, Laminat und braunem Boden in Sonstige
Geräumiger Klassischer Keller mit weißer Wandfarbe, Laminat und braunem Boden in Sonstige
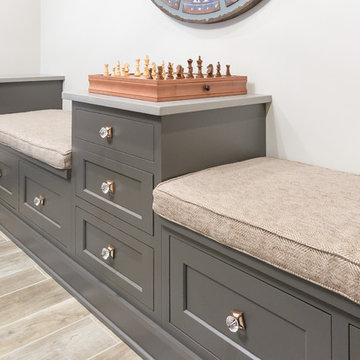
Design, Fabrication, Install & Photography By MacLaren Kitchen and Bath
Designer: Mary Skurecki
Wet Bar: Mouser/Centra Cabinetry with full overlay, Reno door/drawer style with Carbide paint. Caesarstone Pebble Quartz Countertops with eased edge detail (By MacLaren).
TV Area: Mouser/Centra Cabinetry with full overlay, Orleans door style with Carbide paint. Shelving, drawers, and wood top to match the cabinetry with custom crown and base moulding.
Guest Room/Bath: Mouser/Centra Cabinetry with flush inset, Reno Style doors with Maple wood in Bedrock Stain. Custom vanity base in Full Overlay, Reno Style Drawer in Matching Maple with Bedrock Stain. Vanity Countertop is Everest Quartzite.
Bench Area: Mouser/Centra Cabinetry with flush inset, Reno Style doors/drawers with Carbide paint. Custom wood top to match base moulding and benches.
Toy Storage Area: Mouser/Centra Cabinetry with full overlay, Reno door style with Carbide paint. Open drawer storage with roll-out trays and custom floating shelves and base moulding.
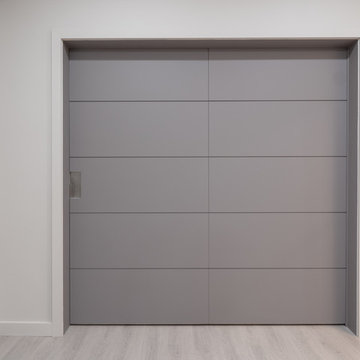
We renovated the master bathroom, the kids' en suite bathroom, and the basement in this modern home in West Chester, PA. The bathrooms as very sleek and modern, with flat panel, high gloss cabinetry, white quartz counters, and gray porcelain tile floors. The basement features a main living area with a play area and a wet bar, an exercise room, a home theatre and a bathroom. These areas, too, are sleek and modern with gray laminate flooring, unique lighting, and a gray and white color palette that ties the area together.
Rudloff Custom Builders has won Best of Houzz for Customer Service in 2014, 2015 2016 and 2017. We also were voted Best of Design in 2016, 2017 and 2018, which only 2% of professionals receive. Rudloff Custom Builders has been featured on Houzz in their Kitchen of the Week, What to Know About Using Reclaimed Wood in the Kitchen as well as included in their Bathroom WorkBook article. We are a full service, certified remodeling company that covers all of the Philadelphia suburban area. This business, like most others, developed from a friendship of young entrepreneurs who wanted to make a difference in their clients’ lives, one household at a time. This relationship between partners is much more than a friendship. Edward and Stephen Rudloff are brothers who have renovated and built custom homes together paying close attention to detail. They are carpenters by trade and understand concept and execution. Rudloff Custom Builders will provide services for you with the highest level of professionalism, quality, detail, punctuality and craftsmanship, every step of the way along our journey together.
Specializing in residential construction allows us to connect with our clients early in the design phase to ensure that every detail is captured as you imagined. One stop shopping is essentially what you will receive with Rudloff Custom Builders from design of your project to the construction of your dreams, executed by on-site project managers and skilled craftsmen. Our concept: envision our client’s ideas and make them a reality. Our mission: CREATING LIFETIME RELATIONSHIPS BUILT ON TRUST AND INTEGRITY.
Photo Credit: JMB Photoworks
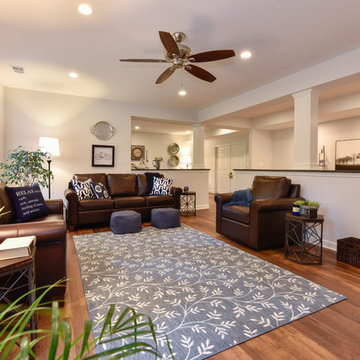
Photo Credit: Felicia Evans
Beautiful light in this fully remodeled Metro DC basement
Geräumiges Klassisches Souterrain mit beiger Wandfarbe, Laminat und braunem Boden in Washington, D.C.
Geräumiges Klassisches Souterrain mit beiger Wandfarbe, Laminat und braunem Boden in Washington, D.C.
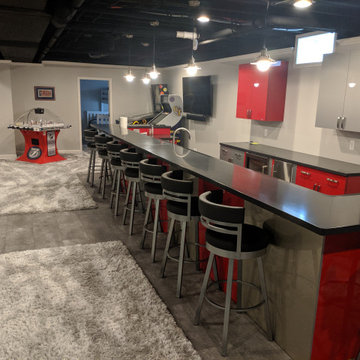
Manufacturer: Ultracraft
Style/Finish: (Bar) Ultralux Southbeach in "Racing Red" & "Metallic Gray"; (Bathroom) Maple Apex in "Luna Gray"
Countertop: Solid Surfaces Unlimited - (Bar) Anthracite Corian; (Bath) Rain Cloud Corian w/ integrated matching sink
Bar Sink: Blanco - Precis Single Bowl Undermount in Graphite
Faucets: Customer's Own/Builder
Hardware: Richeliu - Various Sized Pulls in Stainless
Designer: Devon Moore
Contractor: Bennett Construction/Superior Custom Stone (Paul Bennett)
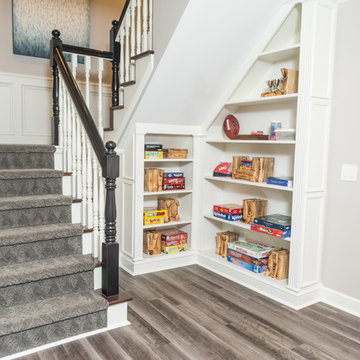
Game On is a lower level entertainment space designed for a large family. We focused on casual comfort with an injection of spunk for a lounge-like environment filled with fun and function. Architectural interest was added with our custom feature wall of herringbone wood paneling, wrapped beams and navy grasscloth lined bookshelves flanking an Ann Sacks marble mosaic fireplace surround. Blues and greens were contrasted with stark black and white. A touch of modern conversation, dining, game playing, and media lounge zones allow for a crowd to mingle with ease. With a walk out covered terrace, full kitchen, and blackout drapery for movie night, why leave home?
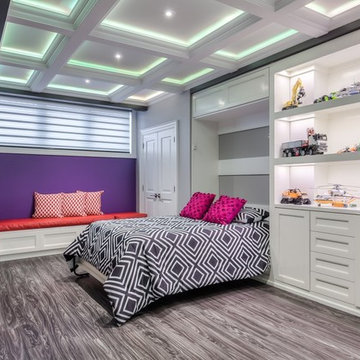
Photo via Anthony Rego
Staged by Staging2Sell your Home Inc.
Geräumiges Klassisches Untergeschoss mit grauer Wandfarbe, Laminat, Kamin und Kaminumrandung aus Stein in Toronto
Geräumiges Klassisches Untergeschoss mit grauer Wandfarbe, Laminat, Kamin und Kaminumrandung aus Stein in Toronto
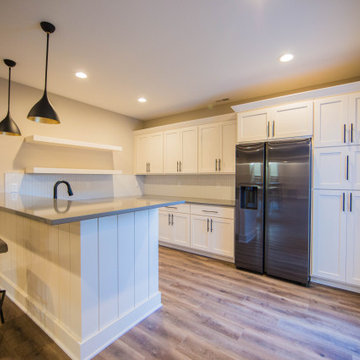
The home's basement features a wet bar area, plenty of room to entertain and easy access to the pool.
Geräumiger Moderner Keller mit beiger Wandfarbe, Laminat und braunem Boden in Indianapolis
Geräumiger Moderner Keller mit beiger Wandfarbe, Laminat und braunem Boden in Indianapolis
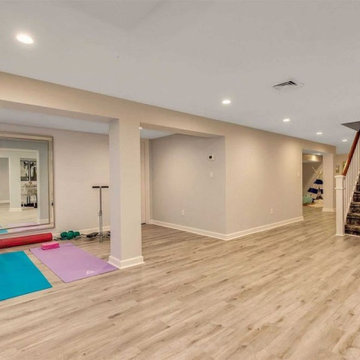
Staging Solutions and Designs by Leonor - Leonor Burgos, Designer & Home Staging Professional
Geräumiger Moderner Keller mit blauer Wandfarbe, Laminat und grauem Boden in New York
Geräumiger Moderner Keller mit blauer Wandfarbe, Laminat und grauem Boden in New York
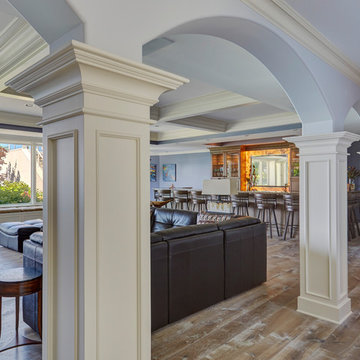
The lower level family room features a coffered ceiling and intricate moldings on the columns. Photo by Mike Kaskel.
Geräumiges Klassisches Souterrain ohne Kamin mit blauer Wandfarbe, Laminat und braunem Boden in Chicago
Geräumiges Klassisches Souterrain ohne Kamin mit blauer Wandfarbe, Laminat und braunem Boden in Chicago
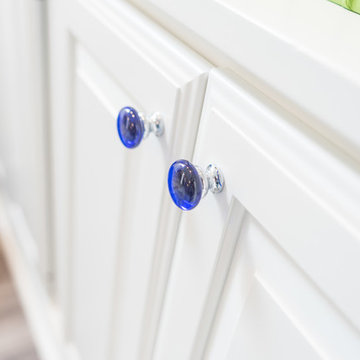
Game On is a lower level entertainment space designed for a large family. We focused on casual comfort with an injection of spunk for a lounge-like environment filled with fun and function. Architectural interest was added with our custom feature wall of herringbone wood paneling, wrapped beams and navy grasscloth lined bookshelves flanking an Ann Sacks marble mosaic fireplace surround. Blues and greens were contrasted with stark black and white. A touch of modern conversation, dining, game playing, and media lounge zones allow for a crowd to mingle with ease. With a walk out covered terrace, full kitchen, and blackout drapery for movie night, why leave home?
Geräumiger Keller mit Laminat Ideen und Design
1