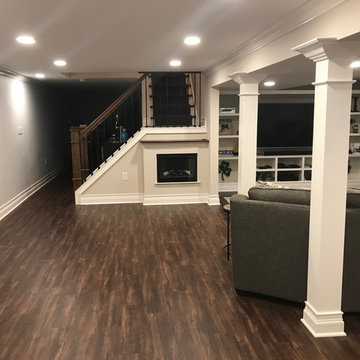Geräumiger Keller mit unterschiedlichen Kaminen Ideen und Design
Suche verfeinern:
Budget
Sortieren nach:Heute beliebt
121 – 140 von 731 Fotos
1 von 3

Interior Design, Interior Architecture, Construction Administration, Custom Millwork & Furniture Design by Chango & Co.
Photography by Jacob Snavely
Geräumiges Klassisches Untergeschoss mit grauer Wandfarbe, dunklem Holzboden, Gaskamin und Kaminumrandung aus Metall in New York
Geräumiges Klassisches Untergeschoss mit grauer Wandfarbe, dunklem Holzboden, Gaskamin und Kaminumrandung aus Metall in New York
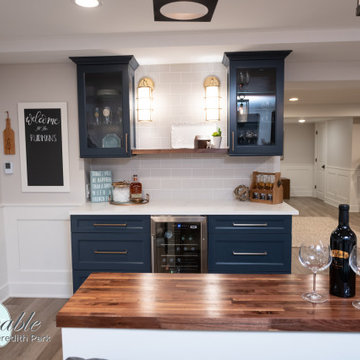
The family room area in this basement features a whitewashed brick fireplace with custom mantle surround, custom builtins with lots of storage and butcher block tops. Navy blue wallpaper and brass pop-over lights accent the fireplace wall. The elevated bar behind the sofa is perfect for added seating. Behind the elevated bar is an entertaining bar with navy cabinets, open shelving and quartz countertops.
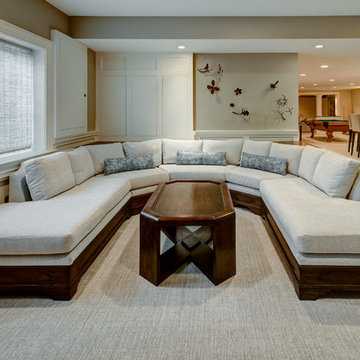
Dennis Jordan
Geräumiger Klassischer Keller mit beiger Wandfarbe, Teppichboden, Kamin und Kaminumrandung aus Stein in Chicago
Geräumiger Klassischer Keller mit beiger Wandfarbe, Teppichboden, Kamin und Kaminumrandung aus Stein in Chicago
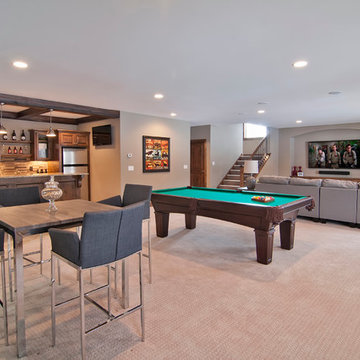
Large view of the lower level / family room area complete with a wet bar, pool table and TV area, built in cabinetry and fireplace! - Creek Hill Custom Homes MN
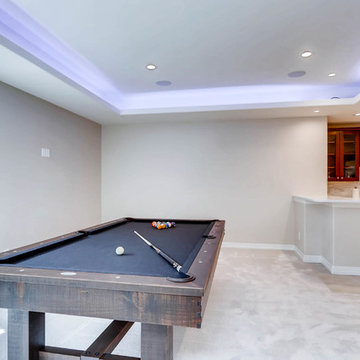
This basement offers a number of custom features including a mini-fridge built into a curving rock wall, screen projector, hand-made, built-in book cases, hand worked beams and more.
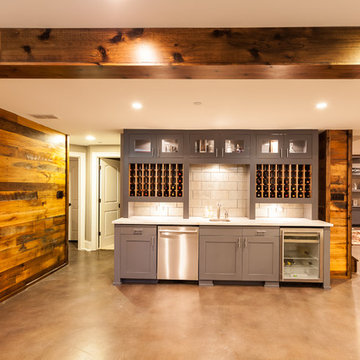
This expansive basement was revamped with modern, industrial, and rustic. Features include a floor-to-ceiling wet bar complete with lots of storage for wine bottles, glass cabinet uppers, gray inset shaker doors and drawers, beverage cooler, and backsplash. Reclaimed barnwood flanks the accent walls and behind the wall-mounted TV. New matching cabinets and book cases flank the existing fireplace.
Cabinetry design, build, and install by Wheatland Custom Cabinetry. General contracting and remodel by Hyland Homes.

Huge basement in this beautiful home that got a face lift with new home gym/sauna room, home office, sitting room, wine cellar, lego room, fireplace and theater!
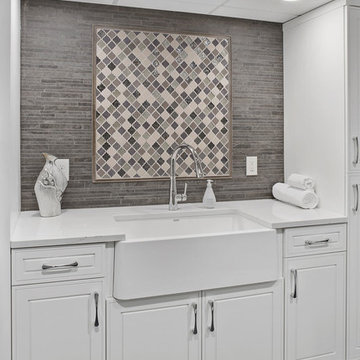
Geräumiger Klassischer Hochkeller mit grauer Wandfarbe, Vinylboden, Kamin, Kaminumrandung aus Stein und grauem Boden in Kolumbus
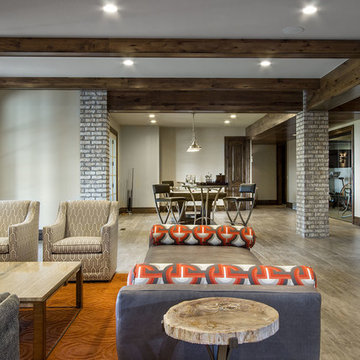
Geräumiger Klassischer Hochkeller mit grauer Wandfarbe, braunem Holzboden, Kamin, Kaminumrandung aus Backstein und braunem Boden in Salt Lake City
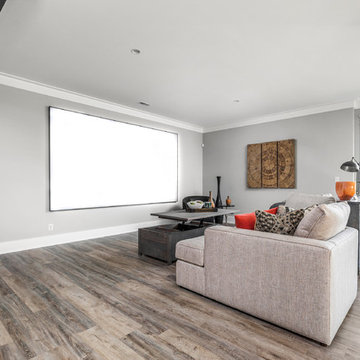
The Home Aesthetic
Geräumiges Country Souterrain mit grauer Wandfarbe, Vinylboden, Kamin, gefliester Kaminumrandung und buntem Boden in Indianapolis
Geräumiges Country Souterrain mit grauer Wandfarbe, Vinylboden, Kamin, gefliester Kaminumrandung und buntem Boden in Indianapolis
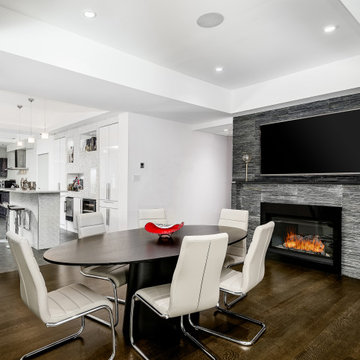
This custom mad basement has everything you could possibly want. Custom bar and kitchen with a beautiful fireplace in the dining area. This basement is part of the custom built and designed house offered by Sotheby's (RealtorJK.com)
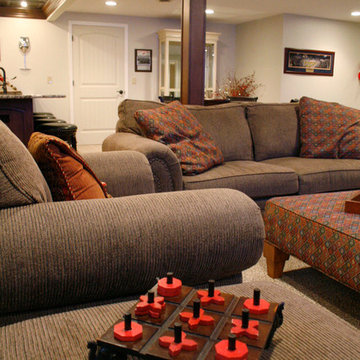
Kayla Kopke
Geräumiges Modernes Untergeschoss mit beiger Wandfarbe, Teppichboden, Kamin und Kaminumrandung aus Stein in Detroit
Geräumiges Modernes Untergeschoss mit beiger Wandfarbe, Teppichboden, Kamin und Kaminumrandung aus Stein in Detroit
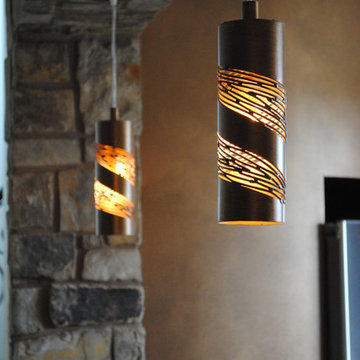
Basement sitting room between wet bar and home theatre room.
Geräumiges Modernes Souterrain mit beiger Wandfarbe, Porzellan-Bodenfliesen, Kamin, Kaminumrandung aus Stein und weißem Boden in Wichita
Geräumiges Modernes Souterrain mit beiger Wandfarbe, Porzellan-Bodenfliesen, Kamin, Kaminumrandung aus Stein und weißem Boden in Wichita
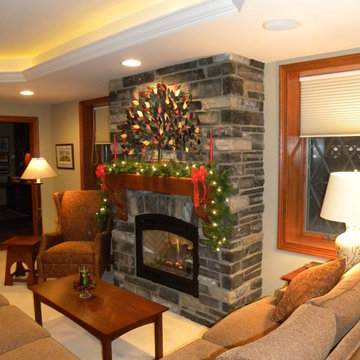
This basement remodel is finished with a home office, home gym, and a kitchen living room.
Geräumiges Klassisches Souterrain mit weißer Wandfarbe, Teppichboden, Kamin und Kaminumrandung aus Stein in Sonstige
Geräumiges Klassisches Souterrain mit weißer Wandfarbe, Teppichboden, Kamin und Kaminumrandung aus Stein in Sonstige
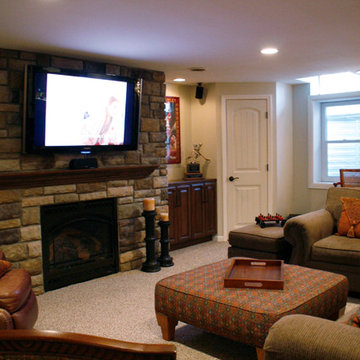
Kayla Kopke
Geräumiges Modernes Untergeschoss mit beiger Wandfarbe, Teppichboden, Kamin und Kaminumrandung aus Stein in Detroit
Geräumiges Modernes Untergeschoss mit beiger Wandfarbe, Teppichboden, Kamin und Kaminumrandung aus Stein in Detroit
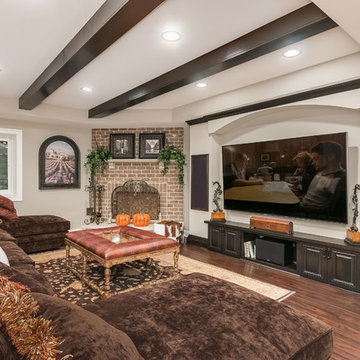
©Finished Basement Company
Geräumiger Klassischer Hochkeller mit grauer Wandfarbe, dunklem Holzboden, Eckkamin, Kaminumrandung aus Backstein und braunem Boden in Chicago
Geräumiger Klassischer Hochkeller mit grauer Wandfarbe, dunklem Holzboden, Eckkamin, Kaminumrandung aus Backstein und braunem Boden in Chicago
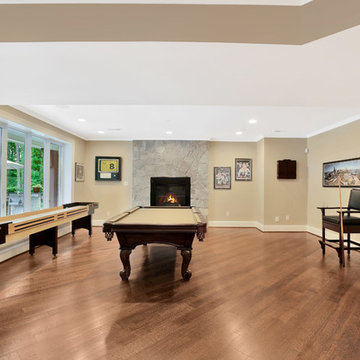
A walk out basement features a home bar with complete kitchen, pool table, tv area and general space to play.
Geräumiges Klassisches Souterrain mit beiger Wandfarbe, braunem Holzboden, Kamin und gefliester Kaminumrandung in Richmond
Geräumiges Klassisches Souterrain mit beiger Wandfarbe, braunem Holzboden, Kamin und gefliester Kaminumrandung in Richmond
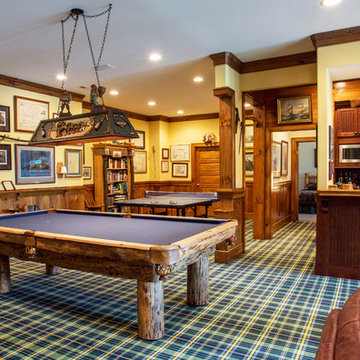
The custom built pool table in this finished basement is designed to fit the rustic style of the house with natural wood edges and legs. Additionally the room has unique rustic features such as plaid carpet, stain grade picture frame molding, and decorative lighting.
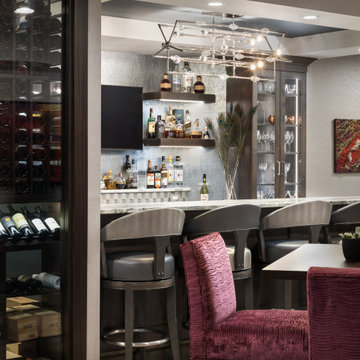
The client wanted to change their partially finished basement from an indoor play area for their children and pets to a club like atmosphere where they could entertain in the winter months, enjoy watching sports and share their favorite hobby, tasting wine. The design was realized by integrating a natural jog in the exterior wall which provided the perfect spot to recess the back-bar area, a television and lighted shelves to display liquor. The lighted shelving creates a cool illumination which adds to the club vibe. Tall illuminated glass door cabinets display glasses and bar ware. Under the counter you will find a dishwasher, sink, ice maker and liquor storage. The front bar contains an undercounter refrigerator, built in garbage/ recycle center and more custom storage for cases of beer, soda and mixers. A raised waterfall countertop has seating for six. High top tables add to the club feel and can be combined for communal style tastings. For the client’s extensive wine collection, a walk-in wine cellar anchors the bar. Glass panels showcase the bottles and illuminate the space with soft dramatic lighting. Extra high ceiling heights allowed for a dropped soffit around the bar for recessed lighting and created a tray ceiling to highlight the custom chrome and crystal light fixture
Geräumiger Keller mit unterschiedlichen Kaminen Ideen und Design
7
