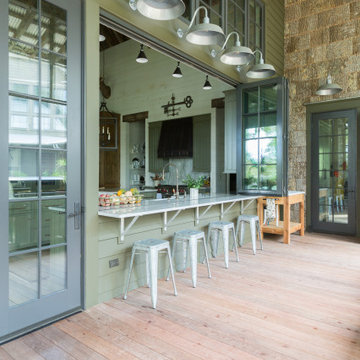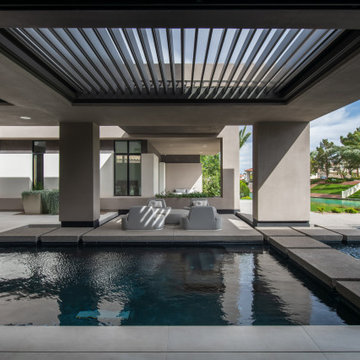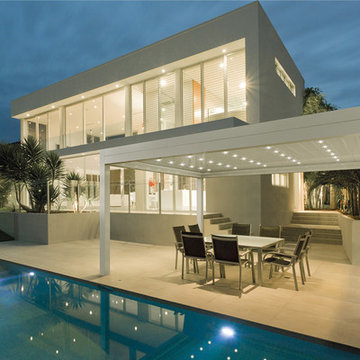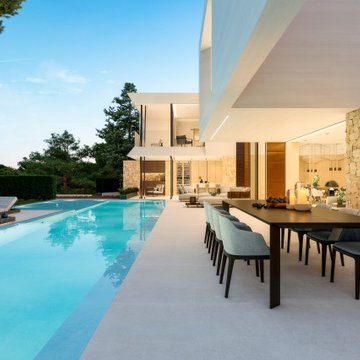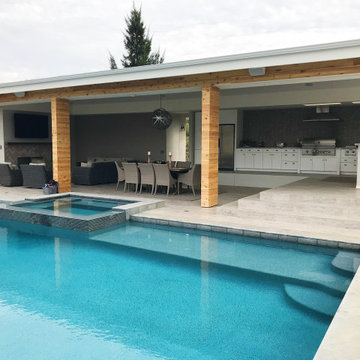Geräumiger Türkiser Patio Ideen und Design
Suche verfeinern:
Budget
Sortieren nach:Heute beliebt
1 – 20 von 98 Fotos
1 von 3
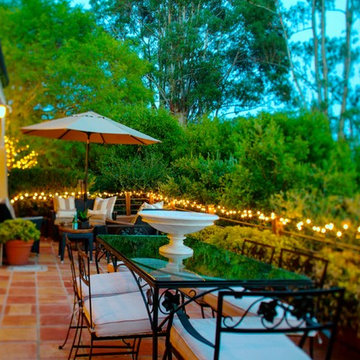
Fairy lights add night time sparkle to this terra-cotta paved terrace lined with olive trees and scrub oaks. Outdoor dining flows from the living area. Outdoor curtains in Sand Beige are from Sunbrella.
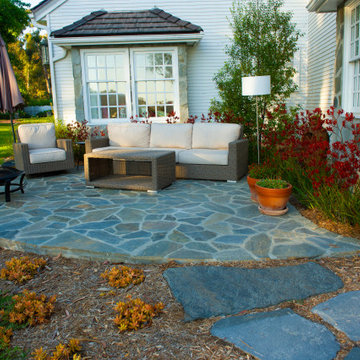
Sunset garden stone patio comprised on Native South African and Australian drought tolerant plants.
Geräumiger, Unbedeckter Patio hinter dem Haus mit Feuerstelle und Natursteinplatten in San Diego
Geräumiger, Unbedeckter Patio hinter dem Haus mit Feuerstelle und Natursteinplatten in San Diego
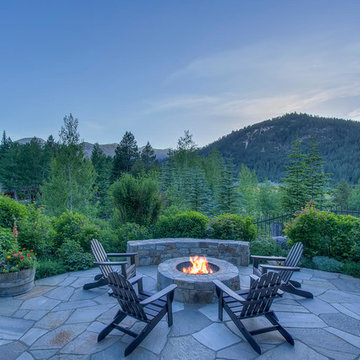
Stone patio, fire pit and mountain views at BrokenArrowLodge.info in Squaw Valley, Lake Tahoe photography by Photo-tecture.com
Geräumiger Rustikaler Patio hinter dem Haus mit Feuerstelle und Natursteinplatten in Sacramento
Geräumiger Rustikaler Patio hinter dem Haus mit Feuerstelle und Natursteinplatten in Sacramento
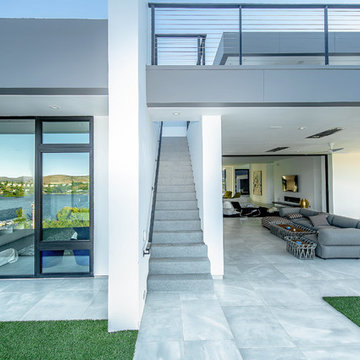
Geräumiger, Gefliester, Überdachter Moderner Patio hinter dem Haus in Los Angeles
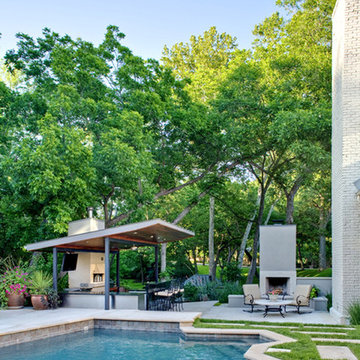
Atelier Wong
Geräumiger Moderner Patio hinter dem Haus mit Outdoor-Küche, Natursteinplatten und Gazebo in Austin
Geräumiger Moderner Patio hinter dem Haus mit Outdoor-Küche, Natursteinplatten und Gazebo in Austin
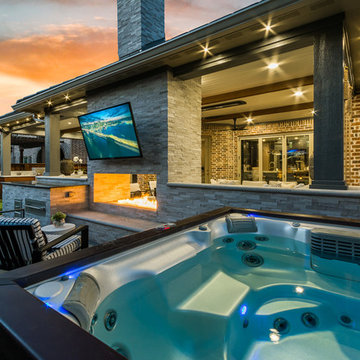
These clients spent the majority of their time outside and entertained frequently, but their existing patio space didn't allow for larger gatherings.
We added nearly 500 square feet to the already 225 square feet existing to create this expansive outdoor living room. The outdoor fireplace is see-thru and can fully convert to wood burning should the clients desire. Beyond the fireplace is a spa built in on two sides with a composite deck, LED step lighting, and outdoor rated TV, and additional counter space.
The outdoor grilling area mimics the interior of the clients home with a kitchen island and space for dining.
Heaters were added in ceiling and mounted to walls to create additional heat sources.
To capture the best lighting, our clients enhanced their space with lighting in the overhangs, underneath the benches adjacent the fireplace, and recessed cans throughout.
Audio/Visual details include an outdoor rated TV by the spa, Sonos surround sound in the main sitting area, the grilling area, and another landscape zone by the spa.
The lighting and audio/visual in this project is also fully automated.
To bring their existing area and new area together for ultimate entertaining, the clients remodeled their exterior breakfast room wall by removing three windows and adding an accordion door with a custom retractable screen to keep bugs out of the home.
For landscape, the existing sod was removed and synthetic turf installed around the entirety of the backyard area along with a small putting green.
Selections:
Flooring - 2cm porcelain paver
Kitchen/island: Fascia is ipe. Counters are 3cm quartzite
Dry Bar: Fascia is stacked stone panels. Counter is 3cm granite.
Ceiling: Painted tongue and groove pine with decorative stained cedar beams.
Additional Paint: Exterior beams painted accent color (do not match existing house colors)
Roof: Slate Tile
Benches: Tile back, stone (bullnose edge) seat and cap
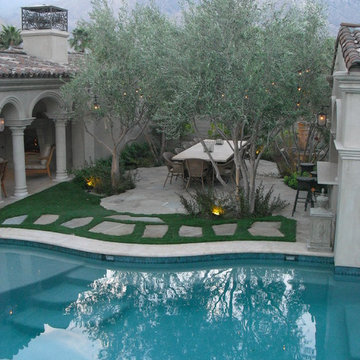
An idyllic dessert retreat for an extended family at the foot of the mountains in Palm Springs, California. Individual structures surround a lake/swimming pool that is the focal point of the design concept.
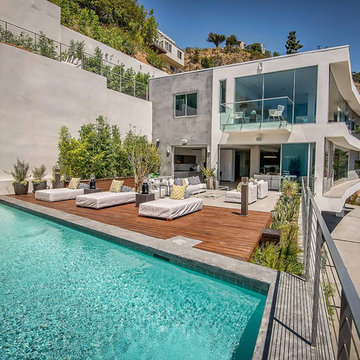
Geräumiger, Unbedeckter Moderner Patio hinter dem Haus mit Kübelpflanzen und Dielen in Los Angeles
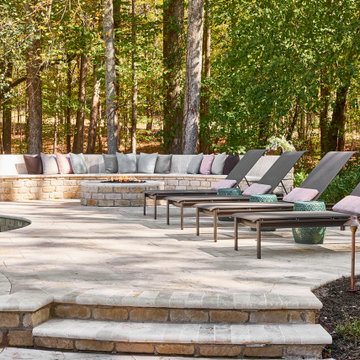
Geräumiger Klassischer Patio hinter dem Haus mit Feuerstelle und Natursteinplatten in Atlanta
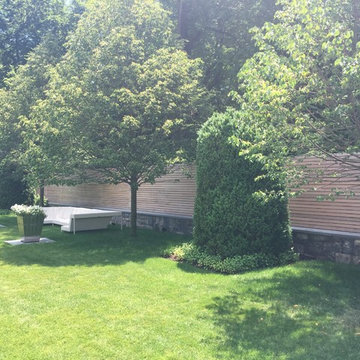
Geräumiger Moderner Patio hinter dem Haus mit Wasserspiel und Betonplatten in New York
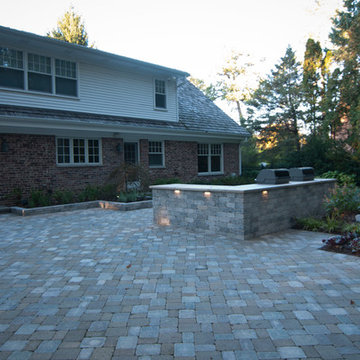
Dan Rudnicki
Geräumiger, Unbedeckter Klassischer Patio hinter dem Haus mit Outdoor-Küche und Betonboden in Chicago
Geräumiger, Unbedeckter Klassischer Patio hinter dem Haus mit Outdoor-Küche und Betonboden in Chicago
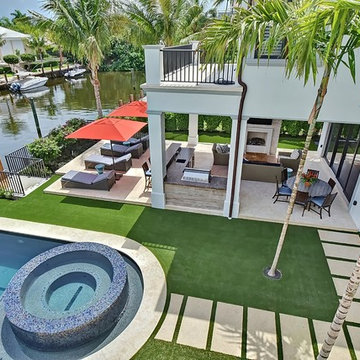
Geräumiger, Überdachter Klassischer Patio hinter dem Haus mit Outdoor-Küche und Natursteinplatten in Miami
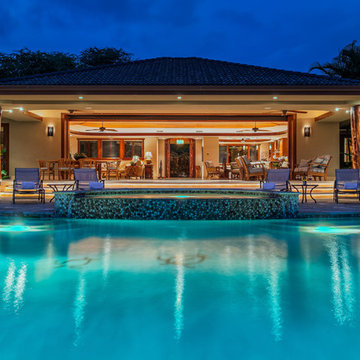
The open floor plan design seamlessly blends the living room the homes gourmet kitchen opening to an expansive lanai that merges with the infinity pool that overlooks the fairwa
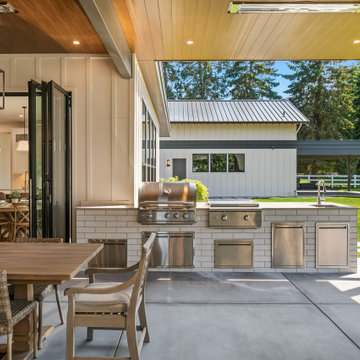
A covered porch so functional you’ll actually use it! Starting with skylights allowing daylight to pour in, we added heaters for those long winter months, a powerful fireplace and a fan to circulate air. Accent lighting, built in Sonos speakers, outdoor kitchen for entertaining and a swing bed the size of a twin mattress. What's not to love?
Geräumiger Türkiser Patio Ideen und Design
1
