Geräumiger, Unbedeckter Patio Ideen und Design
Suche verfeinern:
Budget
Sortieren nach:Heute beliebt
1 – 20 von 1.772 Fotos
1 von 3
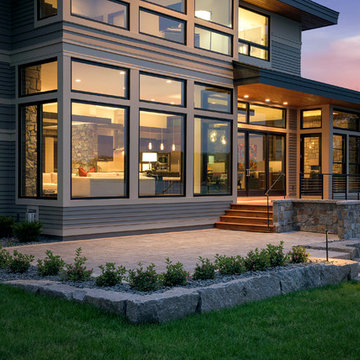
Builder: Denali Custom Homes - Architectural Designer: Alexander Design Group - Interior Designer: Studio M Interiors - Photo: Spacecrafting Photography

Unbedeckter, Geräumiger Uriger Patio hinter dem Haus mit Natursteinplatten und Feuerstelle in Denver
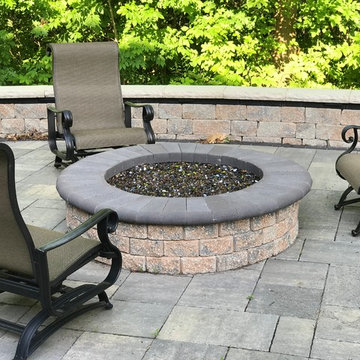
Geräumiger, Unbedeckter Klassischer Patio hinter dem Haus mit Feuerstelle und Stempelbeton in Sonstige

This 28,0000-square-foot, 11-bedroom luxury estate sits atop a manmade beach bordered by six acres of canals and lakes. The main house and detached guest casitas blend a light-color palette with rich wood accents—white walls, white marble floors with walnut inlays, and stained Douglas fir ceilings. Structural steel allows the vaulted ceilings to peak at 37 feet. Glass pocket doors provide uninterrupted access to outdoor living areas which include an outdoor dining table, two outdoor bars, a firepit bordered by an infinity edge pool, golf course, tennis courts and more.
Construction on this 37 acre project was completed in just under a year.
Builder: Bradshaw Construction
Architect: Uberion Design
Interior Design: Willetts Design & Associates
Landscape: Attinger Landscape Architects
Photography: Sam Frost

This courtyard features cement pavers with grass in between. A seated patio area in front of the custom built-in fireplace with two black wall trellis' on both sides of the fireplace. Decorated with four white wingback armchairs with black trim detailing and a stone coffee table in the center. A French-inspired fountain sits across from the patio space. A wood gate acts as the entrance into the courtyard.
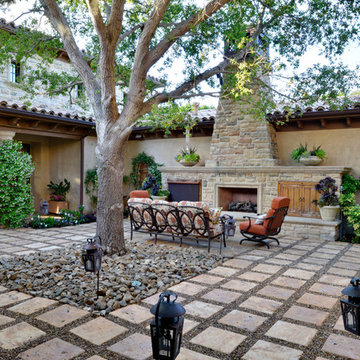
Unbedeckter, Geräumiger Mediterraner Patio hinter dem Haus mit Natursteinplatten und Kamin in San Diego
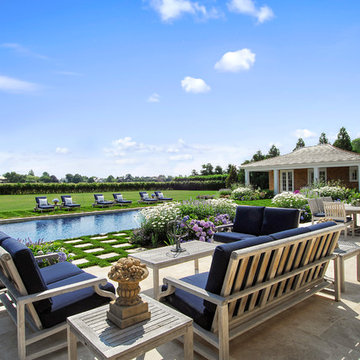
Unbedeckter, Geräumiger Klassischer Patio hinter dem Haus mit Natursteinplatten in New York
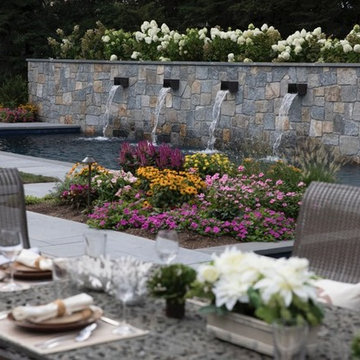
Geräumiger, Unbedeckter Moderner Patio hinter dem Haus mit Outdoor-Küche und Natursteinplatten in New York
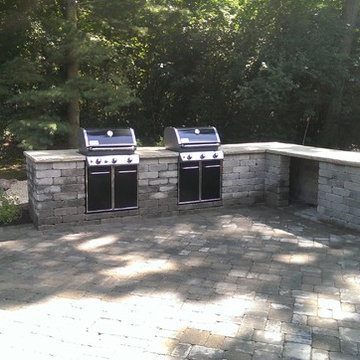
Dan Rudnicki
Geräumiger, Unbedeckter Klassischer Patio hinter dem Haus mit Outdoor-Küche und Betonboden in Chicago
Geräumiger, Unbedeckter Klassischer Patio hinter dem Haus mit Outdoor-Küche und Betonboden in Chicago
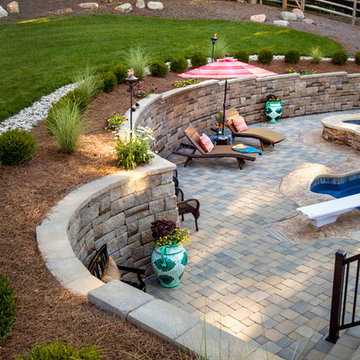
Robin Victor Goetz/www.GoRVGP.com
Geräumiger, Unbedeckter Klassischer Patio hinter dem Haus mit Natursteinplatten und Wasserspiel in Cincinnati
Geräumiger, Unbedeckter Klassischer Patio hinter dem Haus mit Natursteinplatten und Wasserspiel in Cincinnati
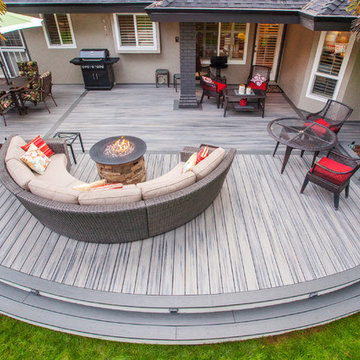
Large Trex Transcend "island mist" curved deck with fire table and palm trees.
Geräumiger, Unbedeckter Moderner Patio hinter dem Haus mit Feuerstelle und Dielen in Vancouver
Geräumiger, Unbedeckter Moderner Patio hinter dem Haus mit Feuerstelle und Dielen in Vancouver
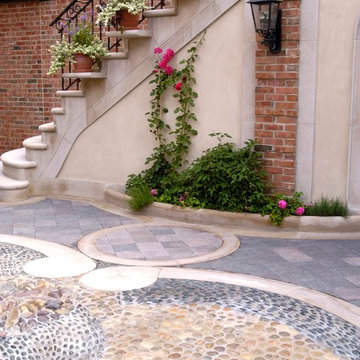
Landscape Architect: Douglas Hoerr, FASLA; Photos by Linda Oyama Bryan
Geräumiger, Unbedeckter Klassischer Vorgarten mit Natursteinplatten in Chicago
Geräumiger, Unbedeckter Klassischer Vorgarten mit Natursteinplatten in Chicago

The outdoor fireplace and raised spa, make a beautiful focal point in this exquisite backyard landscape renovation.
Unbedeckter, Geräumiger Klassischer Patio hinter dem Haus mit Feuerstelle in San Francisco
Unbedeckter, Geräumiger Klassischer Patio hinter dem Haus mit Feuerstelle in San Francisco
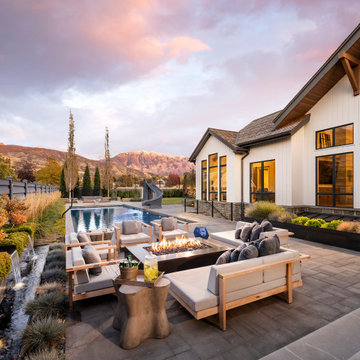
Geräumiger, Unbedeckter Country Patio hinter dem Haus mit Betonboden in Salt Lake City
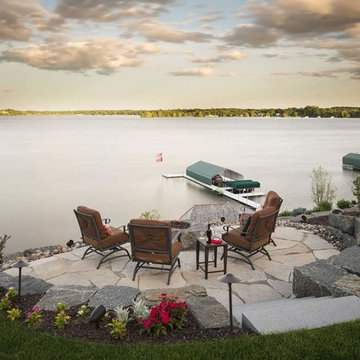
Natural stone patio and firepit overlooking Lake Minnetonka in Wayzata.
Geräumiger, Unbedeckter Klassischer Patio hinter dem Haus mit Feuerstelle und Natursteinplatten in Minneapolis
Geräumiger, Unbedeckter Klassischer Patio hinter dem Haus mit Feuerstelle und Natursteinplatten in Minneapolis
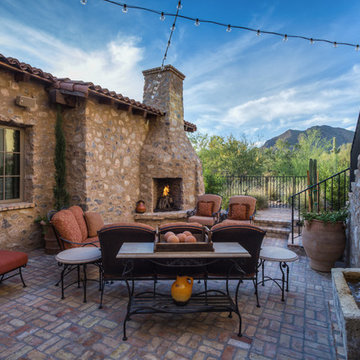
The Cocktail Courtyard is accessed via sliding doors which retract into the exterior walls of the dining room. The courtyard features a stone corner fireplace, antique french limestone fountain basin, and chicago common brick in a traditional basketweave pattern. A stone stairway leads to guest suites on the second floor of the residence, and the courtyard benefits from a wonderfully intimate view out into the native desert, looking out to the Reatta Wash, and McDowell Mountains beyond.
Design Principal: Gene Kniaz, Spiral Architects; General Contractor: Eric Linthicum, Linthicum Custom Builders
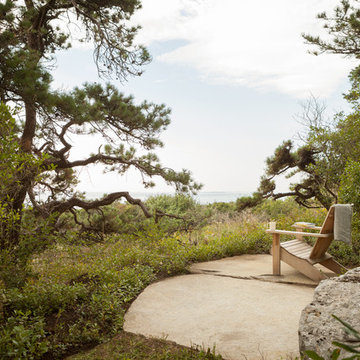
Trent Bell Photography
Geräumiger, Unbedeckter Moderner Patio hinter dem Haus mit Natursteinplatten in Portland Maine
Geräumiger, Unbedeckter Moderner Patio hinter dem Haus mit Natursteinplatten in Portland Maine
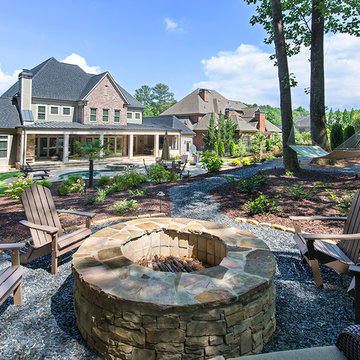
Geräumiger, Unbedeckter Klassischer Patio mit Kies hinter dem Haus mit Feuerstelle in Atlanta
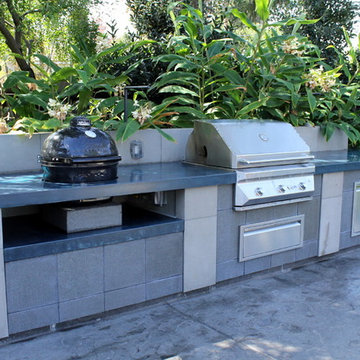
Custom concrete countertop bbq surround.
Unbedeckter, Geräumiger Moderner Patio hinter dem Haus mit Outdoor-Küche und Stempelbeton in San Francisco
Unbedeckter, Geräumiger Moderner Patio hinter dem Haus mit Outdoor-Küche und Stempelbeton in San Francisco
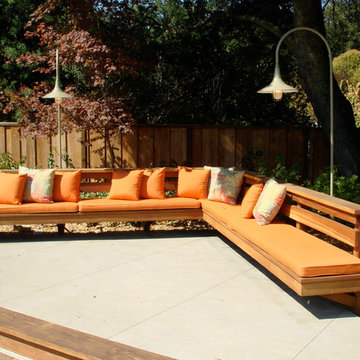
photo: Gary Marsh
Unbedeckter, Geräumiger Klassischer Patio hinter dem Haus mit Betonplatten in San Francisco
Unbedeckter, Geräumiger Klassischer Patio hinter dem Haus mit Betonplatten in San Francisco
Geräumiger, Unbedeckter Patio Ideen und Design
1