Geräumiger Wintergarten mit Oberlicht Ideen und Design
Suche verfeinern:
Budget
Sortieren nach:Heute beliebt
1 – 20 von 97 Fotos
1 von 3

Justin Krug Photography
Geräumiger Landhaus Wintergarten mit Keramikboden, Oberlicht und grauem Boden in Portland
Geräumiger Landhaus Wintergarten mit Keramikboden, Oberlicht und grauem Boden in Portland

This is an elegant four season room/specialty room designed and built for entertaining.
Photo Credit: Beth Singer Photography
Geräumiger Moderner Wintergarten mit Travertin, Kamin, Kaminumrandung aus Metall, Oberlicht und grauem Boden in Detroit
Geräumiger Moderner Wintergarten mit Travertin, Kamin, Kaminumrandung aus Metall, Oberlicht und grauem Boden in Detroit
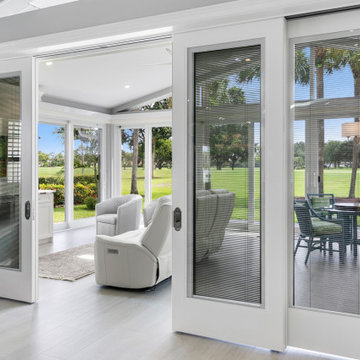
Customized to perfection, a remarkable work of art at the Eastpoint Country Club combines superior craftsmanship that reflects the impeccable taste and sophisticated details. An impressive entrance to the open concept living room, dining room, sunroom, and a chef’s dream kitchen boasts top-of-the-line appliances and finishes. The breathtaking LED backlit quartz island and bar are the perfect accents that steal the show.

This modern solarium is the addition to an existing single family home in Sunrise, Florida. The solarium consists of skylights, travertine floors, exposed tongue and groove ceilings, and a series of sliding glass doors to maximize the relationship between interior and exterior.
Rendering by Christopher and Stephanie Casariego

The nine-pane window design together with the three-pane clerestory panels above creates height with this impressive structure. Ventilation is provided through top hung opening windows and electrically operated roof vents.
This open plan space is perfect for family living and double doors open fully onto the garden terrace which can be used for entertaining.
Vale Paint Colour - Alabaster
Size- 8.1M X 5.7M
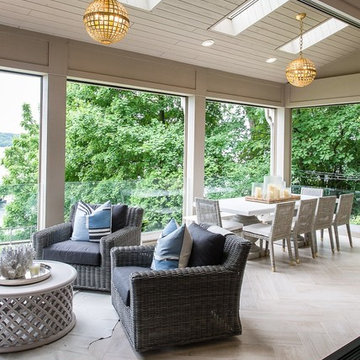
Geräumiger Maritimer Wintergarten mit Porzellan-Bodenfliesen, Oberlicht, beigem Boden, Gaskamin und Kaminumrandung aus Holz in Milwaukee
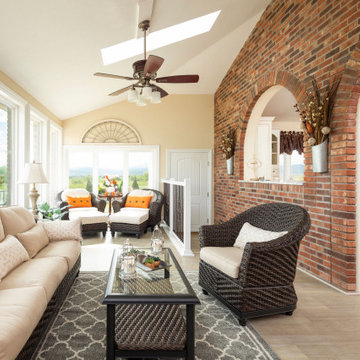
With such a large family and such a broken-up kitchen/ entertainment space failed to meet this client's needs to successfully entertain for the holidays. She felt bad there was no place for people to sit and felt left out when she was stuck cooking in the kitchen. Blowing out the kitchen and completely opening the three seasons patio to make it into a heated/ cooled entertainment space is exactly what the client needs. Now they can enjoy the space year-round without any stress about fitting everyone in their home.
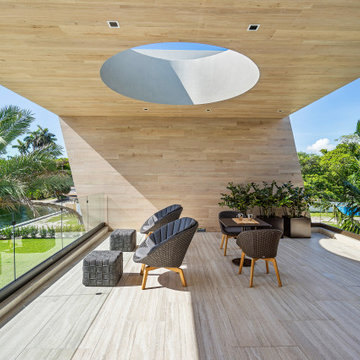
Custom Italian Furniture from the showroom of Interiors by Steven G, wood ceilings, wood feature wall, Italian porcelain tile, custom lighting, unobstructed views, doors/windows fully open to connect the master bedroom
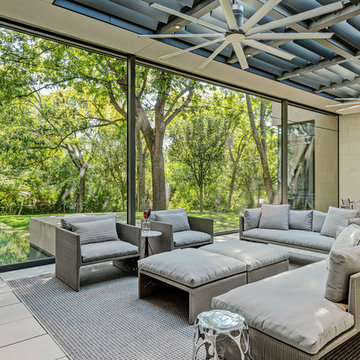
Copyright © 2012 James F. Wilson. All Rights Reserved.
Geräumiger Moderner Wintergarten mit Porzellan-Bodenfliesen, Kamin, Oberlicht und beigem Boden in Dallas
Geräumiger Moderner Wintergarten mit Porzellan-Bodenfliesen, Kamin, Oberlicht und beigem Boden in Dallas
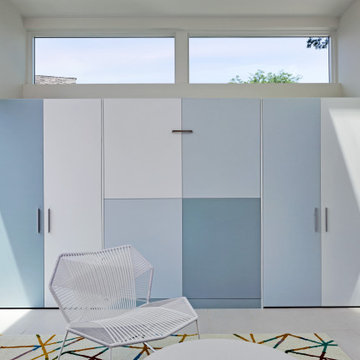
Geräumiger Nordischer Wintergarten mit Porzellan-Bodenfliesen, Oberlicht und weißem Boden in Bridgeport
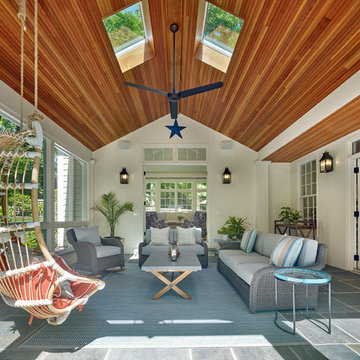
Interior view of the stunning sunroom. Gorgeous wood ceilings, natural stone floors and flooded with light. This room with a view is a shining star and most likely to be a favorite lounging spot!
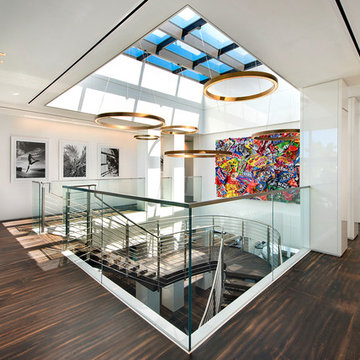
Geräumiger Moderner Wintergarten mit dunklem Holzboden, Oberlicht und braunem Boden in Miami
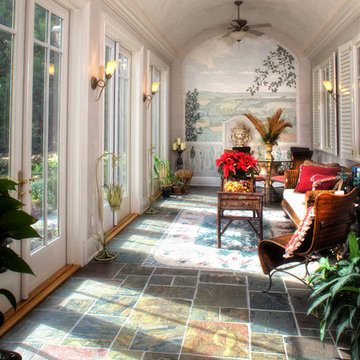
SGA Architecture
Geräumiger Klassischer Wintergarten mit Schieferboden und Oberlicht in Charleston
Geräumiger Klassischer Wintergarten mit Schieferboden und Oberlicht in Charleston
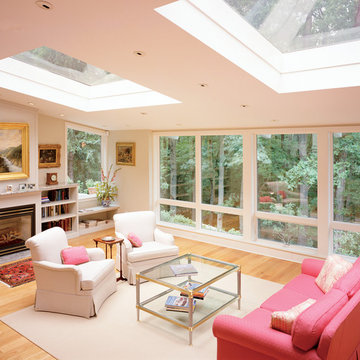
Art Studio / Sunroom addition. Multiple floor levels due to house being on a hillside. Project located in Lederach, Montgomery County, PA.
Geräumiger Moderner Wintergarten mit hellem Holzboden, Kaminumrandung aus Holz und Oberlicht in Philadelphia
Geräumiger Moderner Wintergarten mit hellem Holzboden, Kaminumrandung aus Holz und Oberlicht in Philadelphia

Geräumiger Maritimer Wintergarten mit Porzellan-Bodenfliesen, Gaskamin, Kaminumrandung aus Holz, Oberlicht und beigem Boden in Milwaukee
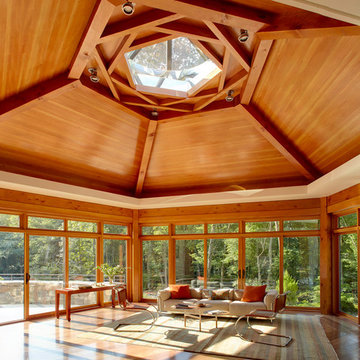
Photography by Michael Biondo Photography ; This stunning green, contemporary home designed to nestle into its steep Westport lot by Ann Sellars and Howard Lathrop of Sellars Lathrop Architects, is beautifully crafted by Domus Constructors. Tight insulation, photovoltaic and thermal solar panels, deep overhangs and Lowen triple pane windows earned builder, Chris Shea, an outstanding 25 HERS rating.
The interior boasts a magnificent free form radius staircase by New England Stair Company, which won a Special Focus Award, and the spectacular two-story library with steel catwalk (pictured) features a secret door to a spiral stair and cigar room. Other notable features include a glass walled wine room, a glass enclosed pentagon shaped sunroom and a Wetstyle tub in the spa bath.
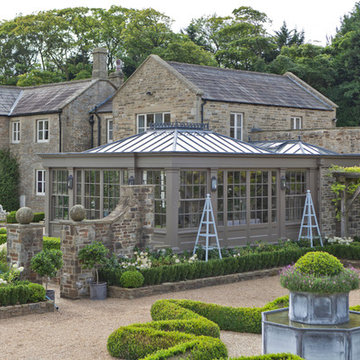
This generously sized room creates the perfect environment for dining and entertaining. Ventilation is provided by balanced sliding sash windows and a traditional rising canopy on the roof. Columns provide the perfect position for both internal and external lighting.
Vale Paint Colour- Exterior :Earth Interior: Porcini
Size- 10.9M X 6.5M
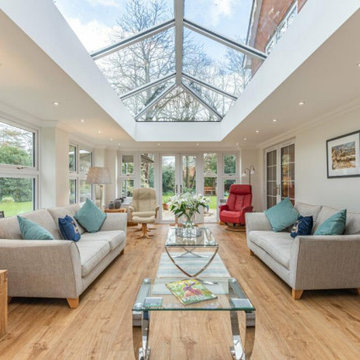
A very large flat roof home extension with a lantern roof. Very modern finishes, lots of natural light coming through the glass
Geräumiger Moderner Wintergarten mit Oberlicht in Sonstige
Geräumiger Moderner Wintergarten mit Oberlicht in Sonstige
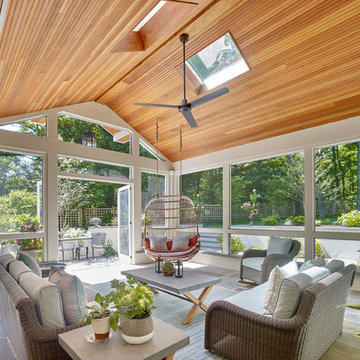
This sunroom contains a playful ceiling mounted swing chair! It's a cozy room that opens up to the outdoors. Natural light pours in through the skylights and floor to ceiling windows. The light wood ceiling adds warmth and color.
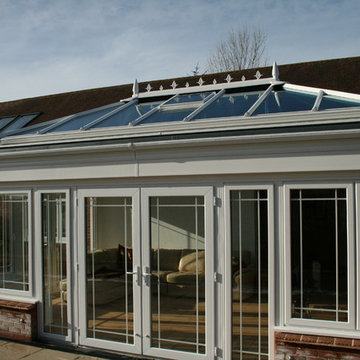
A sunning project expertly designed by Everest i conjunction with the home owner to create a simply gorgeous space.
This is from our traditionally built orangery range in uPVC, complete with lifetime guarantees and cutting edge technology to ensure a comfortable and long lasting space to enjoy.
Geräumiger Wintergarten mit Oberlicht Ideen und Design
1