Geräumiges Klassisches Heimkino Ideen und Design
Suche verfeinern:
Budget
Sortieren nach:Heute beliebt
141 – 160 von 426 Fotos
1 von 3
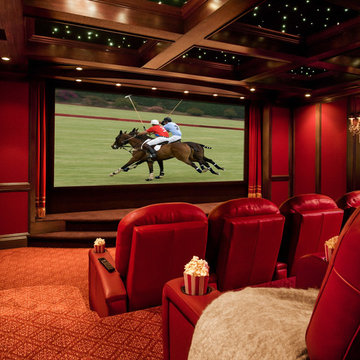
iTEC Consultants, NJ - Private 10 Seat Theater with 175" Diagonal 2.35:1 aspect ratio Micro-Perf screen, HD projector, Cinema Sound System, fully automated space. Perfect for watching movies, sports or sitting under the stars watching your favorite concert with your family and friends. Need help designing your dream room, please let us know.
http://www.lisarussman.com/
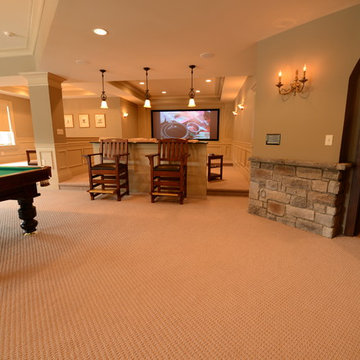
Geräumiges, Offenes Klassisches Heimkino mit beiger Wandfarbe, Teppichboden und Leinwand in Indianapolis
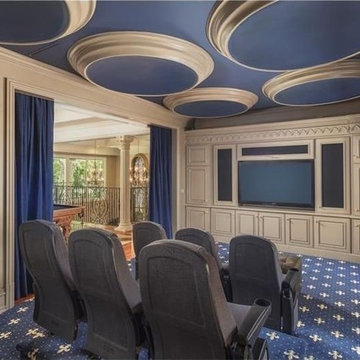
Luxurious home theater. Built-in media wall. Traditional home theater cabinetry and paneled walls. Fiber optic shooting star ceiling domes with acoustic fabric. Fluer de lis carpeting. Blue velvet draperies open the theater top the billiards room and living room beyond. Custom designed wrought iron railings. All interior architecture, material designs, finish selections and material selections by Susan Berry, designer. Gary Winter, Architect. Photo provided by Client.
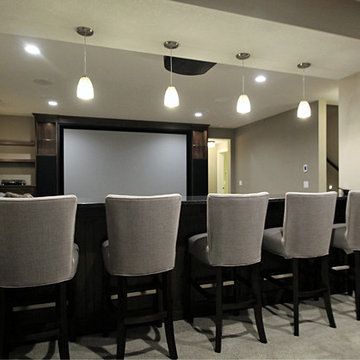
Home Bar - addition to Theater Area
Geräumiges, Offenes Klassisches Heimkino mit beiger Wandfarbe, Teppichboden, Leinwand und beigem Boden in Minneapolis
Geräumiges, Offenes Klassisches Heimkino mit beiger Wandfarbe, Teppichboden, Leinwand und beigem Boden in Minneapolis
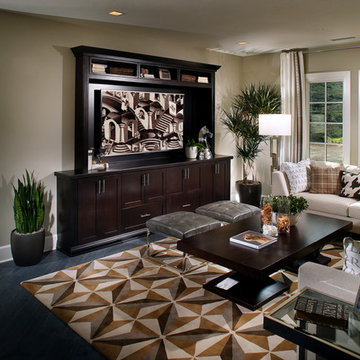
AG Photography
Geräumiges, Offenes Klassisches Heimkino mit beiger Wandfarbe, dunklem Holzboden und Multimediawand in San Diego
Geräumiges, Offenes Klassisches Heimkino mit beiger Wandfarbe, dunklem Holzboden und Multimediawand in San Diego
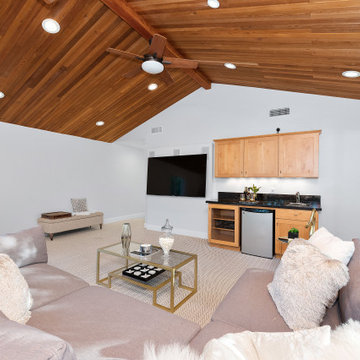
Unique opportunity to live your best life in this architectural home. Ideally nestled at the end of a serene cul-de-sac and perfectly situated at the top of a knoll with sweeping mountain, treetop, and sunset views- some of the best in all of Westlake Village! Enter through the sleek mahogany glass door and feel the awe of the grand two story great room with wood-clad vaulted ceilings, dual-sided gas fireplace, custom windows w/motorized blinds, and gleaming hardwood floors. Enjoy luxurious amenities inside this organic flowing floorplan boasting a cozy den, dream kitchen, comfortable dining area, and a masterpiece entertainers yard. Lounge around in the high-end professionally designed outdoor spaces featuring: quality craftsmanship wood fencing, drought tolerant lush landscape and artificial grass, sleek modern hardscape with strategic landscape lighting, built in BBQ island w/ plenty of bar seating and Lynx Pro-Sear Rotisserie Grill, refrigerator, and custom storage, custom designed stone gas firepit, attached post & beam pergola ready for stargazing, cafe lights, and various calming water features—All working together to create a harmoniously serene outdoor living space while simultaneously enjoying 180' views! Lush grassy side yard w/ privacy hedges, playground space and room for a farm to table garden! Open concept luxe kitchen w/SS appliances incl Thermador gas cooktop/hood, Bosch dual ovens, Bosch dishwasher, built in smart microwave, garden casement window, customized maple cabinetry, updated Taj Mahal quartzite island with breakfast bar, and the quintessential built-in coffee/bar station with appliance storage! One bedroom and full bath downstairs with stone flooring and counter. Three upstairs bedrooms, an office/gym, and massive bonus room (with potential for separate living quarters). The two generously sized bedrooms with ample storage and views have access to a fully upgraded sumptuous designer bathroom! The gym/office boasts glass French doors, wood-clad vaulted ceiling + treetop views. The permitted bonus room is a rare unique find and has potential for possible separate living quarters. Bonus Room has a separate entrance with a private staircase, awe-inspiring picture windows, wood-clad ceilings, surround-sound speakers, ceiling fans, wet bar w/fridge, granite counters, under-counter lights, and a built in window seat w/storage. Oversized master suite boasts gorgeous natural light, endless views, lounge area, his/hers walk-in closets, and a rustic spa-like master bath featuring a walk-in shower w/dual heads, frameless glass door + slate flooring. Maple dual sink vanity w/black granite, modern brushed nickel fixtures, sleek lighting, W/C! Ultra efficient laundry room with laundry shoot connecting from upstairs, SS sink, waterfall quartz counters, and built in desk for hobby or work + a picturesque casement window looking out to a private grassy area. Stay organized with the tastefully handcrafted mudroom bench, hooks, shelving and ample storage just off the direct 2 car garage! Nearby the Village Homes clubhouse, tennis & pickle ball courts, ample poolside lounge chairs, tables, and umbrellas, full-sized pool for free swimming and laps, an oversized children's pool perfect for entertaining the kids and guests, complete with lifeguards on duty and a wonderful place to meet your Village Homes neighbors. Nearby parks, schools, shops, hiking, lake, beaches, and more. Live an intentionally inspired life at 2228 Knollcrest — a sprawling architectural gem!
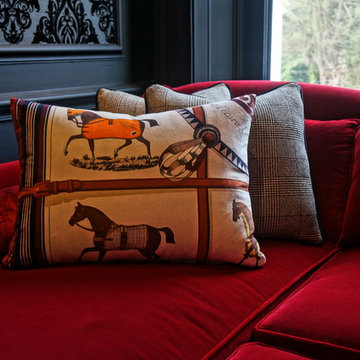
Geräumiges, Abgetrenntes Klassisches Heimkino mit grauer Wandfarbe, Teppichboden und Multimediawand in London
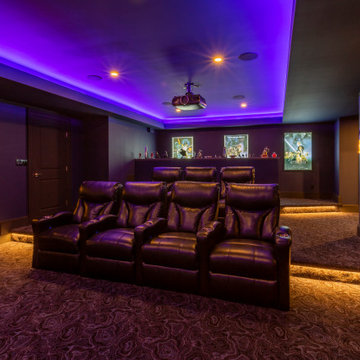
A Star Wars themed movie theater for a super fan! This theater has everything you need to sit back & relax; reclining seats, a concession stand with beverage fridge, a powder room and bar seating!
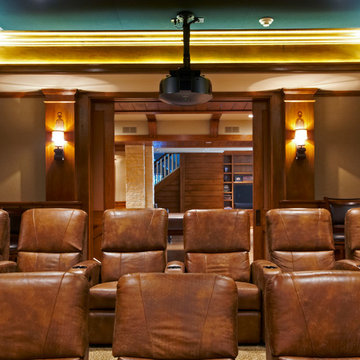
Jeff McNamara
Geräumiges, Abgetrenntes Klassisches Heimkino mit beiger Wandfarbe, Leinwand und beigem Boden in New York
Geräumiges, Abgetrenntes Klassisches Heimkino mit beiger Wandfarbe, Leinwand und beigem Boden in New York
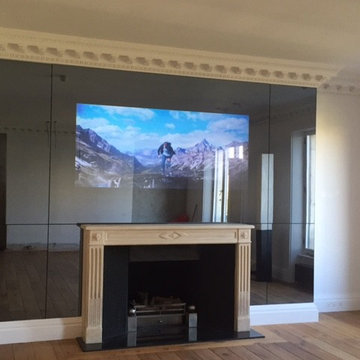
90'' HD Mirror Wall TV with Invisible in wall plaster over speakers.
Geräumiges, Abgetrenntes Klassisches Heimkino mit hellem Holzboden und TV-Wand in Sonstige
Geräumiges, Abgetrenntes Klassisches Heimkino mit hellem Holzboden und TV-Wand in Sonstige
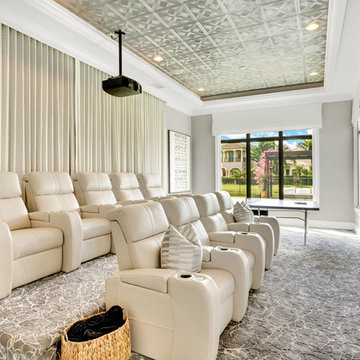
We created a theater for everyone! Its comfy, cozy and really fun. The carpet has an incredible pattern and it is the perfect anchor for the entire room
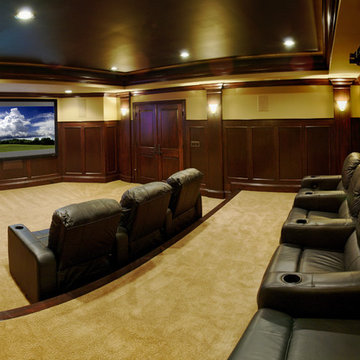
By Stultz Photography
Geräumiges Klassisches Heimkino mit beiger Wandfarbe und Teppichboden in Nashville
Geräumiges Klassisches Heimkino mit beiger Wandfarbe und Teppichboden in Nashville
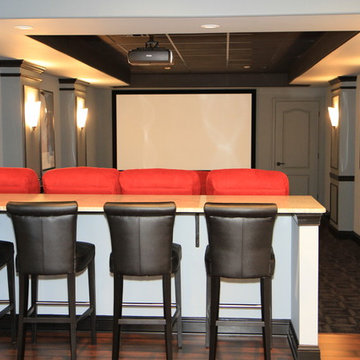
A warm and welcoming basement invites you to indulge in your favorite distractions. Step into this beautifully designed basement where entertainment is only the beginning. From the bar to the theater, family and friends will embrace this space as their favorite hangout spot.
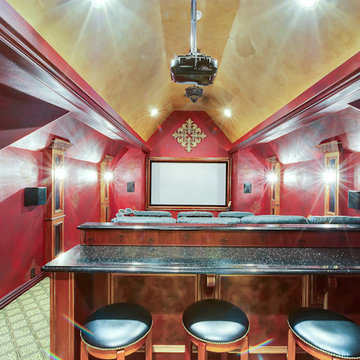
Geräumiges, Abgetrenntes Klassisches Heimkino mit Leinwand in Dallas
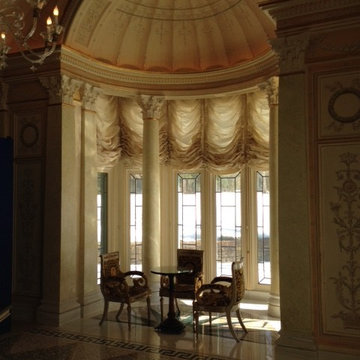
Barrel vaulted ballroom in plaster all painted ornements in trompe l'oeil walls painted in troupe l'oeil pilasters in faux marble floors in italian Terrazzo.
All furniture was previously owned by Versace.
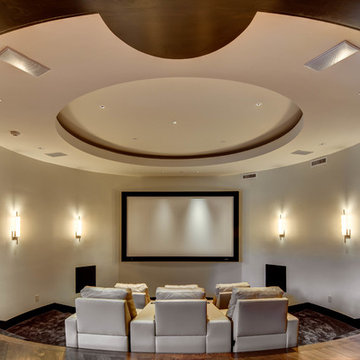
Alan Blakely
Geräumiges, Abgetrenntes Klassisches Heimkino mit beiger Wandfarbe, Teppichboden und Leinwand in Salt Lake City
Geräumiges, Abgetrenntes Klassisches Heimkino mit beiger Wandfarbe, Teppichboden und Leinwand in Salt Lake City
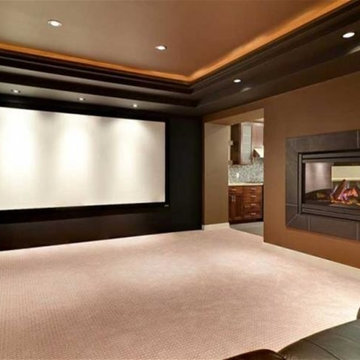
Geräumiges, Abgetrenntes Klassisches Heimkino mit beiger Wandfarbe, Teppichboden und Leinwand in Calgary
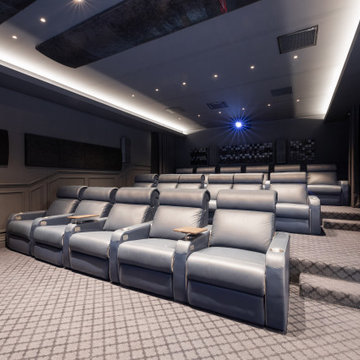
The Estate by Build Prestige Homes is a grand acreage property featuring a magnificent, impressively built main residence, pool house, guest house and tennis pavilion all custom designed and quality constructed by Build Prestige Homes, specifically for our wonderful client.
Set on 14 acres of private countryside, the result is an impressive, palatial, classic American style estate that is expansive in space, rich in detailing and features glamourous, traditional interior fittings. All of the finishes, selections, features and design detail was specified and carefully selected by Build Prestige Homes in consultation with our client to curate a timeless, relaxed elegance throughout this home and property.
This expansive cinema room features an acoustically engineered sound and viewing fit out with the very latest in smart home technology. It has been luxuriously finished using Stark carpet, wainscoting to all areas, a matt black paint to the walls, feature lighting for each reclining cinema chair, remote operable block out curtains.
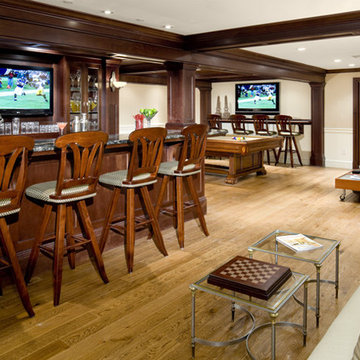
Greg Premru Photography Inc.
Geräumiges, Offenes Klassisches Heimkino mit beiger Wandfarbe, hellem Holzboden und Multimediawand in Boston
Geräumiges, Offenes Klassisches Heimkino mit beiger Wandfarbe, hellem Holzboden und Multimediawand in Boston
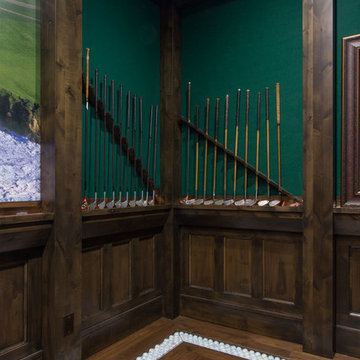
Scot Zimmerman Photography
Geräumiges, Offenes Klassisches Heimkino mit braunem Holzboden und Leinwand in Salt Lake City
Geräumiges, Offenes Klassisches Heimkino mit braunem Holzboden und Leinwand in Salt Lake City
Geräumiges Klassisches Heimkino Ideen und Design
8