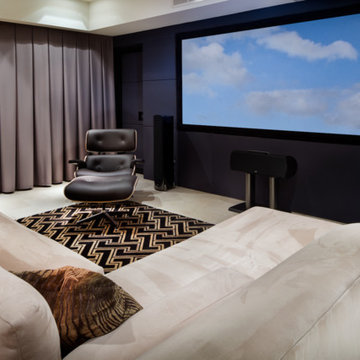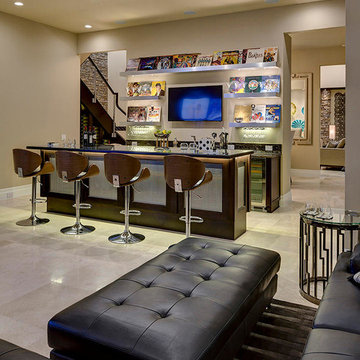Geräumiges, Offenes Heimkino Ideen und Design
Suche verfeinern:
Budget
Sortieren nach:Heute beliebt
121 – 140 von 363 Fotos
1 von 3
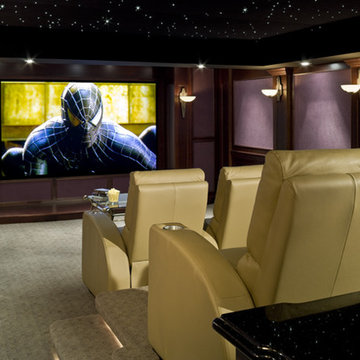
Greg Premru Photography Inc.
Geräumiges, Offenes Klassisches Heimkino mit lila Wandfarbe, Teppichboden und Leinwand in Boston
Geräumiges, Offenes Klassisches Heimkino mit lila Wandfarbe, Teppichboden und Leinwand in Boston
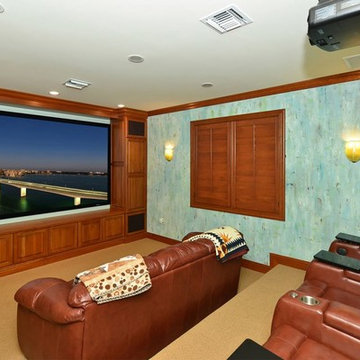
Geräumiges, Offenes Heimkino mit weißer Wandfarbe, hellem Holzboden und TV-Wand in Tampa
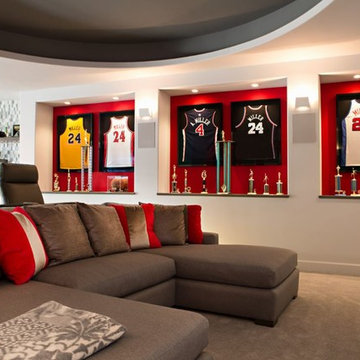
Theater and Game Room
Geräumiges, Offenes Modernes Heimkino mit grauer Wandfarbe, Teppichboden und Leinwand in San Diego
Geräumiges, Offenes Modernes Heimkino mit grauer Wandfarbe, Teppichboden und Leinwand in San Diego
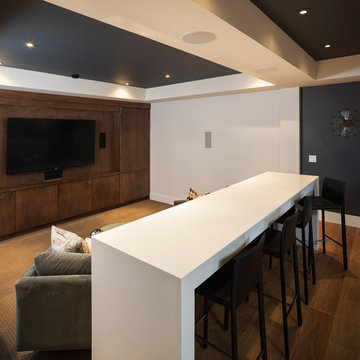
Neatly framed by the bulkheads, this sapele media centre is backed by a custom bar that encourages all family members to gather.
Geräumiges, Offenes Modernes Heimkino mit weißer Wandfarbe, Teppichboden und TV-Wand in Calgary
Geräumiges, Offenes Modernes Heimkino mit weißer Wandfarbe, Teppichboden und TV-Wand in Calgary
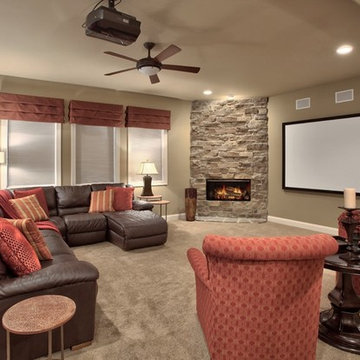
Photographer Maureen Fritts
Geräumiges, Offenes Klassisches Heimkino mit brauner Wandfarbe, Teppichboden und Leinwand in Omaha
Geräumiges, Offenes Klassisches Heimkino mit brauner Wandfarbe, Teppichboden und Leinwand in Omaha
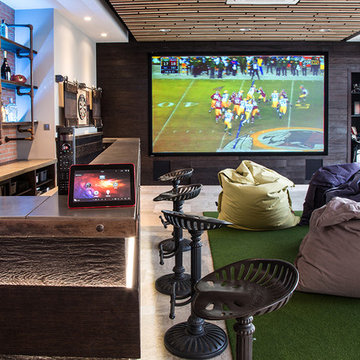
Brief: Create a room that wasn’t just a ‘man-cave’ but one that worked for all the family, and friends, too. It had to be a room that is ‘all things to all people’, so had to be designed to allow multiple activities to happen at the same time in the same space. The lighting, sound, and vision had to work on their own, and together.
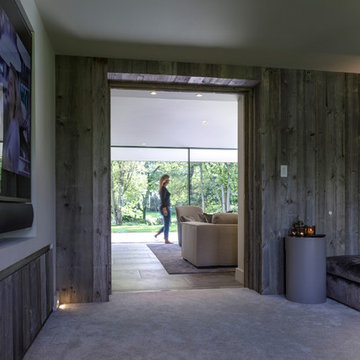
GLOBAL AWARD Wiinner at the 2018 CEDIA EMEA AWARDS for Best Intergrated Smart Home in the World. Edge Cottage can we seen over on the Llama Group Projects page.
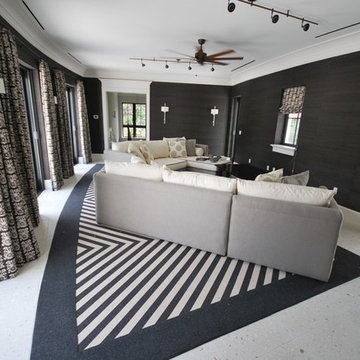
university of Miami presidents house - Miami Florida - Engineered stone limestone throughout
Geräumiges, Offenes Modernes Heimkino mit schwarzer Wandfarbe, Betonboden und TV-Wand in Miami
Geräumiges, Offenes Modernes Heimkino mit schwarzer Wandfarbe, Betonboden und TV-Wand in Miami
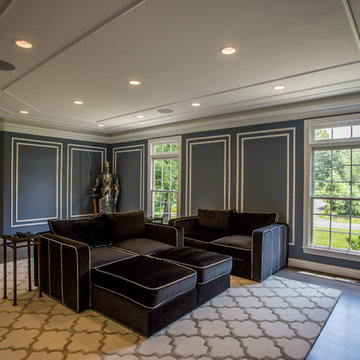
Geräumiges, Offenes Modernes Heimkino mit blauer Wandfarbe, dunklem Holzboden und Multimediawand in Washington, D.C.
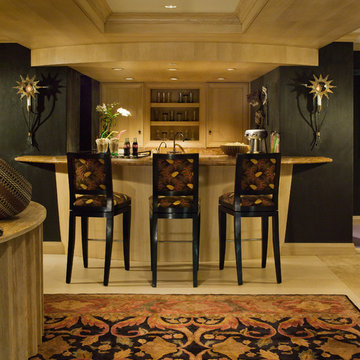
This game and media room is on the lower level of a 3 level home. To the left was the theater area and a dining table, to the right is the pool table, computer area and the foosball space. Photo by David Duncan Livingston
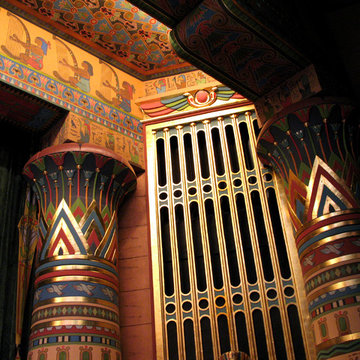
Geräumiges, Offenes Stilmix Heimkino mit bunten Wänden und Leinwand in Boise
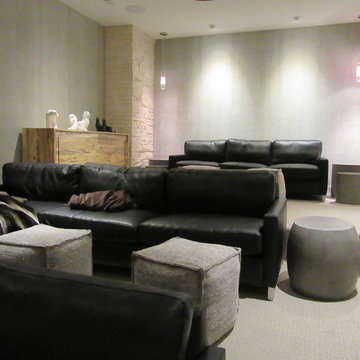
The home theatre greets you at the bottom of the stairs. Debra designed it to feature the same exterior interior beautiful stone walls and columns, the exposed steel beams spanning the opening. It also features sound deadening beautiful wall covering and carpet. Velvet motorized drapes. High end theatre screen-speakers and rear projection. Black leather down sectional/ sofa, grey pouf ottomans, a sugerberry wood buffet, concrete pebble and pedestal tables.
The lower level is home to the home theatre, a bistro bar, a custom powder bath, a rec room, an additional TV family room, a gym, a guest suite with attached bath and craft rooms and storage areas-even a zen garden. All opening to the outdoor spaces below.
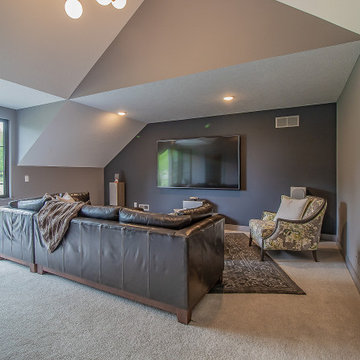
Home theater is perfect for weekend binge-watching and movie marathons. ??
.
.
.
#payneandpayne #homebuilder #homedecor #homedesign
#ohiohomebuilders #ohiocustomhomes #dreamhome #clevelandbuilders #auroraohio #AtHomeCLE #barrington #hometheater
?@paulceroky
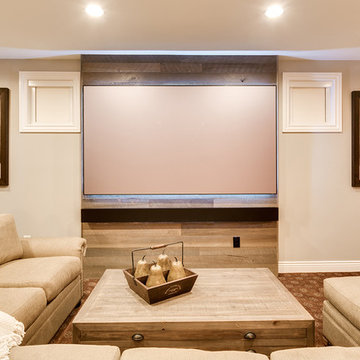
The client had a finished basement space that was not functioning for the entire family. He spent a lot of time in his gym, which was not large enough to accommodate all his equipment and did not offer adequate space for aerobic activities. To appeal to the client's entertaining habits, a bar, gaming area, and proper theater screen needed to be added. There were some ceiling and lolly column restraints that would play a significant role in the layout of our new design, but the Gramophone Team was able to create a space in which every detail appeared to be there from the beginning. Rustic wood columns and rafters, weathered brick, and an exposed metal support beam all add to this design effect becoming real.
Maryland Photography Inc.
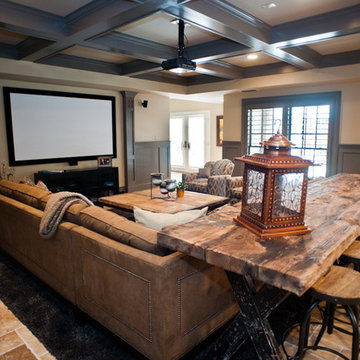
Beautiful nail head detail on the back of the new sectional. Devon Morgan with Photosynthesis Studio, Atlanta GA
Geräumiges, Offenes Klassisches Heimkino mit beiger Wandfarbe, Travertin und Leinwand in Atlanta
Geräumiges, Offenes Klassisches Heimkino mit beiger Wandfarbe, Travertin und Leinwand in Atlanta
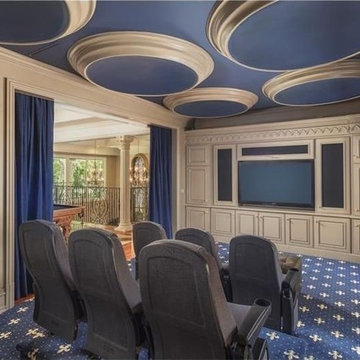
Luxurious home theater. Built-in media wall. Traditional home theater cabinetry and paneled walls. Fiber optic shooting star ceiling domes with acoustic fabric. Fluer de lis carpeting. Blue velvet draperies open the theater top the billiards room and living room beyond. Custom designed wrought iron railings. All interior architecture, material designs, finish selections and material selections by Susan Berry, designer. Gary Winter, Architect. Photo provided by Client.
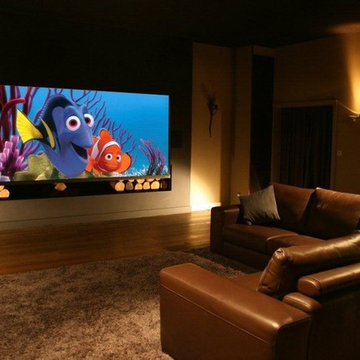
This system now demonstrates an 18 foot wide screen and the finest surround system on show in Europe. The Steinway Lyngdorf IW66 system can fill the largest of spaces with the finest stereo and sound quality available.
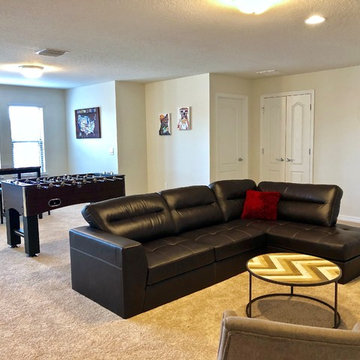
Geräumiges, Offenes Modernes Heimkino mit weißer Wandfarbe, Teppichboden, Leinwand und beigem Boden in Orlando
Geräumiges, Offenes Heimkino Ideen und Design
7
