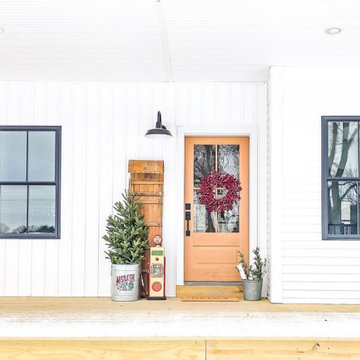Geräumiges Veranda im Vorgarten Ideen und Design
Suche verfeinern:
Budget
Sortieren nach:Heute beliebt
1 – 20 von 343 Fotos
1 von 3
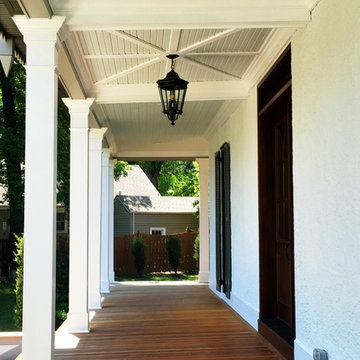
Geräumiges, Überdachtes Uriges Veranda im Vorgarten mit Dielen in St. Louis
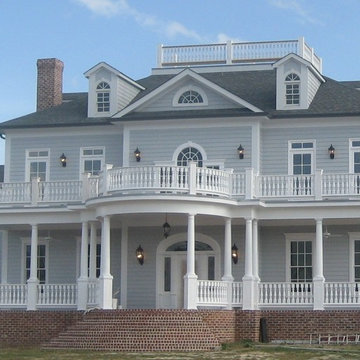
This beautiful Georgia home features four porches plus a widow's walk. Curved railing, a Western Spindle specialty, are prominent throughout. Note the use of 8" Raised Panel Newel Posts on the upper verandas, and the 12" Raised Panel Newel Posts as Column Pedestals on the lower porches.

sprawling ranch estate home w/ stone and stucco exterior
Geräumiges, Überdachtes Modernes Veranda im Vorgarten mit Säulen und Stempelbeton in Sonstige
Geräumiges, Überdachtes Modernes Veranda im Vorgarten mit Säulen und Stempelbeton in Sonstige

Amazing front porch of a modern farmhouse built by Steve Powell Homes (www.stevepowellhomes.com). Photo Credit: David Cannon Photography (www.davidcannonphotography.com)
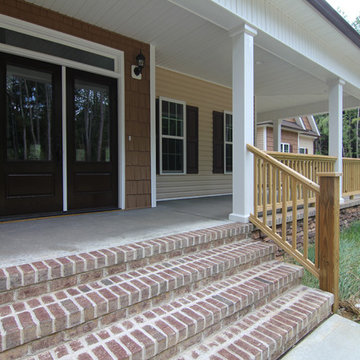
The farmhouse front porch wrap around two sides. A stone water table leads to a brick and concrete porch base. White columns and beadboard.
Geräumiges, Überdachtes Landhausstil Veranda im Vorgarten mit Betonplatten in Raleigh
Geräumiges, Überdachtes Landhausstil Veranda im Vorgarten mit Betonplatten in Raleigh
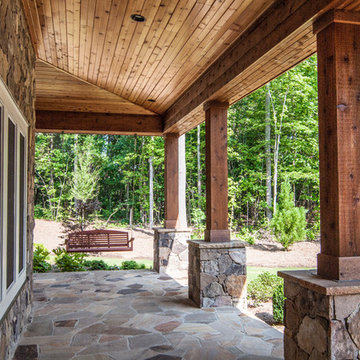
Photos by J Stephen Young Photography
Geräumiges, Überdachtes Uriges Veranda im Vorgarten mit Natursteinplatten in Charlotte
Geräumiges, Überdachtes Uriges Veranda im Vorgarten mit Natursteinplatten in Charlotte
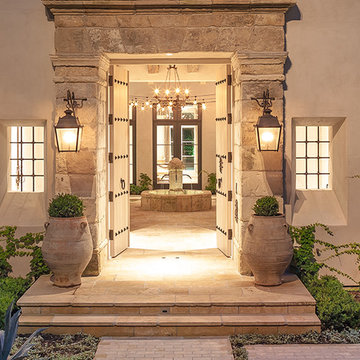
Geräumiges Rustikales Veranda im Vorgarten mit Natursteinplatten und Beleuchtung in Houston
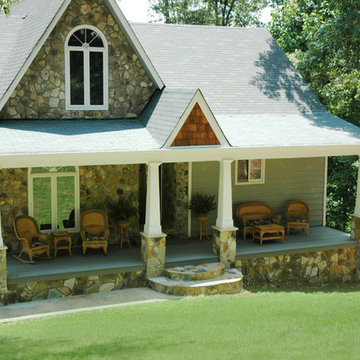
A lovely southern front porch with tapered columns and stone bases. Designed and built by Georgia Front Porch.
Geräumiges, Überdachtes Rustikales Veranda im Vorgarten mit Dielen in Atlanta
Geräumiges, Überdachtes Rustikales Veranda im Vorgarten mit Dielen in Atlanta
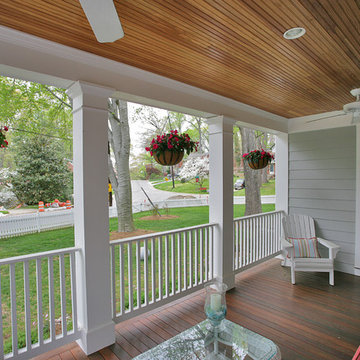
This front porch was part of a whole house renovation that Finecraft Contractors, Inc. did.
GTM Architects
kenwyner Photography
Geräumiges, Überdachtes Klassisches Veranda im Vorgarten mit Natursteinplatten in Washington, D.C.
Geräumiges, Überdachtes Klassisches Veranda im Vorgarten mit Natursteinplatten in Washington, D.C.
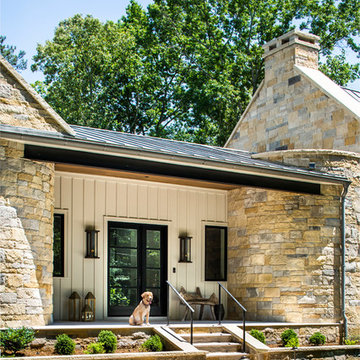
Best golden retriever ever showcasing the front facade of our Modern Farmhouse, featuring a metal roof, limestone surround and custom gas lanterns. Photo by Jeff Herr Photography.
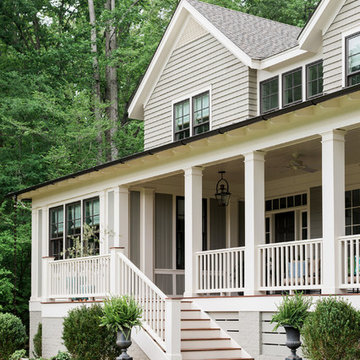
Rustic White Photography
Geräumiges Landhausstil Veranda im Vorgarten in Atlanta
Geräumiges Landhausstil Veranda im Vorgarten in Atlanta
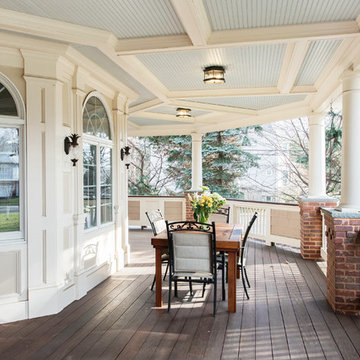
This is really another room. A porch with trim that you would typically find in your dining room has been created for the Exterior. Custom brick piers with blue stone caps add to the charm. Ipe decking says, "I'm staying around for a long time". Always being socially responsible with materials, whenever possible.
Photo Credit: J. Brown
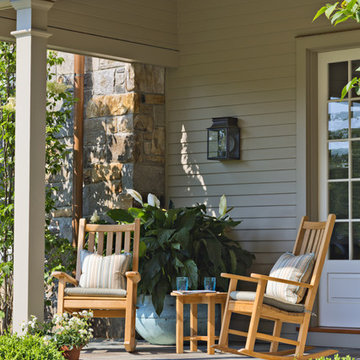
Teak rockers provide a welcome resting spot.
Robert Benson Photography
Überdachtes, Geräumiges Klassisches Veranda im Vorgarten mit Natursteinplatten in New York
Überdachtes, Geräumiges Klassisches Veranda im Vorgarten mit Natursteinplatten in New York
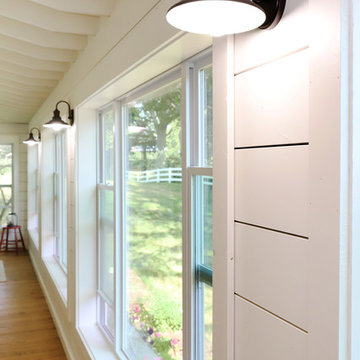
The owners of this beautiful historic farmhouse had been painstakingly restoring it bit by bit. One of the last items on their list was to create a wrap-around front porch to create a more distinct and obvious entrance to the front of their home.
Aside from the functional reasons for the new porch, our client also had very specific ideas for its design. She wanted to recreate her grandmother’s porch so that she could carry on the same wonderful traditions with her own grandchildren someday.
Key requirements for this front porch remodel included:
- Creating a seamless connection to the main house.
- A floorplan with areas for dining, reading, having coffee and playing games.
- Respecting and maintaining the historic details of the home and making sure the addition felt authentic.
Upon entering, you will notice the authentic real pine porch decking.
Real windows were used instead of three season porch windows which also have molding around them to match the existing home’s windows.
The left wing of the porch includes a dining area and a game and craft space.
Ceiling fans provide light and additional comfort in the summer months. Iron wall sconces supply additional lighting throughout.
Exposed rafters with hidden fasteners were used in the ceiling.
Handmade shiplap graces the walls.
On the left side of the front porch, a reading area enjoys plenty of natural light from the windows.
The new porch blends perfectly with the existing home much nicer front facade. There is a clear front entrance to the home, where previously guests weren’t sure where to enter.
We successfully created a place for the client to enjoy with her future grandchildren that’s filled with nostalgic nods to the memories she made with her own grandmother.
"We have had many people who asked us what changed on the house but did not know what we did. When we told them we put the porch on, all of them made the statement that they did not notice it was a new addition and fit into the house perfectly.”
– Homeowner
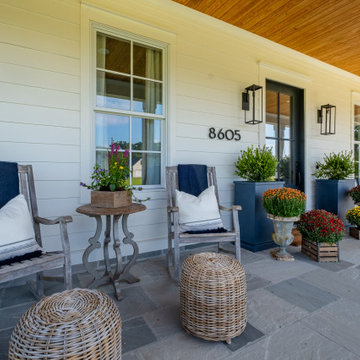
Geräumiges Klassisches Veranda im Vorgarten mit Säulen, Natursteinplatten und Markisen in Little Rock
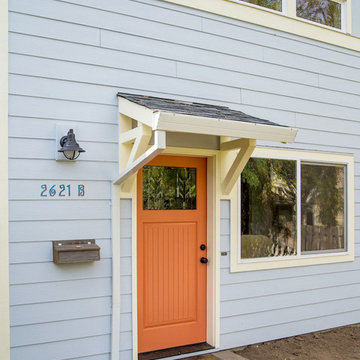
The orange front door enters into the detached guest house.
Geräumiges, Überdachtes Modernes Veranda im Vorgarten mit Betonplatten in Portland
Geräumiges, Überdachtes Modernes Veranda im Vorgarten mit Betonplatten in Portland
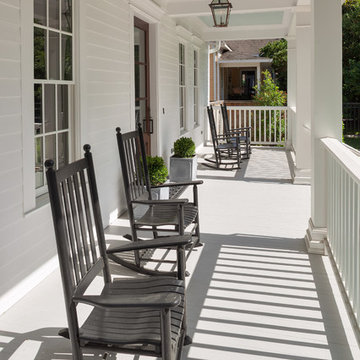
Benjamin Hill Photography
Geräumiges, Überdachtes Country Veranda im Vorgarten mit Holzgeländer in Houston
Geräumiges, Überdachtes Country Veranda im Vorgarten mit Holzgeländer in Houston
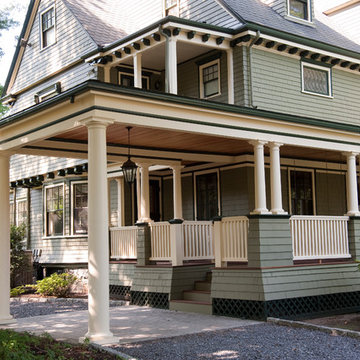
Rebuild of covered porch and carriage portico on a turn-of-the-century home in the Boston area. The house is an eclectic mix of Medieval Revival and Arts and Crafts Styles.
photography: Todd Gieg
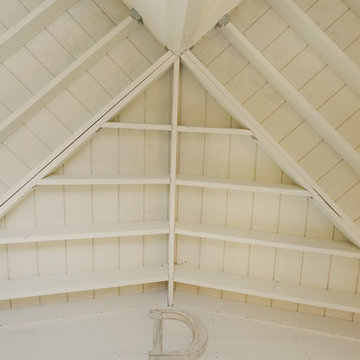
The owners of this beautiful historic farmhouse had been painstakingly restoring it bit by bit. One of the last items on their list was to create a wrap-around front porch to create a more distinct and obvious entrance to the front of their home.
Aside from the functional reasons for the new porch, our client also had very specific ideas for its design. She wanted to recreate her grandmother’s porch so that she could carry on the same wonderful traditions with her own grandchildren someday.
Key requirements for this front porch remodel included:
- Creating a seamless connection to the main house.
- A floorplan with areas for dining, reading, having coffee and playing games.
- Respecting and maintaining the historic details of the home and making sure the addition felt authentic.
Upon entering, you will notice the authentic real pine porch decking.
Real windows were used instead of three season porch windows which also have molding around them to match the existing home’s windows.
The left wing of the porch includes a dining area and a game and craft space.
Ceiling fans provide light and additional comfort in the summer months. Iron wall sconces supply additional lighting throughout.
Exposed rafters with hidden fasteners were used in the ceiling.
Handmade shiplap graces the walls.
On the left side of the front porch, a reading area enjoys plenty of natural light from the windows.
The new porch blends perfectly with the existing home much nicer front facade. There is a clear front entrance to the home, where previously guests weren’t sure where to enter.
We successfully created a place for the client to enjoy with her future grandchildren that’s filled with nostalgic nods to the memories she made with her own grandmother.
"We have had many people who asked us what changed on the house but did not know what we did. When we told them we put the porch on, all of them made the statement that they did not notice it was a new addition and fit into the house perfectly.”
– Homeowner
Geräumiges Veranda im Vorgarten Ideen und Design
1
