Geschlossene Braune Esszimmer Ideen und Design
Suche verfeinern:
Budget
Sortieren nach:Heute beliebt
61 – 80 von 13.502 Fotos
1 von 3
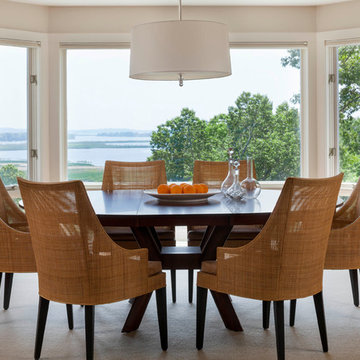
Geschlossenes, Großes Maritimes Esszimmer ohne Kamin mit beiger Wandfarbe und dunklem Holzboden in Boston
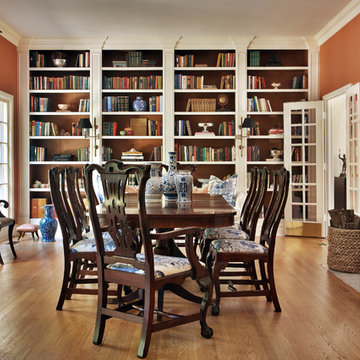
Kevin Lein Photography
Geschlossenes, Großes Klassisches Esszimmer mit oranger Wandfarbe, braunem Holzboden, Kamin, gefliester Kaminumrandung und braunem Boden in New York
Geschlossenes, Großes Klassisches Esszimmer mit oranger Wandfarbe, braunem Holzboden, Kamin, gefliester Kaminumrandung und braunem Boden in New York
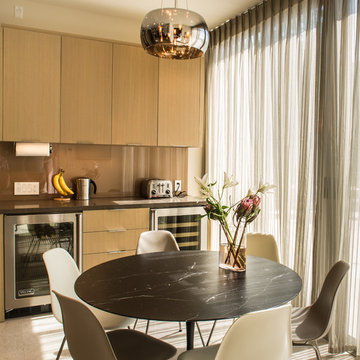
Photography by Jonathan Padilla
Geschlossenes, Kleines Modernes Esszimmer ohne Kamin mit beiger Wandfarbe, hellem Holzboden und beigem Boden in Los Angeles
Geschlossenes, Kleines Modernes Esszimmer ohne Kamin mit beiger Wandfarbe, hellem Holzboden und beigem Boden in Los Angeles
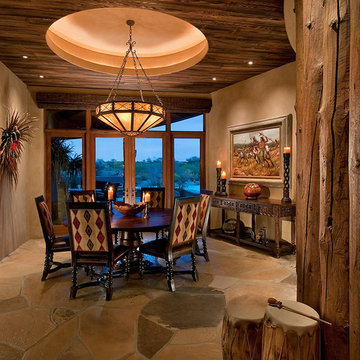
Architect- Terry Kilbane
Mark Boisclair Photography
Project designed by Susie Hersker’s Scottsdale interior design firm Design Directives. Design Directives is active in Phoenix, Paradise Valley, Cave Creek, Carefree, Sedona, and beyond.
For more about Design Directives, click here: https://susanherskerasid.com/
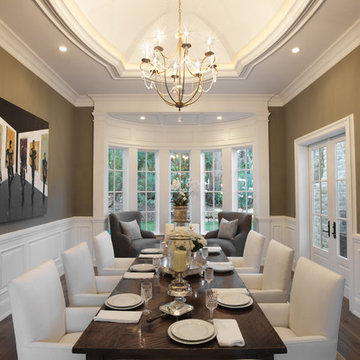
James John Jetel
Geschlossenes Klassisches Esszimmer mit dunklem Holzboden und brauner Wandfarbe in Los Angeles
Geschlossenes Klassisches Esszimmer mit dunklem Holzboden und brauner Wandfarbe in Los Angeles
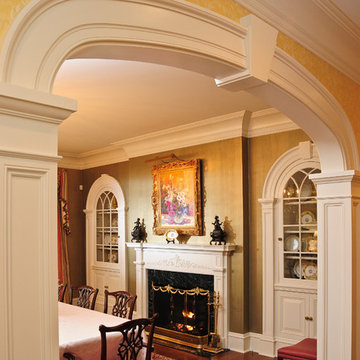
Recessed pilasters and arches with keystones are carried through to the dining room. The built in display cabinets are highlighted by the decorative muntins on the glass doors. The fireplace stands out with a floral adornment contrasting the clean lines of the mantel. The large scale cove moulding is carried throughout the home and brings a finishing touch to the trimwork in this room.
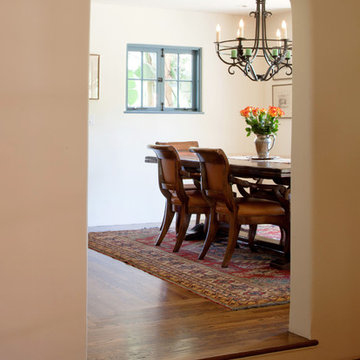
Stained wood floors and smooth plaster arch with bullnose corners. New remodel in an old California Mission Revival home. Antique rug, and wrought iron chandelier. Periwinkle blue windows and doors.
Walls with thick plaster arches, simple and intricate tile designs, barrel vaulted ceilings and creative wrought iron designs feel very natural and earthy in the warm Southern California sun. Hand made arched iron doors at the end of long gallery halls with exceptional custom Malibu tile, marble mosaics and limestone flooring throughout these sprawling homes feel right at home here from Malibu to Montecito and Santa Ynez. Loggia, bar b q, and pool houses designed to keep the cool in, heat out, with an abundance of views through arched windows and terra cotta tile. Kitchen design includes all natural stone counters of marble and granite, large range with carved stone, copper or plaster range hood and custom tile or mosaic back splash. Staircase designs include handpainted Malibu Tile and mosaic risers with wrought iron railings. Master Bath includes tiled arches, wainscot and limestone floors. Bedrooms tucked into deep arches filled with blues and gold walls, rich colors. Wood burning fireplaces with iron doors, great rooms filled with hand knotted rugs and custom upholstery in this rich and luxe homes. Stained wood beams and trusses, planked ceilings, and groin vaults combined give a gentle coolness throughout. Moorish, Spanish and Moroccan accents throughout most of these fine homes gives a distinctive California Exotic feel.
Project Location: various areas throughout Southern California. Projects designed by Maraya Interior Design. From their beautiful resort town of Ojai, they serve clients in Montecito, Hope Ranch, Malibu, Westlake and Calabasas, across the tri-county areas of Santa Barbara, Ventura and Los Angeles, south to Hidden Hills- north through Solvang and more.
Interior Design & Photo Maraya
Stan Tenpenny, contractor
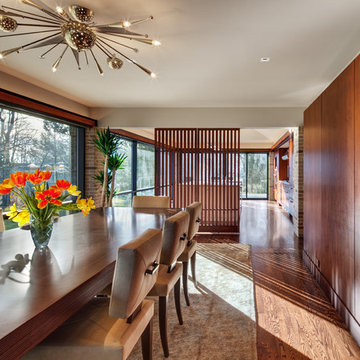
Darris Lee Harris Photography ©2012
Geschlossenes, Mittelgroßes Mid-Century Esszimmer mit beiger Wandfarbe, dunklem Holzboden und braunem Boden in Chicago
Geschlossenes, Mittelgroßes Mid-Century Esszimmer mit beiger Wandfarbe, dunklem Holzboden und braunem Boden in Chicago

Geschlossenes, Mittelgroßes Modernes Esszimmer mit weißer Wandfarbe, Betonboden, Kaminofen, Kaminumrandung aus Metall und grauem Boden in Buckinghamshire
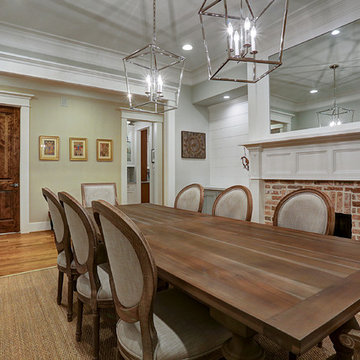
Geschlossenes Klassisches Esszimmer mit grauer Wandfarbe, braunem Holzboden, Kamin, Kaminumrandung aus Backstein und braunem Boden in Houston
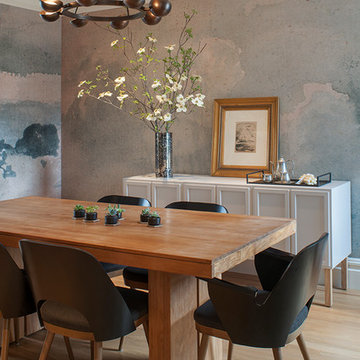
For this San Francisco family of five, RBD was hired to make the space unique and functional for three toddlers under the age of four, but to also maintain a sophisticated look. Wallpaper covers the Dining Room, Powder Room, Master Bathroom, and the inside of the Entry Closet for a fun treat each time it gets opened! With furnishings, lighting, window treatments, plants and accessories RBD transformed the home from mostly grays and whites to a space with personality and warmth.
With the partnership of Ted Boerner RBD helped design a custom television cabinet to conceal the TV and AV equipment in the living room. Across the way sits a kid-friendly blueberry leather sofa perfect for movie nights. Finally, a custom piece of art by Donna Walker was commissioned to tie the room together. In the dining room RBD worked around the client's existing teak table and paired it with Viennese Modernist Chairs in the manner of Oswald Haerdtl. Lastly a Jonathan Browning chandelier is paired with a Pinch sideboard and Anewall Wallpaper for casual sophistication.
Photography by: Sharon Risedorph
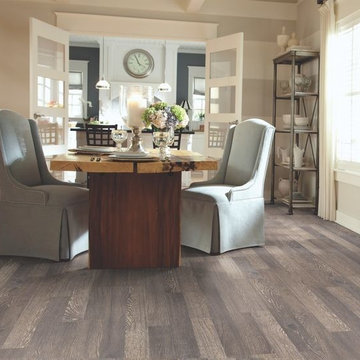
Geschlossenes, Mittelgroßes Modernes Esszimmer ohne Kamin mit weißer Wandfarbe, Vinylboden und braunem Boden in Washington, D.C.
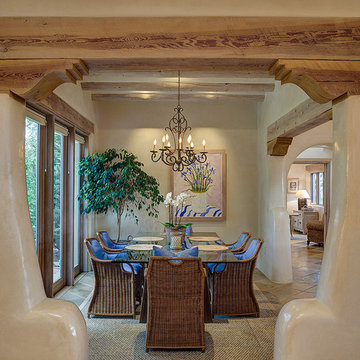
Residential interior architectural photography by D'Arcy Leck
Geschlossenes, Mittelgroßes Mediterranes Esszimmer mit beiger Wandfarbe und Terrakottaboden in Albuquerque
Geschlossenes, Mittelgroßes Mediterranes Esszimmer mit beiger Wandfarbe und Terrakottaboden in Albuquerque
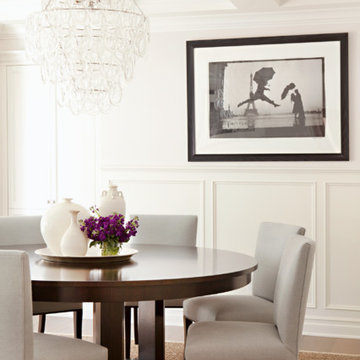
Geschlossenes, Mittelgroßes Klassisches Esszimmer ohne Kamin mit weißer Wandfarbe und dunklem Holzboden in Los Angeles
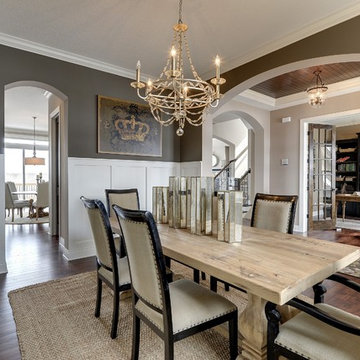
Photography by Spacecrafting.
Rustic wood table and metal center pieces. Chandelier with electric candle bulbs. Suede upholstered chair. White wainscoting and crown moulding. Arched doorways.
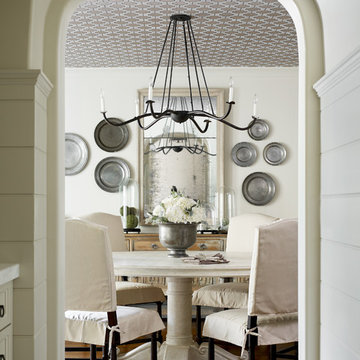
Emily Followill
Geschlossenes, Mittelgroßes Klassisches Esszimmer ohne Kamin mit weißer Wandfarbe, braunem Holzboden und braunem Boden in Atlanta
Geschlossenes, Mittelgroßes Klassisches Esszimmer ohne Kamin mit weißer Wandfarbe, braunem Holzboden und braunem Boden in Atlanta
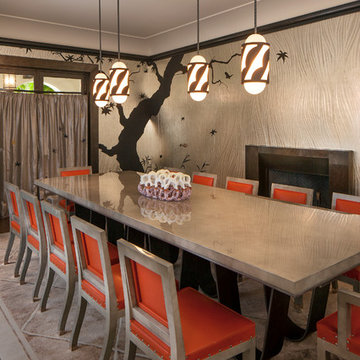
Tom Bonner
Geschlossenes, Mittelgroßes Modernes Esszimmer mit grauer Wandfarbe, Kamin, dunklem Holzboden und grauem Boden in Los Angeles
Geschlossenes, Mittelgroßes Modernes Esszimmer mit grauer Wandfarbe, Kamin, dunklem Holzboden und grauem Boden in Los Angeles
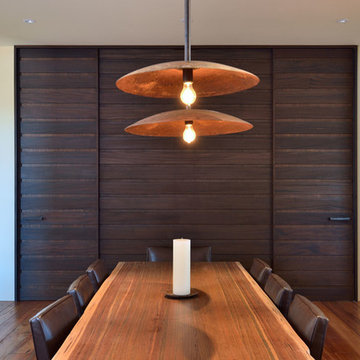
Rectangular live edge dining table with brown leather dining chairs, rusted steel pendant lights, floor to ceiling espresso-stained wood sliding doors, off-white walls and ceilings and heart pine wood floors in modern farmhouse style home in rural Idaho. Photo by Tory Taglio Photography
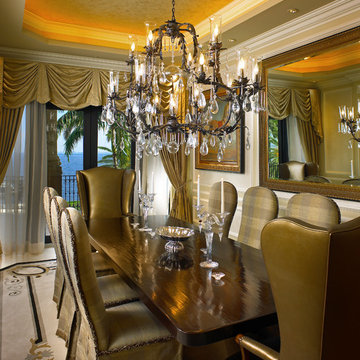
Geschlossenes, Mittelgroßes Mediterranes Esszimmer ohne Kamin mit beiger Wandfarbe, Teppichboden und buntem Boden in Miami
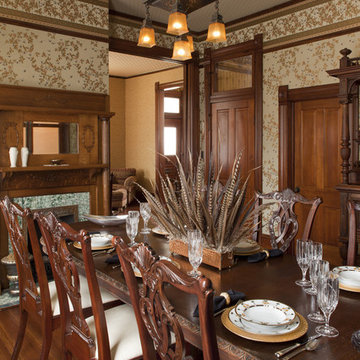
The restoration of an 1899 Queen Anne design, with columns and double gallery added ca. 1910 to update the house in the Colonial Revival style with sweeping front and side porches up and downstairs, and a new carriage house apartment. All the rooms and ceilings are wallpapered, original oak trim is stained, restoration of original light fixtures and replacement of missing ones, short, sheer curtains and roller shades at the windows. The project included a small kitchen addition and master bath, and the attic was converted to a guest bedroom and bath.
© 2011, Copyright, Rick Patrick Photography
Geschlossene Braune Esszimmer Ideen und Design
4