Geschlossene Esszimmer mit beiger Wandfarbe Ideen und Design
Suche verfeinern:
Budget
Sortieren nach:Heute beliebt
1 – 20 von 12.877 Fotos
1 von 3
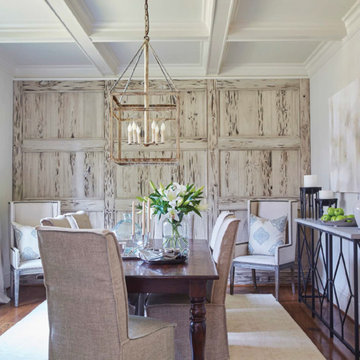
Geschlossenes, Großes Maritimes Esszimmer ohne Kamin mit beiger Wandfarbe, braunem Holzboden und braunem Boden in Birmingham
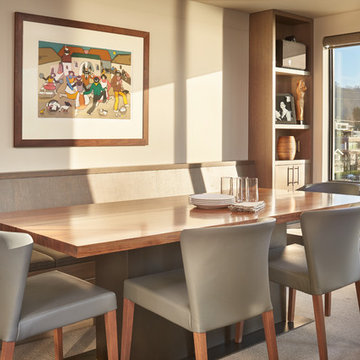
Geschlossenes, Kleines Modernes Esszimmer ohne Kamin mit beiger Wandfarbe, Teppichboden und beigem Boden in Seattle

Geschlossenes, Mittelgroßes Klassisches Esszimmer mit beiger Wandfarbe, braunem Holzboden, Kamin und verputzter Kaminumrandung in Sonstige

Geschlossenes, Mittelgroßes Klassisches Esszimmer ohne Kamin mit beiger Wandfarbe, hellem Holzboden und beigem Boden in Seattle
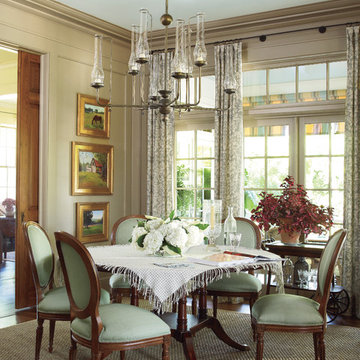
Geschlossenes, Mittelgroßes Esszimmer mit beiger Wandfarbe und dunklem Holzboden in Atlanta
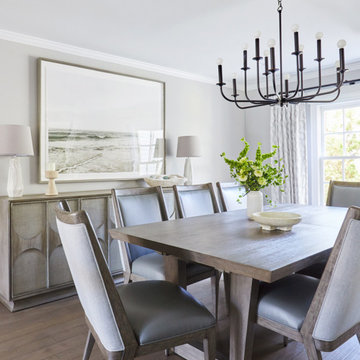
This three-story Westhampton Beach home designed for family get-togethers features a large entry and open-plan kitchen, dining, and living room. The kitchen was gut-renovated to merge seamlessly with the living room. For worry-free entertaining and clean-up, we used lots of performance fabrics and refinished the existing hardwood floors with a custom greige stain. A palette of blues, creams, and grays, with a touch of yellow, is complemented by natural materials like wicker and wood. The elegant furniture, striking decor, and statement lighting create a light and airy interior that is both sophisticated and welcoming, for beach living at its best, without the fuss!
---
Our interior design service area is all of New York City including the Upper East Side and Upper West Side, as well as the Hamptons, Scarsdale, Mamaroneck, Rye, Rye City, Edgemont, Harrison, Bronxville, and Greenwich CT.
For more about Darci Hether, see here: https://darcihether.com/
To learn more about this project, see here:
https://darcihether.com/portfolio/westhampton-beach-home-for-gatherings/
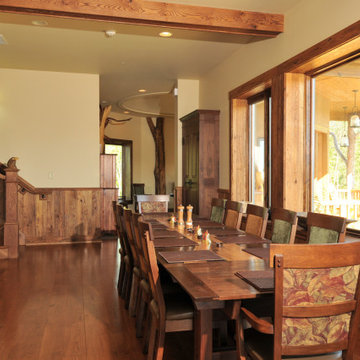
Wood and florals continue the outdoor theme of this retreat center.
Geschlossenes, Großes Esszimmer mit beiger Wandfarbe, braunem Holzboden, braunem Boden, freigelegten Dachbalken und Holzwänden in Sonstige
Geschlossenes, Großes Esszimmer mit beiger Wandfarbe, braunem Holzboden, braunem Boden, freigelegten Dachbalken und Holzwänden in Sonstige

The homeowners wanted an updated style for their home that incorporated their existing traditional pieces. We added transitional furnishings with clean lines and a neutral palette to create a fresh and sophisticated traditional design plan.

This beautifully-appointed Tudor home is laden with architectural detail. Beautifully-formed plaster moldings, an original stone fireplace, and 1930s-era woodwork were just a few of the features that drew this young family to purchase the home, however the formal interior felt dark and compartmentalized. The owners enlisted Amy Carman Design to lighten the spaces and bring a modern sensibility to their everyday living experience. Modern furnishings, artwork and a carefully hidden TV in the dinette picture wall bring a sense of fresh, on-trend style and comfort to the home. To provide contrast, the ACD team chose a juxtaposition of traditional and modern items, creating a layered space that knits the client's modern lifestyle together the historic architecture of the home.
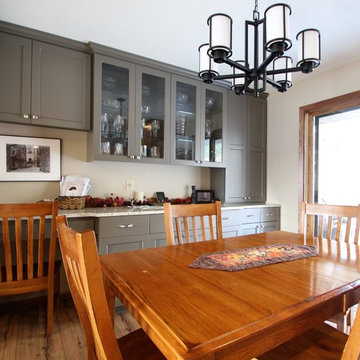
Buffet Cabinets in Dining area are Painted with
Hirschfield's 0570 Grey Locks
Walls are done in Hirschfields 0336 Soft Leather
Backsplash Tiles are CTW Empires Smoke
Grout Misty Gray
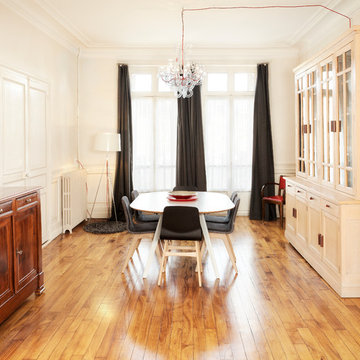
Salon lumineux avec un parquet au sol créant du contraste. Cela donne du caractère à la pièce.
Geschlossenes, Großes Klassisches Esszimmer mit beiger Wandfarbe, braunem Holzboden, beigem Boden, Kamin und Kaminumrandung aus Stein in Rennes
Geschlossenes, Großes Klassisches Esszimmer mit beiger Wandfarbe, braunem Holzboden, beigem Boden, Kamin und Kaminumrandung aus Stein in Rennes
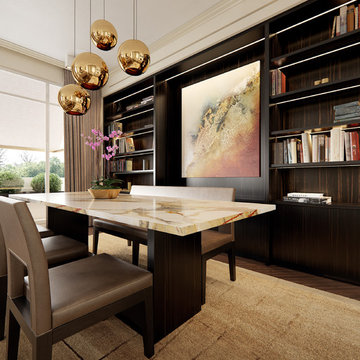
Au-dessus de l’espace repas, nous avons installé une suspension décorative et massive. Nous avons choisi une suspension Tom Dixon, collection Copper, aux tons cuivrés. Ce luminaire, particulièrement mis en valeur par un arrière-plan sombre, permet de marquer le coin repas et de le mettre en scène. Les formes arrondies des globes métalliques contrastent avec les lignes plus strictes du reste de l’appartement.
Nous avons sélectionné un mobilier aux couleurs chaudes pour la salle à manger, ainsi qu’une assise type banquette pour un côté plus convivial. Les tons de beige, marron et bronze sont très présents dans cette pièce et lui confèrent une ambiance accueillante et cosy.
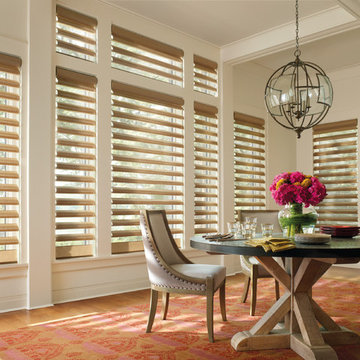
Geschlossenes, Mittelgroßes Klassisches Esszimmer ohne Kamin mit beiger Wandfarbe, hellem Holzboden und braunem Boden in New York
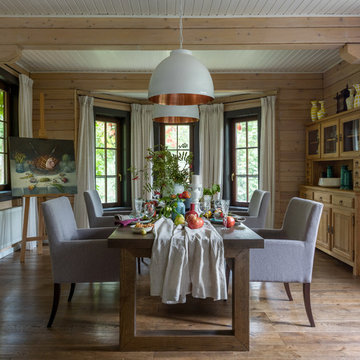
PropertyLab+art
Mittelgroßes, Geschlossenes Landhausstil Esszimmer mit beiger Wandfarbe, braunem Boden und braunem Holzboden in Moskau
Mittelgroßes, Geschlossenes Landhausstil Esszimmer mit beiger Wandfarbe, braunem Boden und braunem Holzboden in Moskau
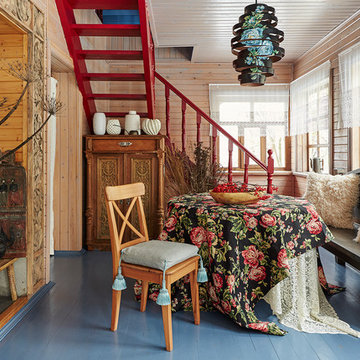
фото Константин Дубовец
Geschlossenes Landhaus Esszimmer mit beiger Wandfarbe, gebeiztem Holzboden und blauem Boden in Moskau
Geschlossenes Landhaus Esszimmer mit beiger Wandfarbe, gebeiztem Holzboden und blauem Boden in Moskau
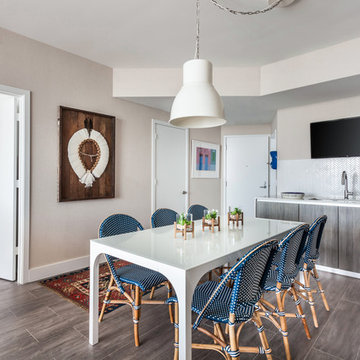
Geschlossenes, Mittelgroßes Maritimes Esszimmer mit beiger Wandfarbe und braunem Holzboden in Miami
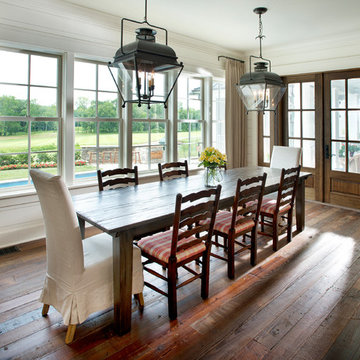
This Dining area is an extension of the Kitchen and opens to views of the pool and golf course beyond.
Photo by Reed Brown
Geschlossenes Landhausstil Esszimmer mit beiger Wandfarbe und dunklem Holzboden in Nashville
Geschlossenes Landhausstil Esszimmer mit beiger Wandfarbe und dunklem Holzboden in Nashville
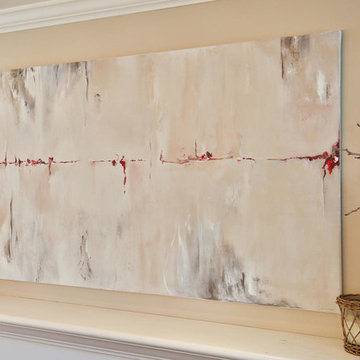
Converted this small room off the kitchen into a hip entertaining space. The counter height console table from Restoration Hardware works well for displaying appetizers and having casual meals. Room also functions well for kids - providing a great space near the kitchen for doing homework. Custom artwork was painted to pull in the colors of the brick fireplace surround and beige/gray tones of the draperies and floors. A vintage pendant light, greenery, and candles complete the space.
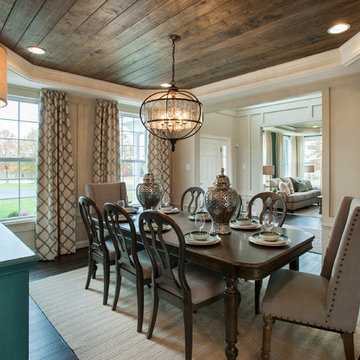
Geschlossenes, Mittelgroßes Klassisches Esszimmer ohne Kamin mit beiger Wandfarbe und dunklem Holzboden in Philadelphia
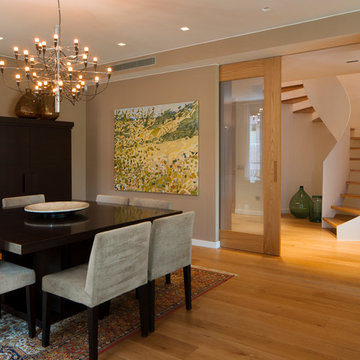
Proyecto realizado por Meritxell Ribé - The Room Studio
Construcción: The Room Work
Fotografías: Mauricio Fuertes
Geschlossenes, Mittelgroßes Esszimmer ohne Kamin mit beiger Wandfarbe und braunem Holzboden in Barcelona
Geschlossenes, Mittelgroßes Esszimmer ohne Kamin mit beiger Wandfarbe und braunem Holzboden in Barcelona
Geschlossene Esszimmer mit beiger Wandfarbe Ideen und Design
1