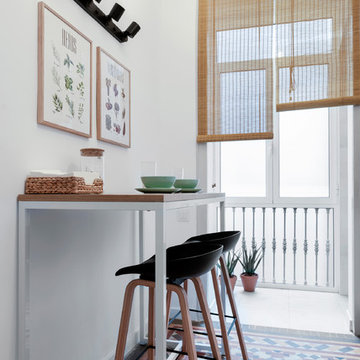Geschlossene Esszimmer mit Keramikboden Ideen und Design
Suche verfeinern:
Budget
Sortieren nach:Heute beliebt
41 – 60 von 1.498 Fotos
1 von 3
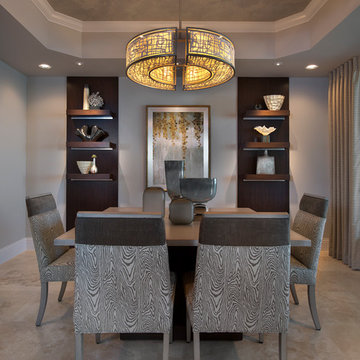
Geschlossenes, Großes Klassisches Esszimmer mit grauer Wandfarbe und Keramikboden in Miami
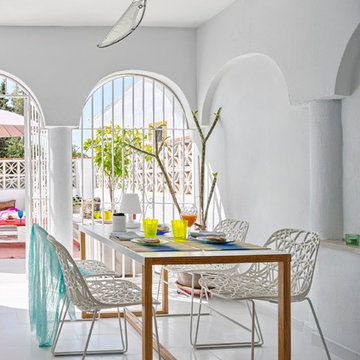
Carlos Yagüe Rivera | Masfotogenica
Geschlossenes, Mittelgroßes Mediterranes Esszimmer ohne Kamin mit weißer Wandfarbe und Keramikboden in Malaga
Geschlossenes, Mittelgroßes Mediterranes Esszimmer ohne Kamin mit weißer Wandfarbe und Keramikboden in Malaga
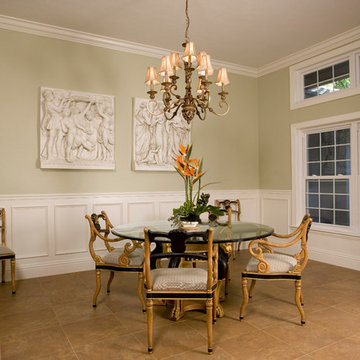
Southwest Florida’s hot summers and mild winters, along with amenity-rich communities and beautiful homes, attract retirees from around the world every year. And, it is not uncommon to see these active adults choosing to spend their summers away from Florida, only to return for the fall/winter.
For our fabulous clients, that’s exactly what they did. After spending summers in Michigan, and winters in Bonita Springs, Florida, they decided to set down some roots. They purchased a home in Bonita Bay where they had enough space to build a guest suite for an aging parent who needed around the clock care.
After interviewing three different contractors, the chose to retain Progressive Design Build’s design services.
Progressive invested a lot of time during the design process to ensure the design concept was thorough and reflected the couple’s vision. Options were presented, giving these homeowners several alternatives and good ideas on how to realize their vision, while working within their budget. Progressive Design Build guided the couple all the way—through selections and finishes, saving valuable time and money.
When all was said and done, the design plan included a completely remodeled master suite, a separate master suite for the couple’s aging parents, a new kitchen, family room entertainment area, and laundry room. The cozy home was renovated with tiled flooring throughout, with the exception of carpeting in the bedrooms. Progressive Design Build modified some interior walls, created Wainscoted panels, a new home office, and completely painted the home inside and out.
This project resulted in the first of four additional projects this homeowner would complete with Progressive Design Build over the next five years.
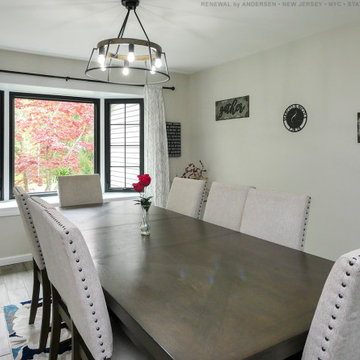
Stylish dining room with newly installed bay window with two black casements and picture window. This fantastic dining room with large wood table, upholstered chairs and black accents looks great with this new dramatic bay window with black picture window and casement windows. Find out more about replacing the windows in your home with Renewal by Andersen of New Jersey, New York City, The Bronx and Staten Island.
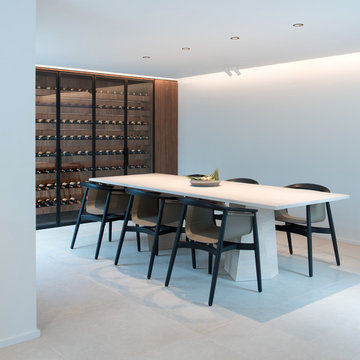
pierre rogeaux
Geschlossenes, Mittelgroßes Modernes Esszimmer ohne Kamin mit weißer Wandfarbe und Keramikboden in Lille
Geschlossenes, Mittelgroßes Modernes Esszimmer ohne Kamin mit weißer Wandfarbe und Keramikboden in Lille
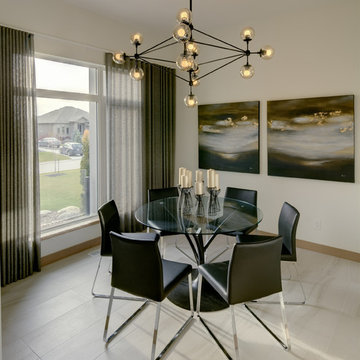
Geschlossenes, Mittelgroßes Modernes Esszimmer mit Keramikboden in Sonstige
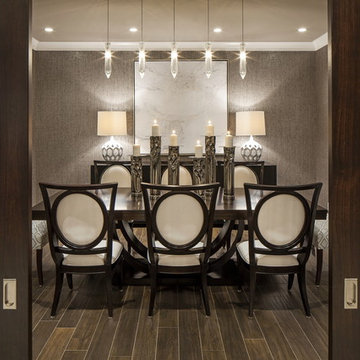
Tom Kessler Photography
Geschlossenes, Großes Klassisches Esszimmer mit metallicfarbenen Wänden und Keramikboden in Omaha
Geschlossenes, Großes Klassisches Esszimmer mit metallicfarbenen Wänden und Keramikboden in Omaha
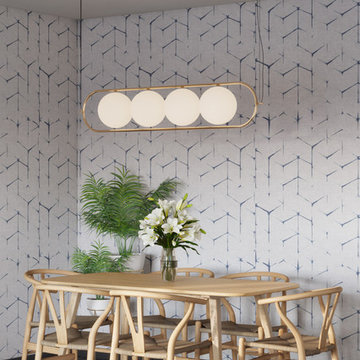
Elegant living-room and dining-room area with some Scandinavian elements. A perfect combination of color, wallpaper and natural oak wood.
The color palette in blues gives a calm sensation and becomes warmer adding natural texture in the wool rugs and the pendant lamp shade, which, placed centrally, announces itself as the focal point of the room. Built-in cabinet in metal, natural oak and a touch of color, that includes the space for TV and art objects.
Sofa by JNL Collection, lighting by Aromas del Campo and ArtMaker
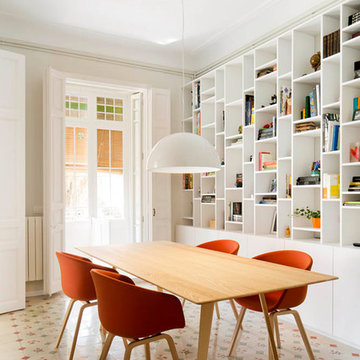
Proyecto realizado por Meritxell Ribé - The Room Studio
Construcción: The Room Work
Fotografías: Mauricio Fuertes
Geschlossenes, Mittelgroßes Stilmix Esszimmer ohne Kamin mit beiger Wandfarbe, Keramikboden und buntem Boden in Sonstige
Geschlossenes, Mittelgroßes Stilmix Esszimmer ohne Kamin mit beiger Wandfarbe, Keramikboden und buntem Boden in Sonstige
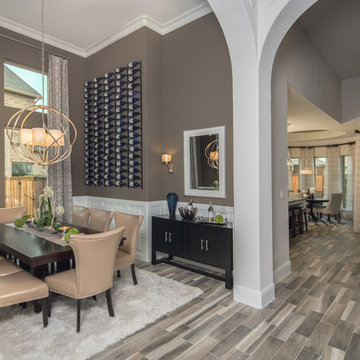
Extra large dining room to entertain. The room is finished with white wainscoting in geometric shapes and contrasting medium gray painted walls above. The dark rectangular dining table accommodates eight guests and above the table is a conveniently located wine rack that is displayed like a piece of art. In the corner the room has a niche which provides space for a buffet but does not impede the dining space. Linfield Design added a white wool shag rug and light drapery panels to soften the space.

Geschlossenes, Großes Modernes Esszimmer mit weißer Wandfarbe, Tunnelkamin, Kaminumrandung aus Beton und Keramikboden in Los Angeles
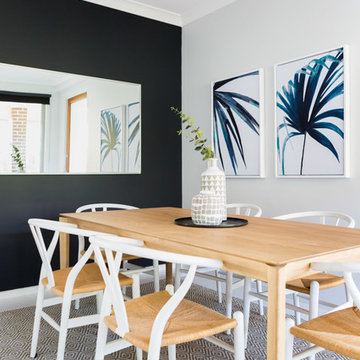
Geschlossenes Maritimes Esszimmer mit schwarzer Wandfarbe, Keramikboden und weißem Boden in Sydney
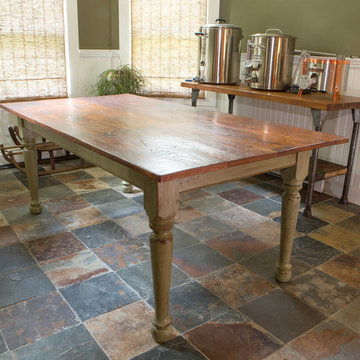
The top of this beautiful farm table is made from very early salvaged floor boards from a circa 1780 home in MA. The floor was painted a sage green at some point in time and there is reminiscence of paint on the table top. We matched the aprons and hand turned Windsor leg with worn sage green paint, which complements the tile floor. Shall I say "PERFECTLY BEAUTIFUL".
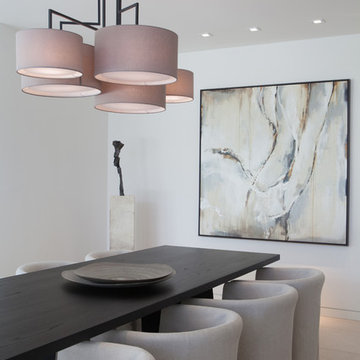
Darlene Halaby
Geschlossenes, Mittelgroßes Modernes Esszimmer mit weißer Wandfarbe und Keramikboden in Orange County
Geschlossenes, Mittelgroßes Modernes Esszimmer mit weißer Wandfarbe und Keramikboden in Orange County
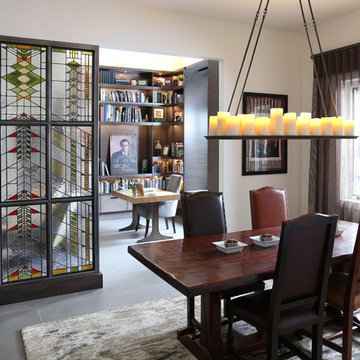
Geschlossenes, Mittelgroßes Modernes Esszimmer mit weißer Wandfarbe, Keramikboden und grauem Boden in Boise
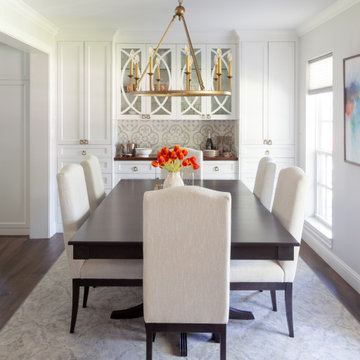
Dining Room Formal, Paint Color Sherwin William Crushed Ice, Custom Rug and Furniture
Geschlossenes, Mittelgroßes Klassisches Esszimmer mit Keramikboden und braunem Boden in Houston
Geschlossenes, Mittelgroßes Klassisches Esszimmer mit Keramikboden und braunem Boden in Houston
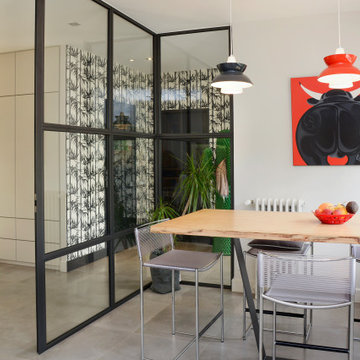
Geschlossenes Modernes Esszimmer mit beiger Wandfarbe und Keramikboden in Toulouse
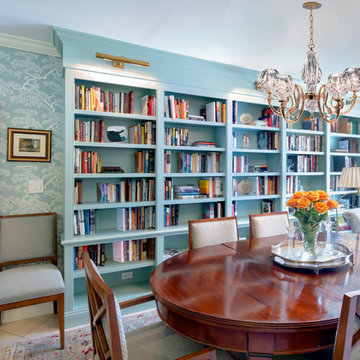
Geschlossenes, Mittelgroßes Klassisches Esszimmer ohne Kamin mit blauer Wandfarbe, Keramikboden und beigem Boden in New York
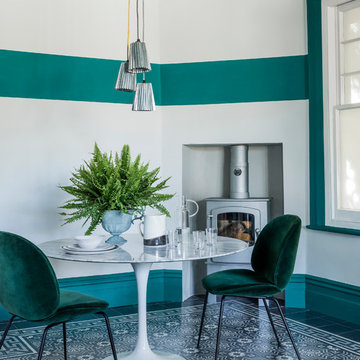
Geschlossenes, Mittelgroßes Modernes Esszimmer mit bunten Wänden, Keramikboden, Kaminofen und buntem Boden in West Midlands
Geschlossene Esszimmer mit Keramikboden Ideen und Design
3
