Geschlossene Küchen Ideen und Design
Suche verfeinern:
Budget
Sortieren nach:Heute beliebt
101 – 120 von 343 Fotos
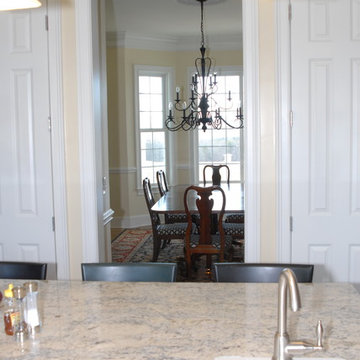
David Lloyd-Lee
Geschlossene Klassische Küche in L-Form mit Unterbauwaschbecken, hellbraunen Holzschränken, Quarzit-Arbeitsplatte, Küchenrückwand in Weiß, Küchengeräten aus Edelstahl, Schieferboden, Kücheninsel und beigem Boden in Atlanta
Geschlossene Klassische Küche in L-Form mit Unterbauwaschbecken, hellbraunen Holzschränken, Quarzit-Arbeitsplatte, Küchenrückwand in Weiß, Küchengeräten aus Edelstahl, Schieferboden, Kücheninsel und beigem Boden in Atlanta
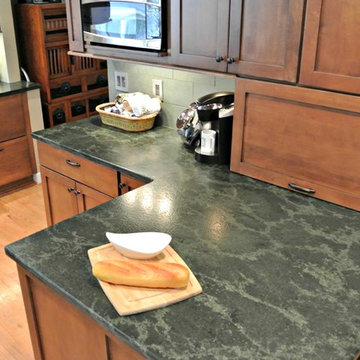
This craftsman kitchen borrows natural elements from architect and design icon, Frank Lloyd Wright. A slate backsplash, soapstone counters, and wood cabinetry is a perfect throwback to midcentury design.
What ties this kitchen to present day design are elements such as stainless steel appliances and smart and hidden storage. This kitchen takes advantage of every nook and cranny to provide extra storage for pantry items and cookware.
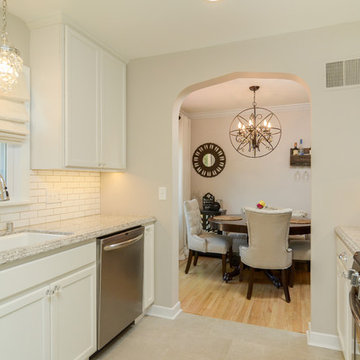
Geschlossene, Zweizeilige, Kleine Klassische Küche ohne Insel mit Unterbauwaschbecken, Schrankfronten mit vertiefter Füllung, weißen Schränken, Quarzwerkstein-Arbeitsplatte, Küchenrückwand in Weiß, Rückwand aus Metrofliesen, Küchengeräten aus Edelstahl, Keramikboden, grauem Boden und grauer Arbeitsplatte in Minneapolis
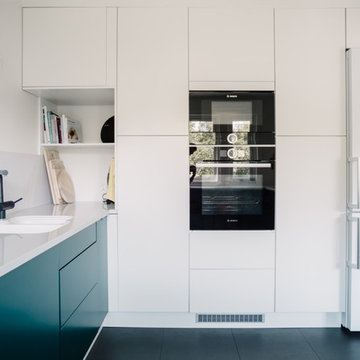
Martin Faltejsek
Geschlossene, Mittelgroße Moderne Küche ohne Insel in U-Form mit Unterbauwaschbecken, flächenbündigen Schrankfronten, grünen Schränken, Quarzwerkstein-Arbeitsplatte, Küchenrückwand in Weiß, Rückwand aus Stein, schwarzen Elektrogeräten, Vinylboden, schwarzem Boden und weißer Arbeitsplatte in Sonstige
Geschlossene, Mittelgroße Moderne Küche ohne Insel in U-Form mit Unterbauwaschbecken, flächenbündigen Schrankfronten, grünen Schränken, Quarzwerkstein-Arbeitsplatte, Küchenrückwand in Weiß, Rückwand aus Stein, schwarzen Elektrogeräten, Vinylboden, schwarzem Boden und weißer Arbeitsplatte in Sonstige
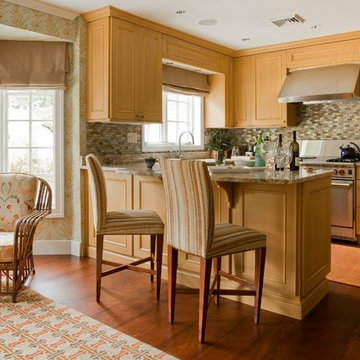
John Healey
Geschlossene, Kleine Klassische Küche in U-Form mit Unterbauwaschbecken, Schrankfronten mit vertiefter Füllung, hellen Holzschränken, Granit-Arbeitsplatte, bunter Rückwand, Rückwand aus Glasfliesen, Küchengeräten aus Edelstahl, dunklem Holzboden und Halbinsel in Washington, D.C.
Geschlossene, Kleine Klassische Küche in U-Form mit Unterbauwaschbecken, Schrankfronten mit vertiefter Füllung, hellen Holzschränken, Granit-Arbeitsplatte, bunter Rückwand, Rückwand aus Glasfliesen, Küchengeräten aus Edelstahl, dunklem Holzboden und Halbinsel in Washington, D.C.
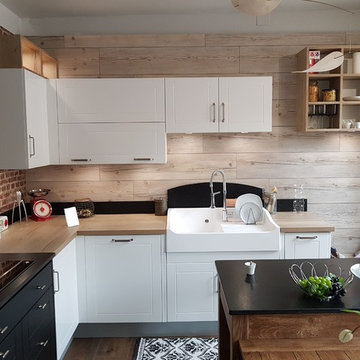
Vue d'ensemble.
Le mélange des différents matériaux : brique et bois est calmé par les façades neutres, blanches et noires ; le tout lié par le plan de travail en bois.
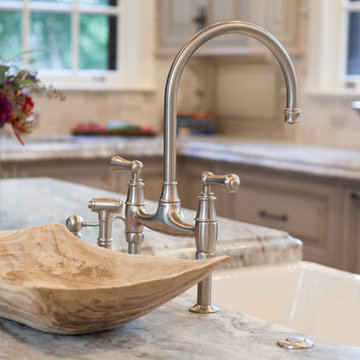
Many recent renovations had already taken place at this phenomenal old Tudor home. The kitchen redo was saved for last. Our mission, imposed by our client, was to create a jaw-dropping, ultra-functional space for family and friends to gather in for years to come. Naturally, the new kitchen would have to reflect the style of the home seamlessly.
One challenge was to incorporate very large professional style appliances into the space while keeping the feel of a stately, yet warm home. Custom wood panels were designed for the refrigerator units to give a furniture feel. A copper hood was designed to bring in an old world element. Wood panels were applied to all other appliances – two dishwashers, a wine refrigerator, and a beverage refrigerator.
An iron I-beam that separated the original kitchen from the butler’s pantry and back entry was covered in wood with chamfers to match the other ceiling beams in the home by a local woodworker.
Due to the age of the home, the outside walls are concrete block. This necessitated chiseling troughs into the concrete for electrical wiring. Ceilings were studded randomly, so finding openings for recessed lighting was hit or miss. A large cluster of wiring and plumbing to the second floor had to be hidden behind cabinetry to the left of and above the refrigerators. HVAC wasn’t straight forward either. Toe kick heaters from the old kitchen had to be replaced with other sources. A propane tank had to be added to fuel the large dual fuel, double oven range. The homeowner wanted to add a walk-in pantry for extra storage, so space was taken from an existing exterior space. This created the need for extra insulation, supplemental heat and added lighting. Needless to say, mechanicals were a big challenge.
Natural stone was added in backsplash areas to the ceiling to mimic the rectangular stone on the exterior of the home. Wood panels fill the backsplash areas under wall cabinets. Large chandeliers light the space. Open shelves at the wet bar/prep area offer convenient storage for grab and go service items. A built-in pantry with antique mirrored mullion doors hides a microwave, several other small appliances as well as dishes and food items. This pantry was tucked into an alcove for an added architectural element. Herringbone wood floors are classic and timeless. Wrought iron hardware and shelf brackets fit right in. Large Barley twist legs ground the island giving a nod to the Tudor style.
Mission accomplished.
Matt Villano Photography
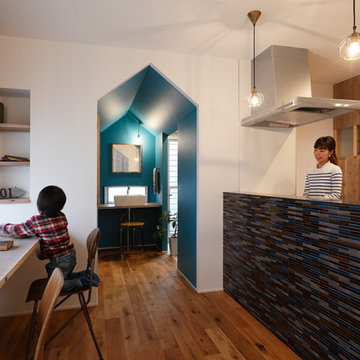
Geschlossene, Einzeilige, Kleine Urige Küche mit Kassettenfronten, hellbraunen Holzschränken, Edelstahl-Arbeitsplatte, Küchenrückwand in Weiß, Rückwand aus Porzellanfliesen, schwarzen Elektrogeräten, braunem Holzboden, Kücheninsel, beigem Boden und weißer Arbeitsplatte in Kyoto
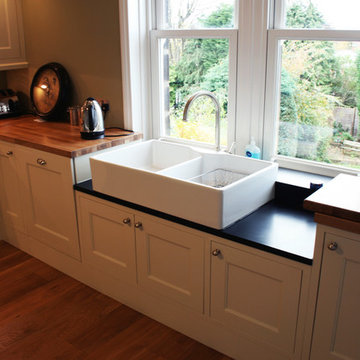
A rustic kitchen uses modern and simple units, but with a traditional twist.
Geschlossene, Mittelgroße Urige Küche in U-Form mit Landhausspüle, Schrankfronten mit vertiefter Füllung, weißen Schränken, Arbeitsplatte aus Holz, schwarzen Elektrogeräten, braunem Holzboden und Kücheninsel in Sonstige
Geschlossene, Mittelgroße Urige Küche in U-Form mit Landhausspüle, Schrankfronten mit vertiefter Füllung, weißen Schränken, Arbeitsplatte aus Holz, schwarzen Elektrogeräten, braunem Holzboden und Kücheninsel in Sonstige
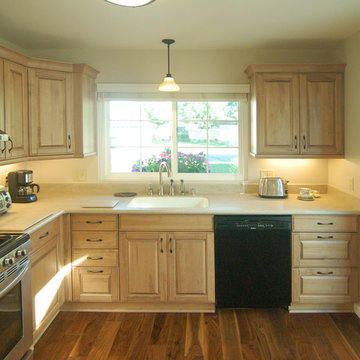
Heartwood maple cabinets in a matte driftwood finish create a soft, out-doorsy feel for this kitchen. We started with a small, closed-in space and removed a wall (opening a large archway into the dining room) which vastly increased the amount of natural light available in the kitchen. We created a small bar and buffet where there used to be a dark corner.
Wood-Mode Fine Custom Cabinetry: Brookhaven's Andover
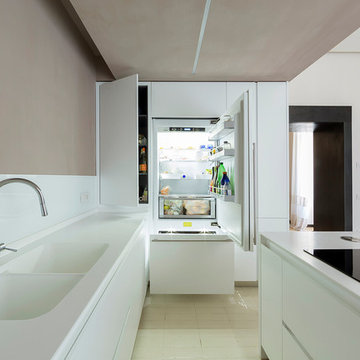
Copyright Toffini Srl
Geschlossene, Mittelgroße Moderne Küche in U-Form mit flächenbündigen Schrankfronten, weißen Schränken, Mineralwerkstoff-Arbeitsplatte, Küchenrückwand in Weiß, schwarzen Elektrogeräten, Kücheninsel und weißer Arbeitsplatte in Neapel
Geschlossene, Mittelgroße Moderne Küche in U-Form mit flächenbündigen Schrankfronten, weißen Schränken, Mineralwerkstoff-Arbeitsplatte, Küchenrückwand in Weiß, schwarzen Elektrogeräten, Kücheninsel und weißer Arbeitsplatte in Neapel
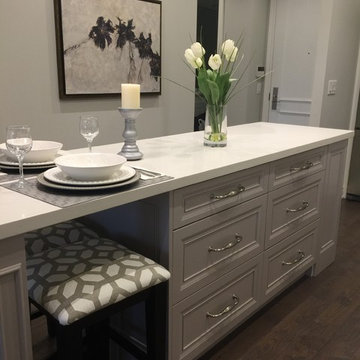
Alex Nirta
Geschlossene, Zweizeilige, Kleine Klassische Küche mit profilierten Schrankfronten, weißen Schränken, Quarzit-Arbeitsplatte, Küchenrückwand in Grau, Kücheninsel, Unterbauwaschbecken, Rückwand aus Porzellanfliesen, Küchengeräten aus Edelstahl, dunklem Holzboden und braunem Boden in Toronto
Geschlossene, Zweizeilige, Kleine Klassische Küche mit profilierten Schrankfronten, weißen Schränken, Quarzit-Arbeitsplatte, Küchenrückwand in Grau, Kücheninsel, Unterbauwaschbecken, Rückwand aus Porzellanfliesen, Küchengeräten aus Edelstahl, dunklem Holzboden und braunem Boden in Toronto
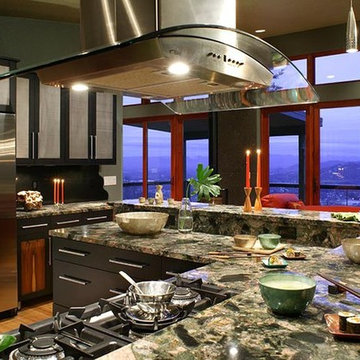
Asian inspiration with a modern industrial edge--a perfect blend of East meets West
Geschlossene, Kleine Moderne Küche in L-Form mit Granit-Arbeitsplatte, Kücheninsel, flächenbündigen Schrankfronten, schwarzen Schränken, Küchenrückwand in Schwarz, Rückwand aus Keramikfliesen, Küchengeräten aus Edelstahl und Bambusparkett in Sonstige
Geschlossene, Kleine Moderne Küche in L-Form mit Granit-Arbeitsplatte, Kücheninsel, flächenbündigen Schrankfronten, schwarzen Schränken, Küchenrückwand in Schwarz, Rückwand aus Keramikfliesen, Küchengeräten aus Edelstahl und Bambusparkett in Sonstige
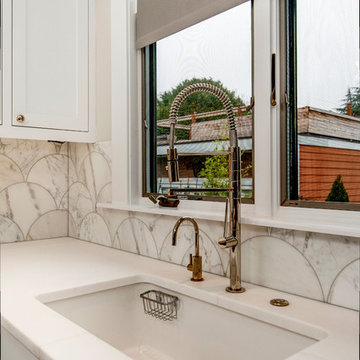
Geschlossene, Große Klassische Küche in L-Form mit Unterbauwaschbecken, Schrankfronten im Shaker-Stil, weißen Schränken, Marmor-Arbeitsplatte, Küchenrückwand in Weiß, Rückwand aus Marmor, Küchengeräten aus Edelstahl, dunklem Holzboden, Kücheninsel, braunem Boden und weißer Arbeitsplatte in Seattle
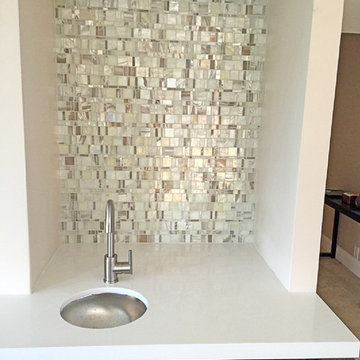
This modern kitchen has a glass mosaic back splash that has tones of beige, white, silver and cream. This mosaic works well with most colors and styles. It can be used in a kitchen, bathroom or as an accent wall. This color is called Liberty Opal. The color combination also comes in a subway tile and in another shape called Metropolis. These patterns of tile also comes in a variety of colors including red, silver, honey, bronze and more.
![RETRO KITCHEN [reno]](https://st.hzcdn.com/fimgs/pictures/kitchens/retro-kitchen-reno-omega-construction-and-design-inc-img~2631f3ae09b06397_6895-1-08cd190-w360-h360-b0-p0.jpg)
© Greg Riegler
Geschlossene, Zweizeilige, Mittelgroße Klassische Küche mit Landhausspüle, Schrankfronten im Shaker-Stil, weißen Schränken, Granit-Arbeitsplatte, Küchenrückwand in Weiß, Rückwand aus Metrofliesen, schwarzen Elektrogeräten, braunem Holzboden und braunem Boden in Sonstige
Geschlossene, Zweizeilige, Mittelgroße Klassische Küche mit Landhausspüle, Schrankfronten im Shaker-Stil, weißen Schränken, Granit-Arbeitsplatte, Küchenrückwand in Weiß, Rückwand aus Metrofliesen, schwarzen Elektrogeräten, braunem Holzboden und braunem Boden in Sonstige
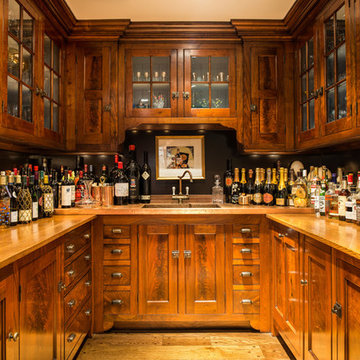
Photographer: Angle Eye Photography
Geschlossene Klassische Küche in U-Form mit Arbeitsplatte aus Holz, Unterbauwaschbecken, hellbraunen Holzschränken, Küchengeräten aus Edelstahl und braunem Holzboden in Philadelphia
Geschlossene Klassische Küche in U-Form mit Arbeitsplatte aus Holz, Unterbauwaschbecken, hellbraunen Holzschränken, Küchengeräten aus Edelstahl und braunem Holzboden in Philadelphia
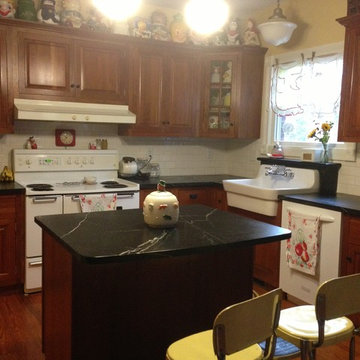
A vintage style kitchen showcases American made, Old Dominion soapstone countertops from the Alberene Soapstone company, The Stone Studio fabricated and installed the countertops.
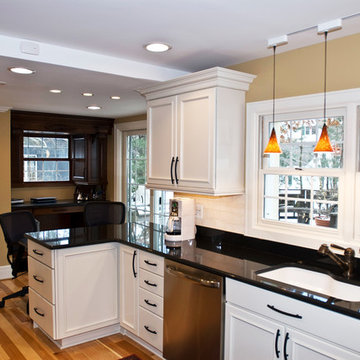
A very beautifull kitchen with every square inch of the room mazimized for functionality.
Visions in Photography
Geschlossene, Mittelgroße Klassische Küche ohne Insel mit Unterbauwaschbecken, Schrankfronten mit vertiefter Füllung, weißen Schränken, Granit-Arbeitsplatte, Küchenrückwand in Beige, Rückwand aus Keramikfliesen, Küchengeräten aus Edelstahl und braunem Holzboden in Detroit
Geschlossene, Mittelgroße Klassische Küche ohne Insel mit Unterbauwaschbecken, Schrankfronten mit vertiefter Füllung, weißen Schränken, Granit-Arbeitsplatte, Küchenrückwand in Beige, Rückwand aus Keramikfliesen, Küchengeräten aus Edelstahl und braunem Holzboden in Detroit
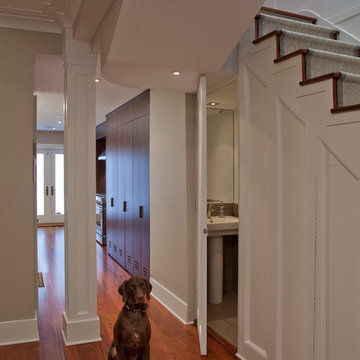
Kenneth M Wyner Photography
Geschlossene, Zweizeilige, Mittelgroße Moderne Küche ohne Insel mit Unterbauwaschbecken, flächenbündigen Schrankfronten, dunklen Holzschränken, Quarzit-Arbeitsplatte, Küchenrückwand in Weiß, Rückwand aus Stein, Küchengeräten aus Edelstahl, dunklem Holzboden und braunem Boden in Washington, D.C.
Geschlossene, Zweizeilige, Mittelgroße Moderne Küche ohne Insel mit Unterbauwaschbecken, flächenbündigen Schrankfronten, dunklen Holzschränken, Quarzit-Arbeitsplatte, Küchenrückwand in Weiß, Rückwand aus Stein, Küchengeräten aus Edelstahl, dunklem Holzboden und braunem Boden in Washington, D.C.
Geschlossene Küchen Ideen und Design
6